Прихожая с полом из керамической плитки и белой входной дверью – фото дизайна интерьера
Сортировать:
Бюджет
Сортировать:Популярное за сегодня
1 - 20 из 2 244 фото
1 из 3

Keeping track of all the coats, shoes, backpacks and specialty gear for several small children can be an organizational challenge all by itself. Combine that with busy schedules and various activities like ballet lessons, little league, art classes, swim team, soccer and music, and the benefits of a great mud room organization system like this one becomes invaluable. Rather than an enclosed closet, separate cubbies for each family member ensures that everyone has a place to store their coats and backpacks. The look is neat and tidy, but easier than a traditional closet with doors, making it more likely to be used by everyone — including children. Hooks rather than hangers are easier for children and help prevent jackets from being to left on the floor. A shoe shelf beneath each cubby keeps all the footwear in order so that no one ever ends up searching for a missing shoe when they're in a hurry. a drawer above the shoe shelf keeps mittens, gloves and small items handy. A shelf with basket above each coat cubby is great for keys, wallets and small items that might otherwise become lost. The cabinets above hold gear that is out-of-season or infrequently used. An additional shoe cupboard that spans from floor to ceiling offers a place to keep boots and extra shoes.
White shaker style cabinet doors with oil rubbed bronze hardware presents a simple, clean appearance to organize the clutter, while bead board panels at the back of the coat cubbies adds a casual, country charm.
Designer - Gerry Ayala
Photo - Cathy Rabeler

After receiving a referral by a family friend, these clients knew that Rebel Builders was the Design + Build company that could transform their space for a new lifestyle: as grandparents!
As young grandparents, our clients wanted a better flow to their first floor so that they could spend more quality time with their growing family.
The challenge, of creating a fun-filled space that the grandkids could enjoy while being a relaxing oasis when the clients are alone, was one that the designers accepted eagerly. Additionally, designers also wanted to give the clients a more cohesive flow between the kitchen and dining area.
To do this, the team moved the existing fireplace to a central location to open up an area for a larger dining table and create a designated living room space. On the opposite end, we placed the "kids area" with a large window seat and custom storage. The built-ins and archway leading to the mudroom brought an elegant, inviting and utilitarian atmosphere to the house.
The careful selection of the color palette connected all of the spaces and infused the client's personal touch into their home.

Источник вдохновения для домашнего уюта: большой тамбур: освещение в морском стиле с серыми стенами, полом из керамической плитки, одностворчатой входной дверью, белой входной дверью и серым полом

Marco Joe Fazio
Свежая идея для дизайна: узкая прихожая среднего размера в классическом стиле с серыми стенами, полом из керамической плитки, двустворчатой входной дверью и белой входной дверью - отличное фото интерьера
Свежая идея для дизайна: узкая прихожая среднего размера в классическом стиле с серыми стенами, полом из керамической плитки, двустворчатой входной дверью и белой входной дверью - отличное фото интерьера

Mudroom with open storage.
Mike Krivit Photography
Farrell and Sons Construction
Стильный дизайн: тамбур среднего размера в стиле неоклассика (современная классика) с синими стенами, полом из керамической плитки, одностворчатой входной дверью, белой входной дверью и бежевым полом - последний тренд
Стильный дизайн: тамбур среднего размера в стиле неоклассика (современная классика) с синими стенами, полом из керамической плитки, одностворчатой входной дверью, белой входной дверью и бежевым полом - последний тренд

Built in dark wood bench with integrated boot storage. Large format stone-effect floor tile. Photography by Spacecrafting.
На фото: большой тамбур в классическом стиле с серыми стенами, полом из керамической плитки, одностворчатой входной дверью и белой входной дверью
На фото: большой тамбур в классическом стиле с серыми стенами, полом из керамической плитки, одностворчатой входной дверью и белой входной дверью
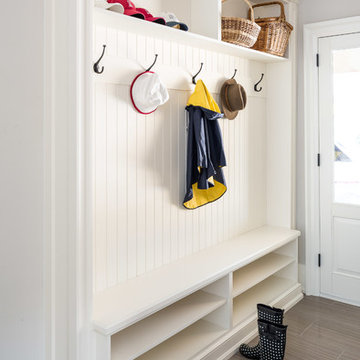
Jason Hartog
Пример оригинального дизайна: тамбур среднего размера в классическом стиле с серыми стенами, полом из керамической плитки, одностворчатой входной дверью, белой входной дверью и серым полом
Пример оригинального дизайна: тамбур среднего размера в классическом стиле с серыми стенами, полом из керамической плитки, одностворчатой входной дверью, белой входной дверью и серым полом

Alternate view of main entrance showing ceramic tile floor meeting laminate hardwood floor, open foyer to above, open staircase, main entry door featuring twin sidelights. Photo: ACHensler

Concord, MA mud room makeover including cubbies, bench, closets, half bath, laundry center and dog shower.
Источник вдохновения для домашнего уюта: тамбур среднего размера в стиле модернизм с белыми стенами, полом из керамической плитки, одностворчатой входной дверью, белой входной дверью и серым полом
Источник вдохновения для домашнего уюта: тамбур среднего размера в стиле модернизм с белыми стенами, полом из керамической плитки, одностворчатой входной дверью, белой входной дверью и серым полом
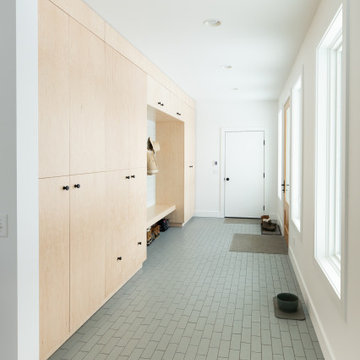
Step into your dream mudroom by using our calming gray Skyscraper subway tile on the floor.
DESIGN
The Fresh Exchange
PHOTOS
Megan Gilger
Tile Shown: 3x9 in Skyscraper

Picture Perfect House
Источник вдохновения для домашнего уюта: тамбур среднего размера со шкафом для обуви в стиле неоклассика (современная классика) с серыми стенами, полом из керамической плитки, одностворчатой входной дверью, белой входной дверью и разноцветным полом
Источник вдохновения для домашнего уюта: тамбур среднего размера со шкафом для обуви в стиле неоклассика (современная классика) с серыми стенами, полом из керамической плитки, одностворчатой входной дверью, белой входной дверью и разноцветным полом
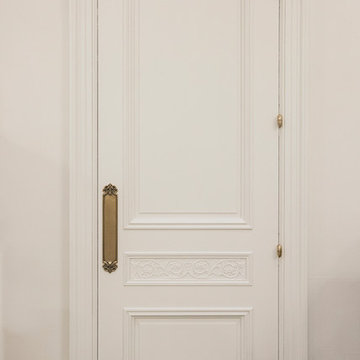
Источник вдохновения для домашнего уюта: маленький вестибюль в классическом стиле с белыми стенами, полом из керамической плитки, одностворчатой входной дверью, белой входной дверью и разноцветным полом для на участке и в саду
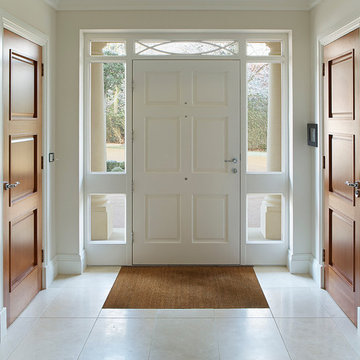
Идея дизайна: входная дверь среднего размера в классическом стиле с бежевыми стенами, полом из керамической плитки, одностворчатой входной дверью, белой входной дверью и бежевым полом
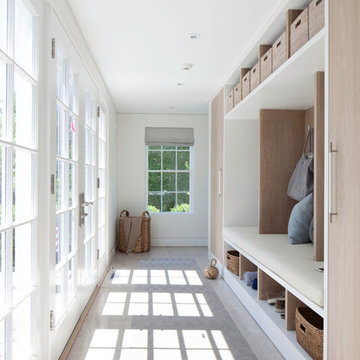
Previous work sample courtesy of workshop/apd, Photography by Donna Dotan.
Пример оригинального дизайна: тамбур среднего размера в морском стиле с белыми стенами, полом из керамической плитки, двустворчатой входной дверью и белой входной дверью
Пример оригинального дизайна: тамбур среднего размера в морском стиле с белыми стенами, полом из керамической плитки, двустворчатой входной дверью и белой входной дверью

Источник вдохновения для домашнего уюта: тамбур среднего размера в классическом стиле с бежевыми стенами, полом из керамической плитки, одностворчатой входной дверью и белой входной дверью
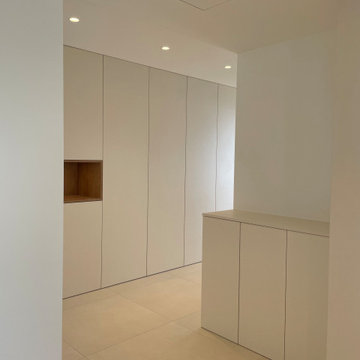
На фото: огромное фойе в классическом стиле с белыми стенами, полом из керамической плитки, белой входной дверью и бежевым полом с

Источник вдохновения для домашнего уюта: большой тамбур в стиле неоклассика (современная классика) с белыми стенами, полом из керамической плитки, одностворчатой входной дверью, белой входной дверью и разноцветным полом

Renovations made this house bright, open, and modern. In addition to installing white oak flooring, we opened up and brightened the living space by removing a wall between the kitchen and family room and added large windows to the kitchen. In the family room, we custom made the built-ins with a clean design and ample storage. In the family room, we custom-made the built-ins. We also custom made the laundry room cubbies, using shiplap that we painted light blue.
Rudloff Custom Builders has won Best of Houzz for Customer Service in 2014, 2015 2016, 2017 and 2019. We also were voted Best of Design in 2016, 2017, 2018, 2019 which only 2% of professionals receive. Rudloff Custom Builders has been featured on Houzz in their Kitchen of the Week, What to Know About Using Reclaimed Wood in the Kitchen as well as included in their Bathroom WorkBook article. We are a full service, certified remodeling company that covers all of the Philadelphia suburban area. This business, like most others, developed from a friendship of young entrepreneurs who wanted to make a difference in their clients’ lives, one household at a time. This relationship between partners is much more than a friendship. Edward and Stephen Rudloff are brothers who have renovated and built custom homes together paying close attention to detail. They are carpenters by trade and understand concept and execution. Rudloff Custom Builders will provide services for you with the highest level of professionalism, quality, detail, punctuality and craftsmanship, every step of the way along our journey together.
Specializing in residential construction allows us to connect with our clients early in the design phase to ensure that every detail is captured as you imagined. One stop shopping is essentially what you will receive with Rudloff Custom Builders from design of your project to the construction of your dreams, executed by on-site project managers and skilled craftsmen. Our concept: envision our client’s ideas and make them a reality. Our mission: CREATING LIFETIME RELATIONSHIPS BUILT ON TRUST AND INTEGRITY.
Photo Credit: Linda McManus Images

Источник вдохновения для домашнего уюта: маленький тамбур со шкафом для обуви в стиле неоклассика (современная классика) с синими стенами, полом из керамической плитки, одностворчатой входной дверью, белой входной дверью и серым полом для на участке и в саду
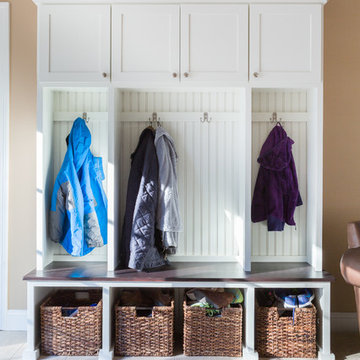
Стильный дизайн: тамбур среднего размера в стиле неоклассика (современная классика) с бежевыми стенами, полом из керамической плитки, двустворчатой входной дверью и белой входной дверью - последний тренд
Прихожая с полом из керамической плитки и белой входной дверью – фото дизайна интерьера
1