Огромная прихожая с белой входной дверью – фото дизайна интерьера
Сортировать:
Бюджет
Сортировать:Популярное за сегодня
1 - 20 из 446 фото
1 из 3

Источник вдохновения для домашнего уюта: огромное фойе в классическом стиле с темным паркетным полом, двустворчатой входной дверью, белой входной дверью, коричневым полом и белыми стенами

На фото: огромное фойе в классическом стиле с белыми стенами, одностворчатой входной дверью, белой входной дверью, темным паркетным полом и разноцветным полом
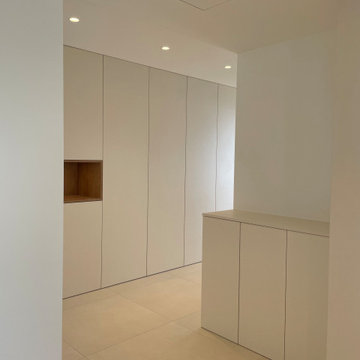
На фото: огромное фойе в классическом стиле с белыми стенами, полом из керамической плитки, белой входной дверью и бежевым полом с
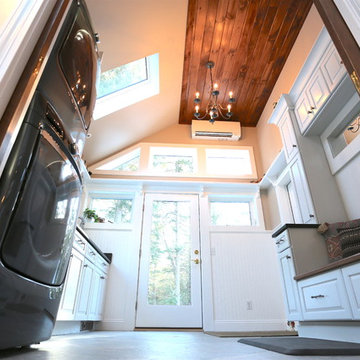
Entry / Mudroom / Laundry Space
Corey Crockett
Идея дизайна: огромный тамбур в современном стиле с бежевыми стенами, полом из керамогранита, одностворчатой входной дверью, белой входной дверью и серым полом
Идея дизайна: огромный тамбур в современном стиле с бежевыми стенами, полом из керамогранита, одностворчатой входной дверью, белой входной дверью и серым полом
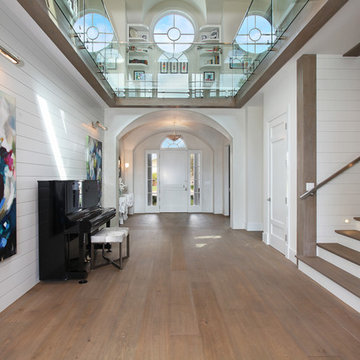
Jeri Koegel
Источник вдохновения для домашнего уюта: огромное фойе в морском стиле с белыми стенами, паркетным полом среднего тона, одностворчатой входной дверью и белой входной дверью
Источник вдохновения для домашнего уюта: огромное фойе в морском стиле с белыми стенами, паркетным полом среднего тона, одностворчатой входной дверью и белой входной дверью

Walking into this gorgeous home, you get a feel of just how grand everything is, this space showcases soaring high ceilings, recessed lighting, custom paint, staircase leading to the 2nd floor, tile flooring, fireplace and large windows.
This additional sitting is located in the formal entry and includes a stunning fireplace with mantel.

Photography by Picture Perfect House
На фото: огромное фойе в стиле неоклассика (современная классика) с серыми стенами, паркетным полом среднего тона, одностворчатой входной дверью, белой входной дверью, серым полом и сводчатым потолком
На фото: огромное фойе в стиле неоклассика (современная классика) с серыми стенами, паркетным полом среднего тона, одностворчатой входной дверью, белой входной дверью, серым полом и сводчатым потолком
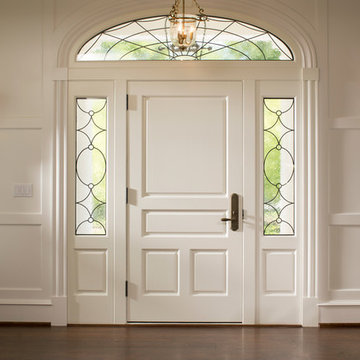
Front entry door
На фото: огромная входная дверь в классическом стиле с белыми стенами, темным паркетным полом, одностворчатой входной дверью и белой входной дверью с
На фото: огромная входная дверь в классическом стиле с белыми стенами, темным паркетным полом, одностворчатой входной дверью и белой входной дверью с
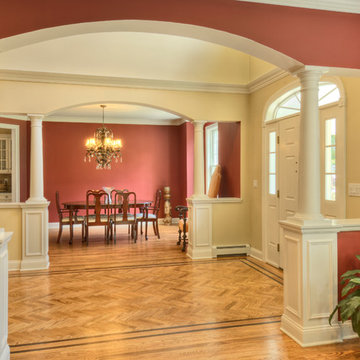
Пример оригинального дизайна: огромное фойе в классическом стиле с разноцветными стенами, паркетным полом среднего тона, одностворчатой входной дверью и белой входной дверью
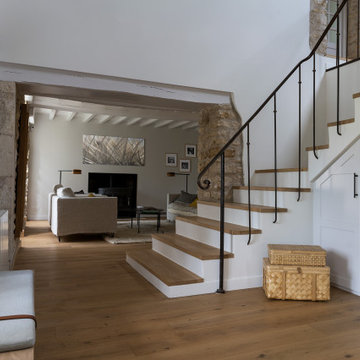
Vaste entrée sur cage d'escalier cathédrale. Sols en chêne massif et pierres de Bourgogne; rembarde en fer forgé artisanal. Ensemble de placards réalisés en sur-mesure. Vue sur salon.
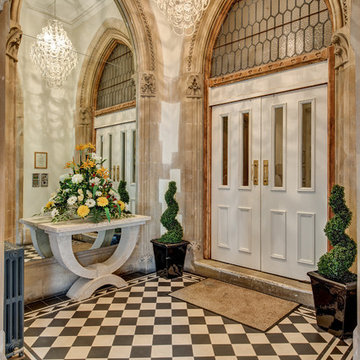
A grand entrance at a Gothic Victorian Manor House South Devon, Colin Cadle Photography, Photo Styling Jan Cadle
Свежая идея для дизайна: огромное фойе в викторианском стиле с полом из керамической плитки, двустворчатой входной дверью и белой входной дверью - отличное фото интерьера
Свежая идея для дизайна: огромное фойе в викторианском стиле с полом из керамической плитки, двустворчатой входной дверью и белой входной дверью - отличное фото интерьера
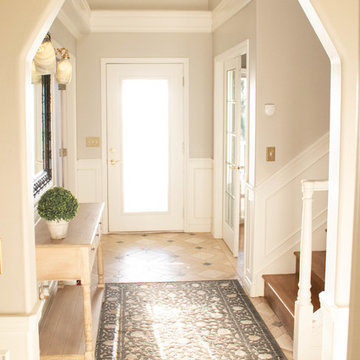
The entryway furniture, paint color, and wall art and mirrors was key in getting this beautiful home updated and ready to be listed on the market. Zylstra Art & Design was hired to do just that. Interior Design and Home Staging services are now available.
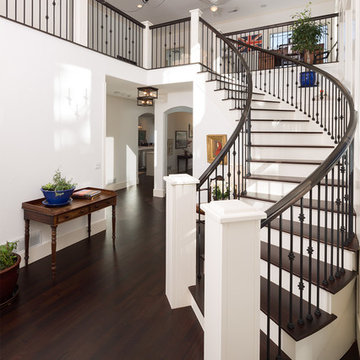
Paul Weinrauch Photography
На фото: огромная входная дверь в классическом стиле с белыми стенами, темным паркетным полом, одностворчатой входной дверью, белой входной дверью и коричневым полом с
На фото: огромная входная дверь в классическом стиле с белыми стенами, темным паркетным полом, одностворчатой входной дверью, белой входной дверью и коричневым полом с
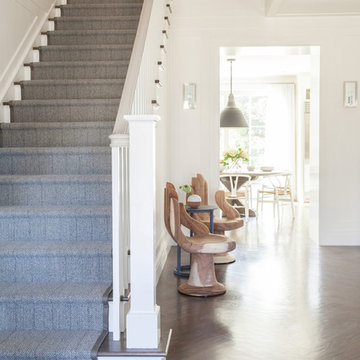
Interior Design, Custom Furniture Design, & Art Curation by Chango & Co.
Photography by Raquel Langworthy
See the project in Architectural Digest
На фото: огромное фойе в стиле неоклассика (современная классика) с белыми стенами, темным паркетным полом, одностворчатой входной дверью и белой входной дверью с
На фото: огромное фойе в стиле неоклассика (современная классика) с белыми стенами, темным паркетным полом, одностворчатой входной дверью и белой входной дверью с
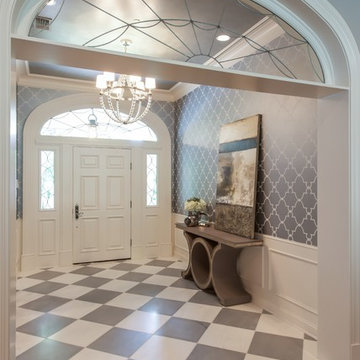
This gorgeous entry is the perfect setting to the whole house. With the gray and white checkerboard flooring and wallpapered walls above the wainscoting, we love this foyer.
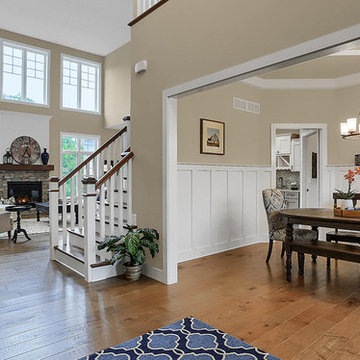
This 2-story home with first-floor Owner’s Suite includes a 3-car garage and an inviting front porch. A dramatic 2-story ceiling welcomes you into the foyer where hardwood flooring extends throughout the main living areas of the home including the Dining Room, Great Room, Kitchen, and Breakfast Area. The foyer is flanked by the Study to the left and the formal Dining Room with stylish coffered ceiling and craftsman style wainscoting to the right. The spacious Great Room with 2-story ceiling includes a cozy gas fireplace with stone surround and shiplap above mantel. Adjacent to the Great Room is the Kitchen and Breakfast Area. The Kitchen is well-appointed with stainless steel appliances, quartz countertops with tile backsplash, and attractive cabinetry featuring crown molding. The sunny Breakfast Area provides access to the patio and backyard. The Owner’s Suite with includes a private bathroom with tile shower, free standing tub, an expansive closet, and double bowl vanity with granite top. The 2nd floor includes 2 additional bedrooms and 2 full bathrooms.
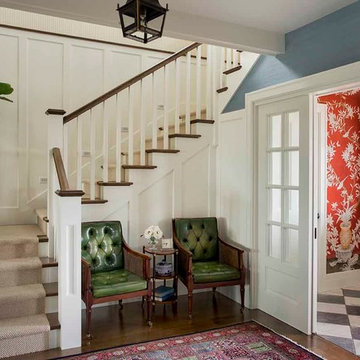
Sisal stair runners and simple Cape Cod style wainscotting keep things casual. Chairs are Georgian, early 19th C antiques in worn green leather with their original caning. Handpainted chinoiserie wallpaper is from Gracie. Salvaged marble floors in the vestibule are from Exquisite Surfaces, Los Angeles.
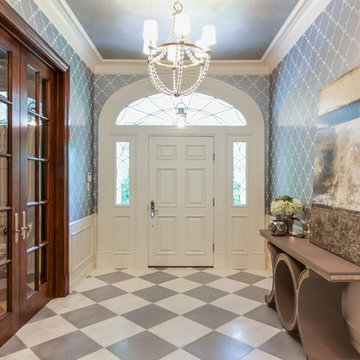
This gorgeous entry is the perfect setting to the whole house. With the gray and white checkerboard flooring and wallpapered walls above the wainscoting, we love this foyer.
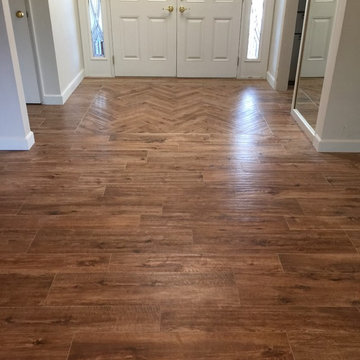
Свежая идея для дизайна: огромное фойе в классическом стиле с серыми стенами, полом из керамогранита, двустворчатой входной дверью и белой входной дверью - отличное фото интерьера
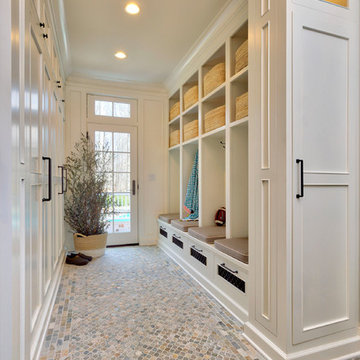
На фото: огромный тамбур в классическом стиле с белыми стенами, полом из керамогранита, одностворчатой входной дверью, белой входной дверью и разноцветным полом с
Огромная прихожая с белой входной дверью – фото дизайна интерьера
1