Огромная прихожая с белой входной дверью – фото дизайна интерьера
Сортировать:
Бюджет
Сортировать:Популярное за сегодня
141 - 160 из 446 фото
1 из 3
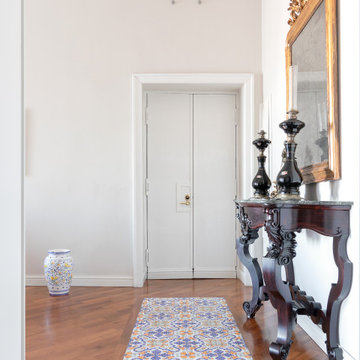
Пример оригинального дизайна: огромное фойе в стиле ретро с белыми стенами, темным паркетным полом, двустворчатой входной дверью, белой входной дверью и разноцветным полом
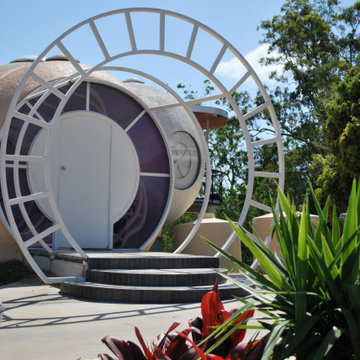
Creative entryway, arched door and entry dome. Ferrocement spherical building, with custom made skylights, windows and window coverings. Exterior view of The Bubble House by Birchall & Partners Architects.
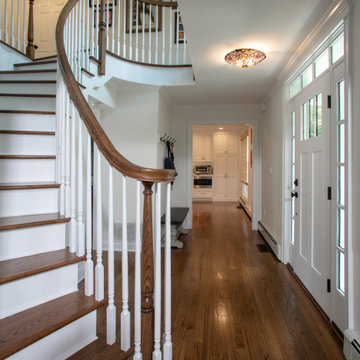
The staircase was a centerpiece to the home as it curved from the first floor to the third floor. We removed all the handrails & balusters, as well as, sanded down each and every tread back to raw oak wood. A custom template was made of each section of stairs, taken back to the shop, and new curved, smooth, continuous handrail sections we made. The new warm tone of the special walnut stain against the bright white risers and balusters really brought this staircase to life.
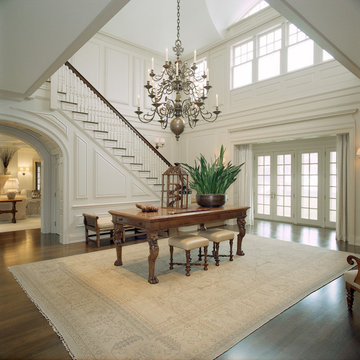
The main entry stair hall is an impressive two-story space with a stately vaulted ceiling. The custom-designed raised wall panels give the room scale and order. Hamptons, NY Home | Interior Architecture by Brian O'Keefe Architect, PC, with Interior Design by Marjorie Shushan | Photo by Ron Pappageorge
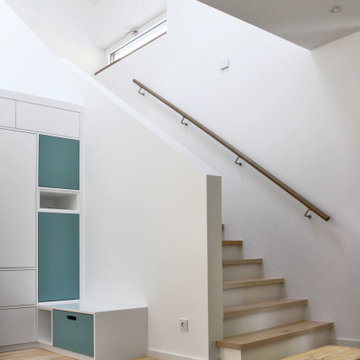
Foto: Tanja Löser
Свежая идея для дизайна: огромная входная дверь в стиле модернизм с белыми стенами, светлым паркетным полом, одностворчатой входной дверью и белой входной дверью - отличное фото интерьера
Свежая идея для дизайна: огромная входная дверь в стиле модернизм с белыми стенами, светлым паркетным полом, одностворчатой входной дверью и белой входной дверью - отличное фото интерьера
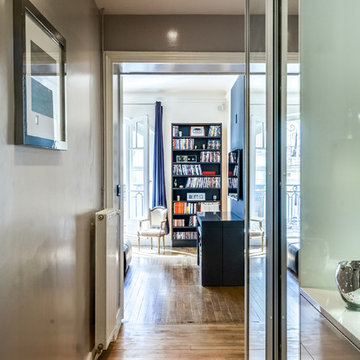
Vue de l'entrée sur le salon dressing sur mesure et meuble vide-poches
Свежая идея для дизайна: огромный тамбур в современном стиле с коричневыми стенами, светлым паркетным полом, поворотной входной дверью, белой входной дверью и коричневым полом - отличное фото интерьера
Свежая идея для дизайна: огромный тамбур в современном стиле с коричневыми стенами, светлым паркетным полом, поворотной входной дверью, белой входной дверью и коричневым полом - отличное фото интерьера
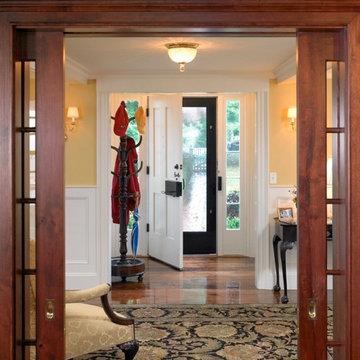
Stained wood, crown moulding and antique floors adorn the entryway to this historically renovated home. Greg Premru Photography
Свежая идея для дизайна: огромное фойе в морском стиле с желтыми стенами, темным паркетным полом и белой входной дверью - отличное фото интерьера
Свежая идея для дизайна: огромное фойе в морском стиле с желтыми стенами, темным паркетным полом и белой входной дверью - отличное фото интерьера
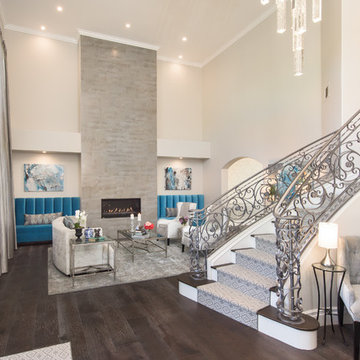
The foyer is elegant yet practical, welcoming family and friends. The custom soffette at the base of the stairs hugs the staircase wall and provides a place to sit or hold visitors' handbags and outerware.
Photo: Marc Angeles
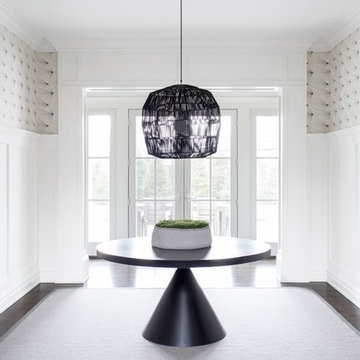
Architecture, Interior Design, Custom Furniture Design, & Art Curation by Chango & Co.
Photography by Raquel Langworthy
See the feature in Domino Magazine
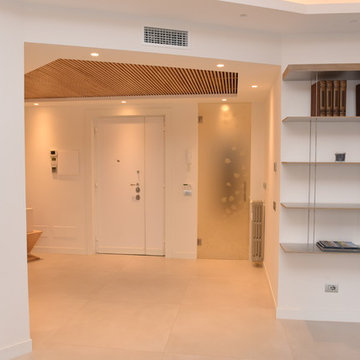
Equilatero Srl
foto di Carlo
На фото: огромное фойе в стиле модернизм с белыми стенами, полом из керамической плитки, двустворчатой входной дверью, белой входной дверью и бежевым полом с
На фото: огромное фойе в стиле модернизм с белыми стенами, полом из керамической плитки, двустворчатой входной дверью, белой входной дверью и бежевым полом с
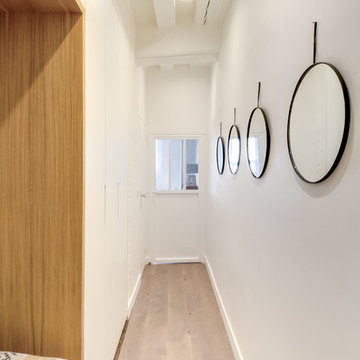
meero
Свежая идея для дизайна: огромная узкая прихожая в скандинавском стиле с белыми стенами, темным паркетным полом, одностворчатой входной дверью, белой входной дверью и коричневым полом - отличное фото интерьера
Свежая идея для дизайна: огромная узкая прихожая в скандинавском стиле с белыми стенами, темным паркетным полом, одностворчатой входной дверью, белой входной дверью и коричневым полом - отличное фото интерьера
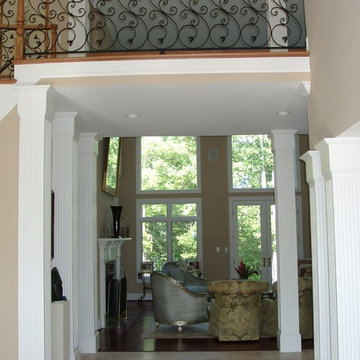
Ronnie Williams (biz photos)
Once standing in the Foyer, the massive open spaces and luxury touches of this home is revealed. From the front entry the Office/Library, Dining Room, Hallway, Living Room and Upstairs Landing and Cielings all are visible. All Finish Features are visible also.
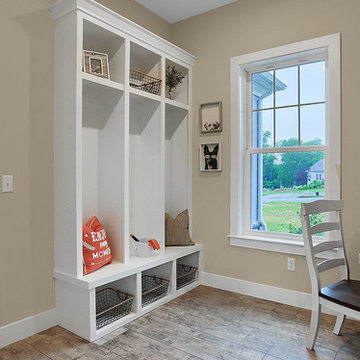
This 2-story home with first-floor Owner’s Suite includes a 3-car garage and an inviting front porch. A dramatic 2-story ceiling welcomes you into the foyer where hardwood flooring extends throughout the main living areas of the home including the Dining Room, Great Room, Kitchen, and Breakfast Area. The foyer is flanked by the Study to the left and the formal Dining Room with stylish coffered ceiling and craftsman style wainscoting to the right. The spacious Great Room with 2-story ceiling includes a cozy gas fireplace with stone surround and shiplap above mantel. Adjacent to the Great Room is the Kitchen and Breakfast Area. The Kitchen is well-appointed with stainless steel appliances, quartz countertops with tile backsplash, and attractive cabinetry featuring crown molding. The sunny Breakfast Area provides access to the patio and backyard. The Owner’s Suite with includes a private bathroom with tile shower, free standing tub, an expansive closet, and double bowl vanity with granite top. The 2nd floor includes 2 additional bedrooms and 2 full bathrooms.
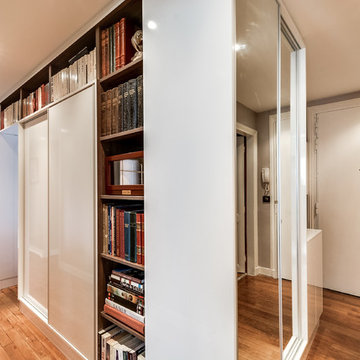
Meuble d'entrée qui se prolonge en une bibliothèque en forme d'arche autour de l'accès à la cuisine. Elle intègre deux grand placards et un dressing.
На фото: огромный тамбур в современном стиле с коричневыми стенами, светлым паркетным полом, поворотной входной дверью, белой входной дверью и коричневым полом
На фото: огромный тамбур в современном стиле с коричневыми стенами, светлым паркетным полом, поворотной входной дверью, белой входной дверью и коричневым полом
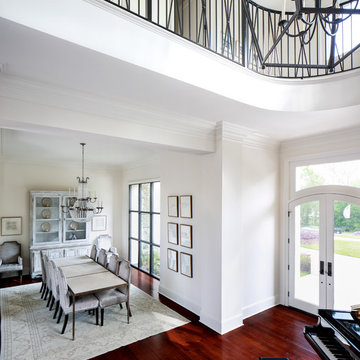
Oivanki Photography
На фото: огромное фойе в стиле модернизм с белыми стенами, паркетным полом среднего тона, двустворчатой входной дверью и белой входной дверью с
На фото: огромное фойе в стиле модернизм с белыми стенами, паркетным полом среднего тона, двустворчатой входной дверью и белой входной дверью с
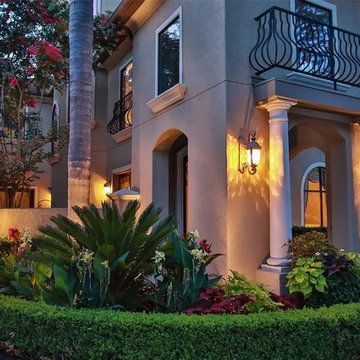
Purser Architectural Custom Home Design built by Tommy Cashiola Custom Homes
Источник вдохновения для домашнего уюта: огромное фойе в средиземноморском стиле с бежевыми стенами, полом из травертина, двустворчатой входной дверью, белой входной дверью и бежевым полом
Источник вдохновения для домашнего уюта: огромное фойе в средиземноморском стиле с бежевыми стенами, полом из травертина, двустворчатой входной дверью, белой входной дверью и бежевым полом

На фото: огромное фойе в стиле кантри с бежевыми стенами, паркетным полом среднего тона, раздвижной входной дверью, белой входной дверью, коричневым полом, многоуровневым потолком и панелями на части стены
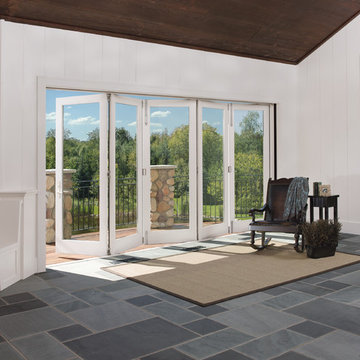
Bi-Fold Doors by Marvin Windows
Provided By Marvin Windows
Пример оригинального дизайна: огромная прихожая в стиле модернизм с белой входной дверью
Пример оригинального дизайна: огромная прихожая в стиле модернизм с белой входной дверью
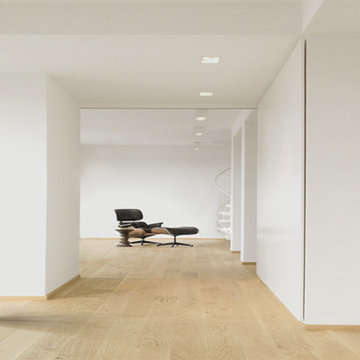
STUDIO H
Стильный дизайн: огромный тамбур в стиле модернизм с белыми стенами, светлым паркетным полом, одностворчатой входной дверью, белой входной дверью и коричневым полом - последний тренд
Стильный дизайн: огромный тамбур в стиле модернизм с белыми стенами, светлым паркетным полом, одностворчатой входной дверью, белой входной дверью и коричневым полом - последний тренд
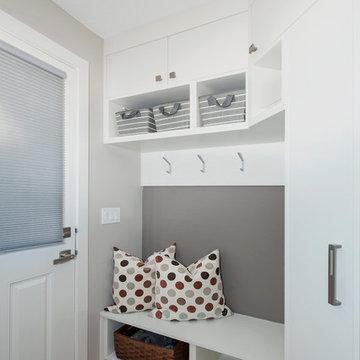
Rear entry mud room
MHB Photo-Graf
This contemporary open concept is warm and inviting and centered around a sleek, clean kitchen making this main floor perfect for entertaining. The dark material gun metal ebony lower cabinets are accented by the ceasarstone frosty carrina countertops and ames tile and stone cobblestone pewter backsplash. The kitchen ties in the custom built-in entry bench and storage and flows into the dining and living areas. The original oak hardwood floors were refinished with a clear coat. The space is made brighter by the PLYGEM VISTA SERIES, ECO GAIN 180, DG WITH ARGON windows and subtle recessed lighting. The offset fireplace provides ambiance to the entire space. It is balanced by floating shelves with spot lighting and an exquisite bench.
Огромная прихожая с белой входной дверью – фото дизайна интерьера
8