Огромная прихожая с белой входной дверью – фото дизайна интерьера
Сортировать:
Бюджет
Сортировать:Популярное за сегодня
101 - 120 из 446 фото
1 из 3
Often overlooked, the entry is one of the most important spaces in your home. It is the area that welcomes your guests into your home, sets the mood for the rest of your home, and might be the only part your visitors see. The entryway in our Eagle Mountain Custom has 19' ceilings and opens up to living spaces on all sides. There is enough storage to keep your daily life organized right by the front door.
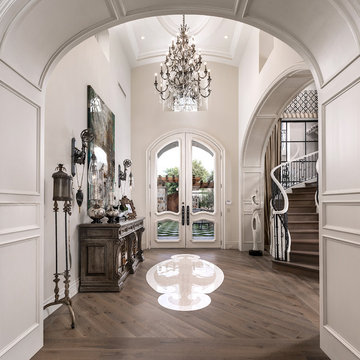
World Renowned Interior Design Firm Fratantoni Interior Designers created this beautiful home! They design homes for families all over the world in any size and style. They also have in-house Architecture Firm Fratantoni Design and world class Luxury Home Building Firm Fratantoni Luxury Estates! Hire one or all three companies to design, build and or remodel your home!
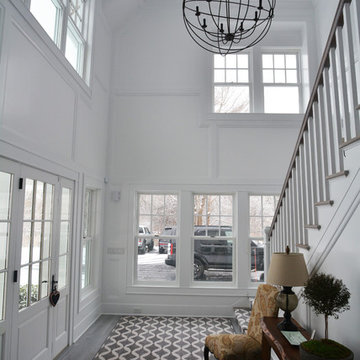
Стильный дизайн: огромное фойе в стиле кантри с белыми стенами, деревянным полом, одностворчатой входной дверью и белой входной дверью - последний тренд
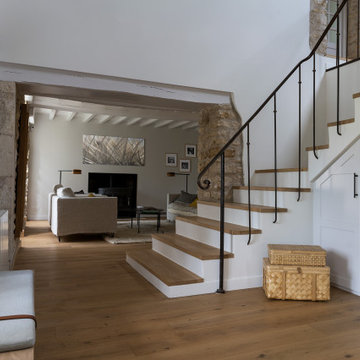
Vaste entrée sur cage d'escalier cathédrale. Sols en chêne massif et pierres de Bourgogne; rembarde en fer forgé artisanal. Ensemble de placards réalisés en sur-mesure. Vue sur salon.
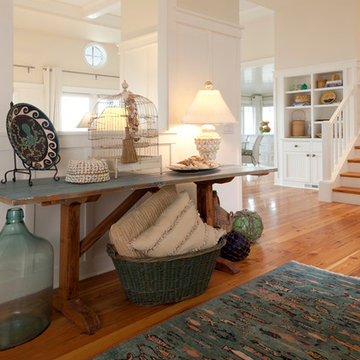
Margot Hartford
Пример оригинального дизайна: огромное фойе в морском стиле с белой входной дверью, белыми стенами и паркетным полом среднего тона
Пример оригинального дизайна: огромное фойе в морском стиле с белой входной дверью, белыми стенами и паркетным полом среднего тона
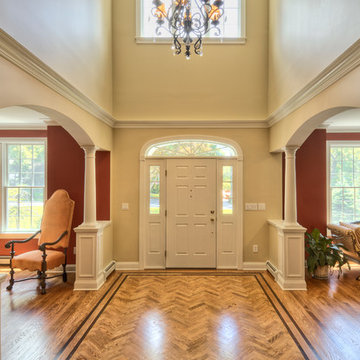
На фото: огромное фойе в классическом стиле с разноцветными стенами, паркетным полом среднего тона, одностворчатой входной дверью и белой входной дверью с
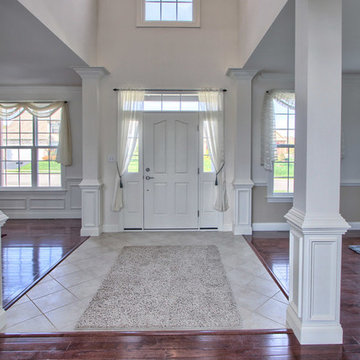
Entry. High ceilings and open floor plan.
Стильный дизайн: огромное фойе в классическом стиле с белыми стенами, темным паркетным полом, одностворчатой входной дверью и белой входной дверью - последний тренд
Стильный дизайн: огромное фойе в классическом стиле с белыми стенами, темным паркетным полом, одностворчатой входной дверью и белой входной дверью - последний тренд
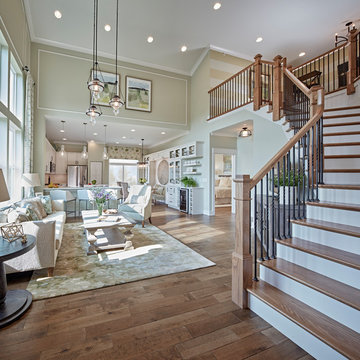
This is an entry to a home that opens to the great room, stairs, and kitchen.
Patsy McEnroe Photography
На фото: огромное фойе в классическом стиле с бежевыми стенами, паркетным полом среднего тона, одностворчатой входной дверью, белой входной дверью и коричневым полом с
На фото: огромное фойе в классическом стиле с бежевыми стенами, паркетным полом среднего тона, одностворчатой входной дверью, белой входной дверью и коричневым полом с
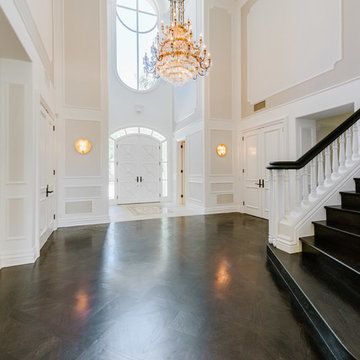
На фото: огромное фойе в стиле неоклассика (современная классика) с темным паркетным полом, двустворчатой входной дверью, белыми стенами, белой входной дверью и черным полом с
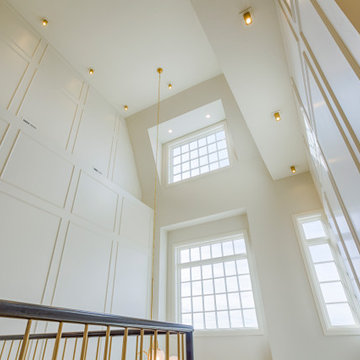
This wonderful home features traditional architecture with a French Mansard roof, a 30' tall grand entry, and many statement making fixtures throughout the home. Many clients ask us for a larger than normal window above the kitchen sink. On this home, we eliminated all of the cabinets on the sink wall to maximize the amount of light and view out the back. Very happy with how this home turned out!
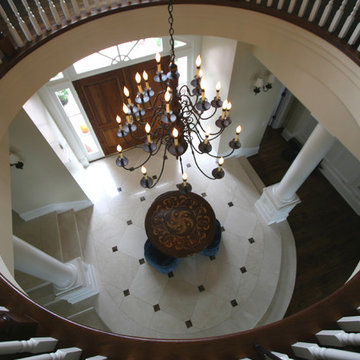
Grand rotunda looks onto intricately detailed inlay pedestal table.
На фото: огромное фойе в классическом стиле с бежевыми стенами, мраморным полом, двустворчатой входной дверью и белой входной дверью
На фото: огромное фойе в классическом стиле с бежевыми стенами, мраморным полом, двустворчатой входной дверью и белой входной дверью
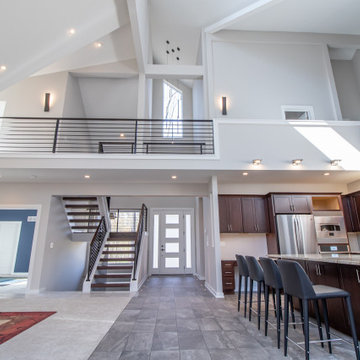
Love this open design!❤️
.
.
.
#payneandpayne #homebuilder #homedecor #homedesign #custombuild #openconceptliving
#luxuryhome #ohiohomebuilders #ohiocustomhomes #dreamhome #nahb #buildersofinsta #openfloorplan #clevelandbuilders #concordohio #AtHomeCLE .
.?@paulceroky
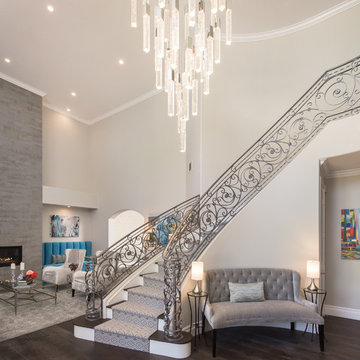
The foyer is elegant yet practical, welcoming family and friends. The custom soffette at the base of the stairs hugs the staircase wall and provides a place to sit or hold visitors' handbags and outerware. The accent tables and lamps complete the look.
Photo: Marc Angeles
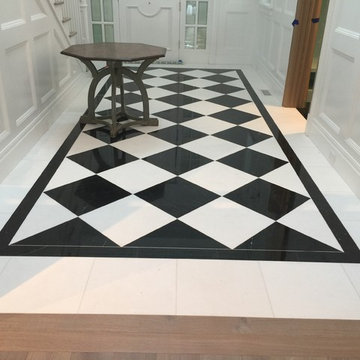
На фото: огромное фойе в классическом стиле с белыми стенами, полом из керамогранита, одностворчатой входной дверью и белой входной дверью
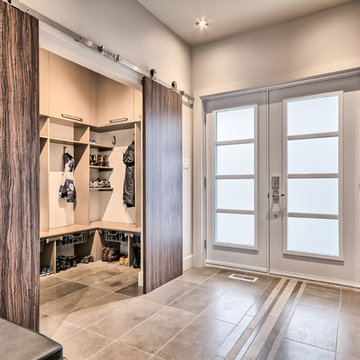
Casa Média
На фото: огромная входная дверь в современном стиле с серыми стенами, полом из керамической плитки, двустворчатой входной дверью, белой входной дверью и коричневым полом с
На фото: огромная входная дверь в современном стиле с серыми стенами, полом из керамической плитки, двустворчатой входной дверью, белой входной дверью и коричневым полом с
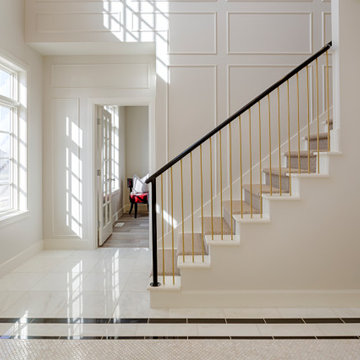
This wonderful home features traditional architecture with a French Mansard roof, a 30' tall grand entry, and many statement making fixtures throughout the home. Many clients ask us for a larger than normal window above the kitchen sink. On this home, we eliminated all of the cabinets on the sink wall to maximize the amount of light and view out the back. Very happy with how this home turned out!
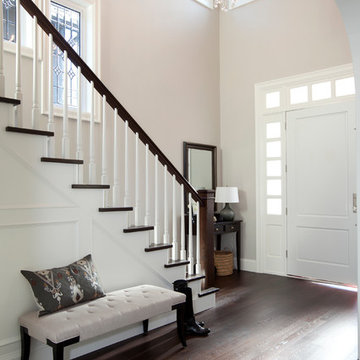
Стильный дизайн: огромное фойе в стиле неоклассика (современная классика) с бежевыми стенами, темным паркетным полом, одностворчатой входной дверью и белой входной дверью - последний тренд
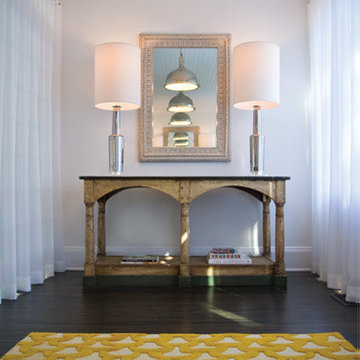
Interior Architecture, Interior Design, Custom Furniture Design, Landscape Architecture by Chango Co.
Construction by Ronald Webb Builders
AV Design by EL Media Group
Photography by Ray Olivares
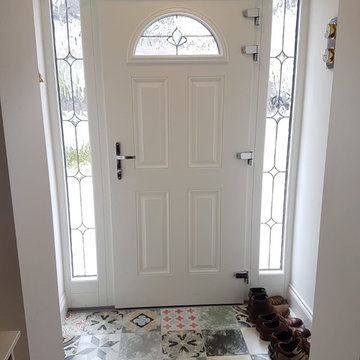
Heritage Mix [25] an R9 Glazed Porcelain for the Entrance of this house, met at the beginning of the hallway with an Engineered Acacia hardwood 14/3mm x 122mm x 300 - 1200mm
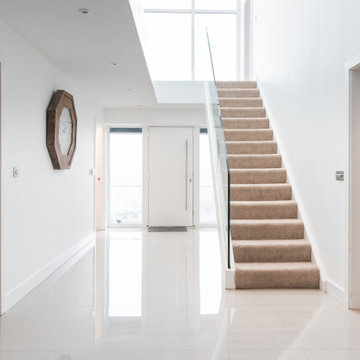
На фото: огромная узкая прихожая в современном стиле с белыми стенами, мраморным полом, одностворчатой входной дверью, белой входной дверью, белым полом и сводчатым потолком с
Огромная прихожая с белой входной дверью – фото дизайна интерьера
6