Огромная прихожая с белой входной дверью – фото дизайна интерьера
Сортировать:
Бюджет
Сортировать:Популярное за сегодня
81 - 100 из 446 фото
1 из 3
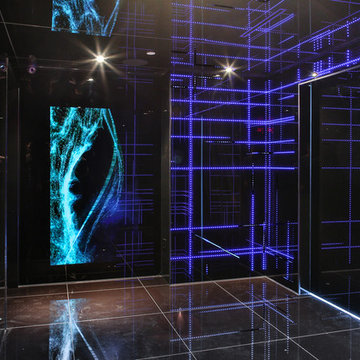
Upon Entrance to this 11,000ft2 2-story Loft Penthouse, the elevator opens up into a Luminous ‘Digital Cave’ surrounded in black glass backed with floor-to-ceiling RGB LED Video Wall Tiles, all controlled with SeeTouch Keypads. The electrical system in this Penthouse was 1m.
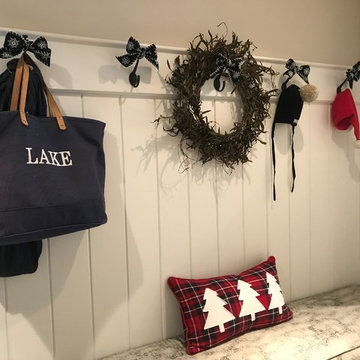
We had so much fun decorating this space. No detail was too small for Nicole and she understood it would not be completed with every detail for a couple of years, but also that taking her time to fill her home with items of quality that reflected her taste and her families needs were the most important issues. As you can see, her family has settled in.

This home in Napa off Silverado was rebuilt after burning down in the 2017 fires. Architect David Rulon, a former associate of Howard Backen, known for this Napa Valley industrial modern farmhouse style. Composed in mostly a neutral palette, the bones of this house are bathed in diffused natural light pouring in through the clerestory windows. Beautiful textures and the layering of pattern with a mix of materials add drama to a neutral backdrop. The homeowners are pleased with their open floor plan and fluid seating areas, which allow them to entertain large gatherings. The result is an engaging space, a personal sanctuary and a true reflection of it's owners' unique aesthetic.
Inspirational features are metal fireplace surround and book cases as well as Beverage Bar shelving done by Wyatt Studio, painted inset style cabinets by Gamma, moroccan CLE tile backsplash and quartzite countertops.
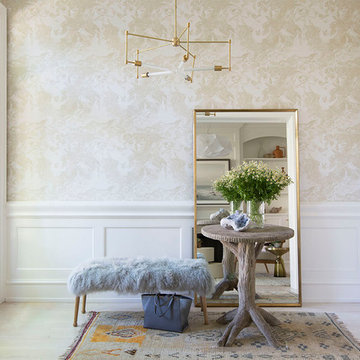
A combination of organic inspiration, midcentury pieces and mixed metals keeps the entry exciting, fresh and sets the tone for the home. A furry bench with tapered legs and a soft vintage rug invites anyone to sit down, take off your shoes and explore the rest of the home.
Summer Thornton Design, Inc.
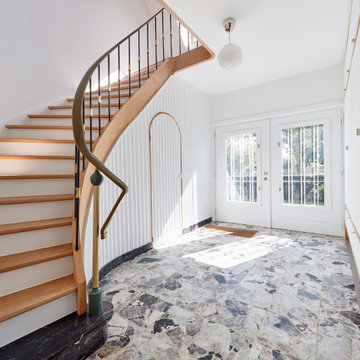
Идея дизайна: огромное фойе в современном стиле с белыми стенами, полом из терраццо, двустворчатой входной дверью, белой входной дверью и серым полом
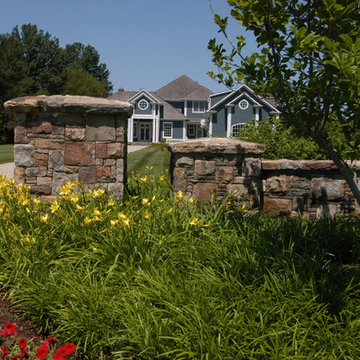
Источник вдохновения для домашнего уюта: огромная прихожая в стиле фьюжн с синими стенами, двустворчатой входной дверью и белой входной дверью
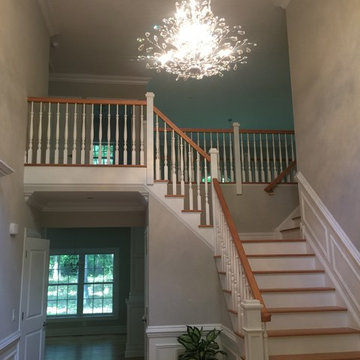
Foyer/steps. Unique crystal leaf chandelier
Идея дизайна: огромное фойе в стиле неоклассика (современная классика) с серыми стенами, двустворчатой входной дверью и белой входной дверью
Идея дизайна: огромное фойе в стиле неоклассика (современная классика) с серыми стенами, двустворчатой входной дверью и белой входной дверью
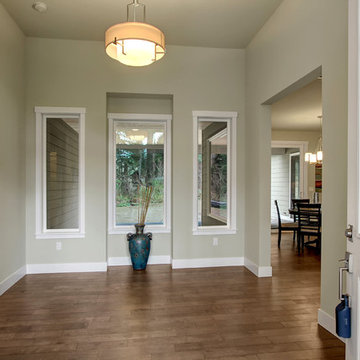
Impressive entryway with direct view to covered outdoor space.
Свежая идея для дизайна: огромное фойе в стиле неоклассика (современная классика) с двустворчатой входной дверью, белой входной дверью, бежевыми стенами, темным паркетным полом и коричневым полом - отличное фото интерьера
Свежая идея для дизайна: огромное фойе в стиле неоклассика (современная классика) с двустворчатой входной дверью, белой входной дверью, бежевыми стенами, темным паркетным полом и коричневым полом - отличное фото интерьера
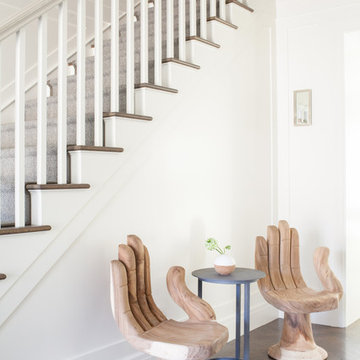
Interior Design, Custom Furniture Design, & Art Curation by Chango & Co.
Photography by Raquel Langworthy
See the project in Architectural Digest
На фото: огромное фойе в стиле неоклассика (современная классика) с белыми стенами, темным паркетным полом, одностворчатой входной дверью и белой входной дверью
На фото: огромное фойе в стиле неоклассика (современная классика) с белыми стенами, темным паркетным полом, одностворчатой входной дверью и белой входной дверью
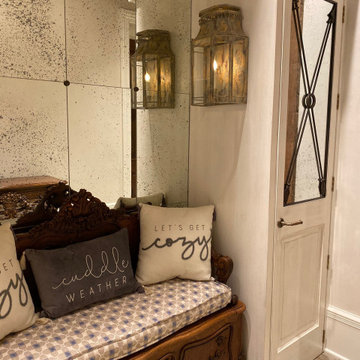
Plaster walls, Glazed cabinets.
Designer: Ladco Resort Design
Builder: Sebastian Construction Company
Свежая идея для дизайна: огромный тамбур с мраморным полом, двустворчатой входной дверью и белой входной дверью - отличное фото интерьера
Свежая идея для дизайна: огромный тамбур с мраморным полом, двустворчатой входной дверью и белой входной дверью - отличное фото интерьера
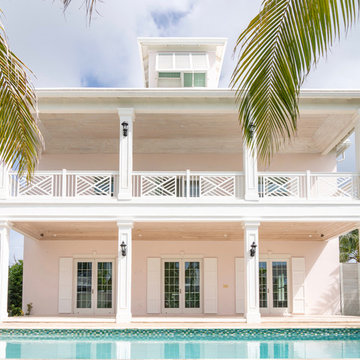
Welcome to Sand Dollar, a grand five bedroom, five and a half bathroom family home the wonderful beachfront, marina based community of Palm Cay. On a double lot, the main house, pool, pool house, guest cottage with three car garage make an impressive homestead, perfect for a large family. Built to the highest specifications, Sand Dollar features a Bermuda roof, hurricane impact doors and windows, plantation shutters, travertine, marble and hardwood floors, high ceilings, a generator, water holding tank, and high efficiency central AC.
The grand entryway is flanked by formal living and dining rooms, and overlooking the pool is the custom built gourmet kitchen and spacious open plan dining and living areas. Granite counters, dual islands, an abundance of storage space, high end appliances including a Wolf double oven, Sub Zero fridge, and a built in Miele coffee maker, make this a chef’s dream kitchen.
On the second floor there are five bedrooms, four of which are en suite. The large master leads on to a 12’ covered balcony with balmy breezes, stunning marina views, and partial ocean views. The master bathroom is spectacular, with marble floors, a Jacuzzi tub and his and hers spa shower with body jets and dual rain shower heads. A large cedar lined walk in closet completes the master suite.
On the third floor is the finished attic currently houses a gym, but with it’s full bathroom, can be used for guests, as an office, den, playroom or media room.
Fully landscaped with an enclosed yard, sparkling pool and inviting hot tub, outdoor bar and grill, Sand Dollar is a great house for entertaining, the large covered patio and deck providing shade and space for easy outdoor living. A three car garage and is topped by a one bed, one bath guest cottage, perfect for in laws, caretakers or guests.
Located in Palm Cay, Sand Dollar is perfect for family fun in the sun! Steps from a gorgeous sandy beach, and all the amenities Palm Cay has to offer, including the world class full service marina, water sports, gym, spa, tennis courts, playground, pools, restaurant, coffee shop and bar. Offered unfurnished.
Often overlooked, the entry is one of the most important spaces in your home. It is the area that welcomes your guests into your home, sets the mood for the rest of your home, and might be the only part your visitors see. The entryway in our Eagle Mountain Custom has 19' ceilings and opens up to living spaces on all sides. There is enough storage to keep your daily life organized right by the front door.
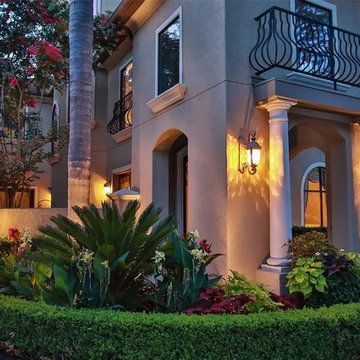
Purser Architectural Custom Home Design built by Tommy Cashiola Custom Homes
Источник вдохновения для домашнего уюта: огромное фойе в средиземноморском стиле с бежевыми стенами, полом из травертина, двустворчатой входной дверью, белой входной дверью и бежевым полом
Источник вдохновения для домашнего уюта: огромное фойе в средиземноморском стиле с бежевыми стенами, полом из травертина, двустворчатой входной дверью, белой входной дверью и бежевым полом
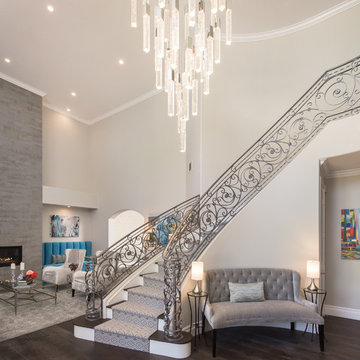
The foyer is elegant yet practical, welcoming family and friends. The custom soffette at the base of the stairs hugs the staircase wall and provides a place to sit or hold visitors' handbags and outerware. The accent tables and lamps complete the look.
Photo: Marc Angeles
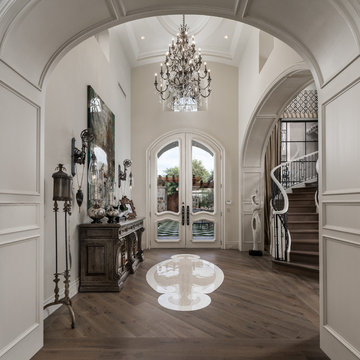
French Villa entryway with a custom chandelier design and mosaic tile floor
Стильный дизайн: огромное фойе в стиле шебби-шик с белыми стенами, темным паркетным полом, двустворчатой входной дверью, белой входной дверью и коричневым полом - последний тренд
Стильный дизайн: огромное фойе в стиле шебби-шик с белыми стенами, темным паркетным полом, двустворчатой входной дверью, белой входной дверью и коричневым полом - последний тренд
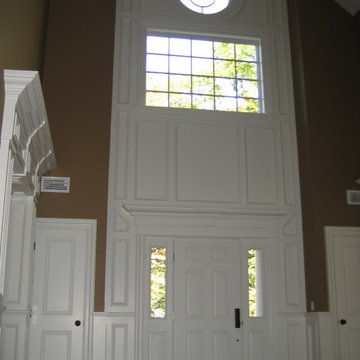
На фото: огромная входная дверь в классическом стиле с бежевыми стенами, темным паркетным полом, одностворчатой входной дверью и белой входной дверью
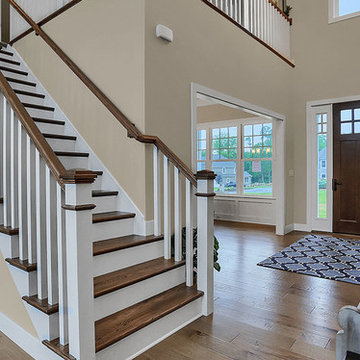
This 2-story home with first-floor Owner’s Suite includes a 3-car garage and an inviting front porch. A dramatic 2-story ceiling welcomes you into the foyer where hardwood flooring extends throughout the main living areas of the home including the Dining Room, Great Room, Kitchen, and Breakfast Area. The foyer is flanked by the Study to the left and the formal Dining Room with stylish coffered ceiling and craftsman style wainscoting to the right. The spacious Great Room with 2-story ceiling includes a cozy gas fireplace with stone surround and shiplap above mantel. Adjacent to the Great Room is the Kitchen and Breakfast Area. The Kitchen is well-appointed with stainless steel appliances, quartz countertops with tile backsplash, and attractive cabinetry featuring crown molding. The sunny Breakfast Area provides access to the patio and backyard. The Owner’s Suite with includes a private bathroom with tile shower, free standing tub, an expansive closet, and double bowl vanity with granite top. The 2nd floor includes 2 additional bedrooms and 2 full bathrooms.
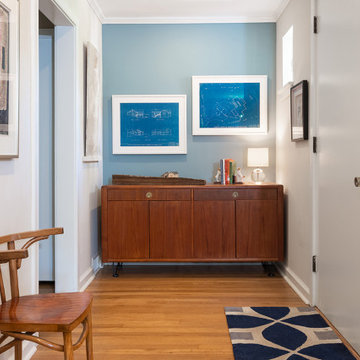
The owners created this lovely tribute to the original owner and architect in an existing alcove adjacent to the front door. Artifacts include a model of the house I discovered while surveying the attic, a pen nib the first owner-artist used for her illustration work (found lodged in a studio drawer), an original illustration, books published by the artist, and the original construction blueprints for the house.
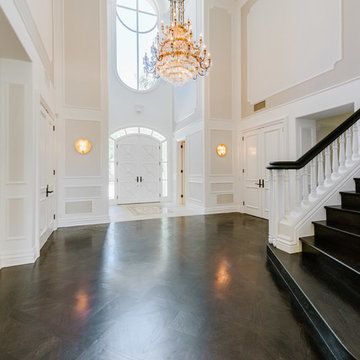
На фото: огромное фойе в стиле неоклассика (современная классика) с темным паркетным полом, двустворчатой входной дверью, белыми стенами, белой входной дверью и черным полом с
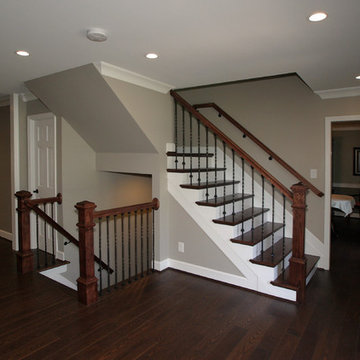
HUTZEL IMAGING SERVICES
Стильный дизайн: огромное фойе в стиле неоклассика (современная классика) с серыми стенами, паркетным полом среднего тона, одностворчатой входной дверью и белой входной дверью - последний тренд
Стильный дизайн: огромное фойе в стиле неоклассика (современная классика) с серыми стенами, паркетным полом среднего тона, одностворчатой входной дверью и белой входной дверью - последний тренд
Огромная прихожая с белой входной дверью – фото дизайна интерьера
5