Прихожая с белой входной дверью и красным полом – фото дизайна интерьера
Сортировать:
Бюджет
Сортировать:Популярное за сегодня
1 - 20 из 88 фото

Lauren Rubenstein Photography
Стильный дизайн: тамбур со шкафом для обуви в стиле кантри с белыми стенами, кирпичным полом, голландской входной дверью, белой входной дверью и красным полом - последний тренд
Стильный дизайн: тамбур со шкафом для обуви в стиле кантри с белыми стенами, кирпичным полом, голландской входной дверью, белой входной дверью и красным полом - последний тренд
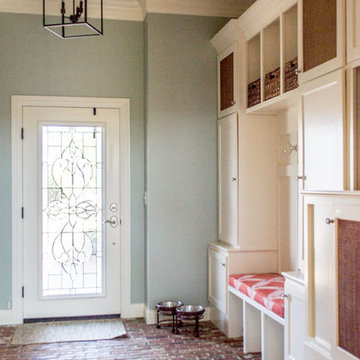
The homeowners designed the cabinetry in the new Mudroom complete with decorative wire to hide doggie crates, a secret entrance to the litter box, a bench for putting on shoes, and a chalkboard for reminders. The brick flooring makes it feel like the space has been here forever. The lantern pendant is a welcoming touch. We added a cushion on the bench to bring in the orange color, and the leaf artwork on the wall ties that color to the wall color which is Sherwin Williams’ Comfort Gray (SW6205).
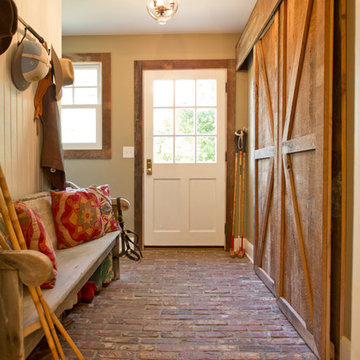
Свежая идея для дизайна: тамбур: освещение в стиле кантри с кирпичным полом, одностворчатой входной дверью, белой входной дверью, бежевыми стенами и красным полом - отличное фото интерьера
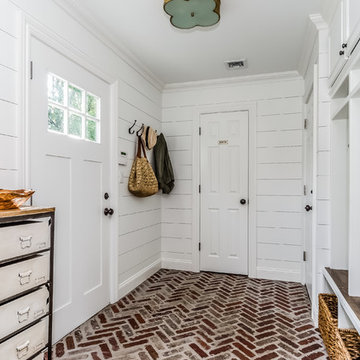
Свежая идея для дизайна: большой тамбур в классическом стиле с белыми стенами, кирпичным полом, одностворчатой входной дверью, белой входной дверью и красным полом - отличное фото интерьера
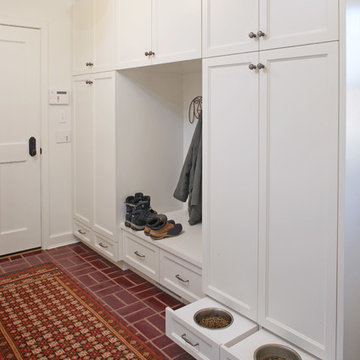
Свежая идея для дизайна: тамбур: освещение в классическом стиле с белыми стенами, одностворчатой входной дверью, белой входной дверью и красным полом - отличное фото интерьера
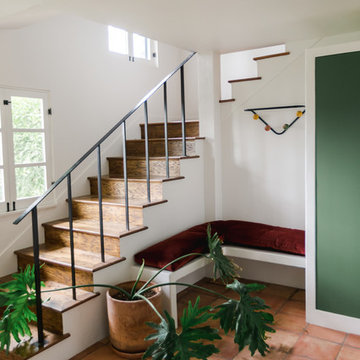
На фото: фойе среднего размера в стиле фьюжн с одностворчатой входной дверью, белыми стенами, полом из терракотовой плитки, белой входной дверью и красным полом с
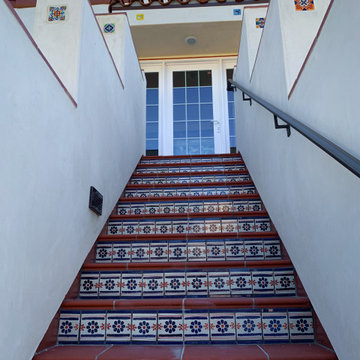
Stairs to Guest House
Источник вдохновения для домашнего уюта: прихожая среднего размера в средиземноморском стиле с белыми стенами, полом из терракотовой плитки, одностворчатой входной дверью, белой входной дверью и красным полом
Источник вдохновения для домашнего уюта: прихожая среднего размера в средиземноморском стиле с белыми стенами, полом из терракотовой плитки, одностворчатой входной дверью, белой входной дверью и красным полом
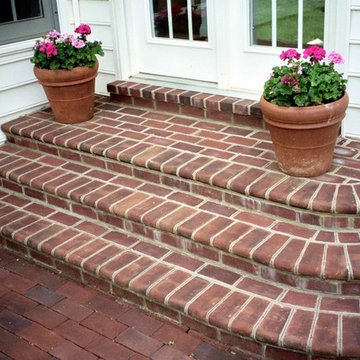
Notice the wide landing, shallow risers and beautiful cut-work on the sides of these formal brick entry steps!
Пример оригинального дизайна: входная дверь среднего размера в классическом стиле с кирпичным полом, одностворчатой входной дверью, белой входной дверью и красным полом
Пример оригинального дизайна: входная дверь среднего размера в классическом стиле с кирпичным полом, одностворчатой входной дверью, белой входной дверью и красным полом
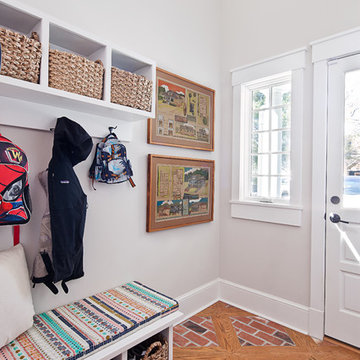
Joel Lassiter
Свежая идея для дизайна: маленький тамбур в стиле неоклассика (современная классика) с серыми стенами, кирпичным полом, одностворчатой входной дверью, белой входной дверью и красным полом для на участке и в саду - отличное фото интерьера
Свежая идея для дизайна: маленький тамбур в стиле неоклассика (современная классика) с серыми стенами, кирпичным полом, одностворчатой входной дверью, белой входной дверью и красным полом для на участке и в саду - отличное фото интерьера
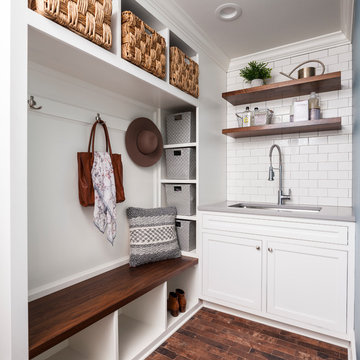
While the owners are away the designers will play! This Bellevue craftsman stunner went through a large remodel while its occupants were living in Europe. Almost every room in the home was touched to give it the beautiful update it deserved. A vibrant yellow front door mixed with a few farmhouse touches on the exterior provide a casual yet upscale feel. From the craftsman style millwork seen through out, to the carefully selected finishes in the kitchen and bathrooms, to a dreamy backyard retreat, it is clear from the moment you walk through the door not a design detail was missed.
Being a busy family, the clients requested a great room fit for entertaining. A breakfast nook off the kitchen with upholstered chairs and bench cushions provides a cozy corner with a lot of seating - a perfect spot for a "kids" table so the adults can wine and dine in the formal dining room. Pops of blue and yellow brighten the neutral palette and create a playful environment for a sophisticated space. Painted cabinets in the office, floral wallpaper in the powder bathroom, a swing in one of the daughter's rooms, and a hidden cabinet in the pantry only the adults know about are a few of the elements curated to create the customized home my clients were looking for.
---
Project designed by interior design studio Kimberlee Marie Interiors. They serve the Seattle metro area including Seattle, Bellevue, Kirkland, Medina, Clyde Hill, and Hunts Point.
For more about Kimberlee Marie Interiors, see here: https://www.kimberleemarie.com/
To learn more about this project, see here
https://www.kimberleemarie.com/bellevuecraftsman

Angle Eye Photography
Стильный дизайн: тамбур в классическом стиле с синими стенами, кирпичным полом, одностворчатой входной дверью, белой входной дверью и красным полом - последний тренд
Стильный дизайн: тамбур в классическом стиле с синими стенами, кирпичным полом, одностворчатой входной дверью, белой входной дверью и красным полом - последний тренд
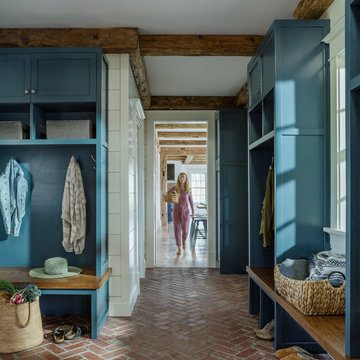
A warm and inviting mudroom and entry area with herringbone brick flooring, blue cubbies and white shiplap wood wall covering.
На фото: маленький тамбур со шкафом для обуви в классическом стиле с белыми стенами, кирпичным полом, голландской входной дверью, белой входной дверью и красным полом для на участке и в саду с
На фото: маленький тамбур со шкафом для обуви в классическом стиле с белыми стенами, кирпичным полом, голландской входной дверью, белой входной дверью и красным полом для на участке и в саду с
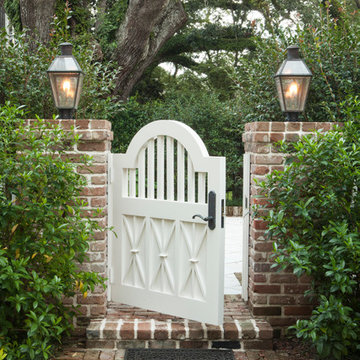
The family room's center French door, lunette dormer, and fireplace were aligned with the existing entrance walk from the street. The pair of custom designed entrance gates repeat the "sheaf of wheat" pattern of the balcony railing above the entrance.
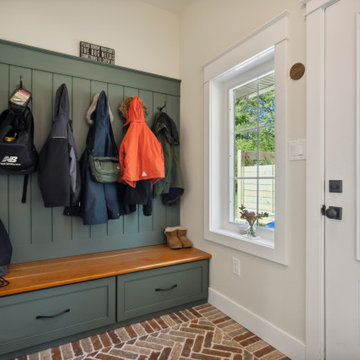
These clients reached out to Hillcrest Construction when their family began out-growing their Phoenixville-area home. Through a comprehensive design phase, opportunities to add square footage were identified along with a reorganization of the typical traffic flow throughout the house.
All household traffic into the hastily-designed, existing family room bump-out addition was funneled through a 3’ berth within the kitchen making meal prep and other kitchen activities somewhat similar to a shift at a PA turnpike toll booth. In the existing bump-out addition, the family room was relatively tight and the dining room barely fit the 6-person dining table. Access to the backyard was somewhat obstructed by the necessary furniture and the kitchen alone didn’t satisfy storage needs beyond a quick trip to the grocery store. The home’s existing front door was the only front entrance, and without a foyer or mudroom, the front formal room often doubled as a drop-zone for groceries, bookbags, and other on-the-go items.
Hillcrest Construction designed a remedy to both address the function and flow issues along with adding square footage via a 150 sq ft addition to the family room and converting the garage into a mudroom entry and walk-through pantry.
-
The project’s addition was not especially large but was able to facilitate a new pathway to the home’s rear family room. The existing brick wall at the bottom of the second-floor staircase was opened up and created a new, natural flow from the second-floor bedrooms to the front formal room, and into the rear family hang-out space- all without having to cut through the often busy kitchen. The dining room area was relocated to remove it from the pathway to the door to the backyard. Additionally, free and clear access to the rear yard was established for both two-legged and four-legged friends.
The existing chunky slider door was removed and in its place was fabricated and installed a custom centerpiece that included a new gas fireplace insert with custom brick surround, two side towers for display items and choice vinyl, and two base cabinets with metal-grated doors to house a subwoofer, wifi equipment, and other stow-away items. The black walnut countertops and mantle pop from the white cabinetry, and the wall-mounted TV with soundbar complete the central A/V hub. The custom cabs and tops were designed and built at Hillcrest’s custom shop.
The farmhouse appeal was completed with distressed engineered hardwood floors and craftsman-style window and door trim throughout.
-
Another major component of the project was the conversion of the garage into a pantry+mudroom+everyday entry.
The clients had used their smallish garage for storage of outdoor yard and recreational equipment. With those storage needs being addressed at the exterior, the space was transformed into a custom pantry and mudroom. The floor level within the space was raised to meet the rest of the house and insulated appropriately. A newly installed pocket door divided the dining room area from the designed-to-spec pantry/beverage center. The pantry was designed to house dry storage, cleaning supplies, and dry bar supplies when the cleaning and shopping are complete. A window seat with doggie supply storage below was worked into the design to accommodate the existing elevation of the original garage window.
A coat closet and a small set of steps divide the pantry from the mudroom entry. The mudroom entry is marked with a striking combo of the herringbone thin-brick flooring and a custom hutch. Kids returning home from school have a designated spot to hang their coats and bookbags with two deep drawers for shoes. A custom cherry bench top adds a punctuation of warmth. The entry door and window replaced the old overhead garage doors to create the daily-used informal entry off the driveway.
With the house being such a favorable area, and the clients not looking to pull up roots, Hillcrest Construction facilitated a collaborative experience and comprehensive plan to change the house for the better and make it a home to grow within.
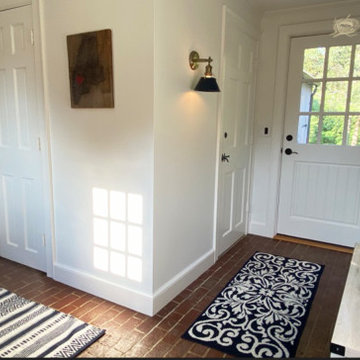
The mudroom received an updated palette that suited the coastal area, with fresh whites and navy. New sconces were added, as well as durable rugs for this high-traffic area that has entries from the back, front and garage. Additional storage was added with a free-standing bench seat, a great place to pull on boots in the winter. Pillows and local art soften the space. Custom hooks were designed to mark each cubby for Mom, Dad, Thing 1 & Thing 2.
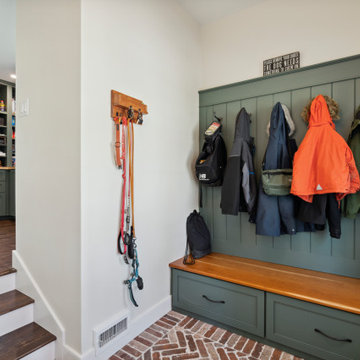
These clients reached out to Hillcrest Construction when their family began out-growing their Phoenixville-area home. Through a comprehensive design phase, opportunities to add square footage were identified along with a reorganization of the typical traffic flow throughout the house.
All household traffic into the hastily-designed, existing family room bump-out addition was funneled through a 3’ berth within the kitchen making meal prep and other kitchen activities somewhat similar to a shift at a PA turnpike toll booth. In the existing bump-out addition, the family room was relatively tight and the dining room barely fit the 6-person dining table. Access to the backyard was somewhat obstructed by the necessary furniture and the kitchen alone didn’t satisfy storage needs beyond a quick trip to the grocery store. The home’s existing front door was the only front entrance, and without a foyer or mudroom, the front formal room often doubled as a drop-zone for groceries, bookbags, and other on-the-go items.
Hillcrest Construction designed a remedy to both address the function and flow issues along with adding square footage via a 150 sq ft addition to the family room and converting the garage into a mudroom entry and walk-through pantry.
-
The project’s addition was not especially large but was able to facilitate a new pathway to the home’s rear family room. The existing brick wall at the bottom of the second-floor staircase was opened up and created a new, natural flow from the second-floor bedrooms to the front formal room, and into the rear family hang-out space- all without having to cut through the often busy kitchen. The dining room area was relocated to remove it from the pathway to the door to the backyard. Additionally, free and clear access to the rear yard was established for both two-legged and four-legged friends.
The existing chunky slider door was removed and in its place was fabricated and installed a custom centerpiece that included a new gas fireplace insert with custom brick surround, two side towers for display items and choice vinyl, and two base cabinets with metal-grated doors to house a subwoofer, wifi equipment, and other stow-away items. The black walnut countertops and mantle pop from the white cabinetry, and the wall-mounted TV with soundbar complete the central A/V hub. The custom cabs and tops were designed and built at Hillcrest’s custom shop.
The farmhouse appeal was completed with distressed engineered hardwood floors and craftsman-style window and door trim throughout.
-
Another major component of the project was the conversion of the garage into a pantry+mudroom+everyday entry.
The clients had used their smallish garage for storage of outdoor yard and recreational equipment. With those storage needs being addressed at the exterior, the space was transformed into a custom pantry and mudroom. The floor level within the space was raised to meet the rest of the house and insulated appropriately. A newly installed pocket door divided the dining room area from the designed-to-spec pantry/beverage center. The pantry was designed to house dry storage, cleaning supplies, and dry bar supplies when the cleaning and shopping are complete. A window seat with doggie supply storage below was worked into the design to accommodate the existing elevation of the original garage window.
A coat closet and a small set of steps divide the pantry from the mudroom entry. The mudroom entry is marked with a striking combo of the herringbone thin-brick flooring and a custom hutch. Kids returning home from school have a designated spot to hang their coats and bookbags with two deep drawers for shoes. A custom cherry bench top adds a punctuation of warmth. The entry door and window replaced the old overhead garage doors to create the daily-used informal entry off the driveway.
With the house being such a favorable area, and the clients not looking to pull up roots, Hillcrest Construction facilitated a collaborative experience and comprehensive plan to change the house for the better and make it a home to grow within.
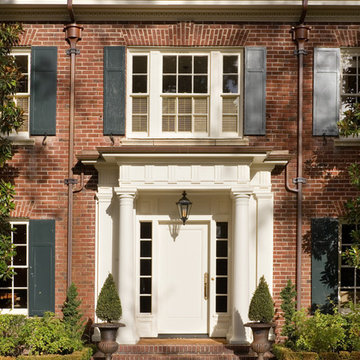
PHOTO: Steve Keating
Стильный дизайн: входная дверь в классическом стиле с красными стенами, кирпичным полом, одностворчатой входной дверью, белой входной дверью и красным полом - последний тренд
Стильный дизайн: входная дверь в классическом стиле с красными стенами, кирпичным полом, одностворчатой входной дверью, белой входной дверью и красным полом - последний тренд
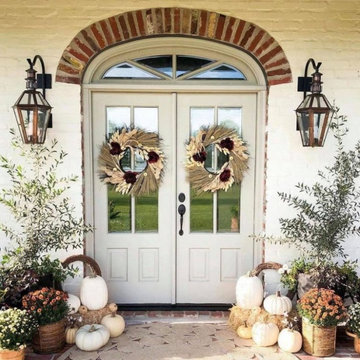
Take a look at these elegant entryways decorated for fall that feature our Governor and Café Du Monde lanterns.
See more fall-inspired porches on the Bevolo Blog.
http://ow.ly/ss3i50Lr7ZL
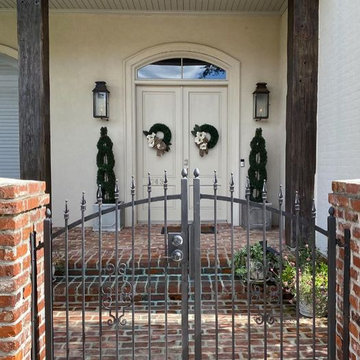
Palmetto Street by Coppersmith
Gas Wall Mount Antique Copper
Пример оригинального дизайна: входная дверь в стиле ретро с бежевыми стенами, кирпичным полом, двустворчатой входной дверью, белой входной дверью, красным полом и сводчатым потолком
Пример оригинального дизайна: входная дверь в стиле ретро с бежевыми стенами, кирпичным полом, двустворчатой входной дверью, белой входной дверью, красным полом и сводчатым потолком
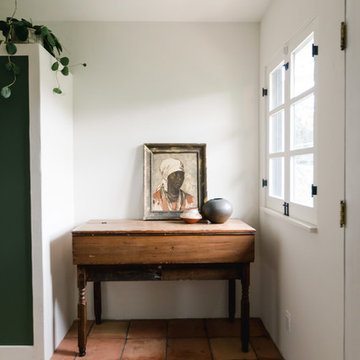
Идея дизайна: фойе среднего размера в стиле фьюжн с белыми стенами, полом из терракотовой плитки, одностворчатой входной дверью, белой входной дверью и красным полом
Прихожая с белой входной дверью и красным полом – фото дизайна интерьера
1