Древесного цвета прихожая с белой входной дверью – фото дизайна интерьера
Сортировать:
Бюджет
Сортировать:Популярное за сегодня
1 - 20 из 98 фото
1 из 3

Свежая идея для дизайна: прихожая в современном стиле с разноцветными стенами, паркетным полом среднего тона, одностворчатой входной дверью и белой входной дверью - отличное фото интерьера
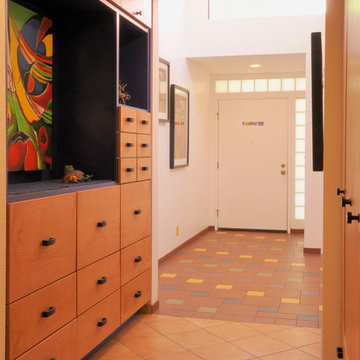
Morse Remodeling, Inc. and Custom Homes designed and built whole house remodel including front entry, dining room, and half bath addition. Customer also wished to construct new music room at the back yard. Design included keeping the existing sliding glass door to allow light and vistas from the backyard to be seen from the existing family room. The customer wished to display their own artwork throughout the house and emphasize the colorful creations by using the artwork's pallet and blend into the home seamlessly. A mix of modern design and contemporary styles were used for the front room addition. Color is emphasized throughout with natural light spilling in through clerestory windows and frosted glass block.

Cet ancien cabinet d’avocat dans le quartier du carré d’or, laissé à l’abandon, avait besoin d’attention. Notre intervention a consisté en une réorganisation complète afin de créer un appartement familial avec un décor épuré et contemplatif qui fasse appel à tous nos sens. Nous avons souhaité mettre en valeur les éléments de l’architecture classique de l’immeuble, en y ajoutant une atmosphère minimaliste et apaisante. En très mauvais état, une rénovation lourde et structurelle a été nécessaire, comprenant la totalité du plancher, des reprises en sous-œuvre, la création de points d’eau et d’évacuations.
Les espaces de vie, relèvent d’un savant jeu d’organisation permettant d’obtenir des perspectives multiples. Le grand hall d’entrée a été réduit, au profit d’un toilette singulier, hors du temps, tapissé de fleurs et d’un nez de cloison faisant office de frontière avec la grande pièce de vie. Le grand placard d’entrée comprenant la buanderie a été réalisé en bois de noyer par nos artisans menuisiers. Celle-ci a été délimitée au sol par du terrazzo blanc Carrara et de fines baguettes en laiton.
La grande pièce de vie est désormais le cœur de l’appartement. Pour y arriver, nous avons dû réunir quatre pièces et un couloir pour créer un triple séjour, comprenant cuisine, salle à manger et salon. La cuisine a été organisée autour d’un grand îlot mêlant du quartzite Taj Mahal et du bois de noyer. Dans la majestueuse salle à manger, la cheminée en marbre a été effacée au profit d’un mur en arrondi et d’une fenêtre qui illumine l’espace. Côté salon a été créé une alcôve derrière le canapé pour y intégrer une bibliothèque. L’ensemble est posé sur un parquet en chêne pointe de Hongris 38° spécialement fabriqué pour cet appartement. Nos artisans staffeurs ont réalisés avec détails l’ensemble des corniches et cimaises de l’appartement, remettant en valeur l’aspect bourgeois.
Un peu à l’écart, la chambre des enfants intègre un lit superposé dans l’alcôve tapissée d’une nature joueuse où les écureuils se donnent à cœur joie dans une partie de cache-cache sauvage. Pour pénétrer dans la suite parentale, il faut tout d’abord longer la douche qui se veut audacieuse avec un carrelage zellige vert bouteille et un receveur noir. De plus, le dressing en chêne cloisonne la chambre de la douche. De son côté, le bureau a pris la place de l’ancien archivage, et le vert Thé de Chine recouvrant murs et plafond, contraste avec la tapisserie feuillage pour se plonger dans cette parenthèse de douceur.

Frank Shirley Architects
Идея дизайна: фойе среднего размера в стиле кантри с паркетным полом среднего тона, одностворчатой входной дверью, белой входной дверью и разноцветными стенами
Идея дизайна: фойе среднего размера в стиле кантри с паркетным полом среднего тона, одностворчатой входной дверью, белой входной дверью и разноцветными стенами
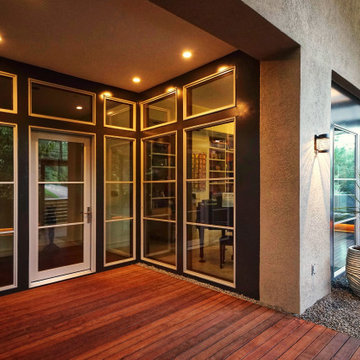
Front door replacement with low-profile architect series Pella windows. The intent was to open the entryway to the new shaded, private deck space and walkway.
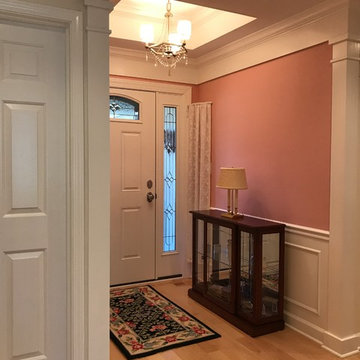
Стильный дизайн: маленькая входная дверь в классическом стиле с розовыми стенами, светлым паркетным полом, одностворчатой входной дверью, белой входной дверью и бежевым полом для на участке и в саду - последний тренд

荻窪の家 photo by 花岡慎一
На фото: фойе в стиле лофт с одностворчатой входной дверью, белой входной дверью, коричневым полом и бетонным полом с
На фото: фойе в стиле лофт с одностворчатой входной дверью, белой входной дверью, коричневым полом и бетонным полом с
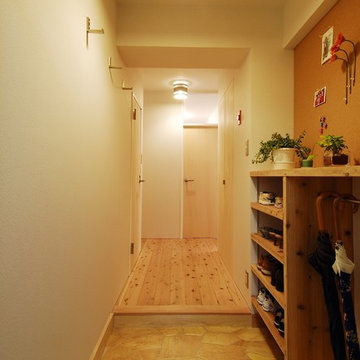
На фото: маленькая узкая прихожая в современном стиле с белыми стенами, полом из винила, одностворчатой входной дверью, белой входной дверью и бежевым полом для на участке и в саду
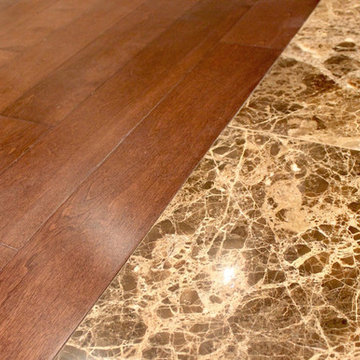
BC FLOORS Floorign Company
Идея дизайна: огромная узкая прихожая в стиле модернизм с бежевыми стенами, паркетным полом среднего тона, двустворчатой входной дверью, белой входной дверью и коричневым полом
Идея дизайна: огромная узкая прихожая в стиле модернизм с бежевыми стенами, паркетным полом среднего тона, двустворчатой входной дверью, белой входной дверью и коричневым полом
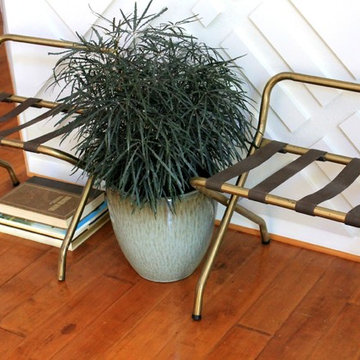
Vintage luggage racks provide a great place for guests to place their purses and bags as they enter the house.
Стильный дизайн: большое фойе в современном стиле с серыми стенами, паркетным полом среднего тона, двустворчатой входной дверью и белой входной дверью - последний тренд
Стильный дизайн: большое фойе в современном стиле с серыми стенами, паркетным полом среднего тона, двустворчатой входной дверью и белой входной дверью - последний тренд

The back of this 1920s brick and siding Cape Cod gets a compact addition to create a new Family room, open Kitchen, Covered Entry, and Master Bedroom Suite above. European-styling of the interior was a consideration throughout the design process, as well as with the materials and finishes. The project includes all cabinetry, built-ins, shelving and trim work (even down to the towel bars!) custom made on site by the home owner.
Photography by Kmiecik Imagery
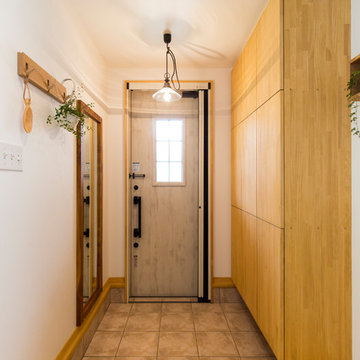
玄関
Свежая идея для дизайна: прихожая в стиле рустика с белыми стенами, одностворчатой входной дверью, белой входной дверью и серым полом - отличное фото интерьера
Свежая идея для дизайна: прихожая в стиле рустика с белыми стенами, одностворчатой входной дверью, белой входной дверью и серым полом - отличное фото интерьера
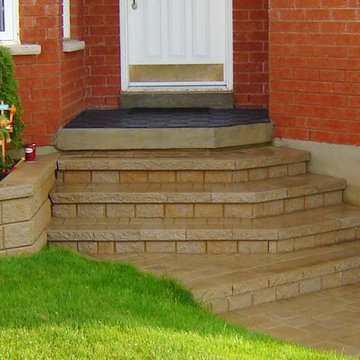
Стильный дизайн: входная дверь среднего размера в классическом стиле с красными стенами, одностворчатой входной дверью и белой входной дверью - последний тренд
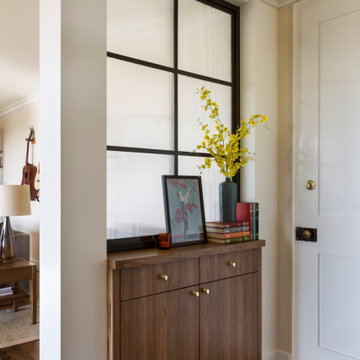
Идея дизайна: маленький вестибюль в стиле фьюжн с паркетным полом среднего тона, одностворчатой входной дверью, белой входной дверью и коричневым полом для на участке и в саду
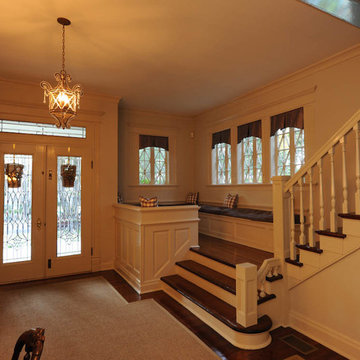
На фото: фойе среднего размера в классическом стиле с темным паркетным полом, двустворчатой входной дверью, белыми стенами и белой входной дверью
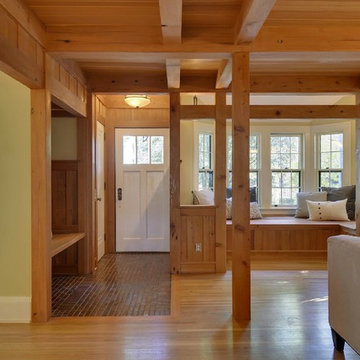
На фото: маленькая входная дверь в стиле кантри с зелеными стенами, полом из керамической плитки, одностворчатой входной дверью и белой входной дверью для на участке и в саду
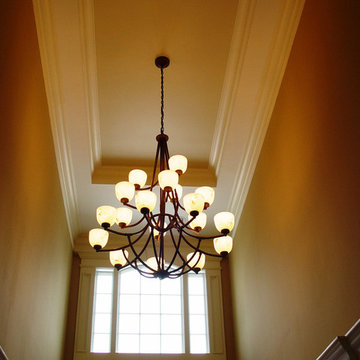
Tray ceiling in a 2-story foyer in a new custom home in Wethersfield, CT designed by Jennifer Morgenthau Architect, LLC
Пример оригинального дизайна: входная дверь среднего размера в классическом стиле с бежевыми стенами, паркетным полом среднего тона, одностворчатой входной дверью, белой входной дверью и коричневым полом
Пример оригинального дизайна: входная дверь среднего размера в классическом стиле с бежевыми стенами, паркетным полом среднего тона, одностворчатой входной дверью, белой входной дверью и коричневым полом
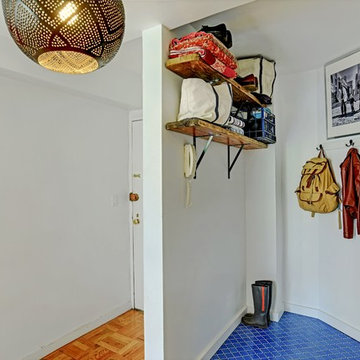
Previously closed storage, this front closet was opened up and converted into a minimalist mudroom with mosaic tile floors, white walls, reclaimed scaffolding as shelves, and simple coat hooks.
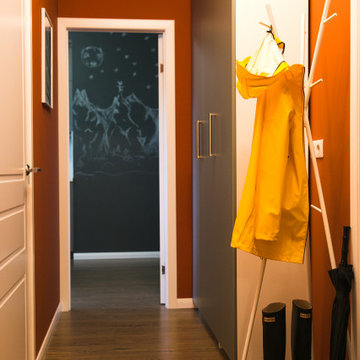
Источник вдохновения для домашнего уюта: маленькая входная дверь в скандинавском стиле с оранжевыми стенами, полом из ламината, одностворчатой входной дверью, белой входной дверью и коричневым полом для на участке и в саду
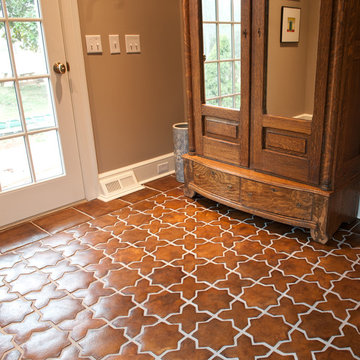
Свежая идея для дизайна: прихожая среднего размера в классическом стиле с коричневыми стенами, полом из керамической плитки, одностворчатой входной дверью, белой входной дверью и коричневым полом - отличное фото интерьера
Древесного цвета прихожая с белой входной дверью – фото дизайна интерьера
1