Прихожая – фото дизайна интерьера
Сортировать:
Бюджет
Сортировать:Популярное за сегодня
161 - 180 из 508 447 фото

Andy Stagg
На фото: фойе в стиле модернизм с белыми стенами, светлым паркетным полом, поворотной входной дверью, входной дверью из дерева среднего тона и бежевым полом с
На фото: фойе в стиле модернизм с белыми стенами, светлым паркетным полом, поворотной входной дверью, входной дверью из дерева среднего тона и бежевым полом с
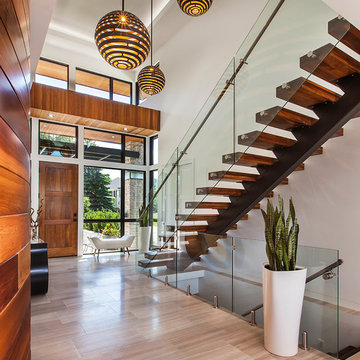
Источник вдохновения для домашнего уюта: фойе: освещение в современном стиле с белыми стенами, одностворчатой входной дверью, входной дверью из дерева среднего тона и коричневым полом
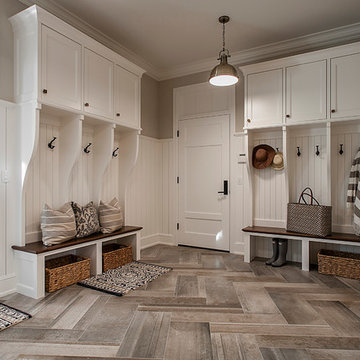
Свежая идея для дизайна: тамбур в стиле неоклассика (современная классика) с серыми стенами, одностворчатой входной дверью и стеклянной входной дверью - отличное фото интерьера
Find the right local pro for your project

Стильный дизайн: большое фойе в стиле неоклассика (современная классика) с паркетным полом среднего тона, белыми стенами, двустворчатой входной дверью, входной дверью из темного дерева и коричневым полом - последний тренд
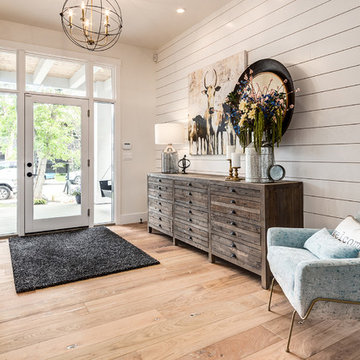
Who wouldn't want to be welcomed into this grand foyer everyday!
Пример оригинального дизайна: большое фойе в стиле кантри с белыми стенами, светлым паркетным полом, одностворчатой входной дверью, бежевым полом и стеклянной входной дверью
Пример оригинального дизайна: большое фойе в стиле кантри с белыми стенами, светлым паркетным полом, одностворчатой входной дверью, бежевым полом и стеклянной входной дверью
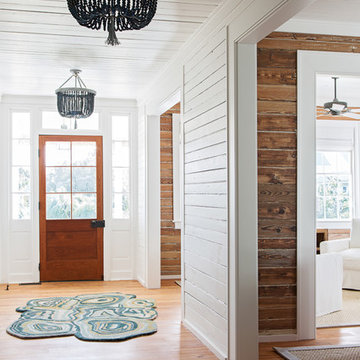
Juila Lynn
Идея дизайна: фойе в морском стиле с белыми стенами, светлым паркетным полом, одностворчатой входной дверью и входной дверью из дерева среднего тона
Идея дизайна: фойе в морском стиле с белыми стенами, светлым паркетным полом, одностворчатой входной дверью и входной дверью из дерева среднего тона

Seamus Payne
Пример оригинального дизайна: узкая прихожая в стиле кантри с белыми стенами, светлым паркетным полом, двустворчатой входной дверью, входной дверью из темного дерева и бежевым полом
Пример оригинального дизайна: узкая прихожая в стиле кантри с белыми стенами, светлым паркетным полом, двустворчатой входной дверью, входной дверью из темного дерева и бежевым полом
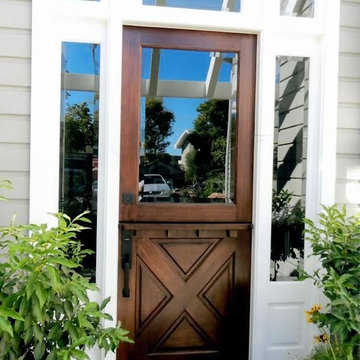
Стильный дизайн: входная дверь среднего размера в стиле неоклассика (современная классика) с серыми стенами, голландской входной дверью, бежевым полом и входной дверью из темного дерева - последний тренд
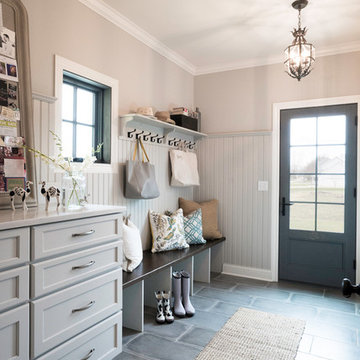
Идея дизайна: тамбур среднего размера в стиле кантри с бежевыми стенами, полом из керамогранита, серым полом, одностворчатой входной дверью и серой входной дверью
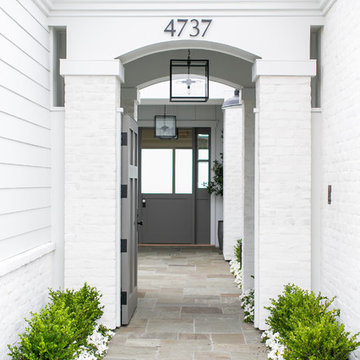
Источник вдохновения для домашнего уюта: входная дверь среднего размера в стиле кантри с белыми стенами, одностворчатой входной дверью и серой входной дверью

The wainscoting and wood trim assists with the light infused paint palette, accentuating the rich; hand scraped walnut floors and sophisticated furnishings. Black is used as an accent throughout the foyer to accentuate the detailed moldings. Judges paneling reaches from floor to to the second floor, bringing your eye to the elegant curves of the brass chandelier.
Photography by John Carrington

На фото: входная дверь в классическом стиле с одностворчатой входной дверью и серой входной дверью
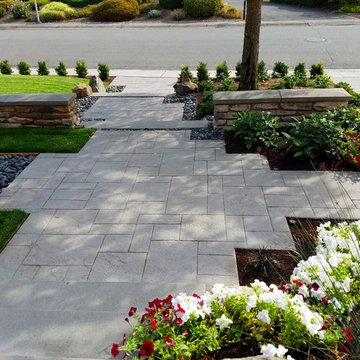
Свежая идея для дизайна: прихожая в стиле модернизм - отличное фото интерьера
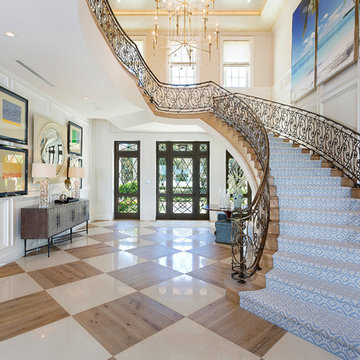
Ed Butera
На фото: фойе: освещение в морском стиле с белыми стенами, одностворчатой входной дверью и стеклянной входной дверью
На фото: фойе: освещение в морском стиле с белыми стенами, одностворчатой входной дверью и стеклянной входной дверью
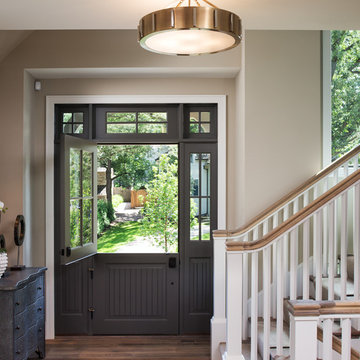
Источник вдохновения для домашнего уюта: фойе среднего размера в классическом стиле с бежевыми стенами, темным паркетным полом, голландской входной дверью и серой входной дверью

This is the Entry Foyer looking towards the Dining Area. While much of the pre-war detail was either restored or replicated, this new wainscoting was carefully designed to integrate with the original base moldings and door casings.
Photo by J. Nefsky
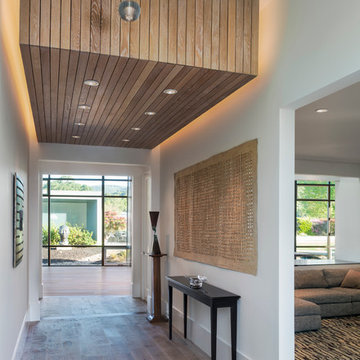
На фото: узкая прихожая в современном стиле с светлым паркетным полом и белыми стенами с
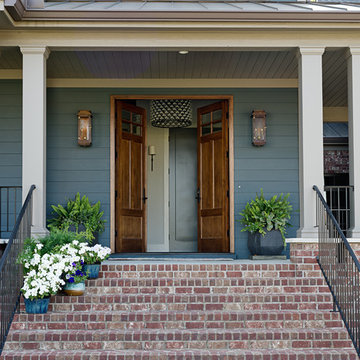
Свежая идея для дизайна: входная дверь среднего размера в стиле неоклассика (современная классика) с двустворчатой входной дверью и входной дверью из дерева среднего тона - отличное фото интерьера
Прихожая – фото дизайна интерьера

Mid-Century modern Renovation front entry.
Custom made frosted glass front Door made from clear Larch sourced locally.
Cedar Rainscreen siding with dark brown stain. Vertical cedar accents with Sikkens finish.

Свежая идея для дизайна: фойе: освещение в классическом стиле с серыми стенами, паркетным полом среднего тона, двустворчатой входной дверью и стеклянной входной дверью - отличное фото интерьера
9