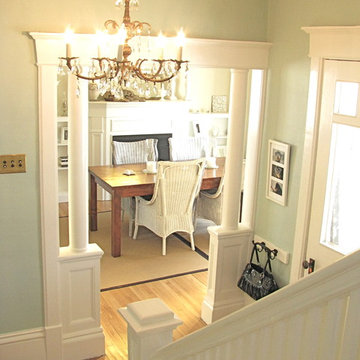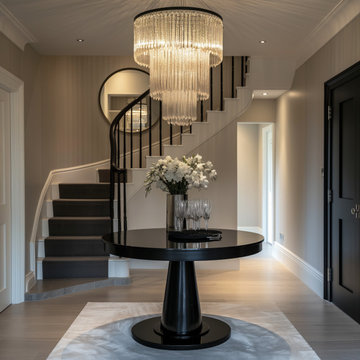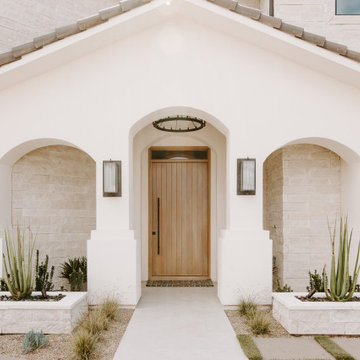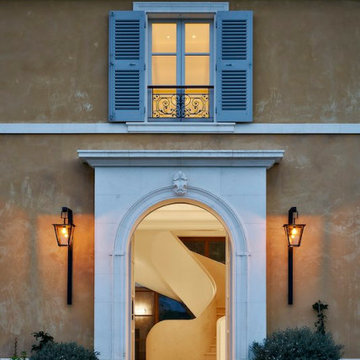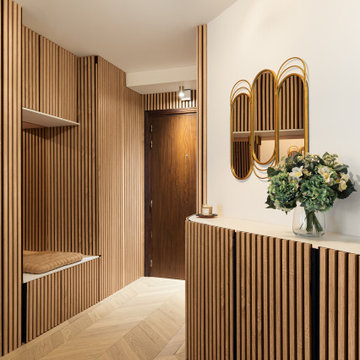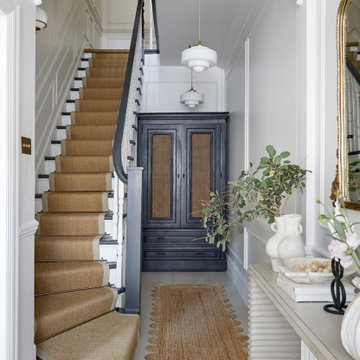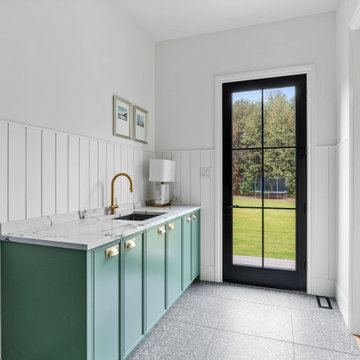Прихожая – фото дизайна интерьера
Сортировать:
Бюджет
Сортировать:Популярное за сегодня
201 - 220 из 501 272 фото

Front entry to mid-century-modern renovation with green front door with glass panel, covered wood porch, wood ceilings, wood baseboards and trim, hardwood floors, large hallway with beige walls, floor to ceiling window in Berkeley hills, California
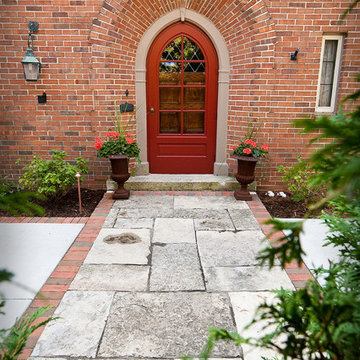
The lannon stone used for the paving at this front door entry was salvaged from the over 70 year old original patio. Most of the pieces measured over five inches thick.
Westhauser Photography
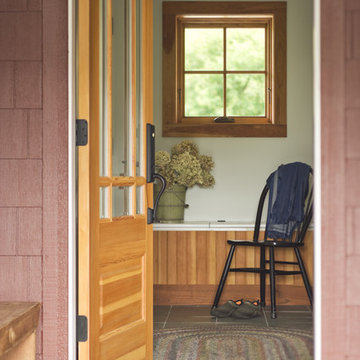
To view other design projects by TruexCullins Architecture + Interior Design visit www.truexcullins.com
Photographer: Jim Westphalen
Пример оригинального дизайна: маленькая прихожая в стиле кантри с одностворчатой входной дверью для на участке и в саду
Пример оригинального дизайна: маленькая прихожая в стиле кантри с одностворчатой входной дверью для на участке и в саду
Find the right local pro for your project
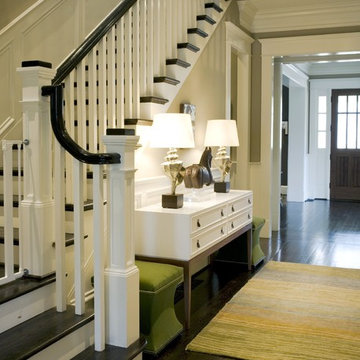
Источник вдохновения для домашнего уюта: прихожая: освещение в классическом стиле с бежевыми стенами, темным паркетным полом и черным полом

Foyer
Источник вдохновения для домашнего уюта: узкая прихожая среднего размера: освещение в классическом стиле с бежевыми стенами, одностворчатой входной дверью, паркетным полом среднего тона и входной дверью из темного дерева
Источник вдохновения для домашнего уюта: узкая прихожая среднего размера: освещение в классическом стиле с бежевыми стенами, одностворчатой входной дверью, паркетным полом среднего тона и входной дверью из темного дерева
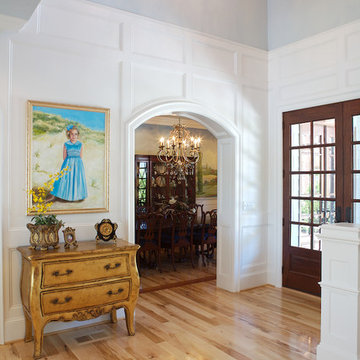
Источник вдохновения для домашнего уюта: фойе в классическом стиле с белыми стенами и светлым паркетным полом
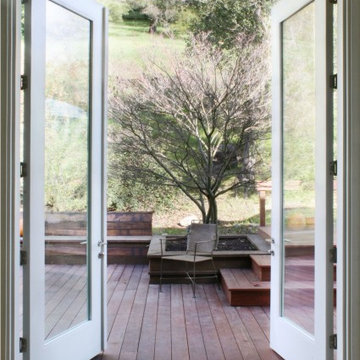
The most noteworthy quality of this suburban home was its dramatic site overlooking a wide- open hillside. The interior spaces, however, did little to engage with this expansive view. Our project corrects these deficits, lifting the height of the space over the kitchen and dining rooms and lining the rear facade with a series of 9' high doors, opening to the deck and the hillside beyond.
Photography: SaA
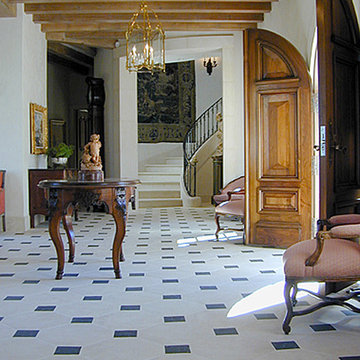
Пример оригинального дизайна: фойе в классическом стиле с белыми стенами, двустворчатой входной дверью и входной дверью из темного дерева

The Balanced House was initially designed to investigate simple modular architecture which responded to the ruggedness of its Australian landscape setting.
This dictated elevating the house above natural ground through the construction of a precast concrete base to accentuate the rise and fall of the landscape. The concrete base is then complimented with the sharp lines of Linelong metal cladding and provides a deliberate contrast to the soft landscapes that surround the property.

Projet d'optimisation d'une entrée. Les clients souhaitaient une entrée pour ranger toutes leur affaires, que rien ne traînent. Il fallait aussi trouver une solution pour ranger les BD sans qu'ils prennent trop de place. J'ai proposé un meuble sur mesure pour pouvoir ranger toutes les affaires d'une entrée (manteau, chaussures, vide-poche,accessoires, sac de sport....) et déporter les BD sur un couloir non exploité. J'ai proposé une ambiance cocon nature avec un vert de caractère pour mettre en valeur le parquet en point de hongrie. Un fond orac decor et des éléments de décoration aux formes organiques avec des touches laitonnées. L'objectif était d'agrandir visuellement cette pièce avec un effet wahou.
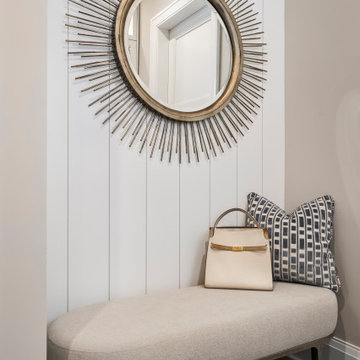
Пример оригинального дизайна: прихожая в стиле неоклассика (современная классика)
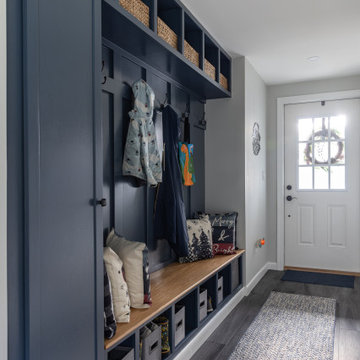
Источник вдохновения для домашнего уюта: прихожая в стиле неоклассика (современная классика)
Прихожая – фото дизайна интерьера
11
