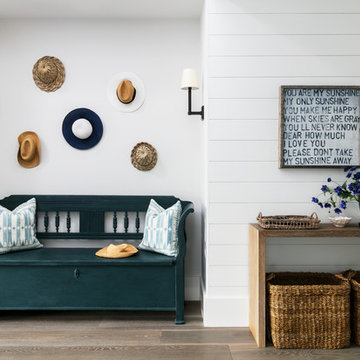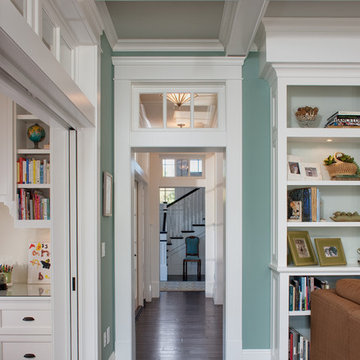Коридор – фото дизайна интерьера класса люкс
Сортировать:
Бюджет
Сортировать:Популярное за сегодня
1 - 20 из 6 951 фото
1 из 2
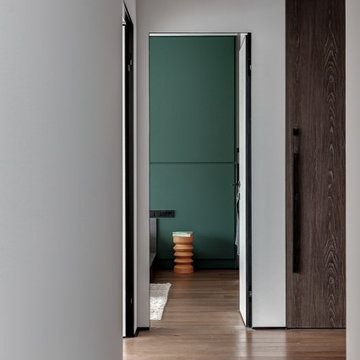
Вид на мастер-спальню из коридора
Свежая идея для дизайна: большой, узкий коридор в современном стиле с белыми стенами, паркетным полом среднего тона и коричневым полом - отличное фото интерьера
Свежая идея для дизайна: большой, узкий коридор в современном стиле с белыми стенами, паркетным полом среднего тона и коричневым полом - отличное фото интерьера

Photographer: Tom Crane
Стильный дизайн: большой коридор в классическом стиле с синими стенами и паркетным полом среднего тона - последний тренд
Стильный дизайн: большой коридор в классическом стиле с синими стенами и паркетным полом среднего тона - последний тренд

На фото: большой коридор в стиле модернизм с белыми стенами, полом из известняка и серым полом

The upstairs catwalk overlooks into the two-story great room.
Пример оригинального дизайна: большой коридор в современном стиле с белыми стенами, паркетным полом среднего тона и серым полом
Пример оригинального дизайна: большой коридор в современном стиле с белыми стенами, паркетным полом среднего тона и серым полом
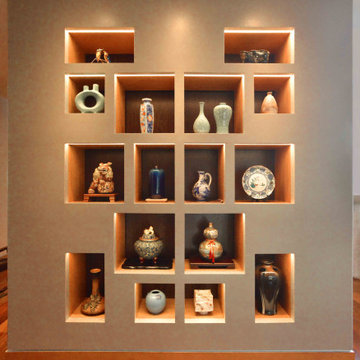
Display Niche
Идея дизайна: огромный коридор в современном стиле с серыми стенами, паркетным полом среднего тона и коричневым полом
Идея дизайна: огромный коридор в современном стиле с серыми стенами, паркетным полом среднего тона и коричневым полом
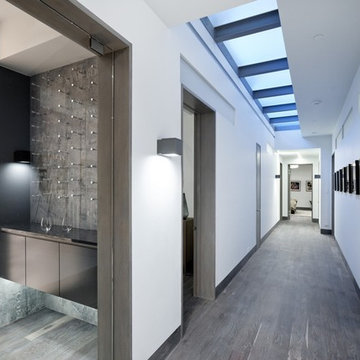
Lower level hallway flooded by glass panel from floor above.
Michael Brands
Источник вдохновения для домашнего уюта: большой коридор в современном стиле с белыми стенами, темным паркетным полом и серым полом
Источник вдохновения для домашнего уюта: большой коридор в современном стиле с белыми стенами, темным паркетным полом и серым полом

The lower level hallway has fully paneled wainscoting, grass cloth walls, and built-in seating. The door to the storage room blends in beautifully. Photo by Mike Kaskel. Interior design by Meg Caswell.

David Burroughs Photography
Стильный дизайн: коридор среднего размера в классическом стиле с серыми стенами и паркетным полом среднего тона - последний тренд
Стильный дизайн: коридор среднего размера в классическом стиле с серыми стенами и паркетным полом среднего тона - последний тренд
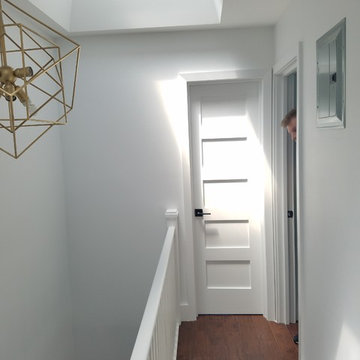
На фото: большой коридор в стиле модернизм с белыми стенами, темным паркетным полом и коричневым полом

FAMILY HOME IN SURREY
The architectural remodelling, fitting out and decoration of a lovely semi-detached Edwardian house in Weybridge, Surrey.
We were approached by an ambitious couple who’d recently sold up and moved out of London in pursuit of a slower-paced life in Surrey. They had just bought this house and already had grand visions of transforming it into a spacious, classy family home.
Architecturally, the existing house needed a complete rethink. It had lots of poky rooms with a small galley kitchen, all connected by a narrow corridor – the typical layout of a semi-detached property of its era; dated and unsuitable for modern life.
MODERNIST INTERIOR ARCHITECTURE
Our plan was to remove all of the internal walls – to relocate the central stairwell and to extend out at the back to create one giant open-plan living space!
To maximise the impact of this on entering the house, we wanted to create an uninterrupted view from the front door, all the way to the end of the garden.
Working closely with the architect, structural engineer, LPA and Building Control, we produced the technical drawings required for planning and tendering and managed both of these stages of the project.
QUIRKY DESIGN FEATURES
At our clients’ request, we incorporated a contemporary wall mounted wood burning stove in the dining area of the house, with external flue and dedicated log store.
The staircase was an unusually simple design, with feature LED lighting, designed and built as a real labour of love (not forgetting the secret cloak room inside!)
The hallway cupboards were designed with asymmetrical niches painted in different colours, backlit with LED strips as a central feature of the house.
The side wall of the kitchen is broken up by three slot windows which create an architectural feel to the space.
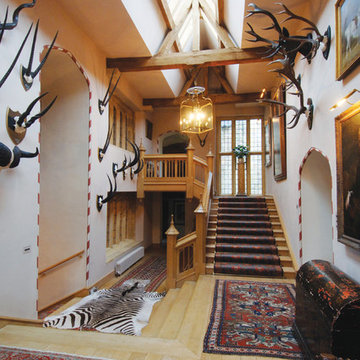
Green oak link connecting 2 original buildings, Dorset
На фото: большой коридор с белыми стенами и светлым паркетным полом
На фото: большой коридор с белыми стенами и светлым паркетным полом
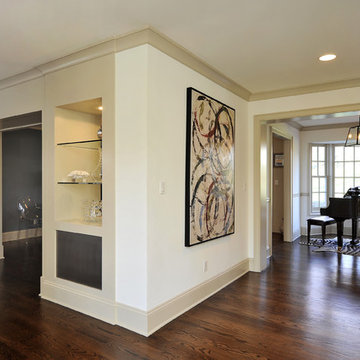
Architecture as a Backdrop for Living™
©2015 Carol Kurth Architecture, PC www.carolkurtharchitects.com (914) 234-2595 | Bedford, NY
Photography by Peter Krupenye
Construction by Legacy Construction Northeast
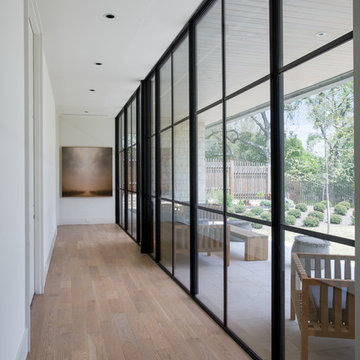
Whit Preston photographer
Стильный дизайн: коридор с светлым паркетным полом - последний тренд
Стильный дизайн: коридор с светлым паркетным полом - последний тренд

James Lockhart photo
Свежая идея для дизайна: большой коридор: освещение в средиземноморском стиле с белыми стенами, полом из известняка и бежевым полом - отличное фото интерьера
Свежая идея для дизайна: большой коридор: освещение в средиземноморском стиле с белыми стенами, полом из известняка и бежевым полом - отличное фото интерьера
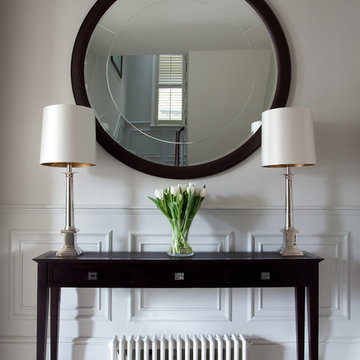
Paul Craig ©Paul Craig 2014 All Rights Reserved. Interior Design - Cochrane Design
Пример оригинального дизайна: огромный коридор в классическом стиле
Пример оригинального дизайна: огромный коридор в классическом стиле
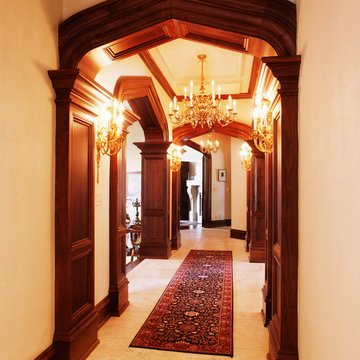
This photo shows the attention to detail that was given to every inch of the home including the hallway.
Photo by Fisheye Studios, Hiawatha, Iowa
На фото: большой коридор в средиземноморском стиле с бежевыми стенами и полом из травертина с
На фото: большой коридор в средиземноморском стиле с бежевыми стенами и полом из травертина с

Hanging library with glass walkway
Стильный дизайн: огромный коридор в современном стиле с белыми стенами и светлым паркетным полом - последний тренд
Стильный дизайн: огромный коридор в современном стиле с белыми стенами и светлым паркетным полом - последний тренд

Having been neglected for nearly 50 years, this home was rescued by new owners who sought to restore the home to its original grandeur. Prominently located on the rocky shoreline, its presence welcomes all who enter into Marblehead from the Boston area. The exterior respects tradition; the interior combines tradition with a sparse respect for proportion, scale and unadorned beauty of space and light.
This project was featured in Design New England Magazine.
http://bit.ly/SVResurrection
Photo Credit: Eric Roth
Коридор – фото дизайна интерьера класса люкс
1
