Коридор с разноцветными стенами – фото дизайна интерьера класса люкс
Сортировать:
Бюджет
Сортировать:Популярное за сегодня
1 - 20 из 158 фото
1 из 3
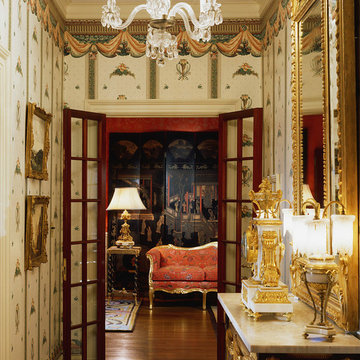
Robert Benson Photography
Пример оригинального дизайна: маленький коридор: освещение в викторианском стиле с разноцветными стенами и темным паркетным полом для на участке и в саду
Пример оригинального дизайна: маленький коридор: освещение в викторианском стиле с разноцветными стенами и темным паркетным полом для на участке и в саду
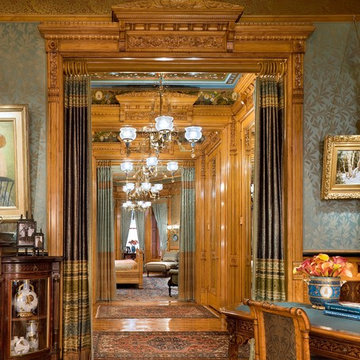
Durston Saylor
Стильный дизайн: большой коридор в классическом стиле с разноцветными стенами и паркетным полом среднего тона - последний тренд
Стильный дизайн: большой коридор в классическом стиле с разноцветными стенами и паркетным полом среднего тона - последний тренд
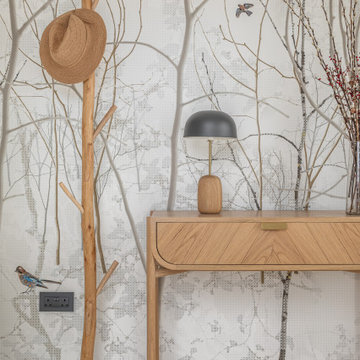
Hallways are the start of the journey into your home and what lies ahead.
Because this home is on one storey and is flooded with light, we wanted to reflect this in the choice of design we chose for the walls - in this case a light and airy bespoke wallpaper. We complimented this with some simple Oak furniture with the curved design which will be replicated within the rest of the property.
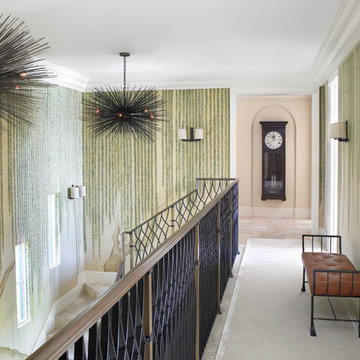
Источник вдохновения для домашнего уюта: большой коридор в средиземноморском стиле с разноцветными стенами, полом из керамогранита и бежевым полом
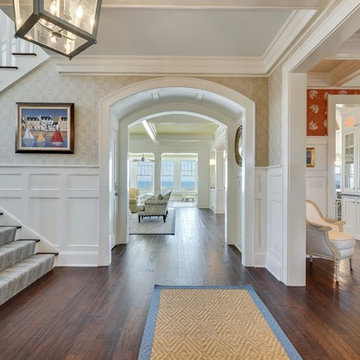
Motion City Media
Идея дизайна: огромный коридор в морском стиле с разноцветными стенами, темным паркетным полом и коричневым полом
Идея дизайна: огромный коридор в морском стиле с разноцветными стенами, темным паркетным полом и коричневым полом
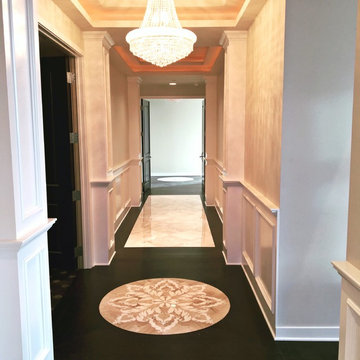
We love this hallway's mosaic floor tile, custom chandelier, chair rail, wainscoting, and the wood floor.
На фото: огромный коридор в стиле модернизм с разноцветными стенами, мраморным полом и разноцветным полом
На фото: огромный коридор в стиле модернизм с разноцветными стенами, мраморным полом и разноцветным полом
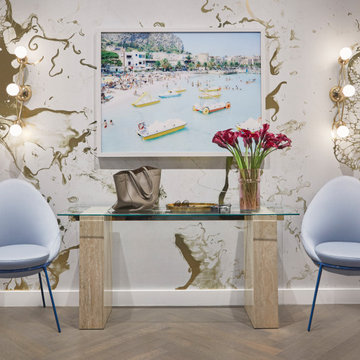
Key decor elements include: Vintage Artedi console table from 1stdibs, Lina 03-Light Diamond sconces from Rosie Li, Nest chairs by Studio Twenty Seven upholstered in Glace fabric from Holland and Sherry, Area Environments wallpaper in marble, Gold oval tray from Flair Home,
Mondello Paddle Boats, 2007 by Massimo Vitali
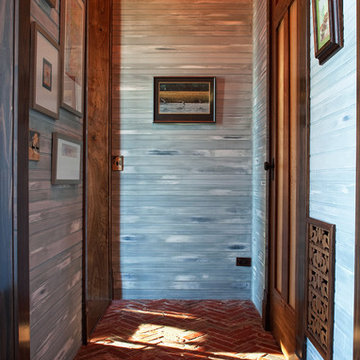
John McManus
На фото: большой коридор в стиле рустика с разноцветными стенами и кирпичным полом
На фото: большой коридор в стиле рустика с разноцветными стенами и кирпичным полом
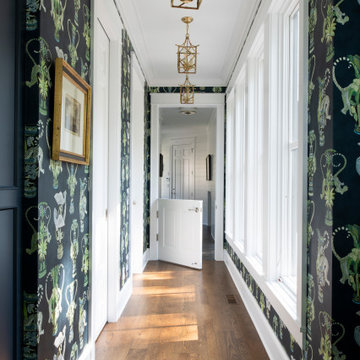
Builder: Michels Homes
Interior Design: Talla Skogmo Interior Design
Cabinetry Design: Megan at Michels Homes
Photography: Scott Amundson Photography
На фото: большой коридор в морском стиле с разноцветными стенами, паркетным полом среднего тона, коричневым полом и обоями на стенах
На фото: большой коридор в морском стиле с разноцветными стенами, паркетным полом среднего тона, коричневым полом и обоями на стенах
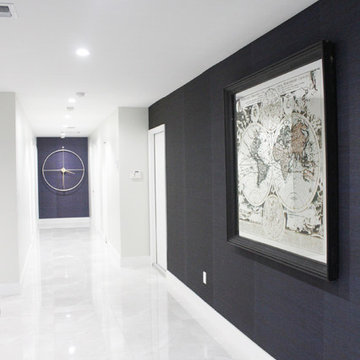
Пример оригинального дизайна: большой коридор в стиле модернизм с разноцветными стенами, полом из керамогранита и белым полом
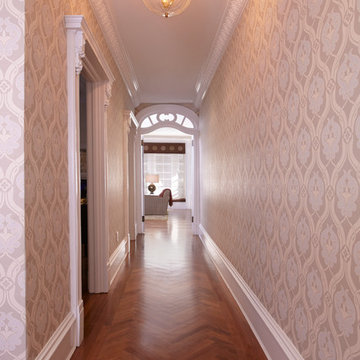
Jonathan Beckerman
Источник вдохновения для домашнего уюта: большой коридор в стиле фьюжн с разноцветными стенами и паркетным полом среднего тона
Источник вдохновения для домашнего уюта: большой коридор в стиле фьюжн с разноцветными стенами и паркетным полом среднего тона
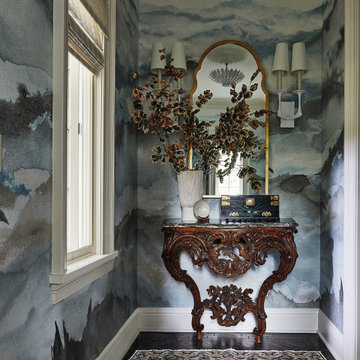
This hall features an intricate blue cloud wallpaper. A wooden table sits at the end of the hall, along with a gold mirror and potted plant. A red and blue rug lays on the dark tile floors.
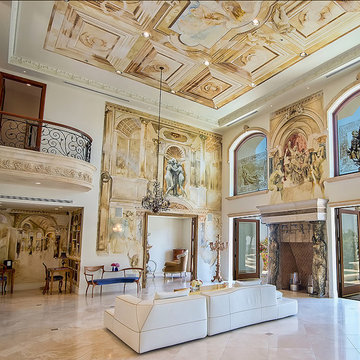
Design Concept, Walls and Surfaces Decoration on 22 Ft. High Ceiling. Furniture Custom Design. Gold Leaves Application, Inlaid Marble Inset and Custom Mosaic Tables and Custom Iron Bases. Mosaic Floor Installation and Treatment.

This hallway has arched entryways, custom chandeliers, vaulted ceilings, and a marble floor.
Пример оригинального дизайна: огромный коридор в средиземноморском стиле с разноцветными стенами, мраморным полом, разноцветным полом, кессонным потолком и панелями на части стены
Пример оригинального дизайна: огромный коридор в средиземноморском стиле с разноцветными стенами, мраморным полом, разноцветным полом, кессонным потолком и панелями на части стены
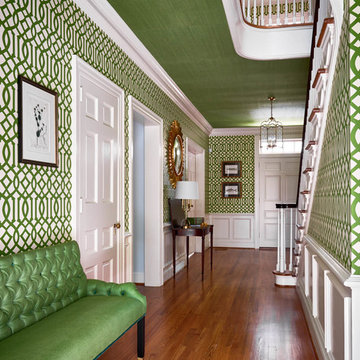
Стильный дизайн: коридор среднего размера: освещение в стиле фьюжн с разноцветными стенами и паркетным полом среднего тона - последний тренд

wood slat walls and ceiling, hidden mechanical door,
На фото: большой коридор в современном стиле с разноцветными стенами, светлым паркетным полом, коричневым полом, деревянным потолком и деревянными стенами
На фото: большой коридор в современном стиле с разноцветными стенами, светлым паркетным полом, коричневым полом, деревянным потолком и деревянными стенами
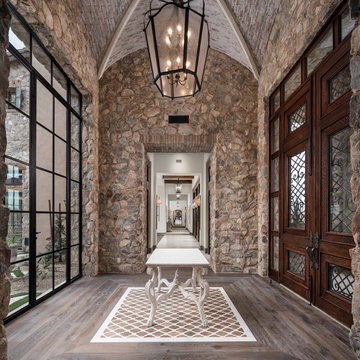
Beautiful brick layed vaulted entry ceiling framed with crown molding and a hanging lantern pendant.
На фото: огромный коридор в стиле рустика с разноцветными стенами, паркетным полом среднего тона и разноцветным полом с
На фото: огромный коридор в стиле рустика с разноцветными стенами, паркетным полом среднего тона и разноцветным полом с
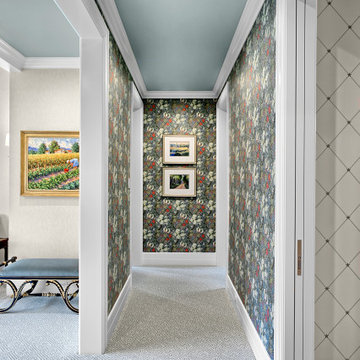
The gorgeous corridor of the master suite greets the home owners with beautiful wallpaper by Morris & Co. and carpet by STARK. The ceiling color is Benjamin Moore AF-490 Tranquility.
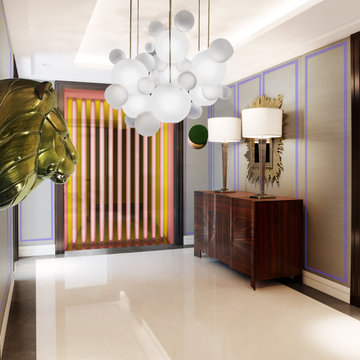
Luxury Entrance Hall in satin wallpaper wall panelling with contrasting beading. Contemporary and bold feature lighting pendants and collectable art pieces and installation.
style: Luxury & Modern Classic style interiors
project: GATED LUXURY NEW BUILD DEVELOPMENT WITH PENTHOUSES & APARTMENTS
Co-curated and Co-crafted by misch_MISCH studio
For full details see or contact us:
www.mischmisch.com
studio@mischmisch.com
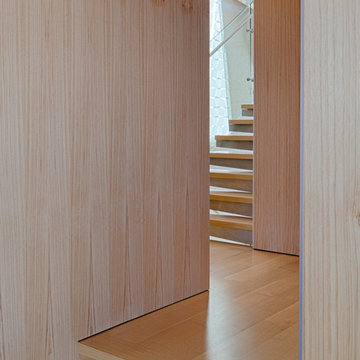
Fu-Tung Cheng, CHENG Design
• Interior Shot of Path to Main Staircase in Tiburon House
Tiburon House is Cheng Design's eighth custom home project. The topography of the site for Bluff House was a rift cut into the hillside, which inspired the design concept of an ascent up a narrow canyon path. Two main wings comprise a “T” floor plan; the first includes a two-story family living wing with office, children’s rooms and baths, and Master bedroom suite. The second wing features the living room, media room, kitchen and dining space that open to a rewarding 180-degree panorama of the San Francisco Bay, the iconic Golden Gate Bridge, and Belvedere Island.
Photography: Tim Maloney
Коридор с разноцветными стенами – фото дизайна интерьера класса люкс
1