Коридор с разноцветными стенами – фото дизайна интерьера класса люкс
Сортировать:
Бюджет
Сортировать:Популярное за сегодня
101 - 120 из 158 фото
1 из 3
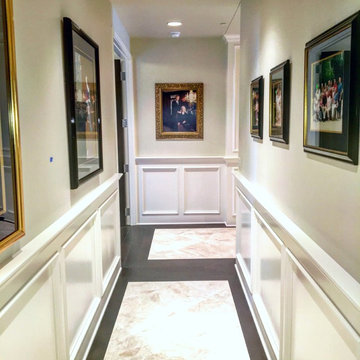
We love this hallway's chair rail, wainscoting, and the marble and wood floor.
Идея дизайна: огромный коридор в стиле модернизм с разноцветными стенами, мраморным полом и разноцветным полом
Идея дизайна: огромный коридор в стиле модернизм с разноцветными стенами, мраморным полом и разноцветным полом
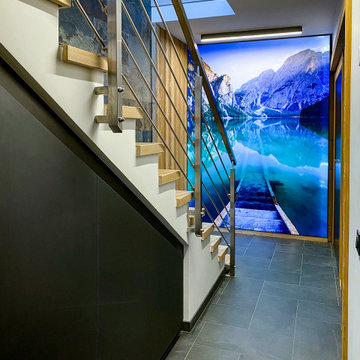
Aménagement du couloir de distribution et descente d'escalier d'un sous-sol.
Design et installation d'un mur habillé avec un caisson photo rétroéclairé afin de donner une sensation de profondeur.
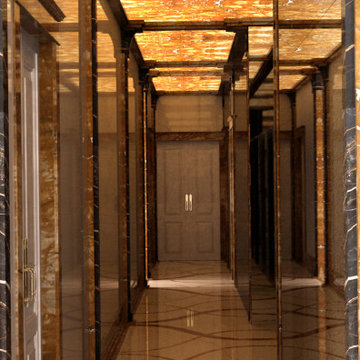
Corridoio di ingresso ad un loft in Miami.
Interamente custom, realizzato su specifiche richieste del cliente, con intarsi a pavimento.
I pannelli alle pareti e al soffitto sono di onice retroilluminato. L'intensità della luce è modulabile per ottenere diversi scenari.
Nel corridoio apre anche l'ascensore privato in acciaio anti-sfondamento, che riprende il pattern del pavimento in serigrafia.
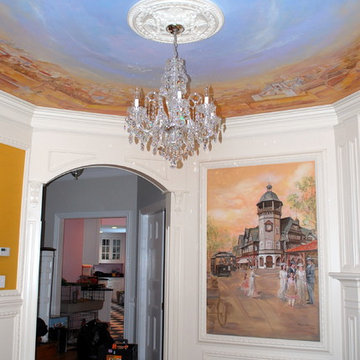
Coolidge Corner in 1898
This is an entrance hall which connects all the rooms of the house: the kitchen, dining room, stairwell to the second floor, living room, and library. We decided to expand on this theme of interconnections by telling the narratives of the house's American history and the family's heritage through murals.
The first trolley in America opened in 1898-the year this house was built- and ran from Brookline to Boston, with a stop at Coolidge Corner, where the S. S. Pierce Building, a contemporary of the early trolley system was erected in the same year.
In order to make the Coolidge Corner mural truly unique, the family and the muralist decided to incorporate the occupants of the home in the mural. The family that you see waiting for the trolley is made up of the tenants and their dog dressed in late 19th century attire.
The most challenging aspect of this portion was finding historical material about how Coolidge Corner and the S.S. Pierce Building on Beacon Street looked in 1898. The muralist did a tremendous amount of research with the help of the Brookline Historical Society, to find out details such as the colors of the roof tiles and what parts of the station were completed in 1898.
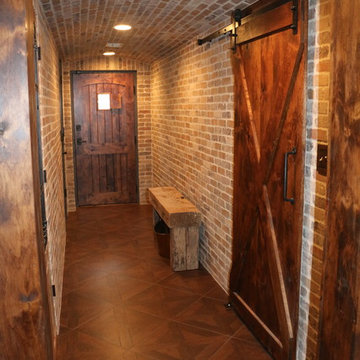
Love how the brick, tile, and wood blend so well here
На фото: большой коридор в стиле модернизм с разноцветными стенами, полом из керамической плитки и коричневым полом с
На фото: большой коридор в стиле модернизм с разноцветными стенами, полом из керамической плитки и коричневым полом с
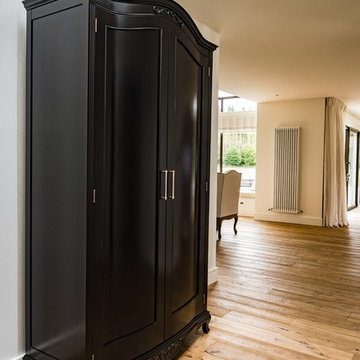
На фото: большой коридор в классическом стиле с разноцветными стенами, светлым паркетным полом и коричневым полом с
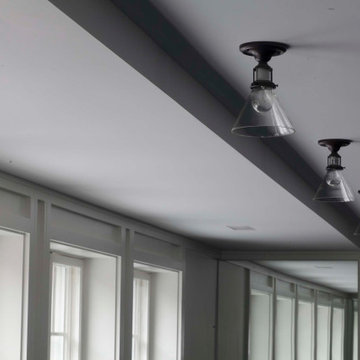
Пример оригинального дизайна: огромный коридор в современном стиле с разноцветными стенами и темным паркетным полом
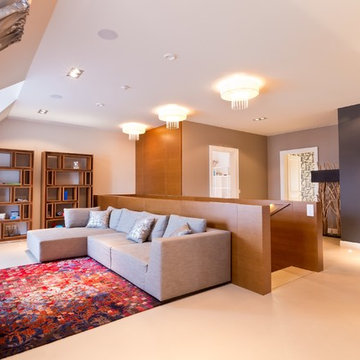
auernovum
Идея дизайна: огромный коридор в современном стиле с разноцветными стенами и бетонным полом
Идея дизайна: огромный коридор в современном стиле с разноцветными стенами и бетонным полом
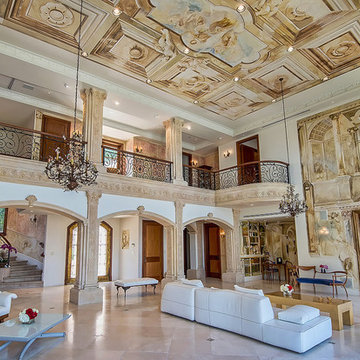
Design Concept, Walls and Surfaces Decoration on 22 Ft. High Ceiling. Furniture Custom Design. Gold Leaves Application, Inlaid Marble Inset and Custom Mosaic Tables and Custom Iron Bases. Mosaic Floor Installation and Treatment.
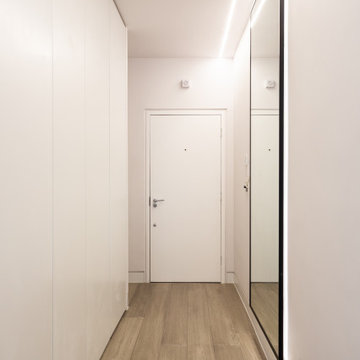
Свежая идея для дизайна: большой коридор в стиле модернизм с разноцветными стенами, темным паркетным полом, серым полом, многоуровневым потолком и панелями на части стены - отличное фото интерьера
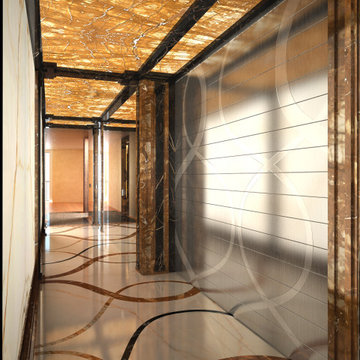
Corridoio di ingresso ad un loft in Miami.
Interamente custom, realizzato su specifiche richieste del cliente, con intarsi a pavimento.
I pannelli alle pareti e al soffitto sono di onice retroilluminato. L'intensità della luce è modulabile per ottenere diversi scenari.
Nel corridoio apre anche l'ascensore privato in acciaio anti-sfondamento, che riprende il pattern del pavimento in serigrafia.
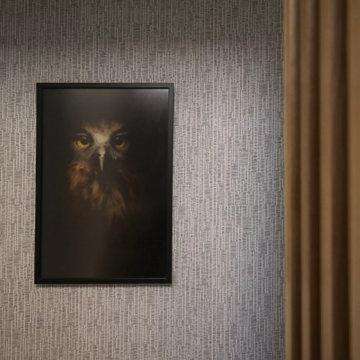
Architecturally designed by Threefold Architecture.
The Swinburn House Renovation involved a new metal craft e-span 340 roof, white bag washed brick cladding, interior recessed ceiling, and the construction of an american white oak and timber fin ballustrade.
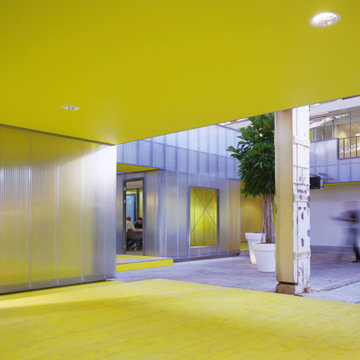
Mediateca y Semillero de Empresas en Hangar, para la adecuación de un edificio industrial en la zona portuaria de Rotterdam, Holanda. Giro arquitectónico desde una arquitectura preexistente de carácter fabril, hacia una transformada, mediante la incorporación de elementos estratégicos (aulas, escaleras, puertas...), contemporáneos y coloridos, generando un espacio lúdico y educativo, desligándose de la función y estética original.
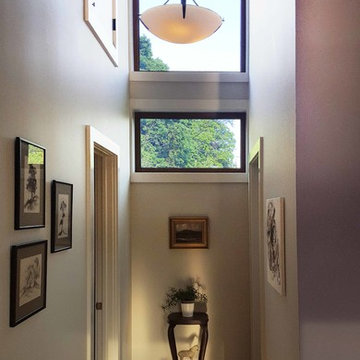
Свежая идея для дизайна: коридор среднего размера в современном стиле с разноцветными стенами и светлым паркетным полом - отличное фото интерьера
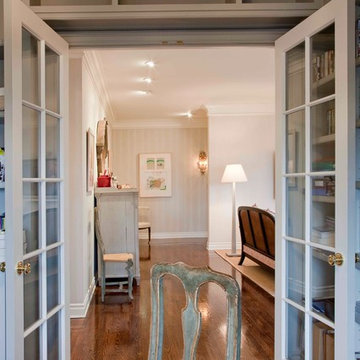
Свежая идея для дизайна: большой коридор в классическом стиле с разноцветными стенами и темным паркетным полом - отличное фото интерьера
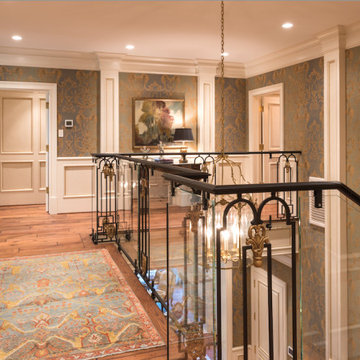
Landing upstairs, you enter a wide-open space with vestibules leading to various sleeping quarters.
Идея дизайна: большой коридор в классическом стиле с разноцветными стенами, темным паркетным полом, коричневым полом и обоями на стенах
Идея дизайна: большой коридор в классическом стиле с разноцветными стенами, темным паркетным полом, коричневым полом и обоями на стенах
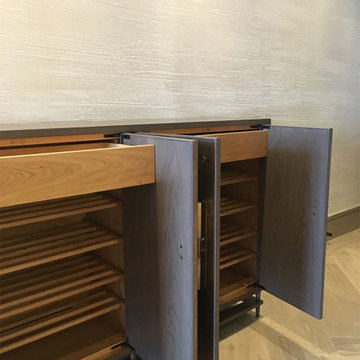
ENTRANCE HALLWAY with by artisan applied polished plaster, vintage wall lights from Cinabre Gallery an bespoke made shoe storage with a specialist finish by artist
style: SOPHISTICATED LUXURY PENTHOUSE in New Luxury & Contemporary
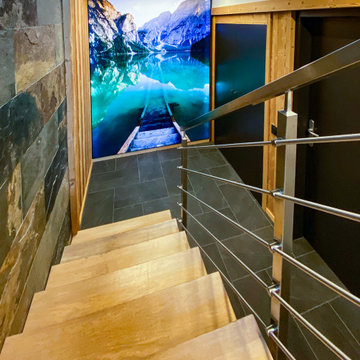
Aménagement du couloir de distribution et descente d'escalier d'un sous-sol.
Design et installation d'un mur habillé avec un caisson photo rétroéclairé afin de donner une sensation de profondeur.
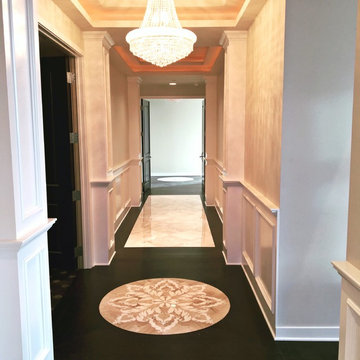
We love this hallway's mosaic floor tile, custom chandelier, chair rail, wainscoting, and the wood floor.
На фото: огромный коридор в стиле модернизм с разноцветными стенами, мраморным полом и разноцветным полом
На фото: огромный коридор в стиле модернизм с разноцветными стенами, мраморным полом и разноцветным полом
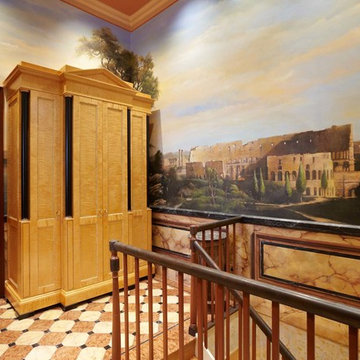
Complete refurbishment of this historic, Grade I listed property on Piccadilly in Westminster, London
Photographer: Adrian Lyon
Источник вдохновения для домашнего уюта: большой коридор в классическом стиле с разноцветными стенами и мраморным полом
Источник вдохновения для домашнего уюта: большой коридор в классическом стиле с разноцветными стенами и мраморным полом
Коридор с разноцветными стенами – фото дизайна интерьера класса люкс
6