Коридор с мраморным полом – фото дизайна интерьера класса люкс
Сортировать:
Бюджет
Сортировать:Популярное за сегодня
1 - 20 из 402 фото
1 из 3
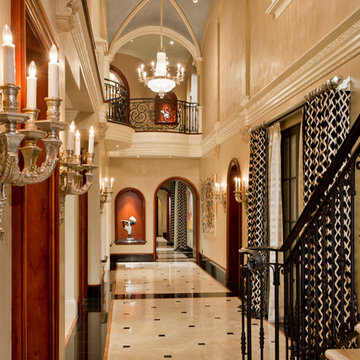
High Res Media
Пример оригинального дизайна: большой коридор в классическом стиле с бежевыми стенами, мраморным полом и разноцветным полом
Пример оригинального дизайна: большой коридор в классическом стиле с бежевыми стенами, мраморным полом и разноцветным полом
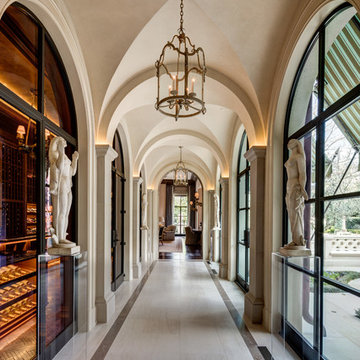
River Oaks, 2013 - New Construction
Свежая идея для дизайна: коридор в стиле неоклассика (современная классика) с бежевыми стенами, мраморным полом и бежевым полом - отличное фото интерьера
Свежая идея для дизайна: коридор в стиле неоклассика (современная классика) с бежевыми стенами, мраморным полом и бежевым полом - отличное фото интерьера

Свежая идея для дизайна: большой коридор в классическом стиле с белыми стенами, мраморным полом и бежевым полом - отличное фото интерьера
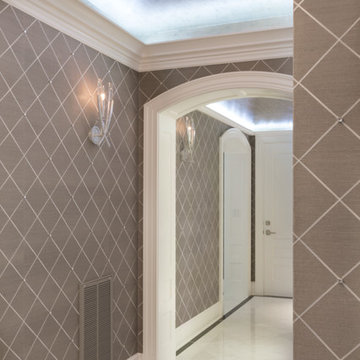
Ruby Hills Remodel: Deep Raised Panel passage way. Double engaged. Recessed ceiling detail with crown molding accent wallcovering illuminated with perimeter Lighting. Hemp wallcovering in Harlequin pattern with accented crystal rhinestone detail. Textured foil wallcovering on ceilings.
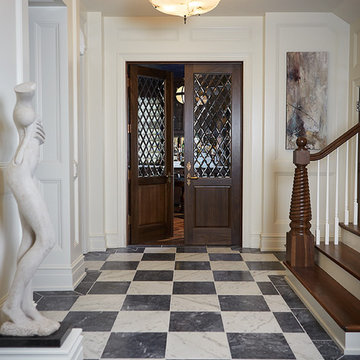
Builder: J. Peterson Homes
Interior Designer: Francesca Owens
Photographers: Ashley Avila Photography, Bill Hebert, & FulView
Capped by a picturesque double chimney and distinguished by its distinctive roof lines and patterned brick, stone and siding, Rookwood draws inspiration from Tudor and Shingle styles, two of the world’s most enduring architectural forms. Popular from about 1890 through 1940, Tudor is characterized by steeply pitched roofs, massive chimneys, tall narrow casement windows and decorative half-timbering. Shingle’s hallmarks include shingled walls, an asymmetrical façade, intersecting cross gables and extensive porches. A masterpiece of wood and stone, there is nothing ordinary about Rookwood, which combines the best of both worlds.
Once inside the foyer, the 3,500-square foot main level opens with a 27-foot central living room with natural fireplace. Nearby is a large kitchen featuring an extended island, hearth room and butler’s pantry with an adjacent formal dining space near the front of the house. Also featured is a sun room and spacious study, both perfect for relaxing, as well as two nearby garages that add up to almost 1,500 square foot of space. A large master suite with bath and walk-in closet which dominates the 2,700-square foot second level which also includes three additional family bedrooms, a convenient laundry and a flexible 580-square-foot bonus space. Downstairs, the lower level boasts approximately 1,000 more square feet of finished space, including a recreation room, guest suite and additional storage.
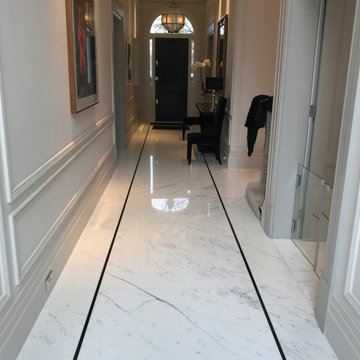
The marble floor will always add style to the interior.
Statuario book-match cut from slabs bespoke marble floor by @stonekahuna
design interior design flooring tiles home architecture interior home decor interiors home design decor architect renovation house floors bathroom interior designer marble black and white luxury interior123 flooring ideas
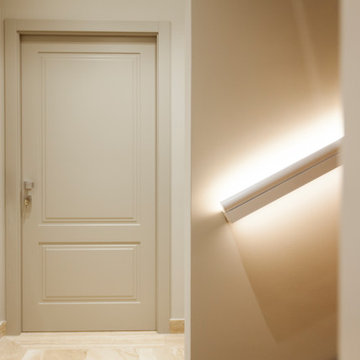
Démolition et reconstruction d'un immeuble dans le centre historique de Castellammare del Golfo composé de petits appartements confortables où vous pourrez passer vos vacances. L'idée était de conserver l'aspect architectural avec un goût historique actuel mais en le reproposant dans une tonalité moderne.Des matériaux précieux ont été utilisés, tels que du parquet en bambou pour le sol, du marbre pour les salles de bains et le hall d'entrée, un escalier métallique avec des marches en bois et des couloirs en marbre, des luminaires encastrés ou suspendus, des boiserie sur les murs des chambres et dans les couloirs, des dressings ouverte, portes intérieures en laque mate avec une couleur raffinée, fenêtres en bois, meubles sur mesure, mini-piscines et mobilier d'extérieur. Chaque étage se distingue par la couleur, l'ameublement et les accessoires d'ameublement. Tout est contrôlé par l'utilisation de la domotique. Un projet de design d'intérieur avec un design unique qui a permis d'obtenir des appartements de luxe.
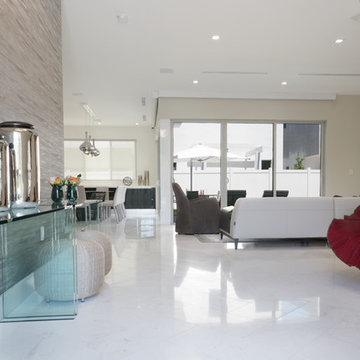
Свежая идея для дизайна: большой коридор в стиле модернизм с бежевыми стенами, мраморным полом и белым полом - отличное фото интерьера
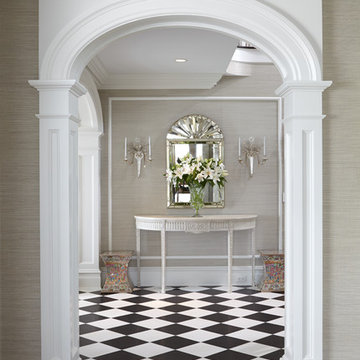
Photography by Keith Scott Morton
From grand estates, to exquisite country homes, to whole house renovations, the quality and attention to detail of a "Significant Homes" custom home is immediately apparent. Full time on-site supervision, a dedicated office staff and hand picked professional craftsmen are the team that take you from groundbreaking to occupancy. Every "Significant Homes" project represents 45 years of luxury homebuilding experience, and a commitment to quality widely recognized by architects, the press and, most of all....thoroughly satisfied homeowners. Our projects have been published in Architectural Digest 6 times along with many other publications and books. Though the lion share of our work has been in Fairfield and Westchester counties, we have built homes in Palm Beach, Aspen, Maine, Nantucket and Long Island.
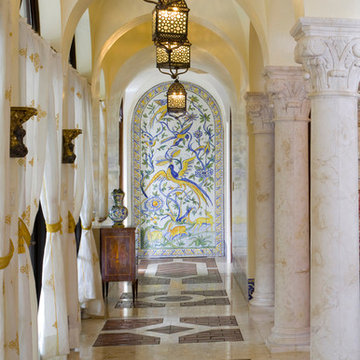
Frank de Biasi Interiors
На фото: большой коридор в средиземноморском стиле с бежевыми стенами и мраморным полом с
На фото: большой коридор в средиземноморском стиле с бежевыми стенами и мраморным полом с
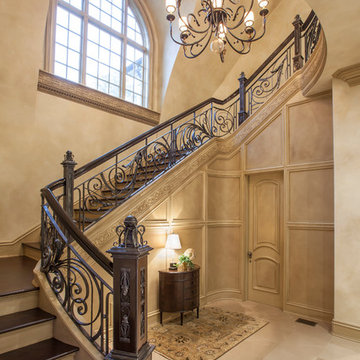
Luxurious railing (and balconies) in hand forged steel. Newel posts are inlaid with Brazilian Cherry which also received delicate forged steel scroll accents. Balustrade designed and created by Maynard Studios. Wire brushed steel with clear enamel topcoat. Wood handgrip by others.
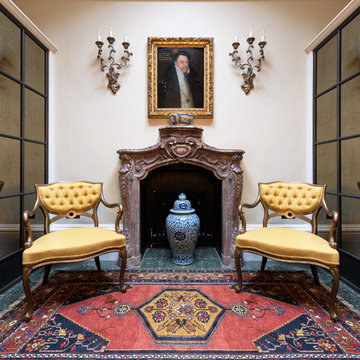
A symmetrical entrance hall with feature fireplace photographed by Tim Clarke-Payton
Идея дизайна: огромный коридор в классическом стиле с желтыми стенами, мраморным полом и разноцветным полом
Идея дизайна: огромный коридор в классическом стиле с желтыми стенами, мраморным полом и разноцветным полом
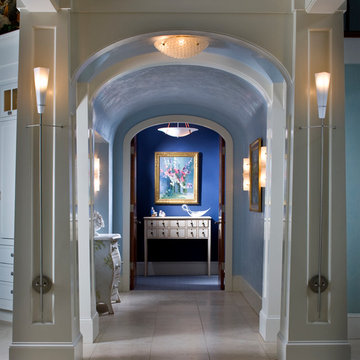
Photo Credit: Rixon Photography
Свежая идея для дизайна: большой коридор в классическом стиле с синими стенами и мраморным полом - отличное фото интерьера
Свежая идея для дизайна: большой коридор в классическом стиле с синими стенами и мраморным полом - отличное фото интерьера
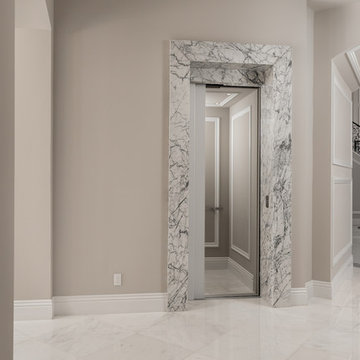
Home elevator's marble trim, baseboards, and marble floor.
Стильный дизайн: огромный коридор в средиземноморском стиле с бежевыми стенами, мраморным полом, разноцветным полом, кессонным потолком и панелями на части стены - последний тренд
Стильный дизайн: огромный коридор в средиземноморском стиле с бежевыми стенами, мраморным полом, разноцветным полом, кессонным потолком и панелями на части стены - последний тренд
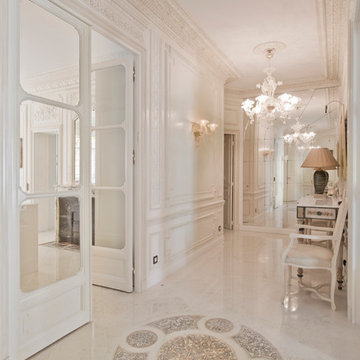
Свежая идея для дизайна: большой коридор в стиле неоклассика (современная классика) с бежевыми стенами и мраморным полом - отличное фото интерьера
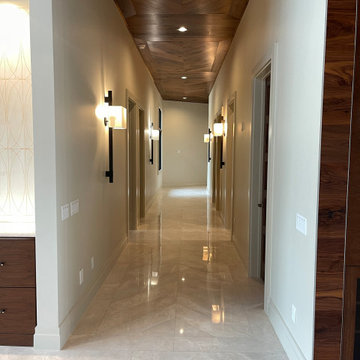
Hallway
Hall
Ceiling matches floor pattern
Chevron
Marble Floors
Walnut ceiling
Restoration Hardware lights
Стильный дизайн: коридор в стиле модернизм с белыми стенами, мраморным полом, белым полом и деревянным потолком - последний тренд
Стильный дизайн: коридор в стиле модернизм с белыми стенами, мраморным полом, белым полом и деревянным потолком - последний тренд
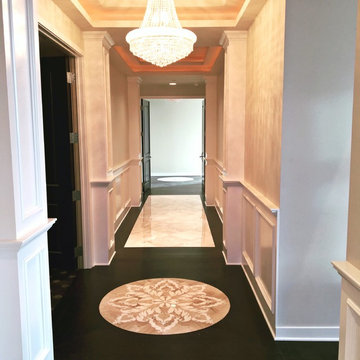
We love this hallway's mosaic floor tile, custom chandelier, chair rail, wainscoting, and the wood floor.
На фото: огромный коридор в стиле модернизм с разноцветными стенами, мраморным полом и разноцветным полом
На фото: огромный коридор в стиле модернизм с разноцветными стенами, мраморным полом и разноцветным полом
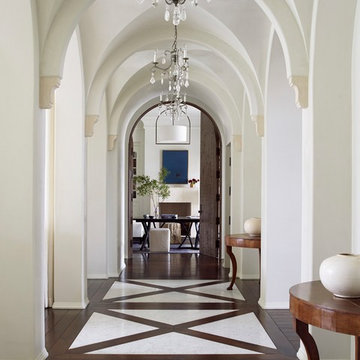
Источник вдохновения для домашнего уюта: огромный коридор в классическом стиле с белыми стенами, мраморным полом и белым полом
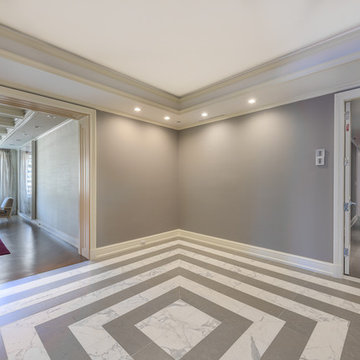
Richard Silver Photo
Свежая идея для дизайна: большой коридор в современном стиле с серыми стенами и мраморным полом - отличное фото интерьера
Свежая идея для дизайна: большой коридор в современном стиле с серыми стенами и мраморным полом - отличное фото интерьера
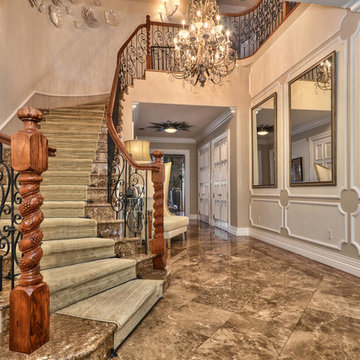
Soft earth tones mixed with luxurious touches created the ultimate entryway in this client's home. Deep woods, wrought iron, and beige marble create a warm welcoming, whereas the large crystal chandelier, silver-framed mirrors, and wall decor add the glamorous finishing touches.
Home located in Tampa, Florida. Designed by Florida-based interior design firm Crespo Design Group, who also serves Malibu, Tampa, New York City, the Caribbean, and other areas throughout the United States.
Коридор с мраморным полом – фото дизайна интерьера класса люкс
1