Коридор – фото дизайна интерьера класса люкс
Сортировать:
Бюджет
Сортировать:Популярное за сегодня
101 - 120 из 7 034 фото
1 из 2

На фото: большой коридор в стиле модернизм с белыми стенами и полом из травертина с
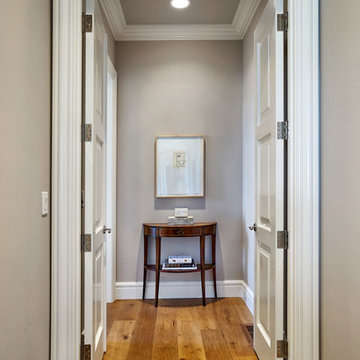
Идея дизайна: коридор среднего размера в классическом стиле с серыми стенами и светлым паркетным полом
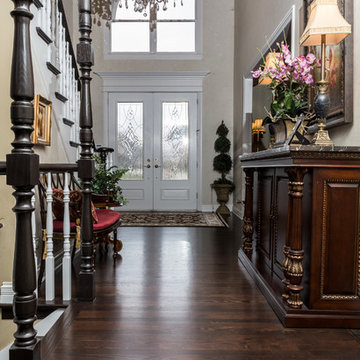
Hallway Floors & Railings
Photo by: Divine Simplicity Photography
На фото: большой коридор: освещение в стиле кантри с бежевыми стенами, темным паркетным полом и коричневым полом с
На фото: большой коридор: освещение в стиле кантри с бежевыми стенами, темным паркетным полом и коричневым полом с
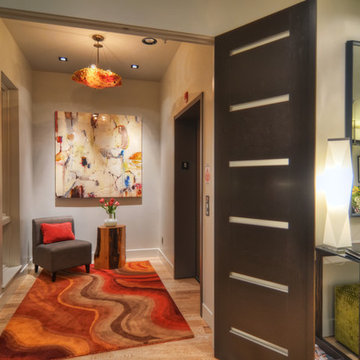
Mike Dean
На фото: коридор среднего размера: освещение в стиле модернизм с бежевыми стенами, светлым паркетным полом и бежевым полом
На фото: коридор среднего размера: освещение в стиле модернизм с бежевыми стенами, светлым паркетным полом и бежевым полом

Not many mudrooms have the ambience of an art gallery, but this cleverly designed area has white oak cubbies and cabinets for storage and a custom wall frame at right that features rotating artwork. The flooring is European oak.
Project Details // Now and Zen
Renovation, Paradise Valley, Arizona
Architecture: Drewett Works
Builder: Brimley Development
Interior Designer: Ownby Design
Photographer: Dino Tonn
Millwork: Rysso Peters
Limestone (Demitasse) flooring and walls: Solstice Stone
Windows (Arcadia): Elevation Window & Door
https://www.drewettworks.com/now-and-zen/
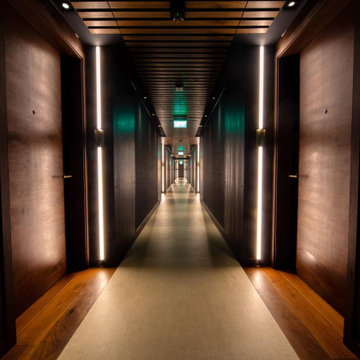
Свежая идея для дизайна: коридор среднего размера в стиле модернизм с серыми стенами, полом из керамогранита, бежевым полом, деревянным потолком и обоями на стенах - отличное фото интерьера

Beautiful hall with silk wall paper and hard wood floors wood paneling . Warm and inviting
Свежая идея для дизайна: огромный коридор с коричневыми стенами, полом из сланца, коричневым полом, кессонным потолком и обоями на стенах - отличное фото интерьера
Свежая идея для дизайна: огромный коридор с коричневыми стенами, полом из сланца, коричневым полом, кессонным потолком и обоями на стенах - отличное фото интерьера
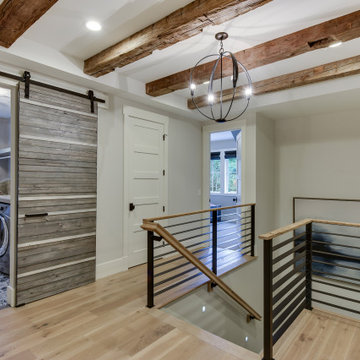
На фото: коридор среднего размера в стиле кантри с серыми стенами, паркетным полом среднего тона и коричневым полом с
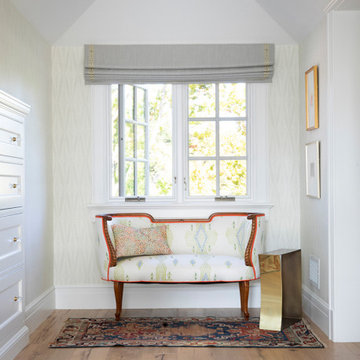
The family living in this shingled roofed home on the Peninsula loves color and pattern. At the heart of the two-story house, we created a library with high gloss lapis blue walls. The tête-à-tête provides an inviting place for the couple to read while their children play games at the antique card table. As a counterpoint, the open planned family, dining room, and kitchen have white walls. We selected a deep aubergine for the kitchen cabinetry. In the tranquil master suite, we layered celadon and sky blue while the daughters' room features pink, purple, and citrine.
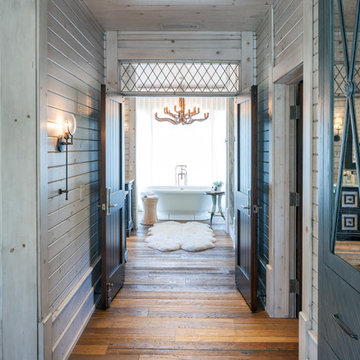
Hallway
Идея дизайна: коридор в стиле рустика с паркетным полом среднего тона
Идея дизайна: коридор в стиле рустика с паркетным полом среднего тона
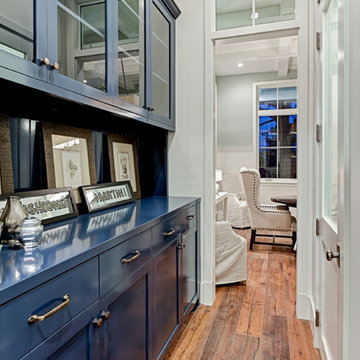
New custom house in the Tree Section of Manhattan Beach, California. Custom built and interior design by Titan&Co.
Modern Farmhouse
Идея дизайна: маленький коридор в стиле кантри с белыми стенами и паркетным полом среднего тона для на участке и в саду
Идея дизайна: маленький коридор в стиле кантри с белыми стенами и паркетным полом среднего тона для на участке и в саду
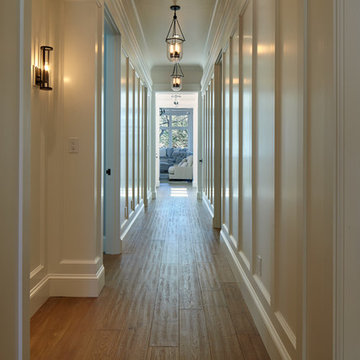
Photo by: Russell Abraham
Источник вдохновения для домашнего уюта: коридор среднего размера в морском стиле с белыми стенами и паркетным полом среднего тона
Источник вдохновения для домашнего уюта: коридор среднего размера в морском стиле с белыми стенами и паркетным полом среднего тона

James Lockhart photo
Свежая идея для дизайна: большой коридор: освещение в средиземноморском стиле с белыми стенами, полом из известняка и бежевым полом - отличное фото интерьера
Свежая идея для дизайна: большой коридор: освещение в средиземноморском стиле с белыми стенами, полом из известняка и бежевым полом - отличное фото интерьера
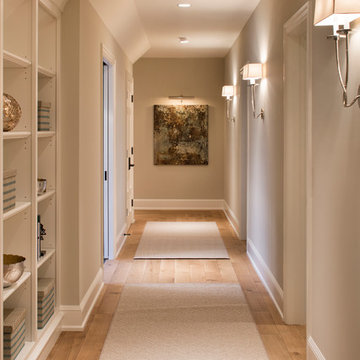
Hendel Homes
Landmark Photography
Стильный дизайн: большой коридор с бежевыми стенами и паркетным полом среднего тона - последний тренд
Стильный дизайн: большой коридор с бежевыми стенами и паркетным полом среднего тона - последний тренд
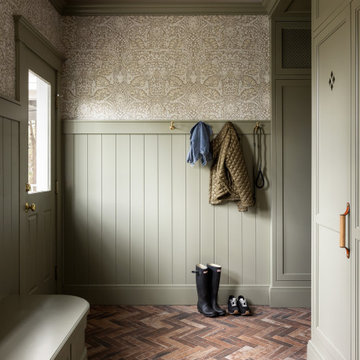
The cabinet's doors are adorned with distinctive leather handles that add a touch of organic texture and warmth against the sleek, green grey panels. The small diamond-shaped holes on the doors are both aesthetically pleasing and practical, serving as ventilation points that help maintain airflow. This is especially useful for storing items that require a bit of air circulation to prevent dampness and odors, such as shoes or linens
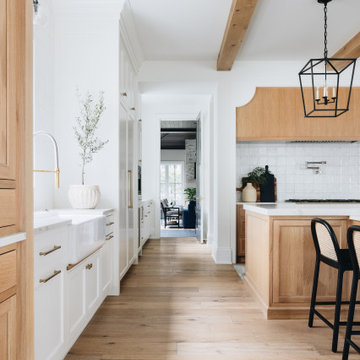
На фото: большой коридор в стиле неоклассика (современная классика) с серыми стенами, светлым паркетным полом, коричневым полом и балками на потолке
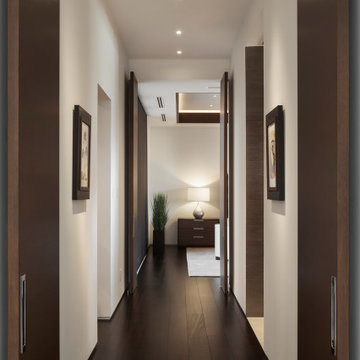
The passageway to the master bedroom is flanked by master bathroom and master closet. Custom horizontal grain rift oak doors are stained to match the African Mahogany flooring.
Project Details // White Box No. 2
Architecture: Drewett Works
Builder: Argue Custom Homes
Interior Design: Ownby Design
Landscape Design (hardscape): Greey | Pickett
Landscape Design: Refined Gardens
Photographer: Jeff Zaruba
See more of this project here: https://www.drewettworks.com/white-box-no-2/
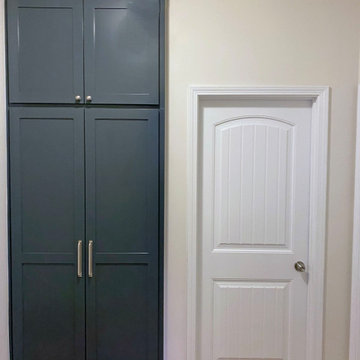
We removed the existing mud bench and replaced it with a built-in that accommodates cleaning items and enough space for hidden storage. This built-in has shaker doors, adjustable shelves for storage options on the left side, and openings to store mops, brooms, etc. on the right side. The top two doors open to more adjustable shelves for potential overflow items. We color matched to Benjamin Moore French Beret.
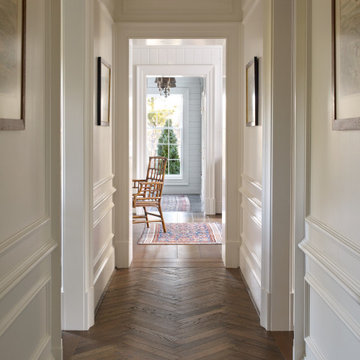
Herringbone pattern wood floor in hall looking toward sitting room and mudroom.
Свежая идея для дизайна: коридор среднего размера в классическом стиле с белыми стенами, паркетным полом среднего тона, коричневым полом и панелями на части стены - отличное фото интерьера
Свежая идея для дизайна: коридор среднего размера в классическом стиле с белыми стенами, паркетным полом среднего тона, коричневым полом и панелями на части стены - отличное фото интерьера
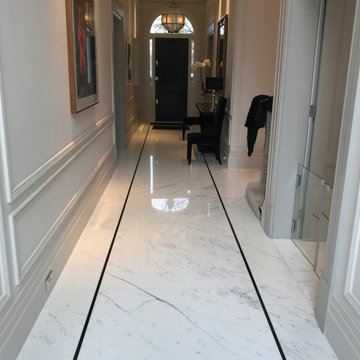
The marble floor will always add style to the interior.
Statuario book-match cut from slabs bespoke marble floor by @stonekahuna
design interior design flooring tiles home architecture interior home decor interiors home design decor architect renovation house floors bathroom interior designer marble black and white luxury interior123 flooring ideas
Коридор – фото дизайна интерьера класса люкс
6