Коридор – фото дизайна интерьера класса люкс
Сортировать:
Бюджет
Сортировать:Популярное за сегодня
41 - 60 из 7 034 фото
1 из 2
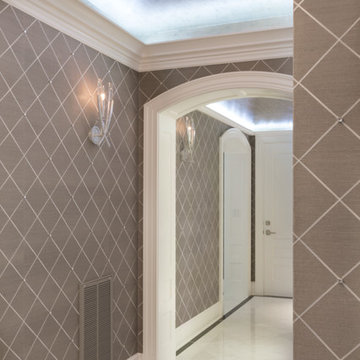
Ruby Hills Remodel: Deep Raised Panel passage way. Double engaged. Recessed ceiling detail with crown molding accent wallcovering illuminated with perimeter Lighting. Hemp wallcovering in Harlequin pattern with accented crystal rhinestone detail. Textured foil wallcovering on ceilings.
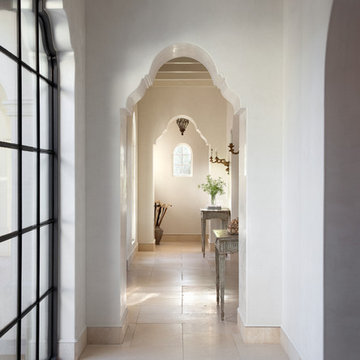
Ryann Ford
Стильный дизайн: коридор в средиземноморском стиле с белыми стенами и белым полом - последний тренд
Стильный дизайн: коридор в средиземноморском стиле с белыми стенами и белым полом - последний тренд
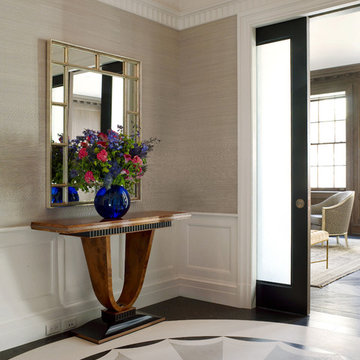
Photo by Tria Giovan
Пример оригинального дизайна: коридор в стиле неоклассика (современная классика)
Пример оригинального дизайна: коридор в стиле неоклассика (современная классика)
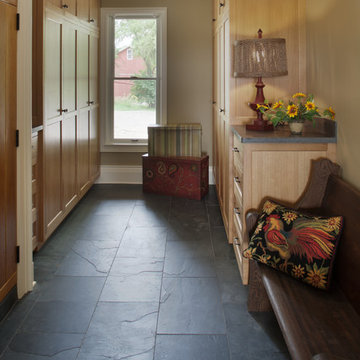
This back hall/mudroom is full of beautiful custom cabinetry to accommodate loads of storage. The dark gray slate flooring is the perfect solution for the snowy Michigan winters and the wet Michigan springs.

Having been neglected for nearly 50 years, this home was rescued by new owners who sought to restore the home to its original grandeur. Prominently located on the rocky shoreline, its presence welcomes all who enter into Marblehead from the Boston area. The exterior respects tradition; the interior combines tradition with a sparse respect for proportion, scale and unadorned beauty of space and light.
This project was featured in Design New England Magazine.
http://bit.ly/SVResurrection
Photo Credit: Eric Roth
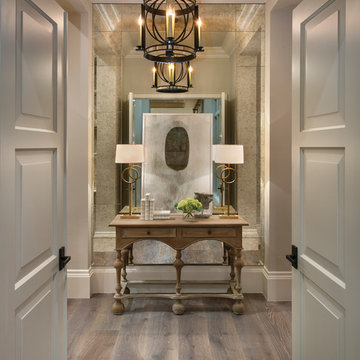
This home was featured in the January 2016 edition of HOME & DESIGN Magazine. To see the rest of the home tour as well as other luxury homes featured, visit http://www.homeanddesign.net/neapolitan-estuary-at-grey-oaks/

This entry hall introduces the visitor to the sophisticated ambiance of the home. The area is enriched with millwork and the custom wool runner adds warmth. Three dimensional contemporary art adds wow and an eclectic contrast.
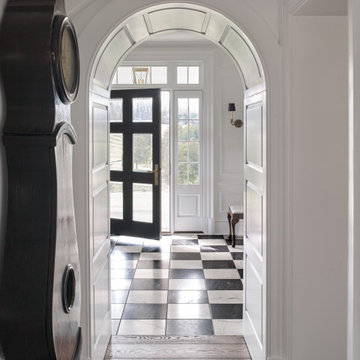
View through arched cased opening into Stair Hall beveled glass front entry door.
Пример оригинального дизайна: коридор среднего размера в классическом стиле с белыми стенами, паркетным полом среднего тона, коричневым полом и панелями на части стены
Пример оригинального дизайна: коридор среднего размера в классическом стиле с белыми стенами, паркетным полом среднего тона, коричневым полом и панелями на части стены
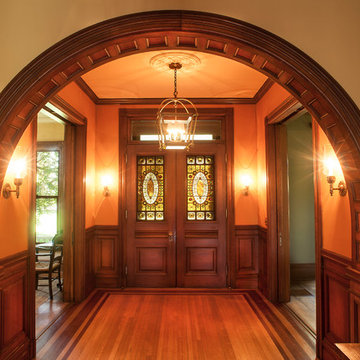
Идея дизайна: большой коридор в викторианском стиле с желтыми стенами, паркетным полом среднего тона и коричневым полом

На фото: огромный коридор: освещение в классическом стиле с серыми стенами и паркетным полом среднего тона

Eric Figge Photography
Свежая идея для дизайна: огромный коридор в средиземноморском стиле с бежевыми стенами и полом из травертина - отличное фото интерьера
Свежая идея для дизайна: огромный коридор в средиземноморском стиле с бежевыми стенами и полом из травертина - отличное фото интерьера
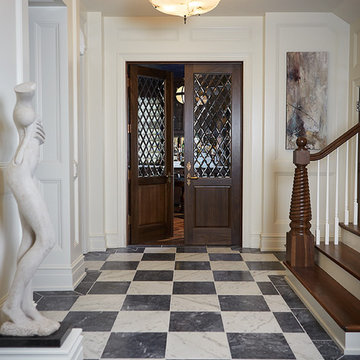
Builder: J. Peterson Homes
Interior Designer: Francesca Owens
Photographers: Ashley Avila Photography, Bill Hebert, & FulView
Capped by a picturesque double chimney and distinguished by its distinctive roof lines and patterned brick, stone and siding, Rookwood draws inspiration from Tudor and Shingle styles, two of the world’s most enduring architectural forms. Popular from about 1890 through 1940, Tudor is characterized by steeply pitched roofs, massive chimneys, tall narrow casement windows and decorative half-timbering. Shingle’s hallmarks include shingled walls, an asymmetrical façade, intersecting cross gables and extensive porches. A masterpiece of wood and stone, there is nothing ordinary about Rookwood, which combines the best of both worlds.
Once inside the foyer, the 3,500-square foot main level opens with a 27-foot central living room with natural fireplace. Nearby is a large kitchen featuring an extended island, hearth room and butler’s pantry with an adjacent formal dining space near the front of the house. Also featured is a sun room and spacious study, both perfect for relaxing, as well as two nearby garages that add up to almost 1,500 square foot of space. A large master suite with bath and walk-in closet which dominates the 2,700-square foot second level which also includes three additional family bedrooms, a convenient laundry and a flexible 580-square-foot bonus space. Downstairs, the lower level boasts approximately 1,000 more square feet of finished space, including a recreation room, guest suite and additional storage.
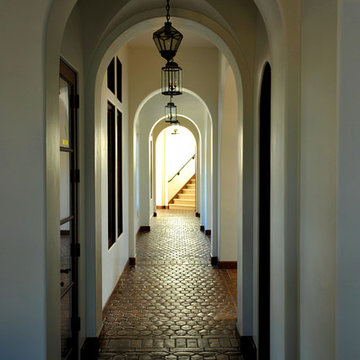
Design Consultant Jeff Doubét is the author of Creating Spanish Style Homes: Before & After – Techniques – Designs – Insights. The 240 page “Design Consultation in a Book” is now available. Please visit SantaBarbaraHomeDesigner.com for more info.
Jeff Doubét specializes in Santa Barbara style home and landscape designs. To learn more info about the variety of custom design services I offer, please visit SantaBarbaraHomeDesigner.com
Jeff Doubét is the Founder of Santa Barbara Home Design - a design studio based in Santa Barbara, California USA.
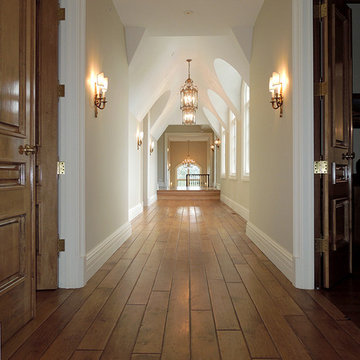
Opulent details elevate this suburban home into one that rivals the elegant French chateaus that inspired it. Floor: Variety of floor designs inspired by Villa La Cassinella on Lake Como, Italy. 6” wide-plank American Black Oak + Canadian Maple | 4” Canadian Maple Herringbone | custom parquet inlays | Prime Select | Victorian Collection hand scraped | pillowed edge | color Tolan | Satin Hardwax Oil. For more information please email us at: sales@signaturehardwoods.com

Los Altos, CA.
Источник вдохновения для домашнего уюта: коридор в классическом стиле с белыми стенами, темным паркетным полом и разноцветным полом
Источник вдохновения для домашнего уюта: коридор в классическом стиле с белыми стенами, темным паркетным полом и разноцветным полом
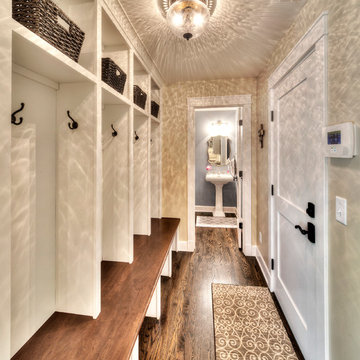
Clients' first home and there forever home with a family of four and in laws close, this home needed to be able to grow with the family. This most recent growth included a few home additions including the kids bathrooms (on suite) added on to the East end, the two original bathrooms were converted into one larger hall bath, the kitchen wall was blown out, entrying into a complete 22'x22' great room addition with a mudroom and half bath leading to the garage and the final addition a third car garage. This space is transitional and classic to last the test of time.

https://www.lowellcustomhomes.com
Photo by www.aimeemazzenga.com
Interior Design by www.northshorenest.com
Relaxed luxury on the shore of beautiful Geneva Lake in Wisconsin.
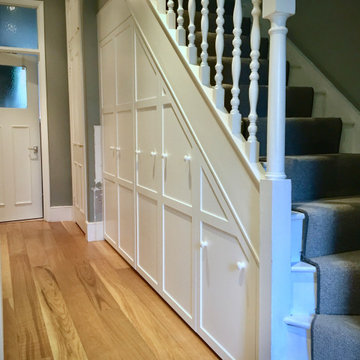
White under stairs additional storage cabinets with open drawers and a two door hallway cupboard for coats. The doors are panelled and hand painted whilst the insides of the pull out cupboards are finished with an easy clean melamine surface.
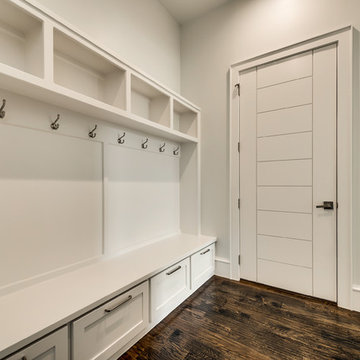
Источник вдохновения для домашнего уюта: коридор среднего размера в средиземноморском стиле с бежевыми стенами и темным паркетным полом
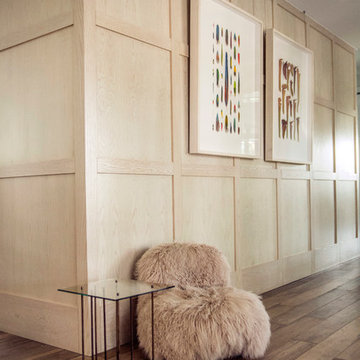
Textures give you the ability to add a powerful yet subtle dimension to any room. We chose porcelain tile in a wood grain for the floors, which is great and easy to maintain. The walls feature our specialty wood wall paneling to give the room more dimension.
Коридор – фото дизайна интерьера класса люкс
3