Коридор с разноцветным полом – фото дизайна интерьера класса люкс
Сортировать:
Бюджет
Сортировать:Популярное за сегодня
1 - 20 из 197 фото
1 из 3

На фото: большой коридор в стиле неоклассика (современная классика) с бежевыми стенами, полом из керамогранита и разноцветным полом с
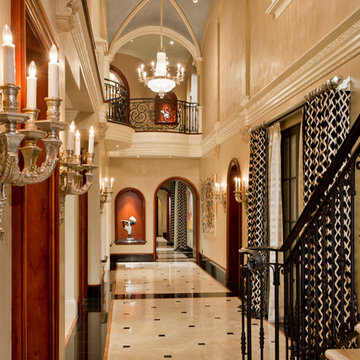
High Res Media
Пример оригинального дизайна: большой коридор в классическом стиле с бежевыми стенами, мраморным полом и разноцветным полом
Пример оригинального дизайна: большой коридор в классическом стиле с бежевыми стенами, мраморным полом и разноцветным полом
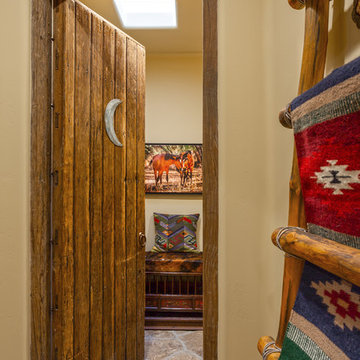
Стильный дизайн: маленький коридор в стиле фьюжн с бежевыми стенами, полом из сланца и разноцветным полом для на участке и в саду - последний тренд
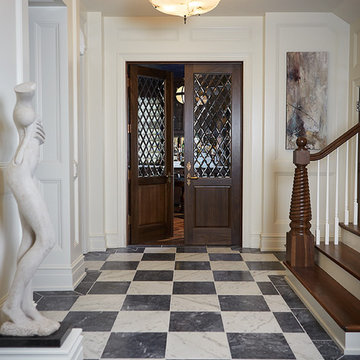
Builder: J. Peterson Homes
Interior Designer: Francesca Owens
Photographers: Ashley Avila Photography, Bill Hebert, & FulView
Capped by a picturesque double chimney and distinguished by its distinctive roof lines and patterned brick, stone and siding, Rookwood draws inspiration from Tudor and Shingle styles, two of the world’s most enduring architectural forms. Popular from about 1890 through 1940, Tudor is characterized by steeply pitched roofs, massive chimneys, tall narrow casement windows and decorative half-timbering. Shingle’s hallmarks include shingled walls, an asymmetrical façade, intersecting cross gables and extensive porches. A masterpiece of wood and stone, there is nothing ordinary about Rookwood, which combines the best of both worlds.
Once inside the foyer, the 3,500-square foot main level opens with a 27-foot central living room with natural fireplace. Nearby is a large kitchen featuring an extended island, hearth room and butler’s pantry with an adjacent formal dining space near the front of the house. Also featured is a sun room and spacious study, both perfect for relaxing, as well as two nearby garages that add up to almost 1,500 square foot of space. A large master suite with bath and walk-in closet which dominates the 2,700-square foot second level which also includes three additional family bedrooms, a convenient laundry and a flexible 580-square-foot bonus space. Downstairs, the lower level boasts approximately 1,000 more square feet of finished space, including a recreation room, guest suite and additional storage.

Los Altos, CA.
Источник вдохновения для домашнего уюта: коридор в классическом стиле с белыми стенами, темным паркетным полом и разноцветным полом
Источник вдохновения для домашнего уюта: коридор в классическом стиле с белыми стенами, темным паркетным полом и разноцветным полом

Источник вдохновения для домашнего уюта: большой коридор в классическом стиле с бежевыми стенами, полом из керамогранита и разноцветным полом
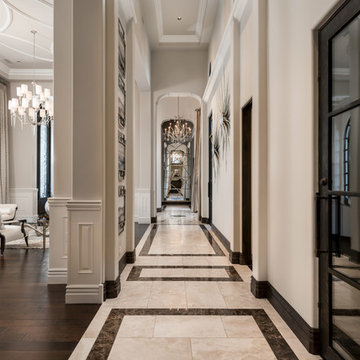
Hallway's coffered ceilings, custom baseboards, crown molding, and custom marble floor.
Источник вдохновения для домашнего уюта: огромный коридор в средиземноморском стиле с белыми стенами, полом из керамогранита и разноцветным полом
Источник вдохновения для домашнего уюта: огромный коридор в средиземноморском стиле с белыми стенами, полом из керамогранита и разноцветным полом
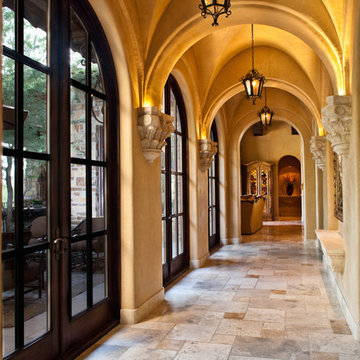
World Renowned Architecture Firm Fratantoni Design created this beautiful home! They design home plans for families all over the world in any size and style. They also have in-house Interior Designer Firm Fratantoni Interior Designers and world class Luxury Home Building Firm Fratantoni Luxury Estates! Hire one or all three companies to design and build and or remodel your home!
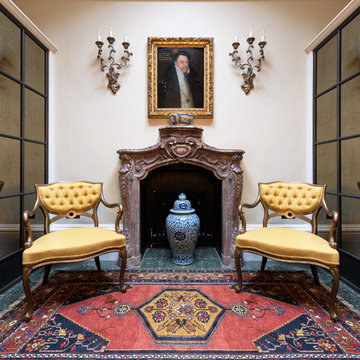
A symmetrical entrance hall with feature fireplace photographed by Tim Clarke-Payton
Идея дизайна: огромный коридор в классическом стиле с желтыми стенами, мраморным полом и разноцветным полом
Идея дизайна: огромный коридор в классическом стиле с желтыми стенами, мраморным полом и разноцветным полом

A wall of iroko cladding in the hall mirrors the iroko cladding used for the exterior of the building. It also serves the purpose of concealing the entrance to a guest cloakroom.
A matte finish, bespoke designed terrazzo style poured
resin floor continues from this area into the living spaces. With a background of pale agate grey, flecked with soft brown, black and chalky white it compliments the chestnut tones in the exterior iroko overhangs.
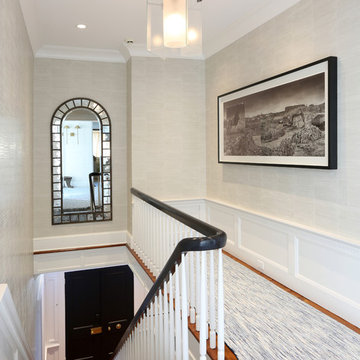
This stunning hallway was enclosed to reorganized the master suite and add a master closet. The wainscoting matches other molding throughout the home maintaining the elegance throughout.
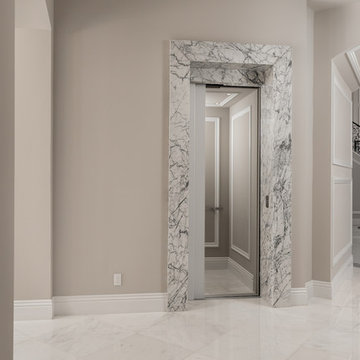
Home elevator's marble trim, baseboards, and marble floor.
Стильный дизайн: огромный коридор в средиземноморском стиле с бежевыми стенами, мраморным полом, разноцветным полом, кессонным потолком и панелями на части стены - последний тренд
Стильный дизайн: огромный коридор в средиземноморском стиле с бежевыми стенами, мраморным полом, разноцветным полом, кессонным потолком и панелями на части стены - последний тренд
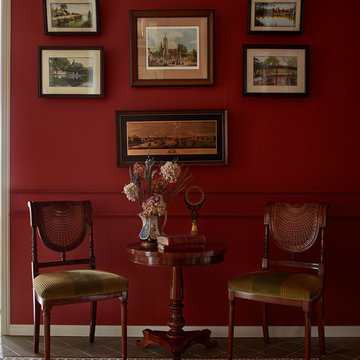
Сергей Ананьев , стилист Наталья Онуфрейчук
Свежая идея для дизайна: коридор среднего размера в классическом стиле с красными стенами, полом из керамической плитки и разноцветным полом - отличное фото интерьера
Свежая идея для дизайна: коридор среднего размера в классическом стиле с красными стенами, полом из керамической плитки и разноцветным полом - отличное фото интерьера
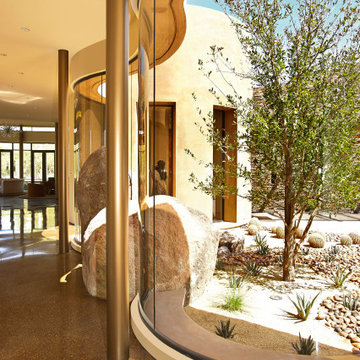
Идея дизайна: огромный коридор в современном стиле с бежевыми стенами, полом из терраццо и разноцветным полом

Hallway with console table and a wood - marble combined floor.
На фото: большой коридор: освещение в классическом стиле с белыми стенами, мраморным полом, разноцветным полом, кессонным потолком и панелями на стенах
На фото: большой коридор: освещение в классическом стиле с белыми стенами, мраморным полом, разноцветным полом, кессонным потолком и панелями на стенах

Hallway featuring patterned marble flooring.
Идея дизайна: коридор в классическом стиле с белыми стенами, мраморным полом, разноцветным полом, кессонным потолком и панелями на стенах
Идея дизайна: коридор в классическом стиле с белыми стенами, мраморным полом, разноцветным полом, кессонным потолком и панелями на стенах
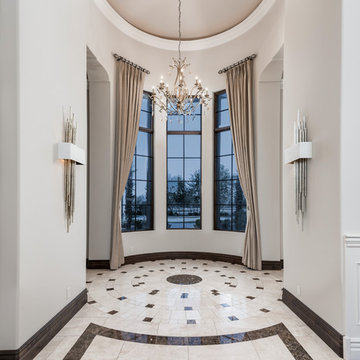
Entryway featuring a vaulted ceiling, crown molding, custom chandelier, window treatments, and marble floor.
На фото: огромный коридор в средиземноморском стиле с белыми стенами, полом из керамогранита и разноцветным полом с
На фото: огромный коридор в средиземноморском стиле с белыми стенами, полом из керамогранита и разноцветным полом с
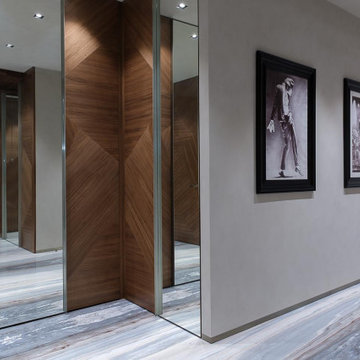
Идея дизайна: большой коридор с серыми стенами, мраморным полом, разноцветным полом и многоуровневым потолком
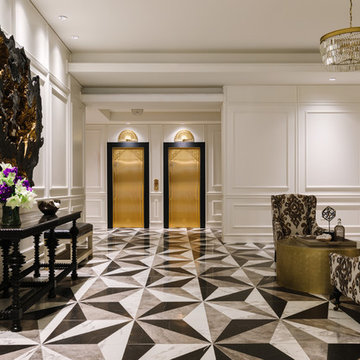
Aimee Mazzanga
Идея дизайна: большой коридор в стиле неоклассика (современная классика) с белыми стенами и разноцветным полом
Идея дизайна: большой коридор в стиле неоклассика (современная классика) с белыми стенами и разноцветным полом
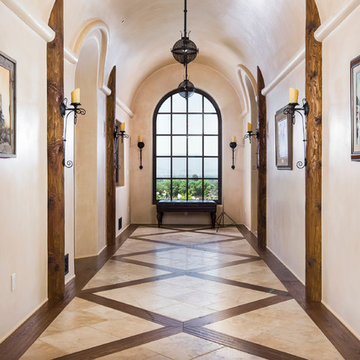
Cavan Hadley
Стильный дизайн: огромный коридор в стиле фьюжн с бежевыми стенами, полом из керамической плитки и разноцветным полом - последний тренд
Стильный дизайн: огромный коридор в стиле фьюжн с бежевыми стенами, полом из керамической плитки и разноцветным полом - последний тренд
Коридор с разноцветным полом – фото дизайна интерьера класса люкс
1