Большой коридор – фото дизайна интерьера класса люкс
Сортировать:
Бюджет
Сортировать:Популярное за сегодня
1 - 20 из 2 801 фото
1 из 3
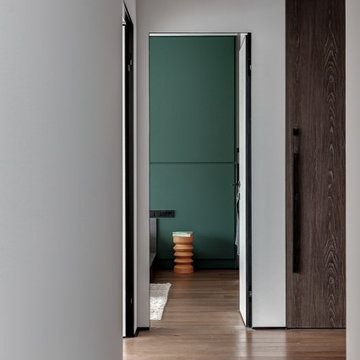
Вид на мастер-спальню из коридора
Свежая идея для дизайна: большой, узкий коридор в современном стиле с белыми стенами, паркетным полом среднего тона и коричневым полом - отличное фото интерьера
Свежая идея для дизайна: большой, узкий коридор в современном стиле с белыми стенами, паркетным полом среднего тона и коричневым полом - отличное фото интерьера

Источник вдохновения для домашнего уюта: большой коридор в стиле неоклассика (современная классика) с белыми стенами, светлым паркетным полом и коричневым полом

На фото: большой коридор в стиле неоклассика (современная классика) с бежевыми стенами, полом из керамогранита и разноцветным полом с

Photographer: Tom Crane
Стильный дизайн: большой коридор в классическом стиле с синими стенами и паркетным полом среднего тона - последний тренд
Стильный дизайн: большой коридор в классическом стиле с синими стенами и паркетным полом среднего тона - последний тренд

Our Ridgewood Estate project is a new build custom home located on acreage with a lake. It is filled with luxurious materials and family friendly details.

Источник вдохновения для домашнего уюта: большой коридор: освещение в стиле рустика с коричневыми стенами и серым полом
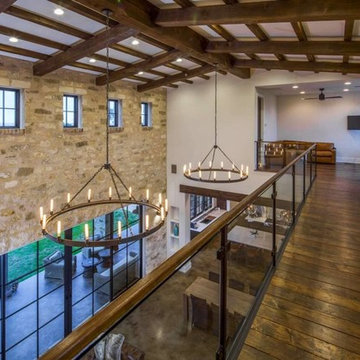
John Siemering Homes. Custom Home Builder in Austin, TX
На фото: большой коридор в средиземноморском стиле с белыми стенами, темным паркетным полом и коричневым полом
На фото: большой коридор в средиземноморском стиле с белыми стенами, темным паркетным полом и коричневым полом
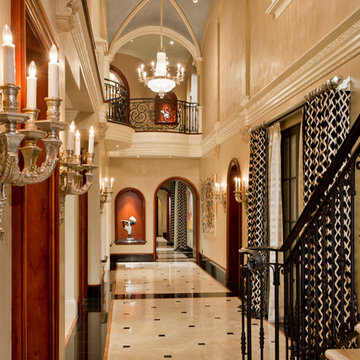
High Res Media
Пример оригинального дизайна: большой коридор в классическом стиле с бежевыми стенами, мраморным полом и разноцветным полом
Пример оригинального дизайна: большой коридор в классическом стиле с бежевыми стенами, мраморным полом и разноцветным полом
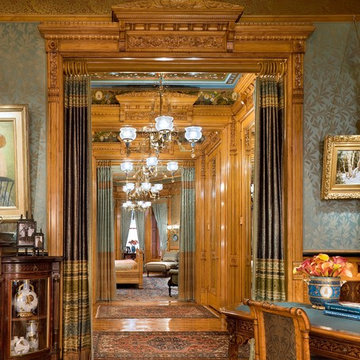
Durston Saylor
Стильный дизайн: большой коридор в классическом стиле с разноцветными стенами и паркетным полом среднего тона - последний тренд
Стильный дизайн: большой коридор в классическом стиле с разноцветными стенами и паркетным полом среднего тона - последний тренд

Dan Bernskoetter Photography
Свежая идея для дизайна: большой коридор в классическом стиле с белыми стенами, паркетным полом среднего тона и коричневым полом - отличное фото интерьера
Свежая идея для дизайна: большой коридор в классическом стиле с белыми стенами, паркетным полом среднего тона и коричневым полом - отличное фото интерьера
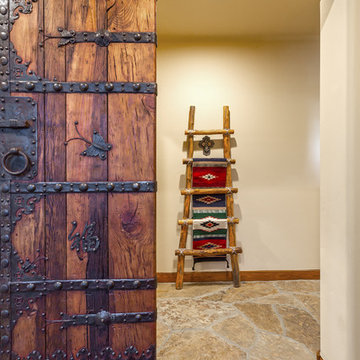
Свежая идея для дизайна: большой коридор в стиле фьюжн с бежевыми стенами, полом из сланца и разноцветным полом - отличное фото интерьера
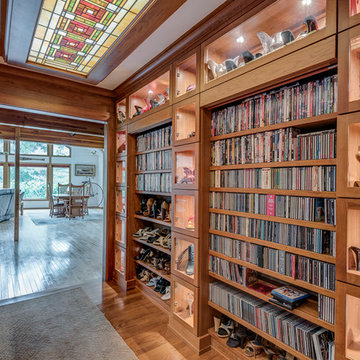
This space is not only used to showcase the owners fun shoe collection but is also used as an elaborate library for DVD's, books and CD's
#house #glasses #custommade #backlit #stainedglass #features #connect #light #led #entryway #viewing #doors #ceiling #displays #panels #angle #stain #lighted #closed #hallway #shelves
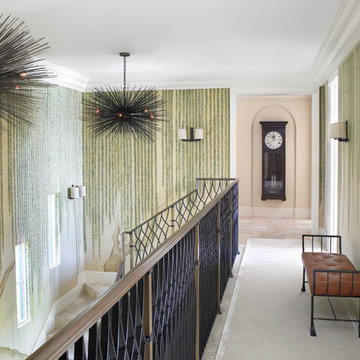
Источник вдохновения для домашнего уюта: большой коридор в средиземноморском стиле с разноцветными стенами, полом из керамогранита и бежевым полом

Свежая идея для дизайна: большой коридор в классическом стиле с белыми стенами, мраморным полом и бежевым полом - отличное фото интерьера
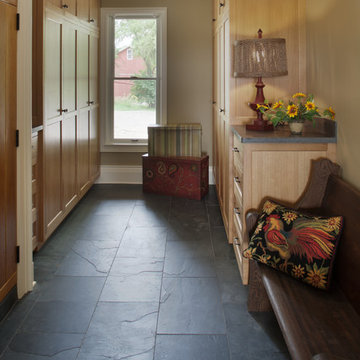
This back hall/mudroom is full of beautiful custom cabinetry to accommodate loads of storage. The dark gray slate flooring is the perfect solution for the snowy Michigan winters and the wet Michigan springs.

Having been neglected for nearly 50 years, this home was rescued by new owners who sought to restore the home to its original grandeur. Prominently located on the rocky shoreline, its presence welcomes all who enter into Marblehead from the Boston area. The exterior respects tradition; the interior combines tradition with a sparse respect for proportion, scale and unadorned beauty of space and light.
This project was featured in Design New England Magazine.
http://bit.ly/SVResurrection
Photo Credit: Eric Roth
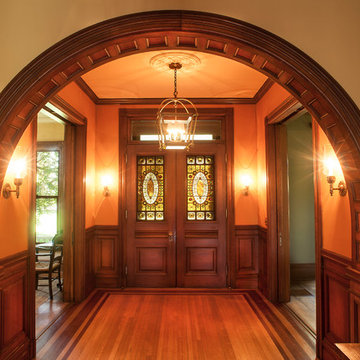
Идея дизайна: большой коридор в викторианском стиле с желтыми стенами, паркетным полом среднего тона и коричневым полом
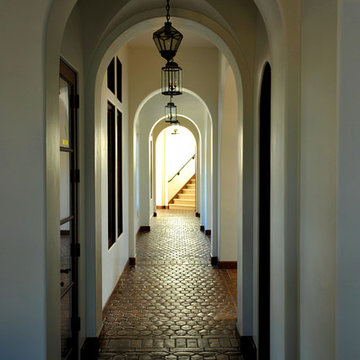
Design Consultant Jeff Doubét is the author of Creating Spanish Style Homes: Before & After – Techniques – Designs – Insights. The 240 page “Design Consultation in a Book” is now available. Please visit SantaBarbaraHomeDesigner.com for more info.
Jeff Doubét specializes in Santa Barbara style home and landscape designs. To learn more info about the variety of custom design services I offer, please visit SantaBarbaraHomeDesigner.com
Jeff Doubét is the Founder of Santa Barbara Home Design - a design studio based in Santa Barbara, California USA.
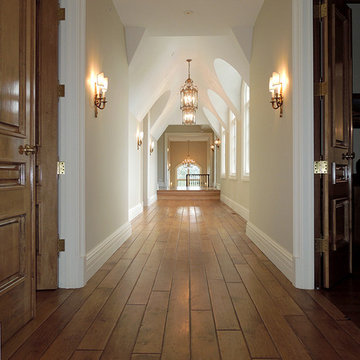
Opulent details elevate this suburban home into one that rivals the elegant French chateaus that inspired it. Floor: Variety of floor designs inspired by Villa La Cassinella on Lake Como, Italy. 6” wide-plank American Black Oak + Canadian Maple | 4” Canadian Maple Herringbone | custom parquet inlays | Prime Select | Victorian Collection hand scraped | pillowed edge | color Tolan | Satin Hardwax Oil. For more information please email us at: sales@signaturehardwoods.com
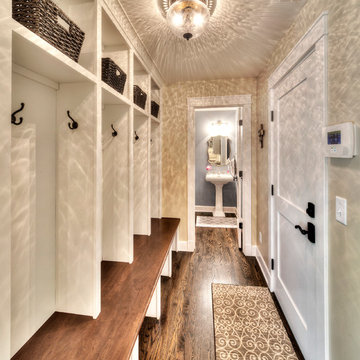
Clients' first home and there forever home with a family of four and in laws close, this home needed to be able to grow with the family. This most recent growth included a few home additions including the kids bathrooms (on suite) added on to the East end, the two original bathrooms were converted into one larger hall bath, the kitchen wall was blown out, entrying into a complete 22'x22' great room addition with a mudroom and half bath leading to the garage and the final addition a third car garage. This space is transitional and classic to last the test of time.
Большой коридор – фото дизайна интерьера класса люкс
1