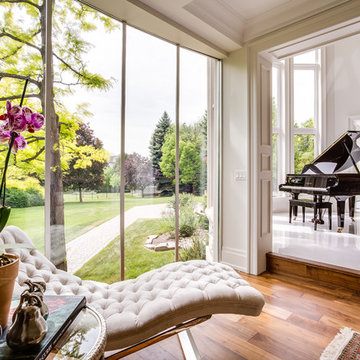Коридор – фото дизайна интерьера класса люкс
Сортировать:
Бюджет
Сортировать:Популярное за сегодня
121 - 140 из 7 034 фото
1 из 2
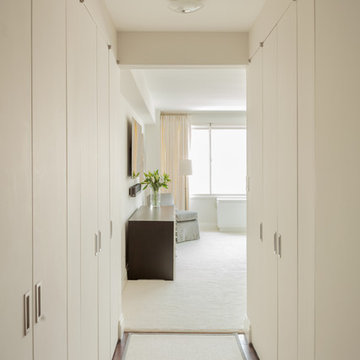
Upper East Side Duplex
contractor: Mullins Interiors
photography by Patrick Cline
На фото: большой коридор в современном стиле с белыми стенами и темным паркетным полом с
На фото: большой коридор в современном стиле с белыми стенами и темным паркетным полом с
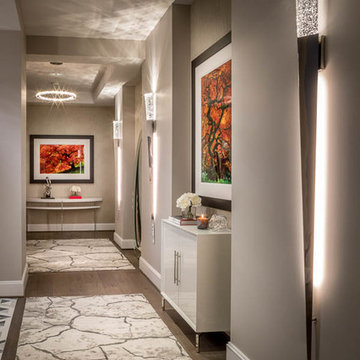
John Paul Key & Chuck Williams
Пример оригинального дизайна: большой коридор в стиле модернизм с серыми стенами, светлым паркетным полом и серым полом
Пример оригинального дизайна: большой коридор в стиле модернизм с серыми стенами, светлым паркетным полом и серым полом
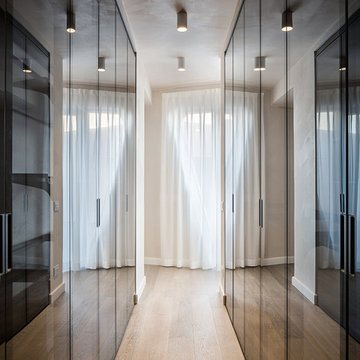
Beautiful dressing room with wooden floor in rovere wood and glass cabinet's doors.
Свежая идея для дизайна: большой коридор в современном стиле - отличное фото интерьера
Свежая идея для дизайна: большой коридор в современном стиле - отличное фото интерьера

This Italian Villa hallway features vaulted ceilings and arches accompanied by chandeliers. The tile and wood flooring design run throughout the hallway.
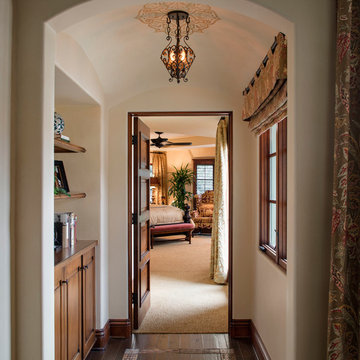
Hallway to master bedroom. Note the wood floor with inset stone tile border. The ceiling was arched to match the entry arch and give height to the small space making it a special passage to the master bedroom.
Decorative ceiling stencil by Irma Shaw Designs.
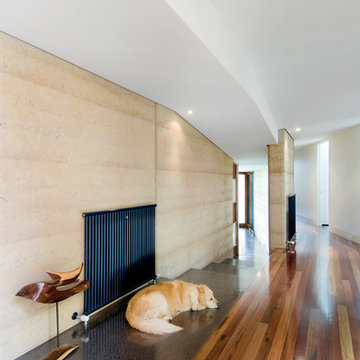
The entry, with a polished concrete flooring strip leading the way to the living room. Photo by Emma Cross
На фото: большой коридор в современном стиле с желтыми стенами и темным паркетным полом
На фото: большой коридор в современном стиле с желтыми стенами и темным паркетным полом

Designed by Pinnacle Architectural Studio
Пример оригинального дизайна: огромный коридор в средиземноморском стиле с бежевыми стенами, темным паркетным полом, коричневым полом и сводчатым потолком
Пример оригинального дизайна: огромный коридор в средиземноморском стиле с бежевыми стенами, темным паркетным полом, коричневым полом и сводчатым потолком
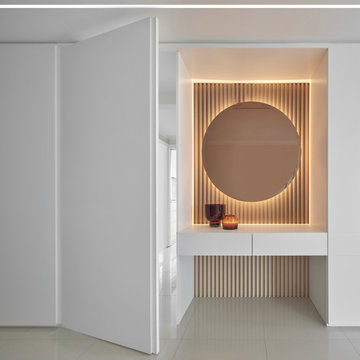
Стильный дизайн: коридор среднего размера в стиле модернизм с белыми стенами, светлым паркетным полом и серым полом - последний тренд
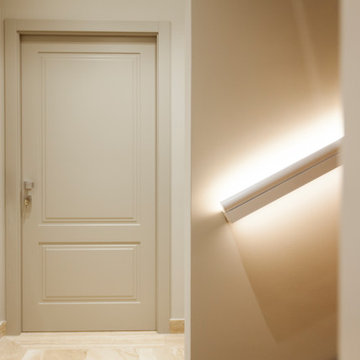
Démolition et reconstruction d'un immeuble dans le centre historique de Castellammare del Golfo composé de petits appartements confortables où vous pourrez passer vos vacances. L'idée était de conserver l'aspect architectural avec un goût historique actuel mais en le reproposant dans une tonalité moderne.Des matériaux précieux ont été utilisés, tels que du parquet en bambou pour le sol, du marbre pour les salles de bains et le hall d'entrée, un escalier métallique avec des marches en bois et des couloirs en marbre, des luminaires encastrés ou suspendus, des boiserie sur les murs des chambres et dans les couloirs, des dressings ouverte, portes intérieures en laque mate avec une couleur raffinée, fenêtres en bois, meubles sur mesure, mini-piscines et mobilier d'extérieur. Chaque étage se distingue par la couleur, l'ameublement et les accessoires d'ameublement. Tout est contrôlé par l'utilisation de la domotique. Un projet de design d'intérieur avec un design unique qui a permis d'obtenir des appartements de luxe.
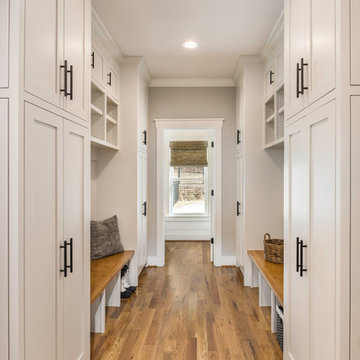
photo: Inspiro8
Пример оригинального дизайна: большой коридор в стиле кантри с белыми стенами и паркетным полом среднего тона
Пример оригинального дизайна: большой коридор в стиле кантри с белыми стенами и паркетным полом среднего тона
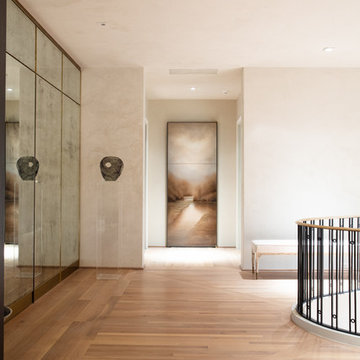
Why make it practical when you can make it thoughtfully? Antiqued mirror in brass framed wall panels covers a blind door that leads into a game room beyond. Another blind door is behind the art panel that leads to a linen closet beyond.
Walls: Plaster
Artist: Kurt Meer
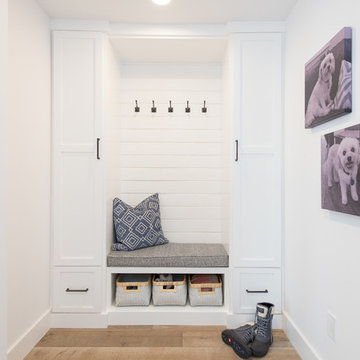
This mud room is in a perfect spot entered into from the garage. The custom built-in cabinets and hanging hooks provide plenty of storage for guest coats as well as for storing all of the belongings of the most important members of our families --our fur babies!
Photo Credit @Leigh Ann Rowe
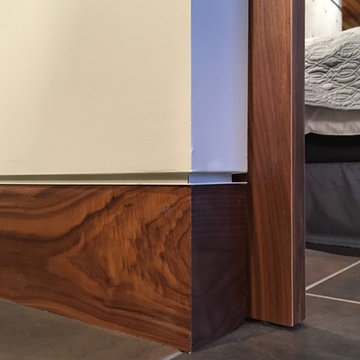
Photography by Lucas Henning.
Свежая идея для дизайна: маленький коридор в стиле модернизм с белыми стенами, полом из керамогранита и бежевым полом для на участке и в саду - отличное фото интерьера
Свежая идея для дизайна: маленький коридор в стиле модернизм с белыми стенами, полом из керамогранита и бежевым полом для на участке и в саду - отличное фото интерьера
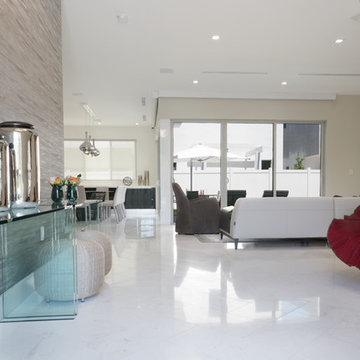
Свежая идея для дизайна: большой коридор в стиле модернизм с бежевыми стенами, мраморным полом и белым полом - отличное фото интерьера

40 x 80 ft Loggia hallway ends with large picture window that looks out into the garden.
На фото: огромный коридор в морском стиле с полом из травертина, белыми стенами и серым полом
На фото: огромный коридор в морском стиле с полом из травертина, белыми стенами и серым полом
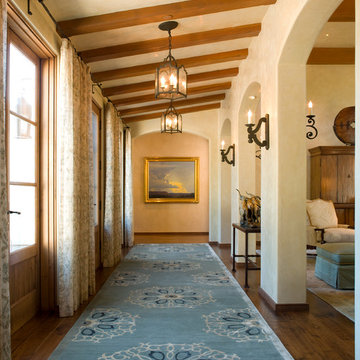
Architect: Walker Warner Architects,
Interior Design: Meagan Lontz Sullivan
Стильный дизайн: большой коридор в средиземноморском стиле с бежевыми стенами и темным паркетным полом - последний тренд
Стильный дизайн: большой коридор в средиземноморском стиле с бежевыми стенами и темным паркетным полом - последний тренд
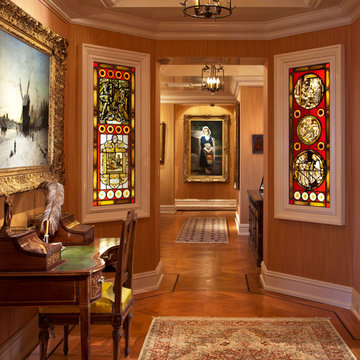
Interior design: Collaborative-Design.com
Photo: Edmunds Studios Photography
Свежая идея для дизайна: коридор в классическом стиле с паркетным полом среднего тона - отличное фото интерьера
Свежая идея для дизайна: коридор в классическом стиле с паркетным полом среднего тона - отличное фото интерьера
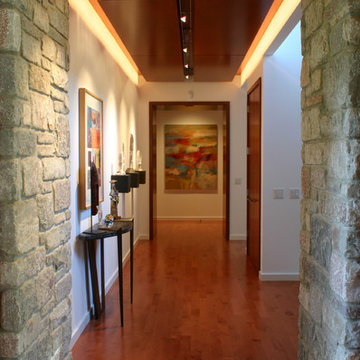
Designed for a family with four younger children, it was important that the house feel comfortable, open, and that family activities be encouraged. The study is directly accessible and visible to the family room in order that these would not be isolated from one another.
Primary living areas and decks are oriented to the south, opening the spacious interior to views of the yard and wooded flood plain beyond. Southern exposure provides ample internal light, shaded by trees and deep overhangs; electronically controlled shades block low afternoon sun. Clerestory glazing offers light above the second floor hall serving the bedrooms and upper foyer. Stone and various woods are utilized throughout the exterior and interior providing continuity and a unified natural setting.
A swimming pool, second garage and courtyard are located to the east and out of the primary view, but with convenient access to the screened porch and kitchen.
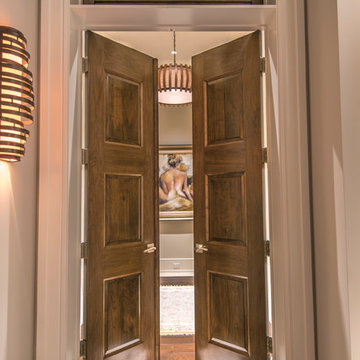
Perrone
Стильный дизайн: огромный коридор в стиле неоклассика (современная классика) с бежевыми стенами и темным паркетным полом - последний тренд
Стильный дизайн: огромный коридор в стиле неоклассика (современная классика) с бежевыми стенами и темным паркетным полом - последний тренд
Коридор – фото дизайна интерьера класса люкс
7
