Коридор – фото дизайна интерьера класса люкс
Сортировать:
Бюджет
Сортировать:Популярное за сегодня
81 - 100 из 7 034 фото
1 из 2
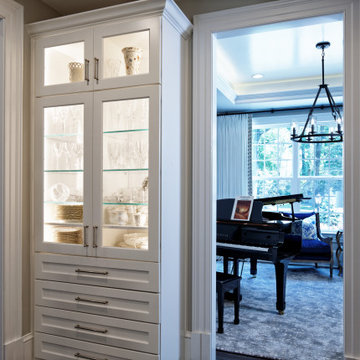
Идея дизайна: маленький коридор в классическом стиле с белыми стенами, коричневым полом, темным паркетным полом, кессонным потолком и панелями на стенах для на участке и в саду
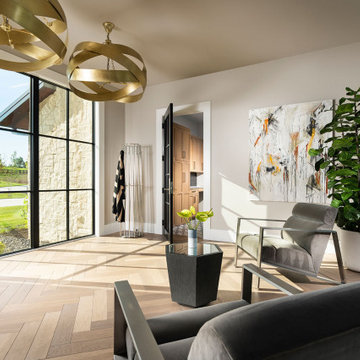
Пример оригинального дизайна: большой коридор в стиле модернизм с серыми стенами, светлым паркетным полом и коричневым полом
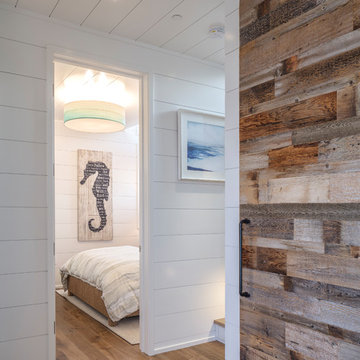
Gina Viscusi Elson - Interior Designer
Kathryn Strickland - Landscape Architect
Meschi Construction - General Contractor
Michael Hospelt - Photographer
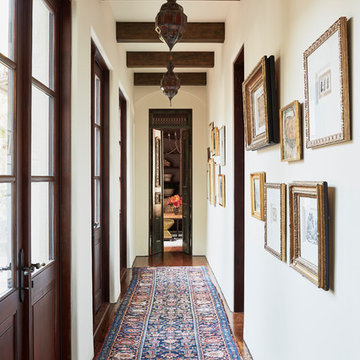
Gallery Hall
Пример оригинального дизайна: огромный коридор в средиземноморском стиле с белыми стенами, темным паркетным полом и коричневым полом
Пример оригинального дизайна: огромный коридор в средиземноморском стиле с белыми стенами, темным паркетным полом и коричневым полом
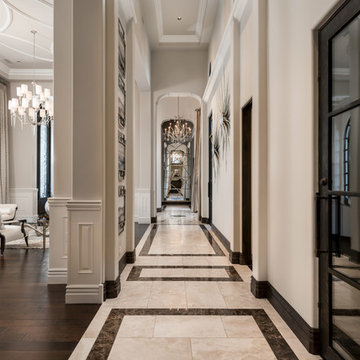
Hallway's coffered ceilings, custom baseboards, crown molding, and custom marble floor.
Источник вдохновения для домашнего уюта: огромный коридор в средиземноморском стиле с белыми стенами, полом из керамогранита и разноцветным полом
Источник вдохновения для домашнего уюта: огромный коридор в средиземноморском стиле с белыми стенами, полом из керамогранита и разноцветным полом
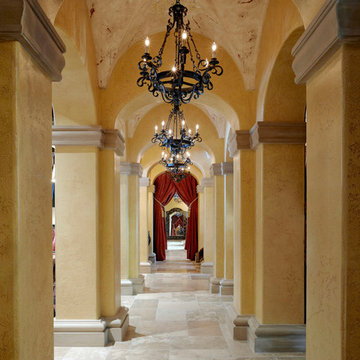
Lawrence Taylor Photography
Источник вдохновения для домашнего уюта: большой коридор в средиземноморском стиле с бежевыми стенами и полом из травертина
Источник вдохновения для домашнего уюта: большой коридор в средиземноморском стиле с бежевыми стенами и полом из травертина

Источник вдохновения для домашнего уюта: большой коридор в стиле рустика с серыми стенами и паркетным полом среднего тона
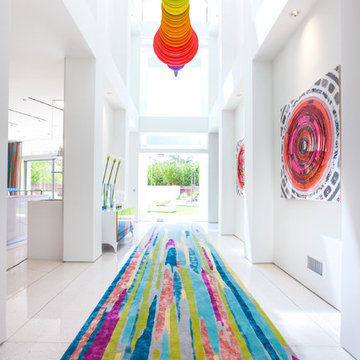
A bright and modern entryway that showcases plenty of color and artwork. Vibrantly patterned area rugs and abstract artwork offer a cheerful welcome, while the sculptures and artisan lighting add a fun touch of luxury and intrigue. The finishing touches are the high-vaulted ceilings and skylights, which offer an abundance of natural light.
Home located in Beverly Hill, California. Designed by Florida based interior design firm Crespo Design Group, who also serves Malibu, Tampa, New York City, the Caribbean, and other areas throughout the United States.
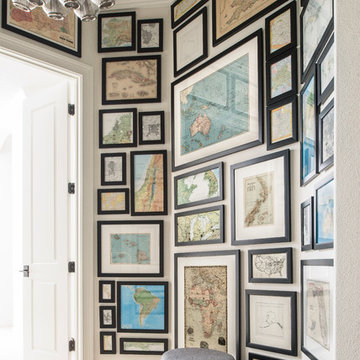
Stephen Allen Photography
На фото: маленький коридор в современном стиле с белыми стенами и полом из травертина для на участке и в саду с
На фото: маленький коридор в современном стиле с белыми стенами и полом из травертина для на участке и в саду с

Stunning panelled staircase and hallway in a fully renovated Lodge House in the Strawberry Hill Gothic Style. c1883 Warfleet Creek, Dartmouth, South Devon. Colin Cadle Photography, Photo Styling by Jan
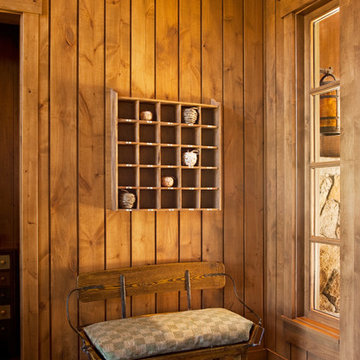
© Ethan Rohloff Photography
Идея дизайна: коридор в стиле рустика с паркетным полом среднего тона
Идея дизайна: коридор в стиле рустика с паркетным полом среднего тона
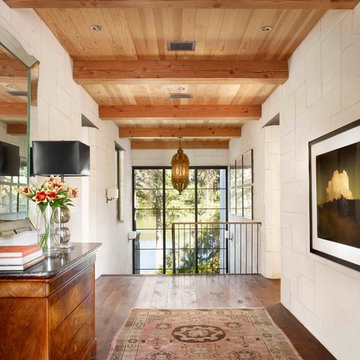
Ryann Ford & Jett Butler
Пример оригинального дизайна: коридор в средиземноморском стиле с белыми стенами и темным паркетным полом
Пример оригинального дизайна: коридор в средиземноморском стиле с белыми стенами и темным паркетным полом
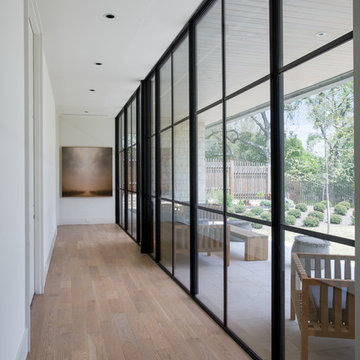
Whit Preston photographer
Стильный дизайн: коридор с светлым паркетным полом - последний тренд
Стильный дизайн: коридор с светлым паркетным полом - последний тренд
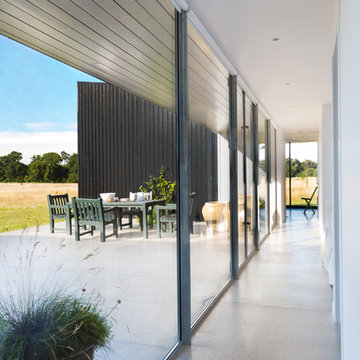
Paul Craig ©Paul Craig 2014 All Rights Reserved. Architect: Charles Barclay Architects
Источник вдохновения для домашнего уюта: коридор среднего размера в современном стиле с белыми стенами
Источник вдохновения для домашнего уюта: коридор среднего размера в современном стиле с белыми стенами

Resting upon a 120-acre rural hillside, this 17,500 square-foot residence has unencumbered mountain views to the east, south and west. The exterior design palette for the public side is a more formal Tudor style of architecture, including intricate brick detailing; while the materials for the private side tend toward a more casual mountain-home style of architecture with a natural stone base and hand-cut wood siding.
Primary living spaces and the master bedroom suite, are located on the main level, with guest accommodations on the upper floor of the main house and upper floor of the garage. The interior material palette was carefully chosen to match the stunning collection of antique furniture and artifacts, gathered from around the country. From the elegant kitchen to the cozy screened porch, this residence captures the beauty of the White Mountains and embodies classic New Hampshire living.
Photographer: Joseph St. Pierre
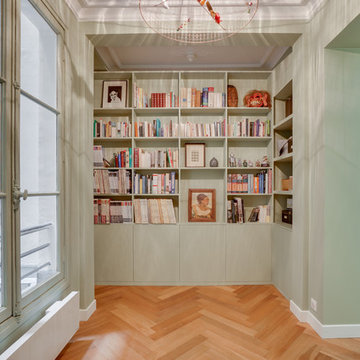
Bibliotheque crée sur mesure par Karine Perez
crédit photo@karineperez
На фото: коридор в современном стиле с зелеными стенами, паркетным полом среднего тона и коричневым полом с
На фото: коридор в современном стиле с зелеными стенами, паркетным полом среднего тона и коричневым полом с
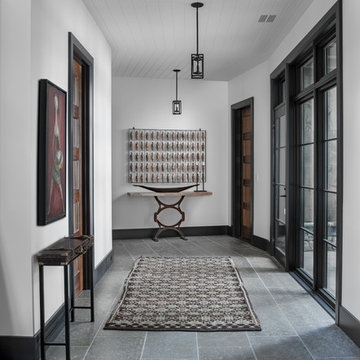
Tucked away in the backwoods of Torch Lake, this home marries “rustic” with the sleek elegance of modern. The combination of wood, stone and metal textures embrace the charm of a classic farmhouse. Although this is not your average farmhouse. The home is outfitted with a high performing system that seamlessly works with the design and architecture.
The tall ceilings and windows allow ample natural light into the main room. Spire Integrated Systems installed Lutron QS Wireless motorized shades paired with Hartmann & Forbes windowcovers to offer privacy and block harsh light. The custom 18′ windowcover’s woven natural fabric complements the organic esthetics of the room. The shades are artfully concealed in the millwork when not in use.
Spire installed B&W in-ceiling speakers and Sonance invisible in-wall speakers to deliver ambient music that emanates throughout the space with no visual footprint. Spire also installed a Sonance Landscape Audio System so the homeowner can enjoy music outside.
Each system is easily controlled using Savant. Spire personalized the settings to the homeowner’s preference making controlling the home efficient and convenient.
Builder: Widing Custom Homes
Architect: Shoreline Architecture & Design
Designer: Jones-Keena & Co.
Photos by Beth Singer Photographer Inc.
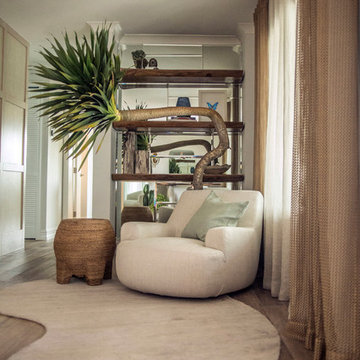
This piano room was turned into a reading room. We designed and built a wall shelf made out of wood planks with a mirrored back to enlarge the space and display art and home accessories.
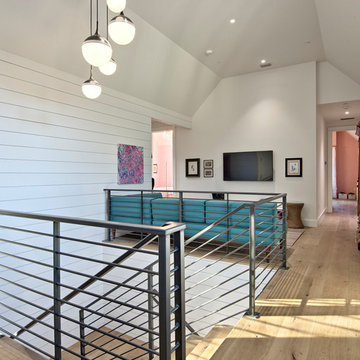
Architect: Tim Brown Architecture. Photographer: Casey Fry
Стильный дизайн: большой коридор в стиле неоклассика (современная классика) с белыми стенами, светлым паркетным полом и коричневым полом - последний тренд
Стильный дизайн: большой коридор в стиле неоклассика (современная классика) с белыми стенами, светлым паркетным полом и коричневым полом - последний тренд
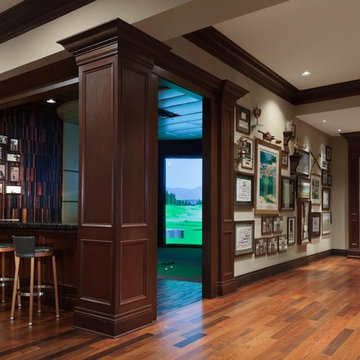
На фото: огромный коридор в классическом стиле с бежевыми стенами и темным паркетным полом с
Коридор – фото дизайна интерьера класса люкс
5