Коридор с коричневыми стенами – фото дизайна интерьера класса люкс
Сортировать:
Бюджет
Сортировать:Популярное за сегодня
1 - 20 из 216 фото
1 из 3

Источник вдохновения для домашнего уюта: большой коридор: освещение в стиле рустика с коричневыми стенами и серым полом
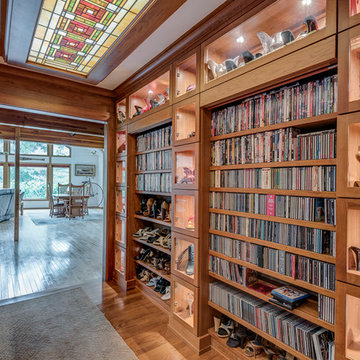
This space is not only used to showcase the owners fun shoe collection but is also used as an elaborate library for DVD's, books and CD's
#house #glasses #custommade #backlit #stainedglass #features #connect #light #led #entryway #viewing #doors #ceiling #displays #panels #angle #stain #lighted #closed #hallway #shelves
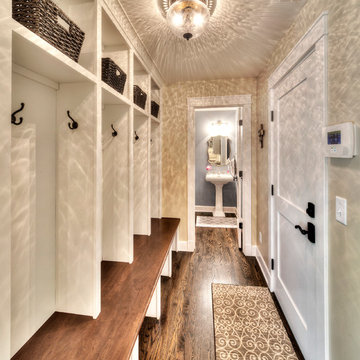
Clients' first home and there forever home with a family of four and in laws close, this home needed to be able to grow with the family. This most recent growth included a few home additions including the kids bathrooms (on suite) added on to the East end, the two original bathrooms were converted into one larger hall bath, the kitchen wall was blown out, entrying into a complete 22'x22' great room addition with a mudroom and half bath leading to the garage and the final addition a third car garage. This space is transitional and classic to last the test of time.

Large X rolling door - light chestnut
На фото: большой коридор в стиле рустика с коричневыми стенами и темным паркетным полом с
На фото: большой коридор в стиле рустика с коричневыми стенами и темным паркетным полом с

Beautiful hall with silk wall paper and hard wood floors wood paneling . Warm and inviting
Свежая идея для дизайна: огромный коридор с коричневыми стенами, полом из сланца, коричневым полом, кессонным потолком и обоями на стенах - отличное фото интерьера
Свежая идея для дизайна: огромный коридор с коричневыми стенами, полом из сланца, коричневым полом, кессонным потолком и обоями на стенах - отличное фото интерьера
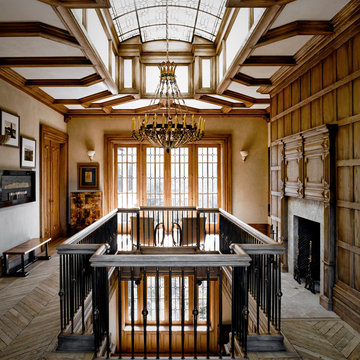
Идея дизайна: огромный коридор в классическом стиле с коричневыми стенами, паркетным полом среднего тона и коричневым полом
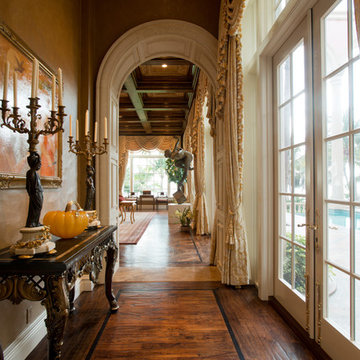
Randall Perry Photography
Пример оригинального дизайна: огромный коридор в средиземноморском стиле с коричневыми стенами и темным паркетным полом
Пример оригинального дизайна: огромный коридор в средиземноморском стиле с коричневыми стенами и темным паркетным полом
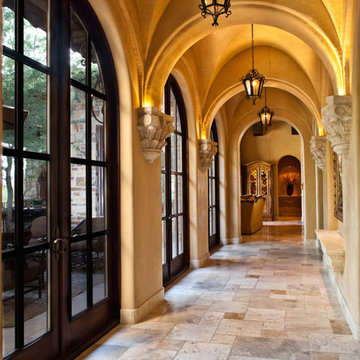
We love this hallway design with marble floors, vaulted ceiling and gorgeous traditional pendant lighting.
Свежая идея для дизайна: огромный коридор в классическом стиле с коричневыми стенами и полом из травертина - отличное фото интерьера
Свежая идея для дизайна: огромный коридор в классическом стиле с коричневыми стенами и полом из травертина - отличное фото интерьера
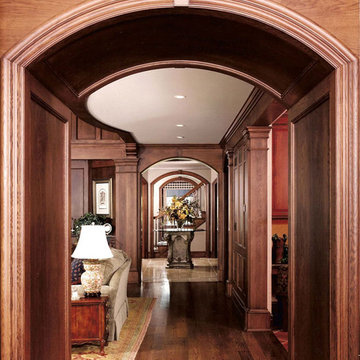
This home is in a rural area. The client was wanting a home reminiscent of those built by the auto barons of Detroit decades before. The home focuses on a nature area enhanced and expanded as part of this property development. The water feature, with its surrounding woodland and wetland areas, supports wild life species and was a significant part of the focus for our design. We orientated all primary living areas to allow for sight lines to the water feature. This included developing an underground pool room where its only windows looked over the water while the room itself was depressed below grade, ensuring that it would not block the views from other areas of the home. The underground room for the pool was constructed of cast-in-place architectural grade concrete arches intended to become the decorative finish inside the room. An elevated exterior patio sits as an entertaining area above this room while the rear yard lawn conceals the remainder of its imposing size. A skylight through the grass is the only hint at what lies below.
Great care was taken to locate the home on a small open space on the property overlooking the natural area and anticipated water feature. We nestled the home into the clearing between existing trees and along the edge of a natural slope which enhanced the design potential and functional options needed for the home. The style of the home not only fits the requirements of an owner with a desire for a very traditional mid-western estate house, but also its location amongst other rural estate lots. The development is in an area dotted with large homes amongst small orchards, small farms, and rolling woodlands. Materials for this home are a mixture of clay brick and limestone for the exterior walls. Both materials are readily available and sourced from the local area. We used locally sourced northern oak wood for the interior trim. The black cherry trees that were removed were utilized as hardwood flooring for the home we designed next door.
Mechanical systems were carefully designed to obtain a high level of efficiency. The pool room has a separate, and rather unique, heating system. The heat recovered as part of the dehumidification and cooling process is re-directed to maintain the water temperature in the pool. This process allows what would have been wasted heat energy to be re-captured and utilized. We carefully designed this system as a negative pressure room to control both humidity and ensure that odors from the pool would not be detectable in the house. The underground character of the pool room also allowed it to be highly insulated and sealed for high energy efficiency. The disadvantage was a sacrifice on natural day lighting around the entire room. A commercial skylight, with reflective coatings, was added through the lawn-covered roof. The skylight added a lot of natural daylight and was a natural chase to recover warm humid air and supply new cooled and dehumidified air back into the enclosed space below. Landscaping was restored with primarily native plant and tree materials, which required little long term maintenance. The dedicated nature area is thriving with more wildlife than originally on site when the property was undeveloped. It is rare to be on site and to not see numerous wild turkey, white tail deer, waterfowl and small animals native to the area. This home provides a good example of how the needs of a luxury estate style home can nestle comfortably into an existing environment and ensure that the natural setting is not only maintained but protected for future generations.
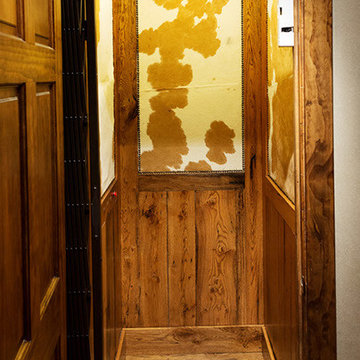
This custom designed hydraulic elevator serving three floors features reclaimed barn wood siding with upholstered inset panels of hair calf and antique brass nail head trim. A custom designed control panel is recessed into chair rail and scissor style gate in hammered bronze finish. Shannon Fontaine, photographer

The main hall linking the entry to the stair tower at the rear. A wood paneled wall accents the entry to the lounge opposite the dining room.
Стильный дизайн: большой коридор в стиле модернизм с коричневыми стенами, полом из травертина, белым полом, кессонным потолком и панелями на части стены - последний тренд
Стильный дизайн: большой коридор в стиле модернизм с коричневыми стенами, полом из травертина, белым полом, кессонным потолком и панелями на части стены - последний тренд
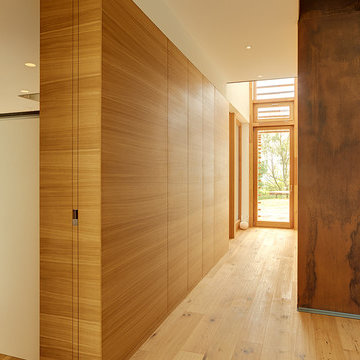
Markus Krompass Photographie
Идея дизайна: коридор среднего размера в современном стиле с коричневыми стенами и светлым паркетным полом
Идея дизайна: коридор среднего размера в современном стиле с коричневыми стенами и светлым паркетным полом
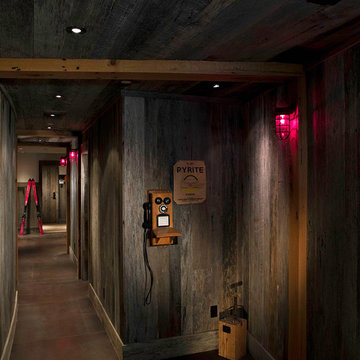
Shift-Architects, Telluride Co
Пример оригинального дизайна: огромный коридор в стиле рустика с коричневыми стенами и полом из сланца
Пример оригинального дизайна: огромный коридор в стиле рустика с коричневыми стенами и полом из сланца
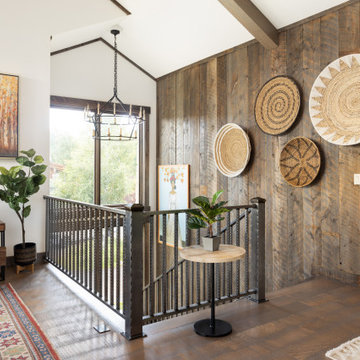
Свежая идея для дизайна: коридор среднего размера в стиле рустика с коричневыми стенами, паркетным полом среднего тона, коричневым полом, балками на потолке и деревянными стенами - отличное фото интерьера
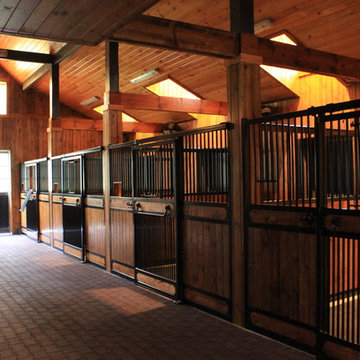
Стильный дизайн: огромный коридор в стиле кантри с коричневыми стенами и кирпичным полом - последний тренд
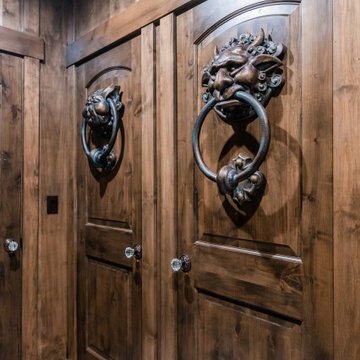
The lower level of this custom home features a secret entrance through a murphy door, as well as the whimsical door knockers from the movie Labrynth
Свежая идея для дизайна: коридор среднего размера в стиле неоклассика (современная классика) с коричневыми стенами, полом из винила, коричневым полом и деревянными стенами - отличное фото интерьера
Свежая идея для дизайна: коридор среднего размера в стиле неоклассика (современная классика) с коричневыми стенами, полом из винила, коричневым полом и деревянными стенами - отличное фото интерьера

Источник вдохновения для домашнего уюта: большой коридор в современном стиле с коричневыми стенами и темным паркетным полом
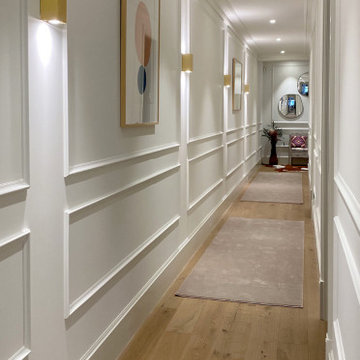
Debido a su antigüedad, los diferentes espacios del piso se derriban para articular un proyecto de reforma integral, de 190m2, enfocado a resaltar la presencia del amplio pasillo, crear un salón extenso e independiente del comedor, y organizar el resto de estancias. Desde una espaciosa cocina con isla, dotada de una zona contigua de lavadero, hasta dos habitaciones infantiles, con un baño en común, y un dormitorio principal en formato suite, acompañado también por su propio cuarto de baño y vestidor.
Iluminación general: Arkos Light
Cocina: Santos Bilbao
Suelo cerámico de los baños: Florim
Manillas: Formani
Herrería y carpintería: diseñada a medida
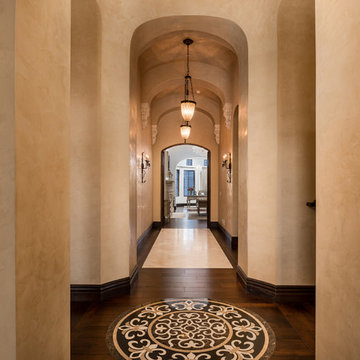
We love this gallery wall and hallway design plus wood flooring, and a custom medallion piece.
Источник вдохновения для домашнего уюта: большой коридор в классическом стиле с коричневыми стенами, паркетным полом среднего тона и коричневым полом
Источник вдохновения для домашнего уюта: большой коридор в классическом стиле с коричневыми стенами, паркетным полом среднего тона и коричневым полом
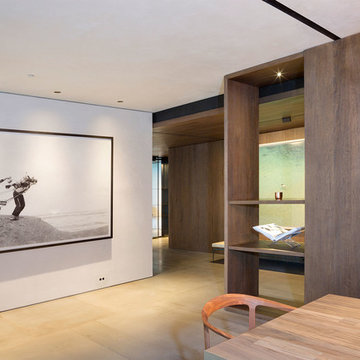
Dining Detail
Пример оригинального дизайна: коридор среднего размера в современном стиле с коричневыми стенами, бежевым полом и полом из керамогранита
Пример оригинального дизайна: коридор среднего размера в современном стиле с коричневыми стенами, бежевым полом и полом из керамогранита
Коридор с коричневыми стенами – фото дизайна интерьера класса люкс
1