Маленький коридор для на участке и в саду – фото дизайна интерьера класса люкс
Сортировать:
Бюджет
Сортировать:Популярное за сегодня
1 - 20 из 272 фото
1 из 3
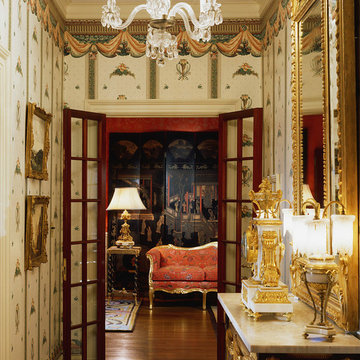
Robert Benson Photography
Пример оригинального дизайна: маленький коридор: освещение в викторианском стиле с разноцветными стенами и темным паркетным полом для на участке и в саду
Пример оригинального дизайна: маленький коридор: освещение в викторианском стиле с разноцветными стенами и темным паркетным полом для на участке и в саду
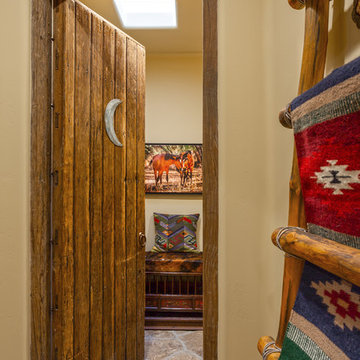
Стильный дизайн: маленький коридор в стиле фьюжн с бежевыми стенами, полом из сланца и разноцветным полом для на участке и в саду - последний тренд
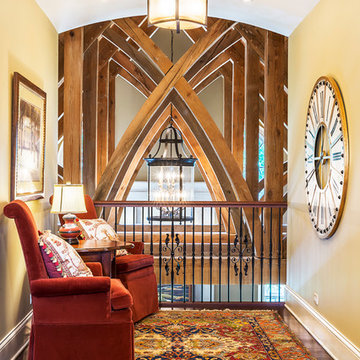
Rolfe Hokanson
Свежая идея для дизайна: маленький коридор: освещение в классическом стиле с желтыми стенами и темным паркетным полом для на участке и в саду - отличное фото интерьера
Свежая идея для дизайна: маленький коридор: освещение в классическом стиле с желтыми стенами и темным паркетным полом для на участке и в саду - отличное фото интерьера
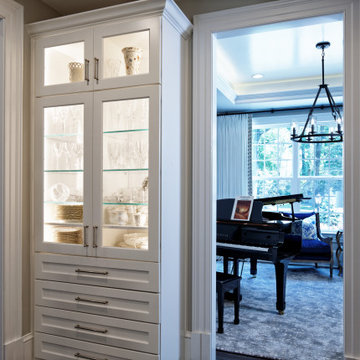
Идея дизайна: маленький коридор в классическом стиле с белыми стенами, коричневым полом, темным паркетным полом, кессонным потолком и панелями на стенах для на участке и в саду
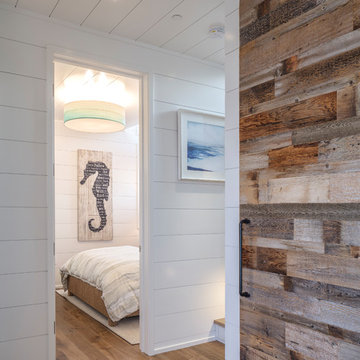
Gina Viscusi Elson - Interior Designer
Kathryn Strickland - Landscape Architect
Meschi Construction - General Contractor
Michael Hospelt - Photographer
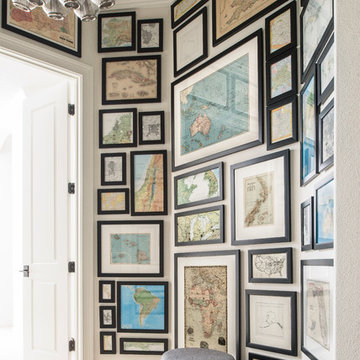
Stephen Allen Photography
На фото: маленький коридор в современном стиле с белыми стенами и полом из травертина для на участке и в саду с
На фото: маленький коридор в современном стиле с белыми стенами и полом из травертина для на участке и в саду с
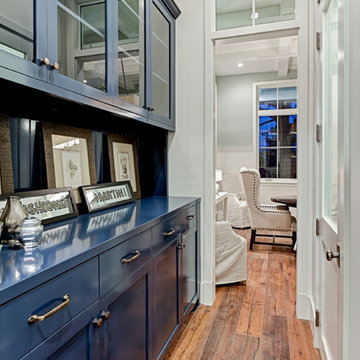
New custom house in the Tree Section of Manhattan Beach, California. Custom built and interior design by Titan&Co.
Modern Farmhouse
Идея дизайна: маленький коридор в стиле кантри с белыми стенами и паркетным полом среднего тона для на участке и в саду
Идея дизайна: маленький коридор в стиле кантри с белыми стенами и паркетным полом среднего тона для на участке и в саду
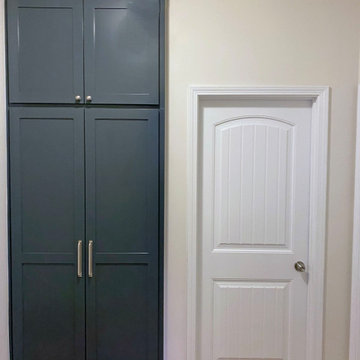
We removed the existing mud bench and replaced it with a built-in that accommodates cleaning items and enough space for hidden storage. This built-in has shaker doors, adjustable shelves for storage options on the left side, and openings to store mops, brooms, etc. on the right side. The top two doors open to more adjustable shelves for potential overflow items. We color matched to Benjamin Moore French Beret.
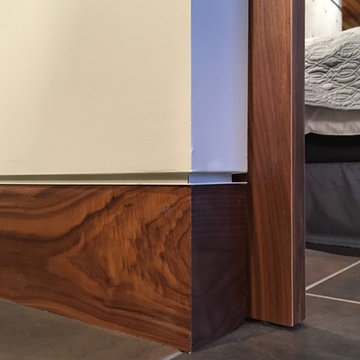
Photography by Lucas Henning.
Свежая идея для дизайна: маленький коридор в стиле модернизм с белыми стенами, полом из керамогранита и бежевым полом для на участке и в саду - отличное фото интерьера
Свежая идея для дизайна: маленький коридор в стиле модернизм с белыми стенами, полом из керамогранита и бежевым полом для на участке и в саду - отличное фото интерьера
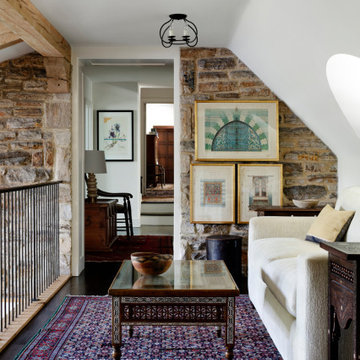
The focal point of this hallway is a stone gallery wall. Kimmel Studio Architects loves to create texture with real materials.
Стильный дизайн: маленький коридор в классическом стиле с бежевыми стенами, темным паркетным полом и коричневым полом для на участке и в саду - последний тренд
Стильный дизайн: маленький коридор в классическом стиле с бежевыми стенами, темным паркетным полом и коричневым полом для на участке и в саду - последний тренд

The service entry, with boot storage and sink set into the upper floor. Photo by Emma Cross
Свежая идея для дизайна: маленький коридор в стиле модернизм с желтыми стенами и бетонным полом для на участке и в саду - отличное фото интерьера
Свежая идея для дизайна: маленький коридор в стиле модернизм с желтыми стенами и бетонным полом для на участке и в саду - отличное фото интерьера
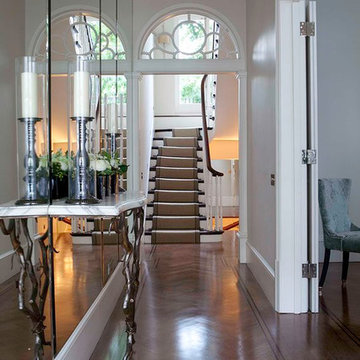
Entrance hall
Источник вдохновения для домашнего уюта: маленький, узкий коридор в современном стиле с белыми стенами и темным паркетным полом для на участке и в саду
Источник вдохновения для домашнего уюта: маленький, узкий коридор в современном стиле с белыми стенами и темным паркетным полом для на участке и в саду
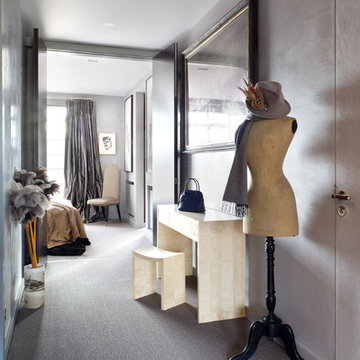
Paul Craig ©Paul Craig 2014 All Rights Reserved
Стильный дизайн: маленький коридор в современном стиле с серыми стенами и ковровым покрытием для на участке и в саду - последний тренд
Стильный дизайн: маленький коридор в современном стиле с серыми стенами и ковровым покрытием для на участке и в саду - последний тренд

На фото: маленький коридор: освещение в стиле модернизм с черными стенами, бетонным полом, серым полом, многоуровневым потолком и обоями на стенах для на участке и в саду
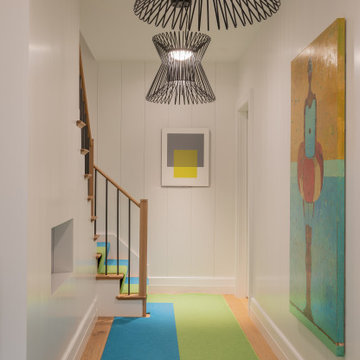
Photography by Michael J. Lee Photography
На фото: маленький коридор в современном стиле с зелеными стенами и светлым паркетным полом для на участке и в саду с
На фото: маленький коридор в современном стиле с зелеными стенами и светлым паркетным полом для на участке и в саду с

Tom Crane Photography
Стильный дизайн: маленький коридор в стиле неоклассика (современная классика) с желтыми стенами и полом из травертина для на участке и в саду - последний тренд
Стильный дизайн: маленький коридор в стиле неоклассика (современная классика) с желтыми стенами и полом из травертина для на участке и в саду - последний тренд
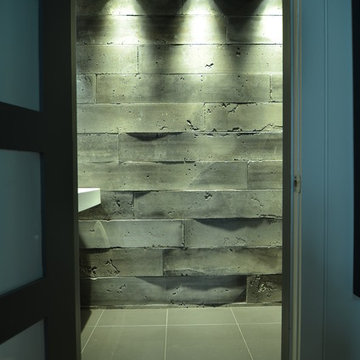
JP
Пример оригинального дизайна: маленький коридор в стиле лофт для на участке и в саду
Пример оригинального дизайна: маленький коридор в стиле лофт для на участке и в саду
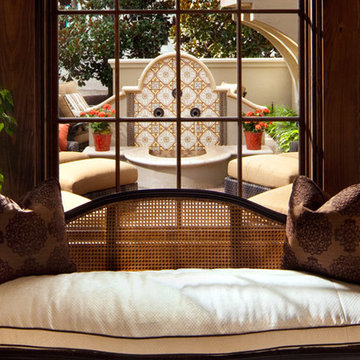
На фото: маленький коридор в средиземноморском стиле с желтыми стенами для на участке и в саду с

Пример оригинального дизайна: маленький коридор в стиле модернизм с серыми стенами, светлым паркетным полом, бежевым полом и обоями на стенах для на участке и в саду
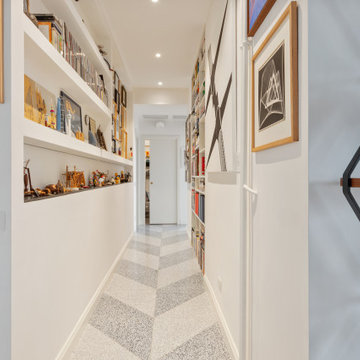
На фото: маленький, узкий коридор в современном стиле с белыми стенами и полом из терраццо для на участке и в саду с
Маленький коридор для на участке и в саду – фото дизайна интерьера класса люкс
1