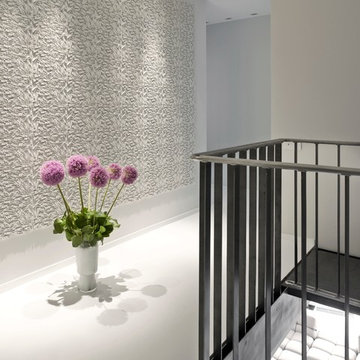Коридор с белым полом – фото дизайна интерьера класса люкс
Сортировать:
Бюджет
Сортировать:Популярное за сегодня
1 - 20 из 210 фото
1 из 3
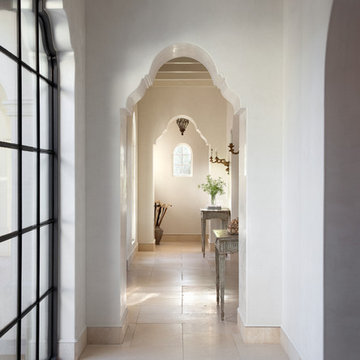
Ryann Ford
Стильный дизайн: коридор в средиземноморском стиле с белыми стенами и белым полом - последний тренд
Стильный дизайн: коридор в средиземноморском стиле с белыми стенами и белым полом - последний тренд
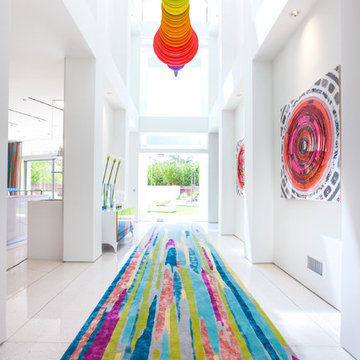
A bright and modern entryway that showcases plenty of color and artwork. Vibrantly patterned area rugs and abstract artwork offer a cheerful welcome, while the sculptures and artisan lighting add a fun touch of luxury and intrigue. The finishing touches are the high-vaulted ceilings and skylights, which offer an abundance of natural light.
Home located in Beverly Hill, California. Designed by Florida based interior design firm Crespo Design Group, who also serves Malibu, Tampa, New York City, the Caribbean, and other areas throughout the United States.
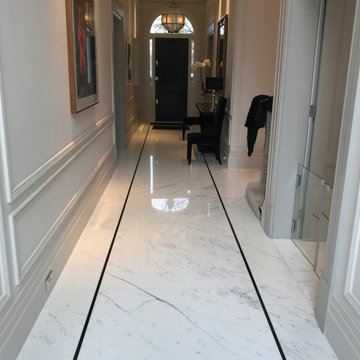
The marble floor will always add style to the interior.
Statuario book-match cut from slabs bespoke marble floor by @stonekahuna
design interior design flooring tiles home architecture interior home decor interiors home design decor architect renovation house floors bathroom interior designer marble black and white luxury interior123 flooring ideas
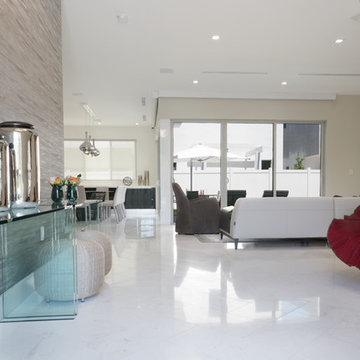
Свежая идея для дизайна: большой коридор в стиле модернизм с бежевыми стенами, мраморным полом и белым полом - отличное фото интерьера
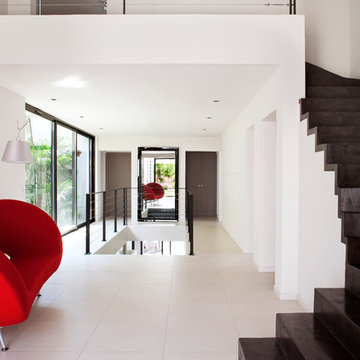
Architecte: Frédérique Pyra
Photographe: Pierre Jean Verger
Пример оригинального дизайна: большой коридор в современном стиле с белыми стенами и белым полом
Пример оригинального дизайна: большой коридор в современном стиле с белыми стенами и белым полом
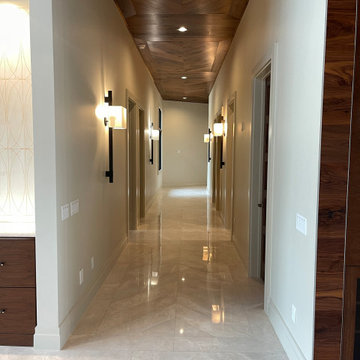
Hallway
Hall
Ceiling matches floor pattern
Chevron
Marble Floors
Walnut ceiling
Restoration Hardware lights
Стильный дизайн: коридор в стиле модернизм с белыми стенами, мраморным полом, белым полом и деревянным потолком - последний тренд
Стильный дизайн: коридор в стиле модернизм с белыми стенами, мраморным полом, белым полом и деревянным потолком - последний тренд

The main hall linking the entry to the stair tower at the rear. A wood paneled wall accents the entry to the lounge opposite the dining room.
Стильный дизайн: большой коридор в стиле модернизм с коричневыми стенами, полом из травертина, белым полом, кессонным потолком и панелями на части стены - последний тренд
Стильный дизайн: большой коридор в стиле модернизм с коричневыми стенами, полом из травертина, белым полом, кессонным потолком и панелями на части стены - последний тренд
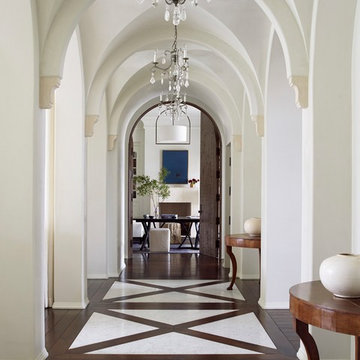
Источник вдохновения для домашнего уюта: огромный коридор в классическом стиле с белыми стенами, мраморным полом и белым полом
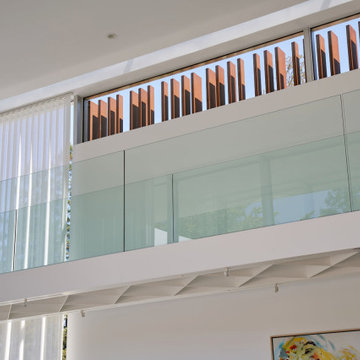
The Atherton House is a family compound for a professional couple in the tech industry, and their two teenage children. After living in Singapore, then Hong Kong, and building homes there, they looked forward to continuing their search for a new place to start a life and set down roots.
The site is located on Atherton Avenue on a flat, 1 acre lot. The neighboring lots are of a similar size, and are filled with mature planting and gardens. The brief on this site was to create a house that would comfortably accommodate the busy lives of each of the family members, as well as provide opportunities for wonder and awe. Views on the site are internal. Our goal was to create an indoor- outdoor home that embraced the benign California climate.
The building was conceived as a classic “H” plan with two wings attached by a double height entertaining space. The “H” shape allows for alcoves of the yard to be embraced by the mass of the building, creating different types of exterior space. The two wings of the home provide some sense of enclosure and privacy along the side property lines. The south wing contains three bedroom suites at the second level, as well as laundry. At the first level there is a guest suite facing east, powder room and a Library facing west.
The north wing is entirely given over to the Primary suite at the top level, including the main bedroom, dressing and bathroom. The bedroom opens out to a roof terrace to the west, overlooking a pool and courtyard below. At the ground floor, the north wing contains the family room, kitchen and dining room. The family room and dining room each have pocketing sliding glass doors that dissolve the boundary between inside and outside.
Connecting the wings is a double high living space meant to be comfortable, delightful and awe-inspiring. A custom fabricated two story circular stair of steel and glass connects the upper level to the main level, and down to the basement “lounge” below. An acrylic and steel bridge begins near one end of the stair landing and flies 40 feet to the children’s bedroom wing. People going about their day moving through the stair and bridge become both observed and observer.
The front (EAST) wall is the all important receiving place for guests and family alike. There the interplay between yin and yang, weathering steel and the mature olive tree, empower the entrance. Most other materials are white and pure.
The mechanical systems are efficiently combined hydronic heating and cooling, with no forced air required.
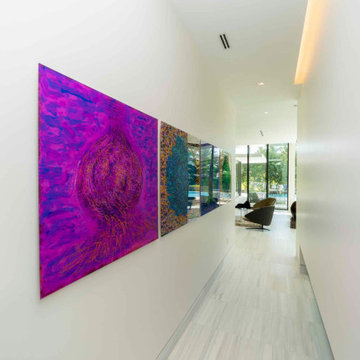
Entry Hall, Gallery
Стильный дизайн: огромный коридор в современном стиле с белыми стенами, мраморным полом и белым полом - последний тренд
Стильный дизайн: огромный коридор в современном стиле с белыми стенами, мраморным полом и белым полом - последний тренд
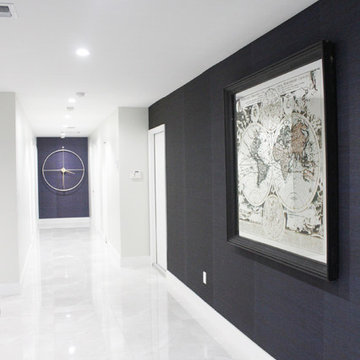
Пример оригинального дизайна: большой коридор в стиле модернизм с разноцветными стенами, полом из керамогранита и белым полом

Groin Vaulted Gallery.
Свежая идея для дизайна: большой коридор в средиземноморском стиле с бежевыми стенами, мраморным полом, белым полом, сводчатым потолком и деревянными стенами - отличное фото интерьера
Свежая идея для дизайна: большой коридор в средиземноморском стиле с бежевыми стенами, мраморным полом, белым полом, сводчатым потолком и деревянными стенами - отличное фото интерьера
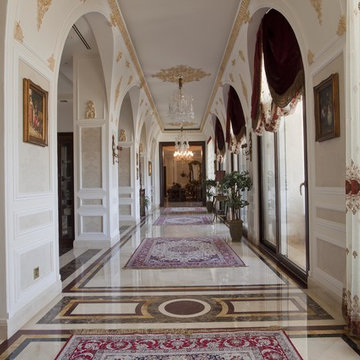
Идея дизайна: огромный коридор в викторианском стиле с мраморным полом, бежевыми стенами и белым полом
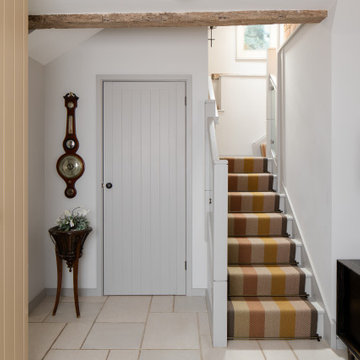
Open hallway with bespoke cabinetry
Свежая идея для дизайна: коридор среднего размера в стиле фьюжн с серыми стенами, полом из известняка и белым полом - отличное фото интерьера
Свежая идея для дизайна: коридор среднего размера в стиле фьюжн с серыми стенами, полом из известняка и белым полом - отличное фото интерьера

dalla giorno vista del corridoio verso zona notte.
Nella pannellatura della boiserie a tutta altezza è nascosta una porta a bilico che separa gli ambienti.
Pavimento zona ingresso, cucina e corridoio in resina
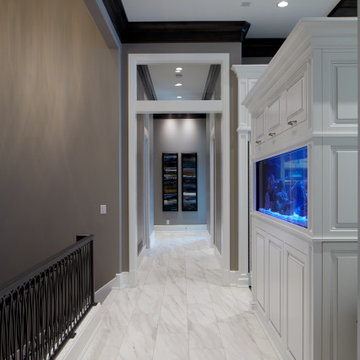
Источник вдохновения для домашнего уюта: большой коридор в стиле неоклассика (современная классика) с серыми стенами, полом из керамогранита и белым полом
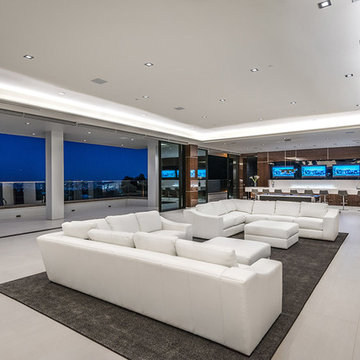
Recreation area with soft white leather sofas with a bar and a spacious glass terrace with an amazing view.
Пример оригинального дизайна: огромный коридор в стиле модернизм с белыми стенами, полом из керамогранита и белым полом
Пример оригинального дизайна: огромный коридор в стиле модернизм с белыми стенами, полом из керамогранита и белым полом
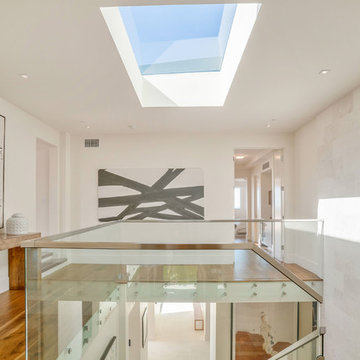
Идея дизайна: большой коридор в современном стиле с белыми стенами, полом из известняка и белым полом

Gallery Hall, looking towards Master Bedroom Retreat, with adjoining Formal Living and Entry areas. Designer: Stacy Brotemarkle
На фото: большой коридор в средиземноморском стиле с полом из известняка, бежевыми стенами и белым полом
На фото: большой коридор в средиземноморском стиле с полом из известняка, бежевыми стенами и белым полом
Коридор с белым полом – фото дизайна интерьера класса люкс
1
