Коридор
Сортировать:
Бюджет
Сортировать:Популярное за сегодня
1 - 20 из 59 фото
1 из 3
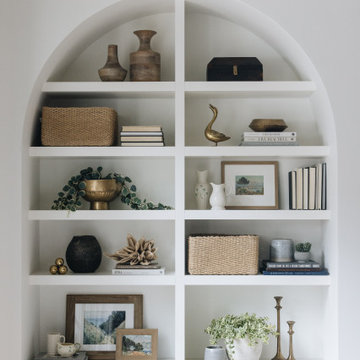
Идея дизайна: большой коридор в стиле неоклассика (современная классика) с белыми стенами, светлым паркетным полом, коричневым полом и балками на потолке

Свежая идея для дизайна: огромный коридор в классическом стиле с бежевыми стенами, паркетным полом среднего тона, коричневым полом и балками на потолке - отличное фото интерьера
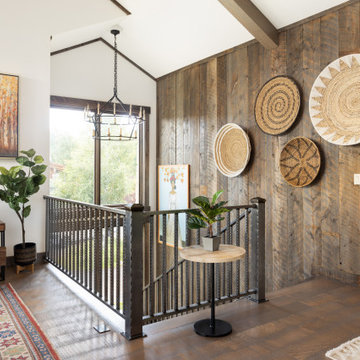
Свежая идея для дизайна: коридор среднего размера в стиле рустика с коричневыми стенами, паркетным полом среднего тона, коричневым полом, балками на потолке и деревянными стенами - отличное фото интерьера

Стильный дизайн: огромный коридор в стиле кантри с белыми стенами, паркетным полом среднего тона, коричневым полом, балками на потолке и панелями на части стены - последний тренд
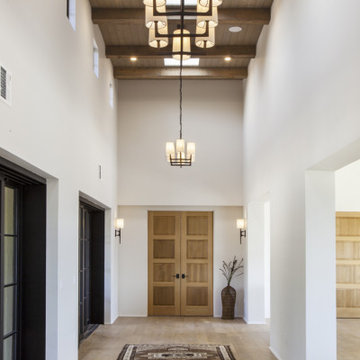
На фото: большой коридор в средиземноморском стиле с белыми стенами, светлым паркетным полом, бежевым полом и балками на потолке
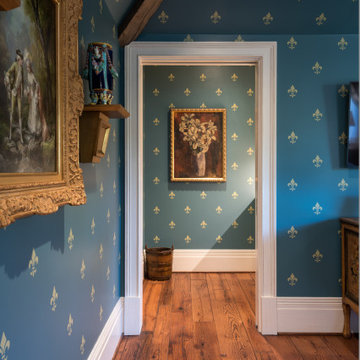
Off the bedroom is a kitchenette, so you don't have to hurry downstairs in the morning...or ever.
Стильный дизайн: коридор среднего размера в классическом стиле с синими стенами, темным паркетным полом, коричневым полом и балками на потолке - последний тренд
Стильный дизайн: коридор среднего размера в классическом стиле с синими стенами, темным паркетным полом, коричневым полом и балками на потолке - последний тренд

The front hall features arched door frames, exposed beams, and golden candelabras that give this corridor an antiquated and refined feel.
На фото: большой коридор в стиле неоклассика (современная классика) с бежевыми стенами, темным паркетным полом, коричневым полом и балками на потолке
На фото: большой коридор в стиле неоклассика (современная классика) с бежевыми стенами, темным паркетным полом, коричневым полом и балками на потолке
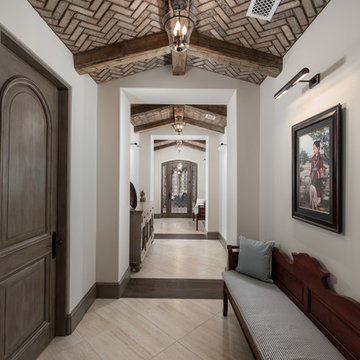
Custom hallway with brick ceilings, exposed beams, custom lighting fixtures, and wall sconces.
Идея дизайна: огромный коридор в стиле рустика с белыми стенами, темным паркетным полом, разноцветным полом и балками на потолке
Идея дизайна: огромный коридор в стиле рустика с белыми стенами, темным паркетным полом, разноцветным полом и балками на потолке
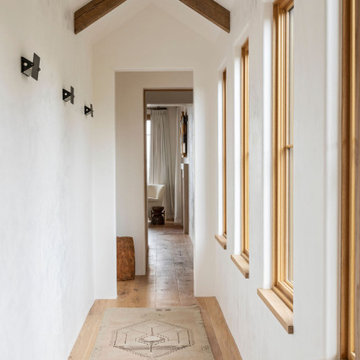
Стильный дизайн: коридор среднего размера в средиземноморском стиле с белыми стенами, светлым паркетным полом, коричневым полом и балками на потолке - последний тренд
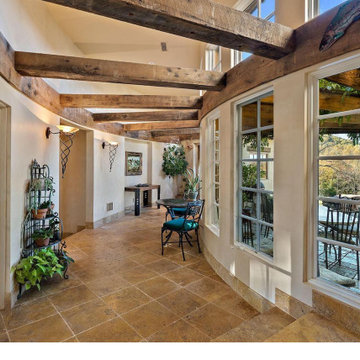
Свежая идея для дизайна: большой коридор в стиле кантри с бежевыми стенами, полом из керамической плитки и балками на потолке - отличное фото интерьера

Hallway with stained ceiling and lanterns.
Источник вдохновения для домашнего уюта: большой коридор в стиле неоклассика (современная классика) с светлым паркетным полом, бежевым полом и балками на потолке
Источник вдохновения для домашнего уюта: большой коридор в стиле неоклассика (современная классика) с светлым паркетным полом, бежевым полом и балками на потолке
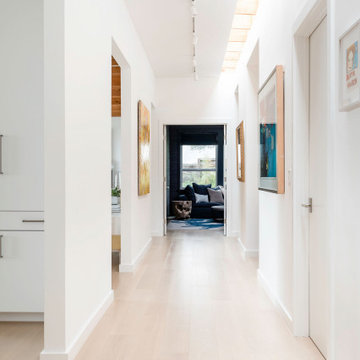
На фото: коридор среднего размера в морском стиле с белыми стенами, светлым паркетным полом, бежевым полом и балками на потолке с
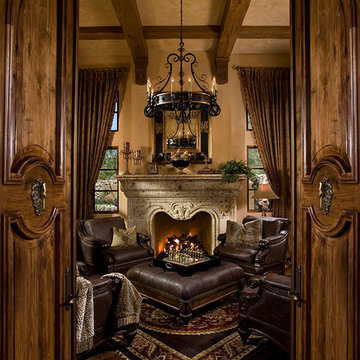
This Italian Villa cigar room features dark leather armchairs creating a cozy space for chats next to the built-in fireplace.
Пример оригинального дизайна: огромный коридор в классическом стиле с бежевыми стенами, паркетным полом среднего тона, коричневым полом и балками на потолке
Пример оригинального дизайна: огромный коридор в классическом стиле с бежевыми стенами, паркетным полом среднего тона, коричневым полом и балками на потолке
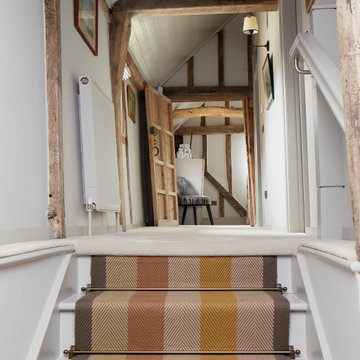
Open hallway with bespoke cabinetry
На фото: коридор среднего размера в стиле фьюжн с серыми стенами, ковровым покрытием, белым полом и балками на потолке
На фото: коридор среднего размера в стиле фьюжн с серыми стенами, ковровым покрытием, белым полом и балками на потолке
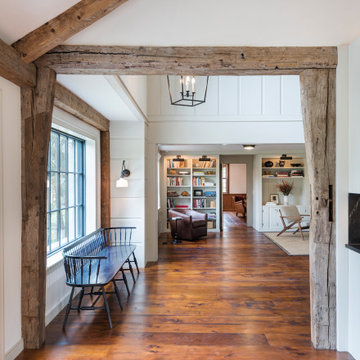
Before the renovation, this 17th century farmhouse was a rabbit warren of small dark rooms with low ceilings. A new owner wanted to keep the character but modernize the house, so CTA obliged, transforming the house completely. The family room, a large but very low ceiling room, was radically transformed by removing the ceiling to expose the roof structure above and rebuilding a more open new stair; the exposed beams were salvaged from an historic barn elsewhere on the property. The kitchen was moved to the former Dining Room, and also opened up to show the vaulted roof. The mud room and laundry were rebuilt to connect the farmhouse to a Barn (See “Net Zero Barn” project), also using salvaged timbers. Original wide plank pine floors were carefully numbered, replaced, and matched where needed. Historic rooms in the front of the house were carefully restored and upgraded, and new bathrooms and other amenities inserted where possible. The project is also a net zero energy project, with solar panels, super insulated walls, and triple glazed windows. CTA also assisted the owner with selecting all interior finishes, furniture, and fixtures. This project won “Best in Massachusetts” at the 2019 International Interior Design Association and was the 2020 Recipient of a Design Citation by the Boston Society of Architects.
Photography by Nat Rea
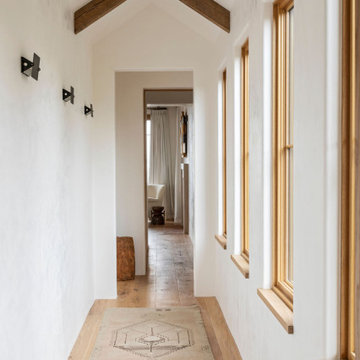
Идея дизайна: коридор среднего размера в морском стиле с белыми стенами, светлым паркетным полом, коричневым полом и балками на потолке
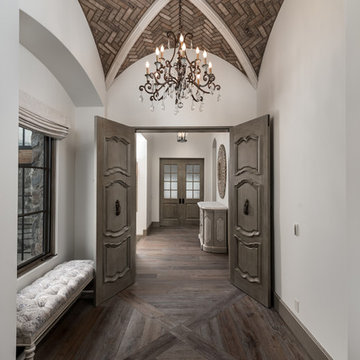
Brick ceiling, the double doors, custom millwork, molding, and wood floors.
Источник вдохновения для домашнего уюта: огромный коридор в стиле рустика с бежевыми стенами, темным паркетным полом, коричневым полом и балками на потолке
Источник вдохновения для домашнего уюта: огромный коридор в стиле рустика с бежевыми стенами, темным паркетным полом, коричневым полом и балками на потолке
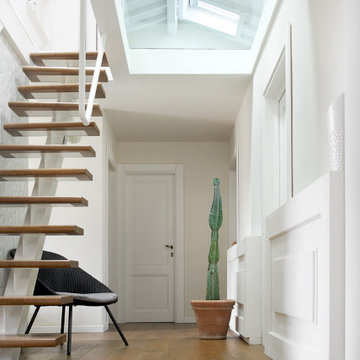
Mansarda ricavata in ex soffitta resa luminosa dall'aggiunta di ben 4 finestre da tetto Velux. iI mattoni rossi delle pareti, le travi in legno, le nuove longarine e le brutte tavelle del tetto esistente sono state dipinte con delle generose mani di smalto bianco opaco. Bianco caldo invece le pareti del piano primo. Bianco anche il ferro della scala e del parapetto, entrambi disegnati dal mio studio. Un bel vetro grande trasparente inserito nel pavimento del soppalco fa penetrare tutta la luce naturale proveniente dal tetto fino al piano sottostante...
Foto Andrea Segliani
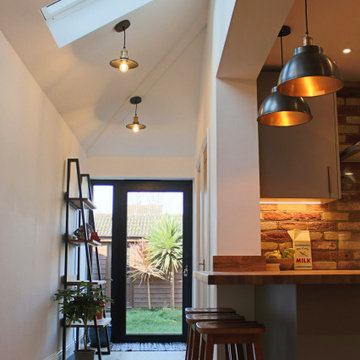
Идея дизайна: маленький коридор в стиле рустика с белыми стенами, полом из ламината, коричневым полом, балками на потолке и обоями на стенах для на участке и в саду
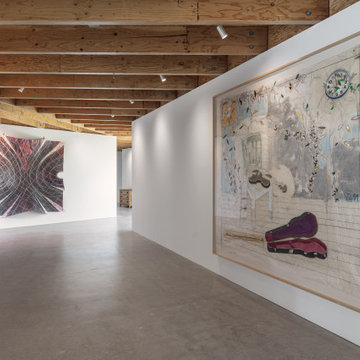
View of hallway, which also serves as a gallery
Свежая идея для дизайна: большой коридор с белыми стенами, бетонным полом и балками на потолке - отличное фото интерьера
Свежая идея для дизайна: большой коридор с белыми стенами, бетонным полом и балками на потолке - отличное фото интерьера
1