Древесного цвета коридор – фото дизайна интерьера класса люкс
Сортировать:
Бюджет
Сортировать:Популярное за сегодня
1 - 20 из 141 фото
1 из 3
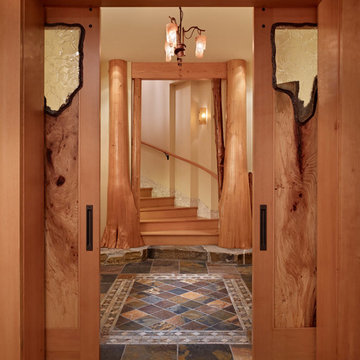
Источник вдохновения для домашнего уюта: огромный коридор в стиле рустика с бежевыми стенами и полом из сланца

Grass cloth wallpaper, paneled wainscot, a skylight and a beautiful runner adorn landing at the top of the stairs.
Свежая идея для дизайна: большой коридор в классическом стиле с паркетным полом среднего тона, коричневым полом, панелями на стенах, обоями на стенах, белыми стенами и кессонным потолком - отличное фото интерьера
Свежая идея для дизайна: большой коридор в классическом стиле с паркетным полом среднего тона, коричневым полом, панелями на стенах, обоями на стенах, белыми стенами и кессонным потолком - отличное фото интерьера
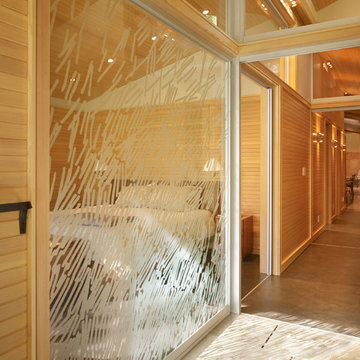
The Lake Forest Park Renovation is a top-to-bottom renovation of a 50's Northwest Contemporary house located 25 miles north of Seattle.
Photo: Benjamin Benschneider
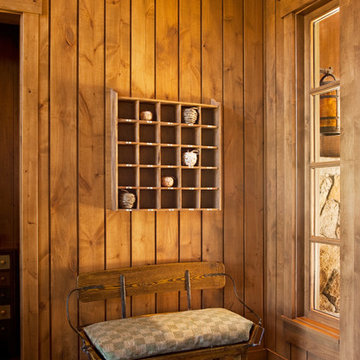
© Ethan Rohloff Photography
Идея дизайна: коридор в стиле рустика с паркетным полом среднего тона
Идея дизайна: коридор в стиле рустика с паркетным полом среднего тона

David Burroughs Photography
Стильный дизайн: коридор среднего размера в классическом стиле с серыми стенами и паркетным полом среднего тона - последний тренд
Стильный дизайн: коридор среднего размера в классическом стиле с серыми стенами и паркетным полом среднего тона - последний тренд
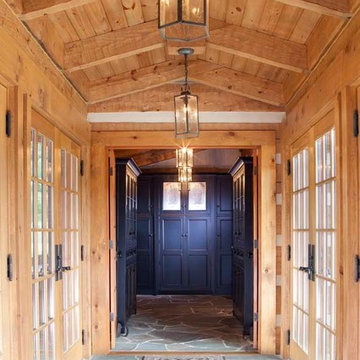
This stunning entry and breezeway connects two sections of this custom log home. The glass and timber breezeway combines multiple ceiling fixtures, a tongue & groove ceiling, and slate floors to blend with the beauty of the logs.

Second Floor Hallway-Open to Kitchen, Living, Dining below
Пример оригинального дизайна: коридор среднего размера в стиле рустика с паркетным полом среднего тона, деревянным потолком и деревянными стенами
Пример оригинального дизайна: коридор среднего размера в стиле рустика с паркетным полом среднего тона, деревянным потолком и деревянными стенами
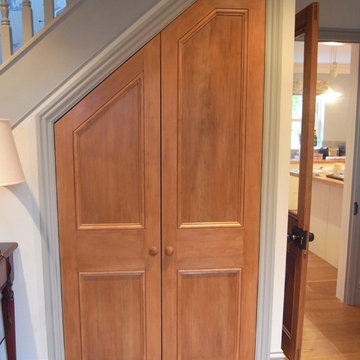
The under-stairs doors are made from solid douglas fir and stained to match existing doors in the property. They are set on 170 degree hinges to aid access to the storage space under the stairs. Photo by Andrew Carpenter
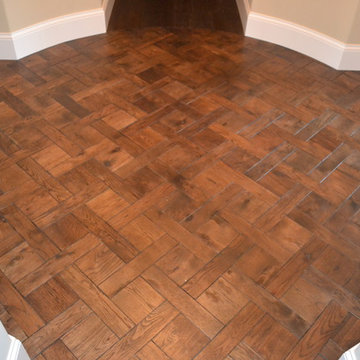
Custom stained Hickory flooring installed in a versailles pattern.
На фото: коридор среднего размера в классическом стиле с бежевыми стенами и темным паркетным полом с
На фото: коридор среднего размера в классическом стиле с бежевыми стенами и темным паркетным полом с
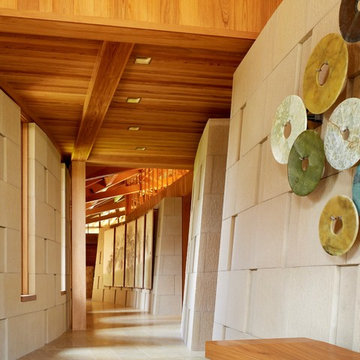
Photography by Joe Fletcher Photo
Пример оригинального дизайна: коридор в морском стиле с бежевыми стенами и бежевым полом
Пример оригинального дизайна: коридор в морском стиле с бежевыми стенами и бежевым полом

Casey Dunn Photography
Пример оригинального дизайна: большой коридор в современном стиле
Пример оригинального дизайна: большой коридор в современном стиле
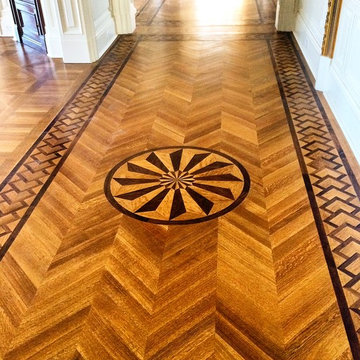
Hardwood Flooring installed, stained and finished by City Interior Decoration in a new private residence located in Old Westbury, NY.
На фото: огромный коридор в классическом стиле с бежевыми стенами и темным паркетным полом
На фото: огромный коридор в классическом стиле с бежевыми стенами и темным паркетным полом
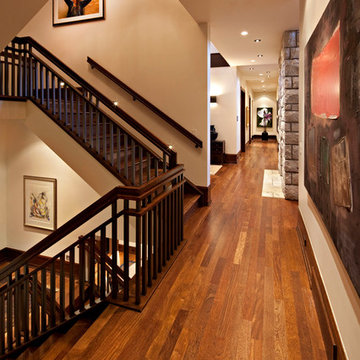
Идея дизайна: огромный коридор в стиле рустика с паркетным полом среднего тона и бежевыми стенами
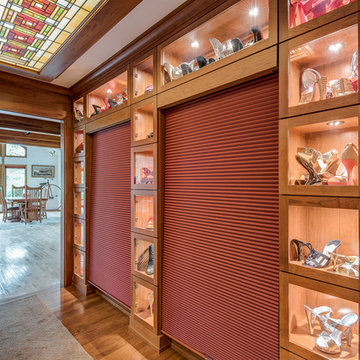
The open shelves can also be closed off with the pull down door design.
#house #glasses #custommade #backlit #stainedglass #features #connect #light #led #entryway #viewing #doors #ceiling #displays #panels #angle #stain #lighted #closed #hallway #shelves
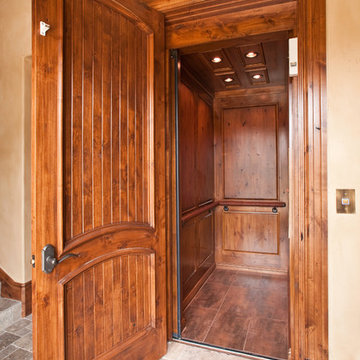
Свежая идея для дизайна: маленький коридор в стиле рустика с бежевыми стенами и полом из известняка для на участке и в саду - отличное фото интерьера
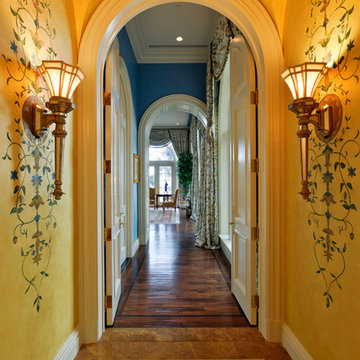
Randall Perry Photography
На фото: огромный коридор в средиземноморском стиле с желтыми стенами и темным паркетным полом с
На фото: огромный коридор в средиземноморском стиле с желтыми стенами и темным паркетным полом с
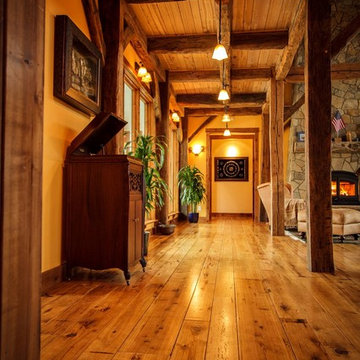
Residence near Boulder, CO. Designed about a 200 year old timber frame structure, dismantled and relocated from an old Pennsylvania barn. Most materials within the home are reclaimed or recycled. Rustic great room and hallway shown.
Photo Credits: Dale Smith/James Moro
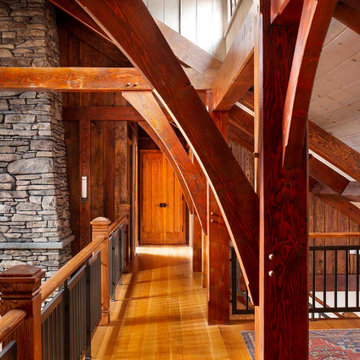
The mezzanine of this custom timber frame lodge style home shows off the douglas fir timbers, the custom wood and metal balustrade, locally manufactured quarter and rift sawn white oak flooring from Hull Forest Products, pine ceiling paneling with Woca bleaching oil, and a fireplace faced with site-found stone.
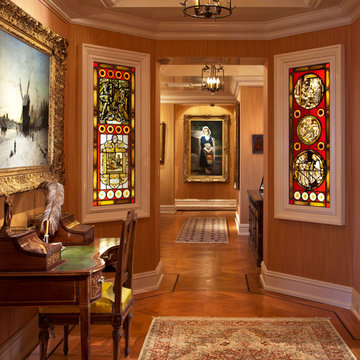
Interior design: Collaborative-Design.com
Photo: Edmunds Studios Photography
Свежая идея для дизайна: коридор в классическом стиле с паркетным полом среднего тона - отличное фото интерьера
Свежая идея для дизайна: коридор в классическом стиле с паркетным полом среднего тона - отличное фото интерьера
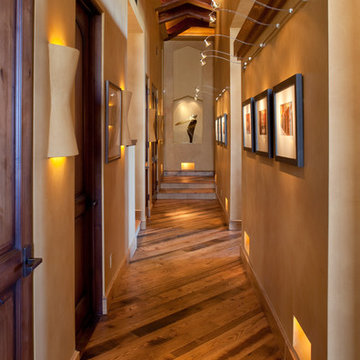
Southwest contemporary hallway with exposed beams.
Architect: Urban Design Associates
Builder: Manship Builders
Interior Designer: Bess Jones Interiors
Photographer: Thompson Photographic
Древесного цвета коридор – фото дизайна интерьера класса люкс
1