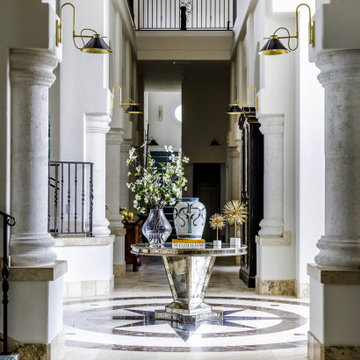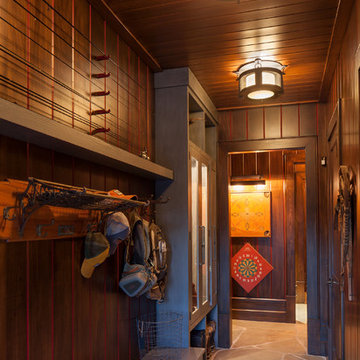Коридор – фото дизайна интерьера класса люкс
Сортировать:
Бюджет
Сортировать:Популярное за сегодня
141 - 160 из 7 034 фото
1 из 2
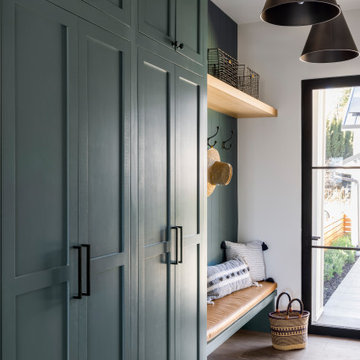
Стильный дизайн: огромный коридор в стиле кантри с белыми стенами, паркетным полом среднего тона и коричневым полом - последний тренд
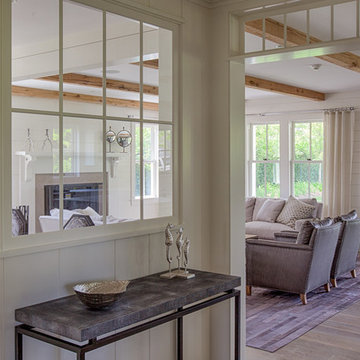
Interior furnishings design - Sophie Metz Design. ,
Nantucket Architectural Photography
На фото: коридор среднего размера в морском стиле с белыми стенами и светлым паркетным полом
На фото: коридор среднего размера в морском стиле с белыми стенами и светлым паркетным полом
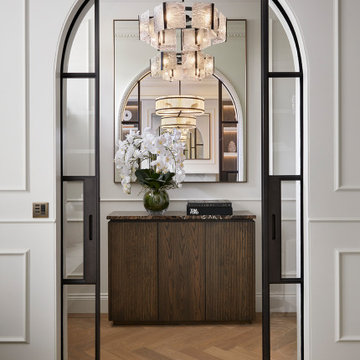
Источник вдохновения для домашнего уюта: коридор среднего размера: освещение в современном стиле с белыми стенами, паркетным полом среднего тона, бежевым полом и панелями на части стены
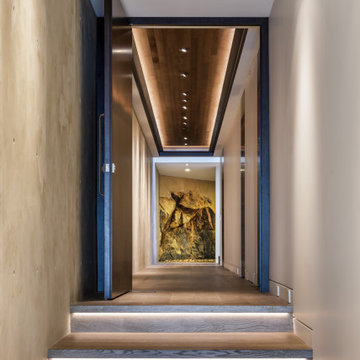
Стильный дизайн: огромный коридор в современном стиле - последний тренд

Свежая идея для дизайна: огромный коридор в классическом стиле с бежевыми стенами, паркетным полом среднего тона, коричневым полом и балками на потолке - отличное фото интерьера
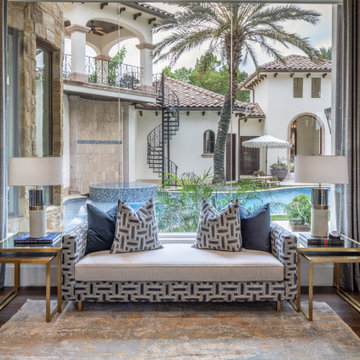
Источник вдохновения для домашнего уюта: большой коридор в стиле неоклассика (современная классика) с серыми стенами, паркетным полом среднего тона и коричневым полом
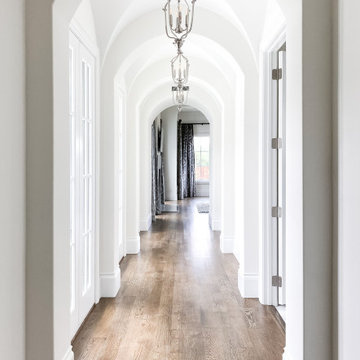
As you walk through the front doors of this Modern Day French Chateau, you are immediately greeted with fresh and airy spaces with vast hallways, tall ceilings, and windows. Specialty moldings and trim, along with the curated selections of luxury fabrics and custom furnishings, drapery, and beddings, create the perfect mixture of French elegance.
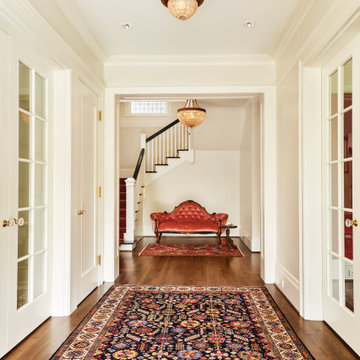
The King’s Hill Residence is also known as the WR Mackenzie Residence and is on the National Register of Historic Places and located in the historic King’s Hill neighborhood of Portland, Oregon. The home is a classic architectural example of the Federal Style, designed by the prominent Portland architectural firm of the day, Whidden and Lewis. Prior to being placed on the National Registry of Historic Places in 1978, the house had undergone a significant two-story addition on it’s SW side and a few unfortunate interior renovations. The house felt dark, dreary and mostly disregarded on the interior.
My client, relocating from Northern California, fell in love with Portland and had been looking for a home that was within walking distance of all of Portland’s finest amenities - Downtown, Northwest 23rd, the Pearl District and Washington Park. They purchased the home with the vision of lovingly restoring it while also respectfully renovating the interior to support the needs of a modern family.
The house is approximately 6000 square feet with three stories of living space and a previously unfinished basement. The main level has a traditional formal Entry Foyer with flanking Dining Room and Living Room at the front of the house with a Library, Family Room, Kitchen and original Butler’s Pantry located on the west side of the main level. The second level includes a Master Suite, Sun Room, Dressing Room and two guest rooms with shared guest bath. The third level, originally the servant’s quarters, were mostly unfinished and in disrepair, as was the basement.
With the client’s program and functional needs defined, Katy began the design process by studying a wide range of floor plan options for all three levels while also focussing on retaining, enhancing and also restoring the historic character and details of the home. Once the floor plans had been refined Katy, working closely with her client, designed, selected and specified the palette of interior materials, cabinetry, architectural details, lighting, hardware and windowcoverings throughout the home. All of the systems incuding HVAC, plumbing, electrical and structural were also replaced throughout the home. The house is currently under construction and set for completion Spring 2019.
Katy Krider Interior Design collaborated with a talented and professional team of consultants including Olson and Jones Construction, Jeffrey Miller Architecture, Full Circa Restoration, Earl Levin Lighting Constultant, Westside Electric, Hood-McNees Mechanical, Heritage Woodcraft, Young and Son Woodworks, Joshua Durrand tilesetter, De LaTierra stone fabrication, Sundeleaf Painting, Kip’s Hardwood Flooring and The Shade Store.
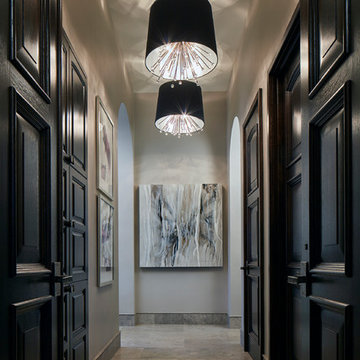
My objective here was to create a grand but not ornate passage within the master bedroom suite. I chose a blend of traditional, contemporary and modern elements including free-form art, stained wood, custom doors with raised panels and a trio of chandeliers with black shades and crystal rods. The fixtures remind of a woman wearing a simple black sheath with glittering jewelry.
Photo by Brian Gassel
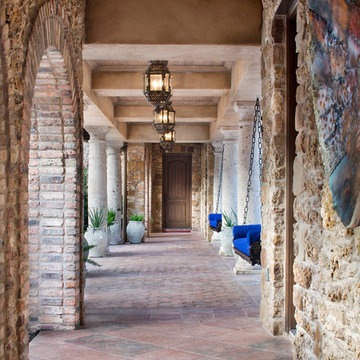
На фото: огромный коридор в средиземноморском стиле с бежевыми стенами, коричневым полом и полом из терракотовой плитки с
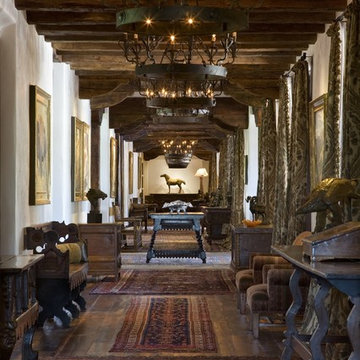
Dave Lyon Architects // Gordon Gregory Photography
Стильный дизайн: огромный коридор в стиле рустика с белыми стенами и паркетным полом среднего тона - последний тренд
Стильный дизайн: огромный коридор в стиле рустика с белыми стенами и паркетным полом среднего тона - последний тренд
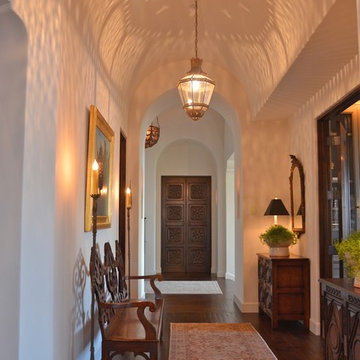
Photographer: Melanie Giolitti
Источник вдохновения для домашнего уюта: большой коридор: освещение в средиземноморском стиле с белыми стенами, паркетным полом среднего тона и коричневым полом
Источник вдохновения для домашнего уюта: большой коридор: освещение в средиземноморском стиле с белыми стенами, паркетным полом среднего тона и коричневым полом
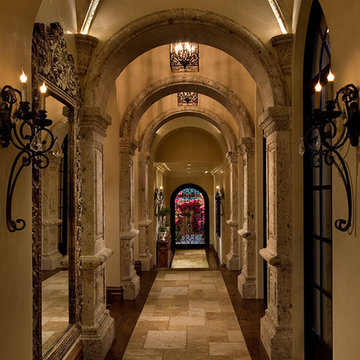
High vaulted ceilings and gorgeous pendant lighting along this mansions hallway.
Стильный дизайн: огромный коридор в средиземноморском стиле с бежевыми стенами, полом из травертина и разноцветным полом - последний тренд
Стильный дизайн: огромный коридор в средиземноморском стиле с бежевыми стенами, полом из травертина и разноцветным полом - последний тренд
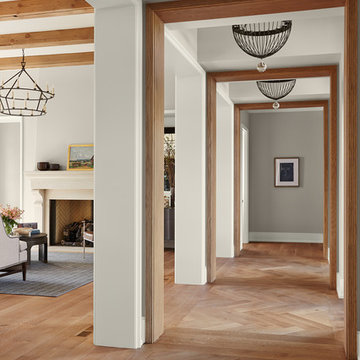
Свежая идея для дизайна: огромный коридор в стиле неоклассика (современная классика) с бежевыми стенами, светлым паркетным полом и коричневым полом - отличное фото интерьера
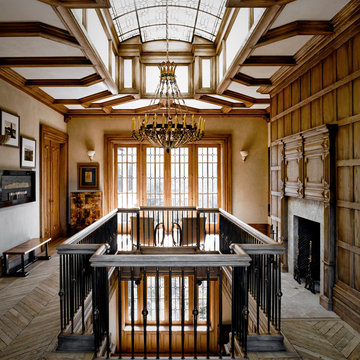
Идея дизайна: огромный коридор в классическом стиле с коричневыми стенами, паркетным полом среднего тона и коричневым полом
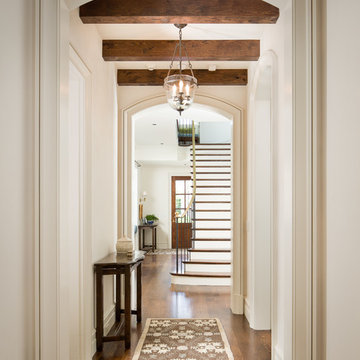
Counters by Premier Surfaces ( http://www.premiersurfaces.com), photography by David Cannon Photography ( http://www.davidcannonphotography.com).
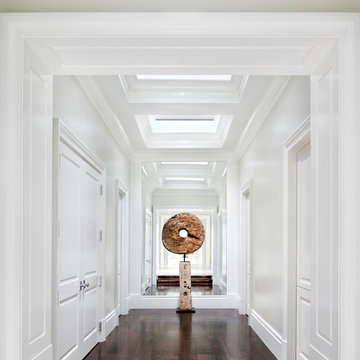
Пример оригинального дизайна: большой коридор в стиле модернизм с белыми стенами, темным паркетным полом и коричневым полом
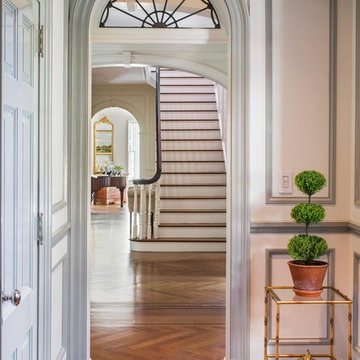
Jonathan Wallen
На фото: огромный коридор в классическом стиле с паркетным полом среднего тона, коричневым полом и серыми стенами с
На фото: огромный коридор в классическом стиле с паркетным полом среднего тона, коричневым полом и серыми стенами с
Коридор – фото дизайна интерьера класса люкс
8
