Коридор с полом из керамической плитки – фото дизайна интерьера класса люкс
Сортировать:Популярное за сегодня
1 - 20 из 228 фото
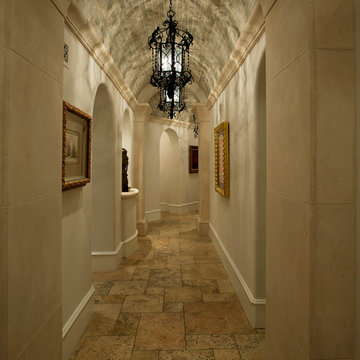
We love this hallway's arched entryways, the pendant lighting, curved brick ceiling, and tile flooring!
Стильный дизайн: огромный коридор в стиле неоклассика (современная классика) с бежевыми стенами и полом из керамической плитки - последний тренд
Стильный дизайн: огромный коридор в стиле неоклассика (современная классика) с бежевыми стенами и полом из керамической плитки - последний тренд
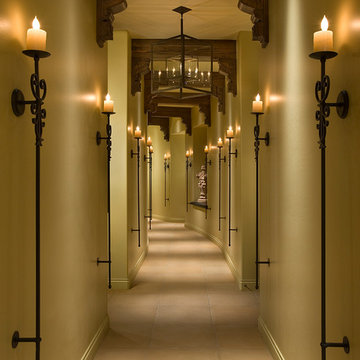
Dino Tonn Photography
На фото: огромный коридор в стиле модернизм с бежевыми стенами и полом из керамической плитки
На фото: огромный коридор в стиле модернизм с бежевыми стенами и полом из керамической плитки
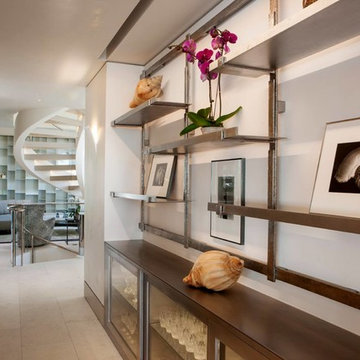
Interior White Venetian Plaster
Пример оригинального дизайна: большой коридор в современном стиле с белыми стенами и полом из керамической плитки
Пример оригинального дизайна: большой коридор в современном стиле с белыми стенами и полом из керамической плитки

Positioned at the base of Camelback Mountain this hacienda is muy caliente! Designed for dear friends from New York, this home was carefully extracted from the Mrs’ mind.
She had a clear vision for a modern hacienda. Mirroring the clients, this house is both bold and colorful. The central focus was hospitality, outdoor living, and soaking up the amazing views. Full of amazing destinations connected with a curving circulation gallery, this hacienda includes water features, game rooms, nooks, and crannies all adorned with texture and color.
This house has a bold identity and a warm embrace. It was a joy to design for these long-time friends, and we wish them many happy years at Hacienda Del Sueño.
Project Details // Hacienda del Sueño
Architecture: Drewett Works
Builder: La Casa Builders
Landscape + Pool: Bianchi Design
Interior Designer: Kimberly Alonzo
Photographer: Dino Tonn
Wine Room: Innovative Wine Cellar Design
Publications
“Modern Hacienda: East Meets West in a Fabulous Phoenix Home,” Phoenix Home & Garden, November 2009
Awards
ASID Awards: First place – Custom Residential over 6,000 square feet
2009 Phoenix Home and Garden Parade of Homes
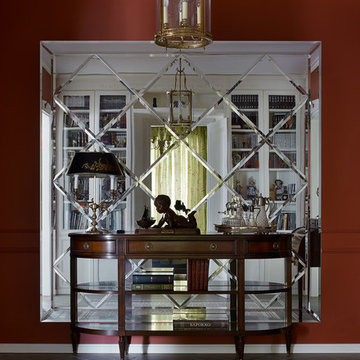
Сергей Ананьев, стилист Наталья Онуфрейчук
Идея дизайна: коридор среднего размера в классическом стиле с красными стенами и полом из керамической плитки
Идея дизайна: коридор среднего размера в классическом стиле с красными стенами и полом из керамической плитки
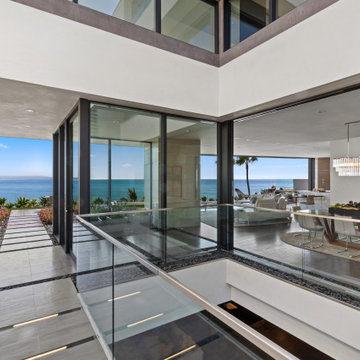
На фото: большой коридор в современном стиле с белыми стенами, полом из керамической плитки и серым полом

Working with & alongside the Award Winning Janey Butler Interiors, on this fabulous Country House Renovation. The 10,000 sq ft House, in a beautiful elevated position in glorious open countryside, was very dated, cold and drafty. A major Renovation programme was undertaken as well as achieving Planning Permission to extend the property, demolish and move the garage, create a new sweeping driveway and to create a stunning Skyframe Swimming Pool Extension on the garden side of the House. This first phase of this fabulous project was to fully renovate the existing property as well as the two large Extensions creating a new stunning Entrance Hall and back door entrance. The stunning Vaulted Entrance Hall area with arched Millenium Windows and Doors and an elegant Helical Staircase with solid Walnut Handrail and treads. Gorgeous large format Porcelain Tiles which followed through into the open plan look & feel of the new homes interior. John Cullen floor lighting and metal Lutron face plates and switches. Gorgeous Farrow and Ball colour scheme throughout the whole house. This beautiful elegant Entrance Hall is now ready for a stunning Lighting sculpture to take centre stage in the Entrance Hallway as well as elegant furniture. More progress images to come of this wonderful homes transformation coming soon. Images by Andy Marshall
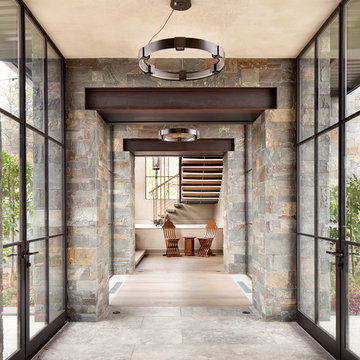
Источник вдохновения для домашнего уюта: огромный коридор в современном стиле с серыми стенами, полом из керамической плитки и серым полом
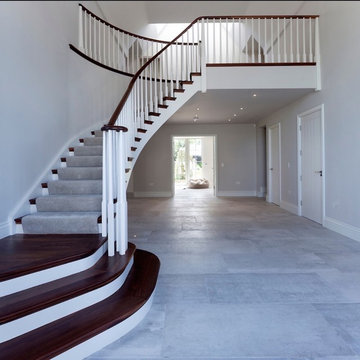
Working with & alongside the Award Winning Llama Property Developments on this fabulous Country House Renovation. The House, in a beautiful elevated position was very dated, cold and drafty. A major Renovation programme was undertaken as well as achieving Planning Permission to extend the property, demolish and move the garage, create a new sweeping driveway and to create a stunning Skyframe Swimming Pool Extension on the garden side of the House. This first phase of this fabulous project was to fully renovate the existing property as well as the two large Extensions creating a new stunning Entrance Hall and back door entrance. The stunning Vaulted Entrance Hall area with arched Millenium Windows and Doors and an elegant Helical Staircase with solid Walnut Handrail and treads. Gorgeous large format Porcelain Tiles which followed through into the open plan look & feel of the new homes interior. John Cullen floor lighting and metal Lutron face plates and switches. Gorgeous Farrow and Ball colour scheme throughout the whole house. This beautiful elegant Entrance Hall is now ready for a stunning Lighting sculpture to take centre stage in the Entrance Hallway as well as elegant furniture. More progress images to come of this wonderful homes transformation coming soon. Images by Andy Marshall
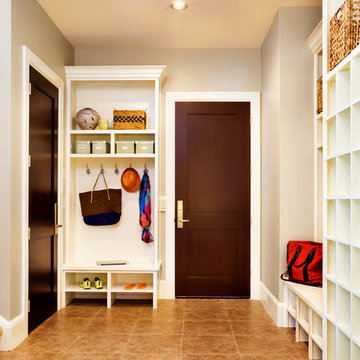
Blackstone Edge Studios
Пример оригинального дизайна: большой коридор в классическом стиле с бежевыми стенами и полом из керамической плитки
Пример оригинального дизайна: большой коридор в классическом стиле с бежевыми стенами и полом из керамической плитки
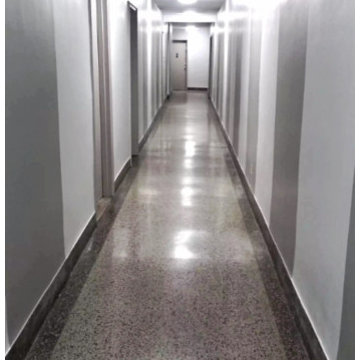
Six apartment building hallway floors with 15 apartment
Свежая идея для дизайна: большой коридор в стиле модернизм с серыми стенами и полом из керамической плитки - отличное фото интерьера
Свежая идея для дизайна: большой коридор в стиле модернизм с серыми стенами и полом из керамической плитки - отличное фото интерьера
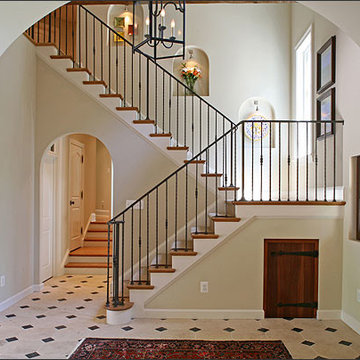
In the new foyer, the space was widened and the half- flight of stairs to the bedroom suites were relocated. A new staircase to the upper level home office and guest suite was added.
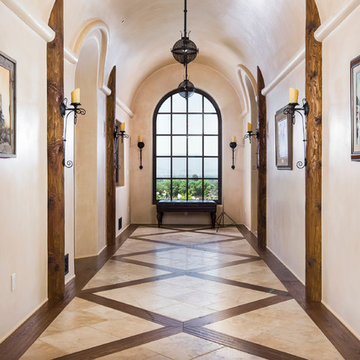
Cavan Hadley
Стильный дизайн: огромный коридор в стиле фьюжн с бежевыми стенами, полом из керамической плитки и разноцветным полом - последний тренд
Стильный дизайн: огромный коридор в стиле фьюжн с бежевыми стенами, полом из керамической плитки и разноцветным полом - последний тренд
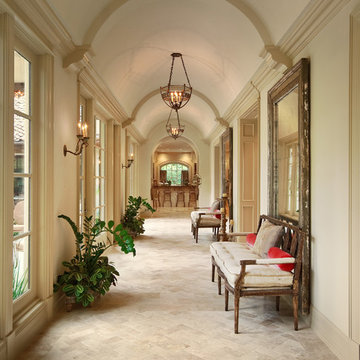
Trey Hunter Photography
Пример оригинального дизайна: большой коридор в средиземноморском стиле с белыми стенами и полом из керамической плитки
Пример оригинального дизайна: большой коридор в средиземноморском стиле с белыми стенами и полом из керамической плитки
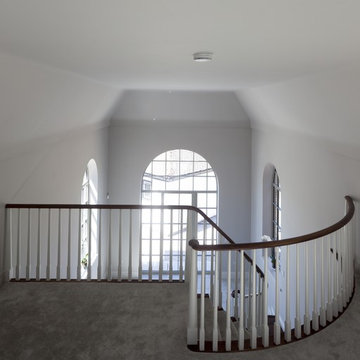
Working with & alongside the Award Winning Llama Property Developments on this fabulous Country House Renovation. The House, in a beautiful elevated position was very dated, cold and drafty. A major Renovation programme was undertaken as well as achieving Planning Permission to extend the property, demolish and move the garage, create a new sweeping driveway and to create a stunning Skyframe Swimming Pool Extension on the garden side of the House. This first phase of this fabulous project was to fully renovate the existing property as well as the two large Extensions creating a new stunning Entrance Hall and back door entrance. The stunning Vaulted Entrance Hall area with arched Millenium Windows and Doors and an elegant Helical Staircase with solid Walnut Handrail and treads. Gorgeous large format Porcelain Tiles which followed through into the open plan look & feel of the new homes interior. John Cullen floor lighting and metal Lutron face plates and switches. Gorgeous Farrow and Ball colour scheme throughout the whole house. This beautiful elegant Entrance Hall is now ready for a stunning Lighting sculpture to take centre stage in the Entrance Hallway as well as elegant furniture. More progress images to come of this wonderful homes transformation coming soon. Images by Andy Marshall
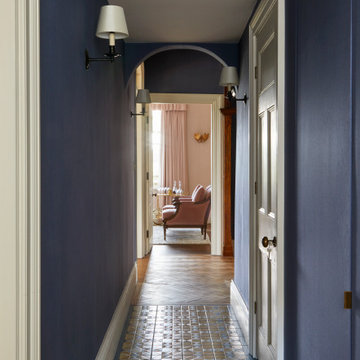
Inner Hall
Стильный дизайн: коридор среднего размера в стиле кантри с синими стенами, полом из керамической плитки, синим полом и обоями на стенах - последний тренд
Стильный дизайн: коридор среднего размера в стиле кантри с синими стенами, полом из керамической плитки, синим полом и обоями на стенах - последний тренд
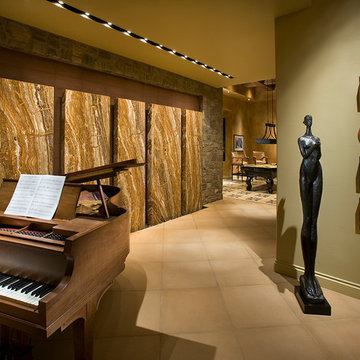
Positioned at the base of Camelback Mountain this hacienda is muy caliente! Designed for dear friends from New York, this home was carefully extracted from the Mrs’ mind.
She had a clear vision for a modern hacienda. Mirroring the clients, this house is both bold and colorful. The central focus was hospitality, outdoor living, and soaking up the amazing views. Full of amazing destinations connected with a curving circulation gallery, this hacienda includes water features, game rooms, nooks, and crannies all adorned with texture and color.
This house has a bold identity and a warm embrace. It was a joy to design for these long-time friends, and we wish them many happy years at Hacienda Del Sueño.
Project Details // Hacienda del Sueño
Architecture: Drewett Works
Builder: La Casa Builders
Landscape + Pool: Bianchi Design
Interior Designer: Kimberly Alonzo
Photographer: Dino Tonn
Wine Room: Innovative Wine Cellar Design
Publications
“Modern Hacienda: East Meets West in a Fabulous Phoenix Home,” Phoenix Home & Garden, November 2009
Awards
ASID Awards: First place – Custom Residential over 6,000 square feet
2009 Phoenix Home and Garden Parade of Homes
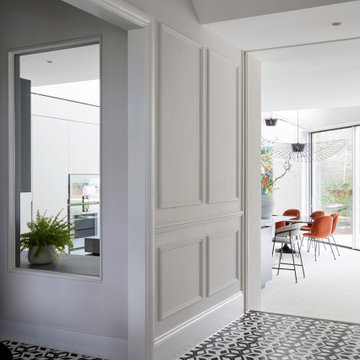
Inspired by the luxurious hotels of Europe, we were inspired to keep the palette monochrome. but all the elements have strong lines that all work together to give a sense of drama. The amazing black and white geometric tiles take centre stage and greet everyone coming into this incredible double-fronted Victorian house. This image is a peek into the newly designed and expansive kitchen, living, and dining area, which is entered via double-width stairs down into the new space.
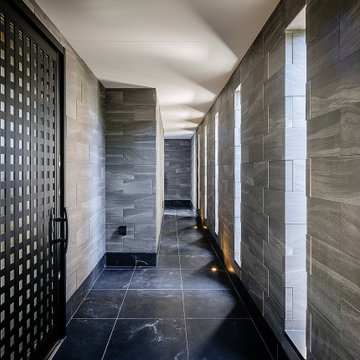
アプローチとポーチは長い廊下のような空間で屋根が付いているので雨の日も濡れることは有りません。道路側にある外壁には郵便受と宅配ボックスがビルトインされているので室内着のまま雨に濡れずに郵便物や配達物を回収することが出来ます。家相的に建物中央部に玄関があることが望ましく結果、長いアプローチとポーチが生まれ、広大な敷地ゆえ建蔽率にゆとりが有ったので屋根付きとしました。床に埋め込まれたフットライトによって夜は雰囲気の有る空間に変貌します。
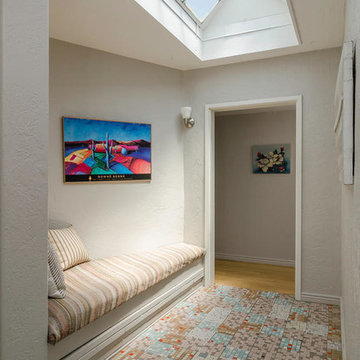
Brandon Banes, 360StyleTours.com
Свежая идея для дизайна: маленький коридор в стиле фьюжн с серыми стенами и полом из керамической плитки для на участке и в саду - отличное фото интерьера
Свежая идея для дизайна: маленький коридор в стиле фьюжн с серыми стенами и полом из керамической плитки для на участке и в саду - отличное фото интерьера
Коридор с полом из керамической плитки – фото дизайна интерьера класса люкс
1