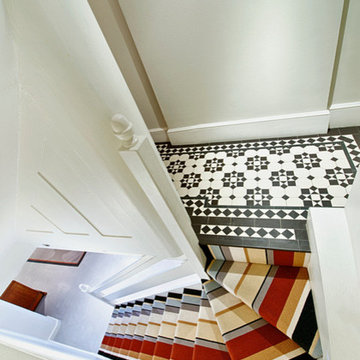Узкий коридор – фото дизайна интерьера класса люкс
Сортировать:
Бюджет
Сортировать:Популярное за сегодня
1 - 20 из 36 фото
1 из 3
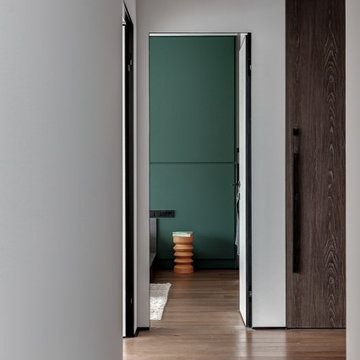
Вид на мастер-спальню из коридора
Свежая идея для дизайна: большой, узкий коридор в современном стиле с белыми стенами, паркетным полом среднего тона и коричневым полом - отличное фото интерьера
Свежая идея для дизайна: большой, узкий коридор в современном стиле с белыми стенами, паркетным полом среднего тона и коричневым полом - отличное фото интерьера
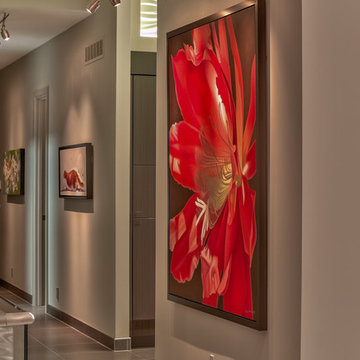
Home Built by Arjay Builders Inc.
Photo by Amoura Productions
Источник вдохновения для домашнего уюта: огромный, узкий коридор в современном стиле с серыми стенами
Источник вдохновения для домашнего уюта: огромный, узкий коридор в современном стиле с серыми стенами
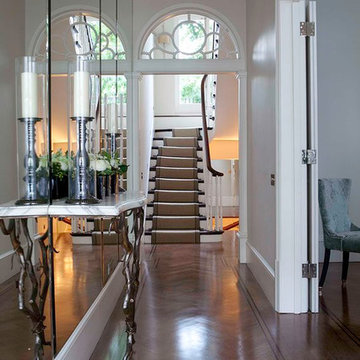
Entrance hall
Источник вдохновения для домашнего уюта: маленький, узкий коридор в современном стиле с белыми стенами и темным паркетным полом для на участке и в саду
Источник вдохновения для домашнего уюта: маленький, узкий коридор в современном стиле с белыми стенами и темным паркетным полом для на участке и в саду
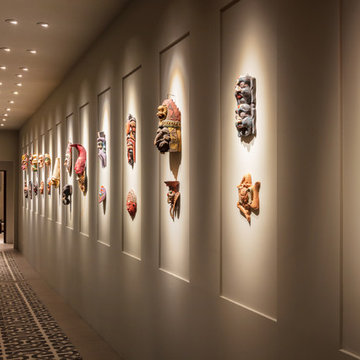
A collection of masks from all over the world is featured in this hallway to the master wing of the home. Recessed areas in the wall subtly provide frames for the variety of sizes and styles of the masks. Flat weave rugs with a tribal feeling contribute to the global feeling of the collection.
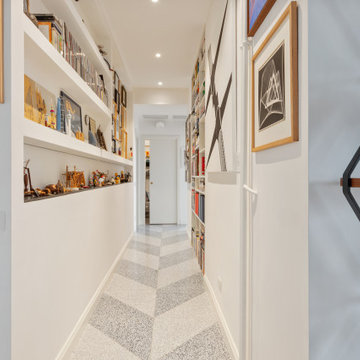
На фото: маленький, узкий коридор в современном стиле с белыми стенами и полом из терраццо для на участке и в саду с
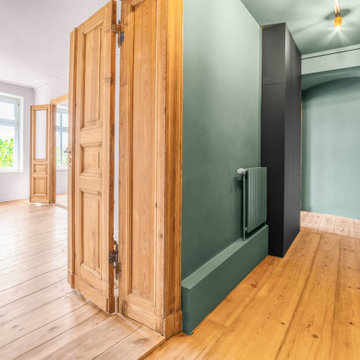
Viel Stauraum in Einbaumöbel. Möbelfronten aus grünem Linoleum, Altbau
Flügeltüren
Garderobe
Источник вдохновения для домашнего уюта: большой, узкий коридор в современном стиле с зелеными стенами и светлым паркетным полом
Источник вдохновения для домашнего уюта: большой, узкий коридор в современном стиле с зелеными стенами и светлым паркетным полом

Источник вдохновения для домашнего уюта: узкий коридор среднего размера в современном стиле с белыми стенами, паркетным полом среднего тона и коричневым полом
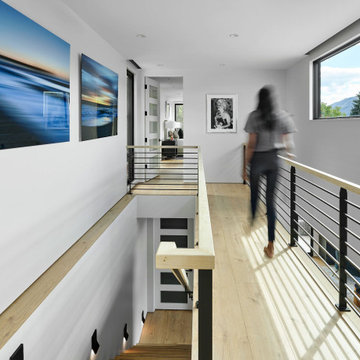
A bridge leading to upper level bedrooms has a panoramic view of Mount Sopris while leading natural light to the kitchen below.
Стильный дизайн: большой, узкий коридор в современном стиле с белыми стенами, светлым паркетным полом и коричневым полом - последний тренд
Стильный дизайн: большой, узкий коридор в современном стиле с белыми стенами, светлым паркетным полом и коричневым полом - последний тренд
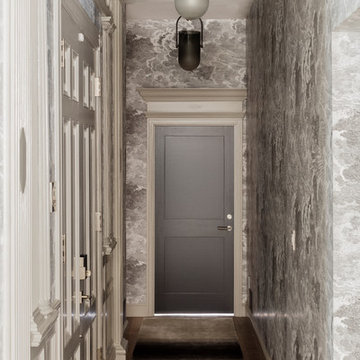
Photography by Michael J. Lee
На фото: маленький, узкий коридор в современном стиле с серыми стенами и паркетным полом среднего тона для на участке и в саду
На фото: маленький, узкий коридор в современном стиле с серыми стенами и паркетным полом среднего тона для на участке и в саду
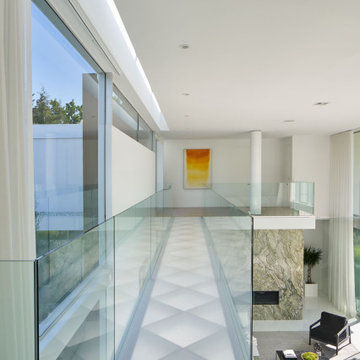
The Atherton House is a family compound for a professional couple in the tech industry, and their two teenage children. After living in Singapore, then Hong Kong, and building homes there, they looked forward to continuing their search for a new place to start a life and set down roots.
The site is located on Atherton Avenue on a flat, 1 acre lot. The neighboring lots are of a similar size, and are filled with mature planting and gardens. The brief on this site was to create a house that would comfortably accommodate the busy lives of each of the family members, as well as provide opportunities for wonder and awe. Views on the site are internal. Our goal was to create an indoor- outdoor home that embraced the benign California climate.
The building was conceived as a classic “H” plan with two wings attached by a double height entertaining space. The “H” shape allows for alcoves of the yard to be embraced by the mass of the building, creating different types of exterior space. The two wings of the home provide some sense of enclosure and privacy along the side property lines. The south wing contains three bedroom suites at the second level, as well as laundry. At the first level there is a guest suite facing east, powder room and a Library facing west.
The north wing is entirely given over to the Primary suite at the top level, including the main bedroom, dressing and bathroom. The bedroom opens out to a roof terrace to the west, overlooking a pool and courtyard below. At the ground floor, the north wing contains the family room, kitchen and dining room. The family room and dining room each have pocketing sliding glass doors that dissolve the boundary between inside and outside.
Connecting the wings is a double high living space meant to be comfortable, delightful and awe-inspiring. A custom fabricated two story circular stair of steel and glass connects the upper level to the main level, and down to the basement “lounge” below. An acrylic and steel bridge begins near one end of the stair landing and flies 40 feet to the children’s bedroom wing. People going about their day moving through the stair and bridge become both observed and observer.
The front (EAST) wall is the all important receiving place for guests and family alike. There the interplay between yin and yang, weathering steel and the mature olive tree, empower the entrance. Most other materials are white and pure.
The mechanical systems are efficiently combined hydronic heating and cooling, with no forced air required.
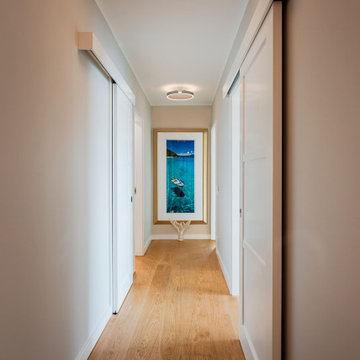
Diese reizvolle Maisonette-Wohnung in Berlin-Dahlem wurde komplett saniert – der offene Wohnraum mit Küche und Essbereich in der oberen Etage sowie Schlafzimmer, Ankleide und Arbeitszimmer in der unteren Etage erstrahlen nun in dezentem und doch einzigartigem Design. Auch die beiden Badezimmer sowie das Gäste-WC wurden vollständig erneuert. THE INNER HOUSE begleitete dabei unter anderem die Erweiterung der Elektroinstallation und den Einbau einer neuen Küche, übernahm die Auswahl von Leuchten und Einbaumöbeln und koordinierte den Einbau eines Kamins sowie die Erneuerung des Parketts. Das monochrome Farbkonzept mit hellen Naturtönen und kräftigen Farbakzenten rundet dieses luftig-schöne Zuhause ab.
INTERIOR DESIGN & STYLING: THE INNER HOUSE
LEISTUNGEN: Elektroplanung, Badezimmerentwurf, Farbkonzept, Koordinierung Gewerke und Baubegleitung
FOTOS: © THE INNER HOUSE, Fotograf: Manuel Strunz, www.manuu.eu
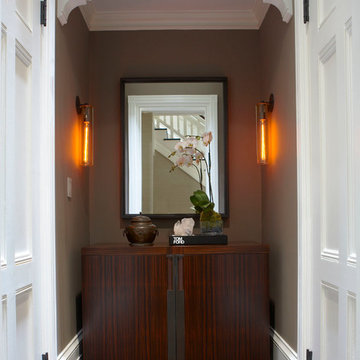
Источник вдохновения для домашнего уюта: большой, узкий коридор в классическом стиле с коричневыми стенами, темным паркетным полом и коричневым полом
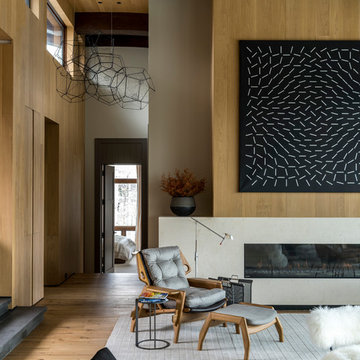
Changes in wall finish materials mark transitions between spaces throughout the house.
Свежая идея для дизайна: большой, узкий коридор в современном стиле с паркетным полом среднего тона, бежевыми стенами и бежевым полом - отличное фото интерьера
Свежая идея для дизайна: большой, узкий коридор в современном стиле с паркетным полом среднего тона, бежевыми стенами и бежевым полом - отличное фото интерьера
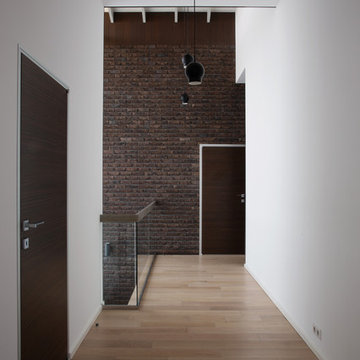
Пример оригинального дизайна: огромный, узкий коридор в современном стиле с белыми стенами, светлым паркетным полом и коричневым полом
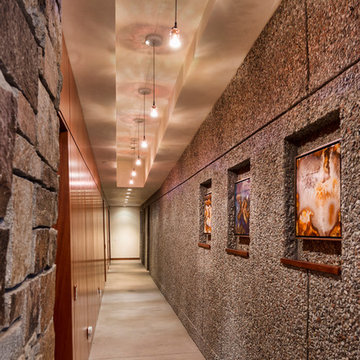
Источник вдохновения для домашнего уюта: огромный, узкий коридор в современном стиле с коричневыми стенами, бетонным полом и серым полом
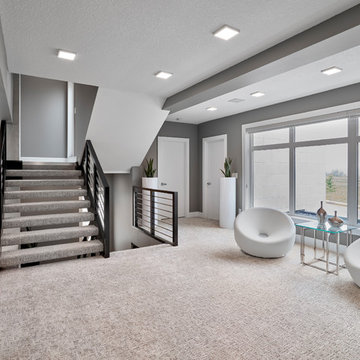
Spacious multi use area. Open and bright. Open riser staircase leading up to the roof top patio.
На фото: большой, узкий коридор в современном стиле с серыми стенами, ковровым покрытием и серым полом с
На фото: большой, узкий коридор в современном стиле с серыми стенами, ковровым покрытием и серым полом с
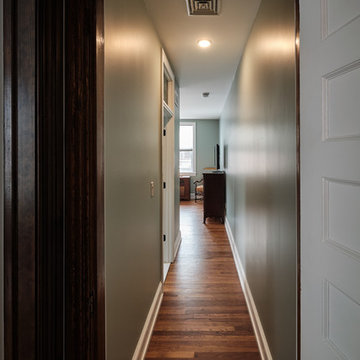
Two story addition in Fishtown, Philadelphia. The second floor features both a guest bedroom and guest bathroom.
На фото: маленький, узкий коридор в стиле фьюжн с серыми стенами, паркетным полом среднего тона и коричневым полом для на участке и в саду
На фото: маленький, узкий коридор в стиле фьюжн с серыми стенами, паркетным полом среднего тона и коричневым полом для на участке и в саду
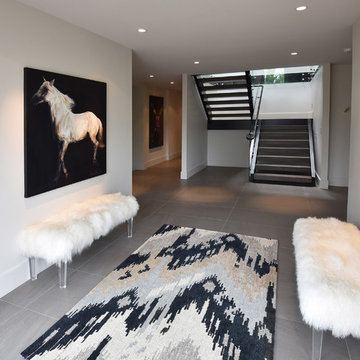
Пример оригинального дизайна: большой, узкий коридор в стиле модернизм с белыми стенами и полом из керамической плитки
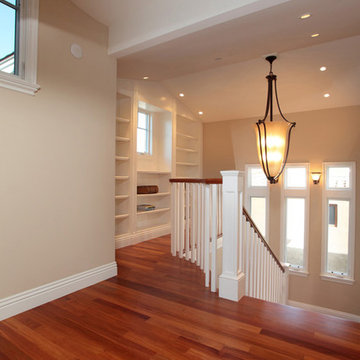
Custom ocean front four bedroom five bath craftsman remodel. This three story residence maintains a low profile from the street and exposes itself to the breathtaking views of Shaws Cove. A spectacular great room with sliding French pocket doors that lead out to a sizeable deck. This home was designed for entertaining. A very private outdoor room with every amenity you could ask for is tucked below on the first floor and has a private access stair to the beach. It is connected to the kitchen with a dumbwaiter for convenience. There is a wine room, theater, office and garage parking for three cars.
Узкий коридор – фото дизайна интерьера класса люкс
1
