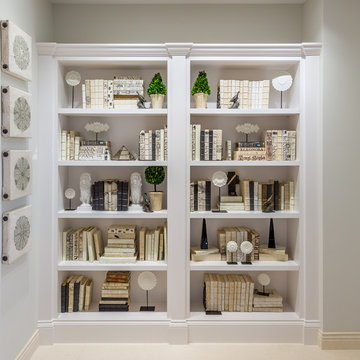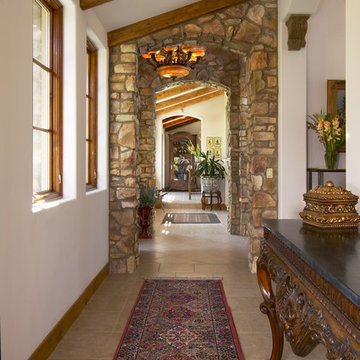Коридор с полом из известняка – фото дизайна интерьера класса люкс
Сортировать:
Бюджет
Сортировать:Популярное за сегодня
1 - 20 из 178 фото
1 из 3
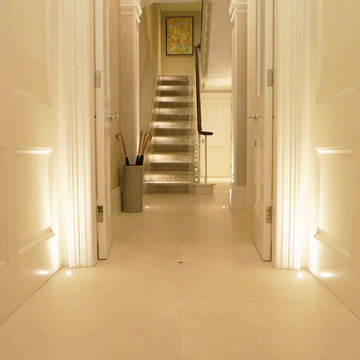
We installed a variety of materials during the refit of this beautiful grade II listed white stucco fronted Georgian house. The entrance hall, lift lobbies, kitchen floor and staircases were all fitted out with honed Rosal limestone, with border detail. All treads to the staircases had nickel anti-slip inserts.
We installed Sarran limestone in a tumbled finish to the swimming pool surround, skirting and adjacent steps, which all looks fantastic offset by the mosaic tiled pool and feature stone wall panels..
Rubbed buff York stone paving was installed to all external terrace areas, on adjustable pedestals, with open joints to allow for water drainage. Matching bullnosed treads and risers lead up to the Mews entrance.
Bathrooms and WCs had porcelain tiling to floors and walls, and the gym shower received a bamboo effect feature wall to compliment the limestone floor.
Photo credit - Keystone Restoration Ltd

Not many mudrooms have the ambience of an art gallery, but this cleverly designed area has white oak cubbies and cabinets for storage and a custom wall frame at right that features rotating artwork. The flooring is European oak.
Project Details // Now and Zen
Renovation, Paradise Valley, Arizona
Architecture: Drewett Works
Builder: Brimley Development
Interior Designer: Ownby Design
Photographer: Dino Tonn
Millwork: Rysso Peters
Limestone (Demitasse) flooring and walls: Solstice Stone
Windows (Arcadia): Elevation Window & Door
https://www.drewettworks.com/now-and-zen/

James Lockhart photo
Свежая идея для дизайна: большой коридор: освещение в средиземноморском стиле с белыми стенами, полом из известняка и бежевым полом - отличное фото интерьера
Свежая идея для дизайна: большой коридор: освещение в средиземноморском стиле с белыми стенами, полом из известняка и бежевым полом - отличное фото интерьера
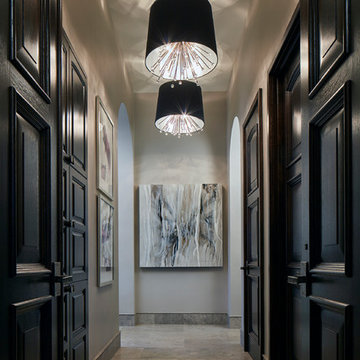
My objective here was to create a grand but not ornate passage within the master bedroom suite. I chose a blend of traditional, contemporary and modern elements including free-form art, stained wood, custom doors with raised panels and a trio of chandeliers with black shades and crystal rods. The fixtures remind of a woman wearing a simple black sheath with glittering jewelry.
Photo by Brian Gassel
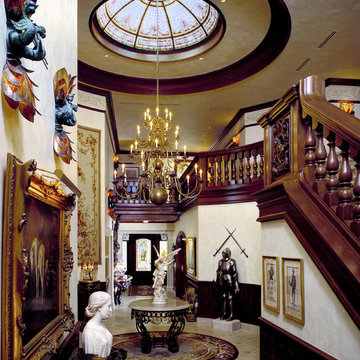
Central hall of English Country style residence. Custom designed dark stained ash woodwork throughout. Leaded stained glass skylight dome by Ann Wolff. Honed limestone floor. Plaster cornice frieze.
Ron Ruscio Photo
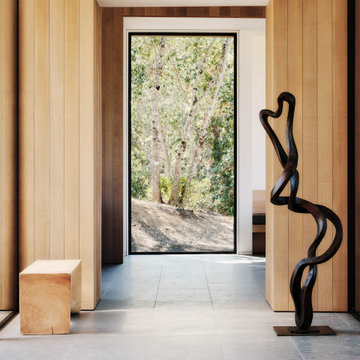
Ann Lowengart Interiors collaborated with Field Architecture and Dowbuilt on this dramatic Sonoma residence featuring three copper-clad pavilions connected by glass breezeways. The copper and red cedar siding echo the red bark of the Madrone trees, blending the built world with the natural world of the ridge-top compound. Retractable walls and limestone floors that extend outside to limestone pavers merge the interiors with the landscape. To complement the modernist architecture and the client's contemporary art collection, we selected and installed modern and artisanal furnishings in organic textures and an earthy color palette.
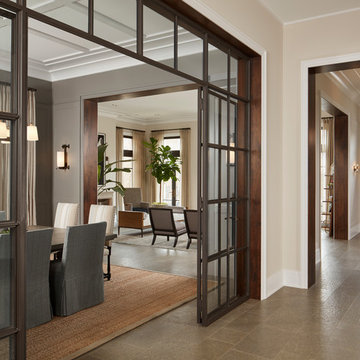
Walnut jambs at Cased Openings.
Architecture, Design & Construction by BGD&C
Interior Design by Kaldec Architecture + Design
Exterior Photography: Tony Soluri
Interior Photography: Nathan Kirkman
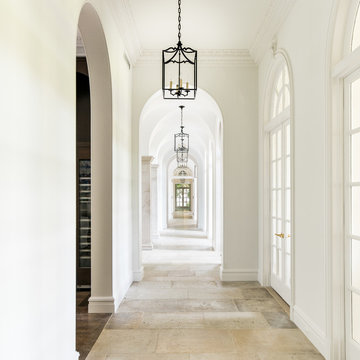
Пример оригинального дизайна: большой коридор в стиле неоклассика (современная классика) с белыми стенами, полом из известняка и бежевым полом
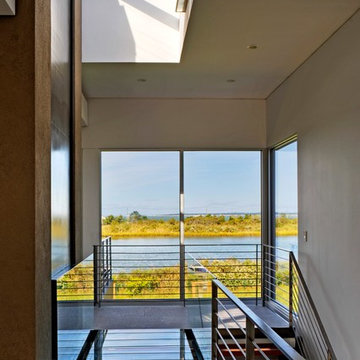
Свежая идея для дизайна: большой коридор в стиле модернизм с белыми стенами и полом из известняка - отличное фото интерьера
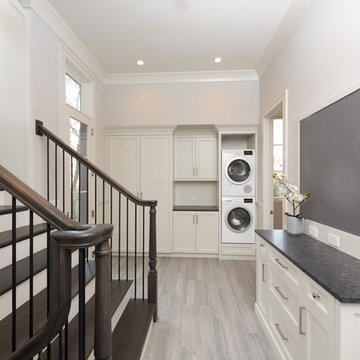
Mudroom
Matt Mansueto
Пример оригинального дизайна: большой коридор в стиле неоклассика (современная классика) с серыми стенами, полом из известняка и серым полом
Пример оригинального дизайна: большой коридор в стиле неоклассика (современная классика) с серыми стенами, полом из известняка и серым полом
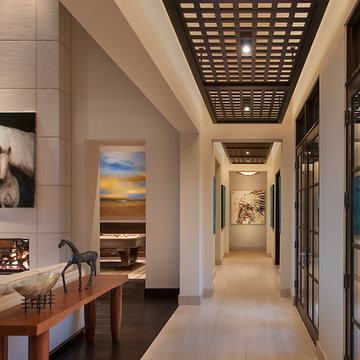
Mark Boisclair
Источник вдохновения для домашнего уюта: большой коридор в современном стиле с белыми стенами и полом из известняка
Источник вдохновения для домашнего уюта: большой коридор в современном стиле с белыми стенами и полом из известняка
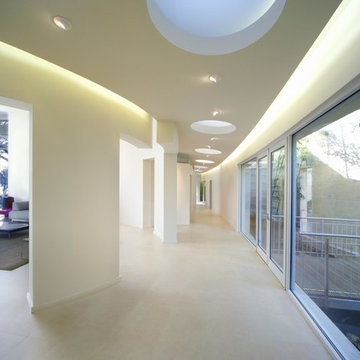
Источник вдохновения для домашнего уюта: большой коридор в стиле модернизм с белыми стенами и полом из известняка

Stepping out of the at-home wellness center and into a connecting hallway, the pool remains in sight through a large, floor-to-ceiling, wall-to-wall window.
Custom windows, doors, and hardware designed and furnished by Thermally Broken Steel USA.
Other sources:
Kuro Shou Sugi Ban Charred Cypress cladding: reSAWN TIMBER Co.
Bronze and Wool Sheep Statue: Old Plank Collection.
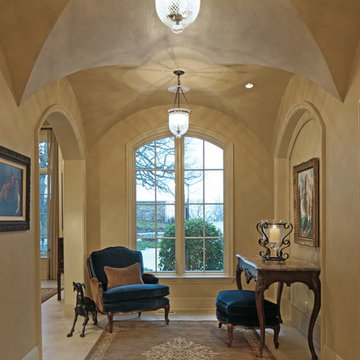
Tom Kessler Photography
Идея дизайна: огромный коридор в классическом стиле с бежевыми стенами и полом из известняка
Идея дизайна: огромный коридор в классическом стиле с бежевыми стенами и полом из известняка
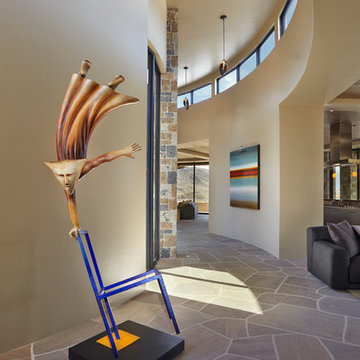
Robin Stancliff
Источник вдохновения для домашнего уюта: большой коридор в стиле фьюжн с бежевыми стенами, полом из известняка и коричневым полом
Источник вдохновения для домашнего уюта: большой коридор в стиле фьюжн с бежевыми стенами, полом из известняка и коричневым полом
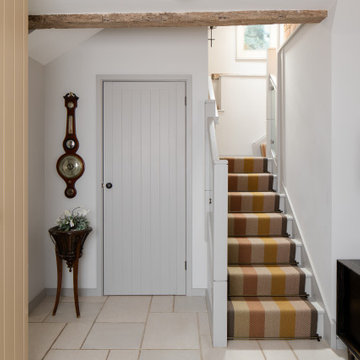
Open hallway with bespoke cabinetry
Свежая идея для дизайна: коридор среднего размера в стиле фьюжн с серыми стенами, полом из известняка и белым полом - отличное фото интерьера
Свежая идея для дизайна: коридор среднего размера в стиле фьюжн с серыми стенами, полом из известняка и белым полом - отличное фото интерьера
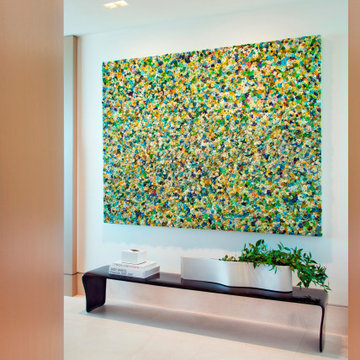
Hallway with cladded entry to powder room.
На фото: коридор среднего размера в стиле фьюжн с полом из известняка и панелями на части стены
На фото: коридор среднего размера в стиле фьюжн с полом из известняка и панелями на части стены
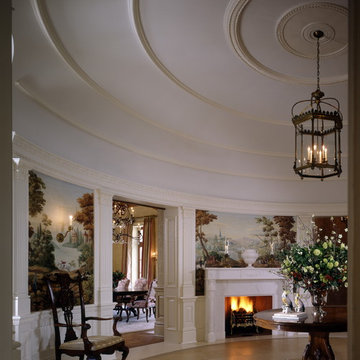
Photo by Durston Saylor
Источник вдохновения для домашнего уюта: большой коридор в классическом стиле с полом из известняка
Источник вдохновения для домашнего уюта: большой коридор в классическом стиле с полом из известняка
Коридор с полом из известняка – фото дизайна интерьера класса люкс
1
