Коридор с полом из известняка – фото дизайна интерьера класса люкс
Сортировать:
Бюджет
Сортировать:Популярное за сегодня
121 - 140 из 176 фото
1 из 3
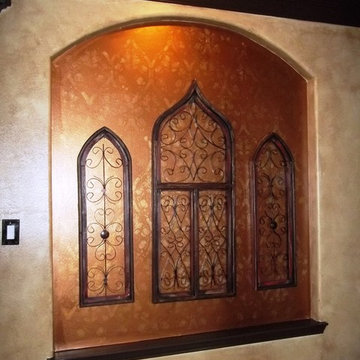
Bronze niches with an allover trellis stencil motif
Стильный дизайн: огромный коридор в средиземноморском стиле с бежевыми стенами, полом из известняка и бежевым полом - последний тренд
Стильный дизайн: огромный коридор в средиземноморском стиле с бежевыми стенами, полом из известняка и бежевым полом - последний тренд
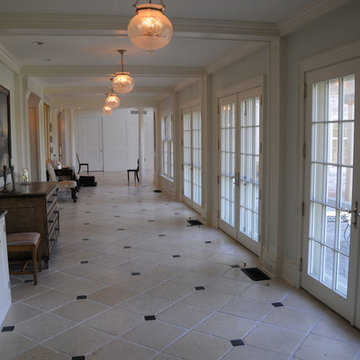
Источник вдохновения для домашнего уюта: большой коридор в классическом стиле с белыми стенами и полом из известняка
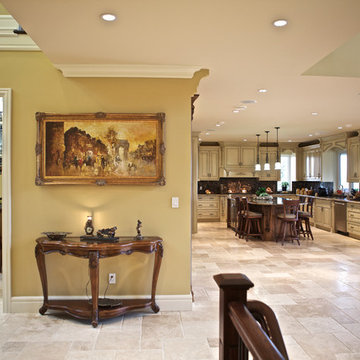
Open concept main floor and expansive kitchen island.
На фото: большой коридор в средиземноморском стиле с полом из известняка и бежевыми стенами
На фото: большой коридор в средиземноморском стиле с полом из известняка и бежевыми стенами
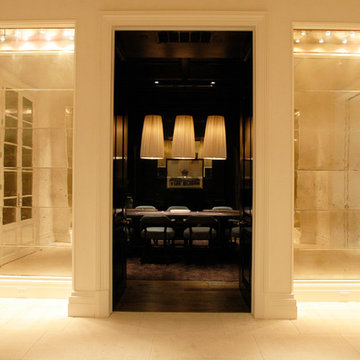
Стильный дизайн: большой коридор в стиле неоклассика (современная классика) с бежевыми стенами и полом из известняка - последний тренд
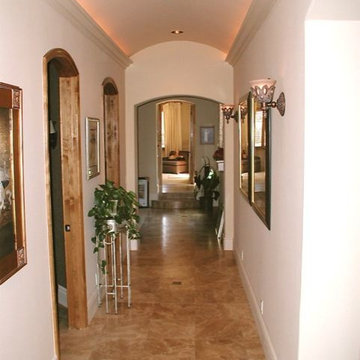
Kirk Nelson
Свежая идея для дизайна: большой коридор в стиле неоклассика (современная классика) с бежевыми стенами и полом из известняка - отличное фото интерьера
Свежая идея для дизайна: большой коридор в стиле неоклассика (современная классика) с бежевыми стенами и полом из известняка - отличное фото интерьера
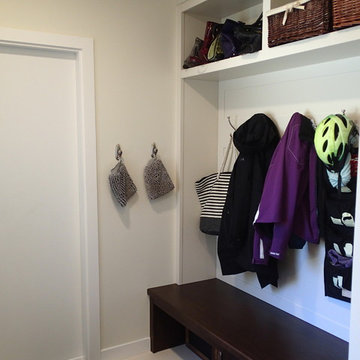
Mudroom entry with laundry room entrance. Built in storage and coat rack. Additional closet with befold shaker doors. Storage by Braams Custom cabinets. Floor - Serene Ivory Limestone-honed. Wall color - Seashell
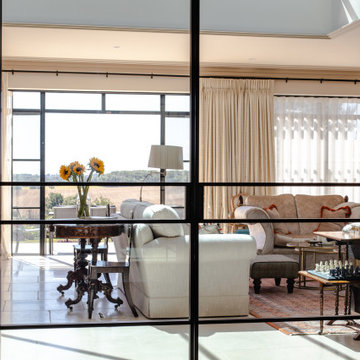
На фото: большой коридор в классическом стиле с бежевыми стенами, полом из известняка и бежевым полом
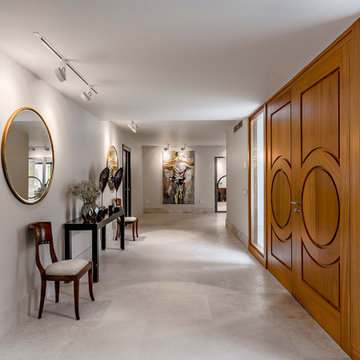
Свежая идея для дизайна: огромный коридор в стиле модернизм с белыми стенами, полом из известняка и белым полом - отличное фото интерьера
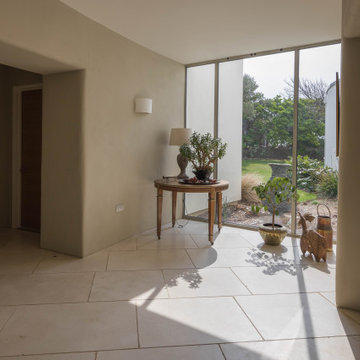
Located on the dramatic North Cornwall coast and within a designated Area of Outstanding Natural Beauty (AONB), the clients for this remarkable contemporary family home shared our genuine passion for sustainability, the environment and ecology.
One of the first Hempcrete block buildings in Cornwall, the dwelling’s unique approach to sustainability employs the latest technologies and philosophies whilst utilising traditional building methods and techniques. Wherever practicable the building has been designed to be ‘cement-free’ and environmentally considerate, with the overriding ambition to have the capacity to be ‘off-grid’.
Wood-fibre boarding was used for the internal walls along with eco-cork insulation and render boards. Lime render and plaster throughout complete the finish.
Externally, there are concrete-free substrates to all external landscaping and a natural pool surrounded by planting of native species aids the diverse ecology and environment throughout the site.
A ground Source Heat Pump provides hot water and central heating in conjunction with a PV array with associated battery storage.
Photographs: Stephen Brownhill

COUNTRY HOUSE INTERIOR DESIGN PROJECT
We were thrilled to be asked to provide our full interior design service for this luxury new-build country house, deep in the heart of the Lincolnshire hills.
Our client approached us as soon as his offer had been accepted on the property – the year before it was due to be finished. This was ideal, as it meant we could be involved in some important decisions regarding the interior architecture. Most importantly, we were able to input into the design of the kitchen and the state-of-the-art lighting and automation system.
This beautiful country house now boasts an ambitious, eclectic array of design styles and flavours. Some of the rooms are intended to be more neutral and practical for every-day use. While in other areas, Tim has injected plenty of drama through his signature use of colour, statement pieces and glamorous artwork.
FORMULATING THE DESIGN BRIEF
At the initial briefing stage, our client came to the table with a head full of ideas. Potential themes and styles to incorporate – thoughts on how each room might look and feel. As always, Tim listened closely. Ideas were brainstormed and explored; requirements carefully talked through. Tim then formulated a tight brief for us all to agree on before embarking on the designs.
METROPOLIS MEETS RADIO GAGA GRANDEUR
Two areas of special importance to our client were the grand, double-height entrance hall and the formal drawing room. The brief we settled on for the hall was Metropolis – Battersea Power Station – Radio Gaga Grandeur. And for the drawing room: James Bond’s drawing room where French antiques meet strong, metallic engineered Art Deco pieces. The other rooms had equally stimulating design briefs, which Tim and his team responded to with the same level of enthusiasm.
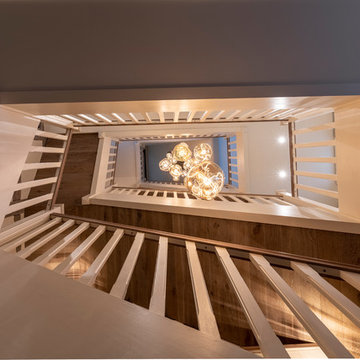
www.hoerenzrieber.de
На фото: большой коридор в современном стиле с бежевыми стенами, полом из известняка и бежевым полом с
На фото: большой коридор в современном стиле с бежевыми стенами, полом из известняка и бежевым полом с
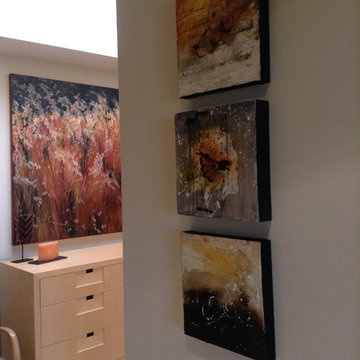
This very large condominium fronting the Springs Golf Course was a complete remodel, down to the standing walls. New finishes were specified, custom furnishings and accessories and again, particularly fine art throughout.
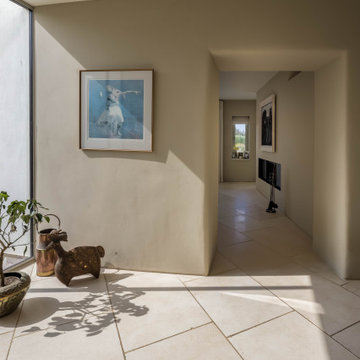
Located on the dramatic North Cornwall coast and within a designated Area of Outstanding Natural Beauty (AONB), the clients for this remarkable contemporary family home shared our genuine passion for sustainability, the environment and ecology.
One of the first Hempcrete block buildings in Cornwall, the dwelling’s unique approach to sustainability employs the latest technologies and philosophies whilst utilising traditional building methods and techniques. Wherever practicable the building has been designed to be ‘cement-free’ and environmentally considerate, with the overriding ambition to have the capacity to be ‘off-grid’.
Wood-fibre boarding was used for the internal walls along with eco-cork insulation and render boards. Lime render and plaster throughout complete the finish.
Externally, there are concrete-free substrates to all external landscaping and a natural pool surrounded by planting of native species aids the diverse ecology and environment throughout the site.
A ground Source Heat Pump provides hot water and central heating in conjunction with a PV array with associated battery storage.
Photographs: Stephen Brownhill
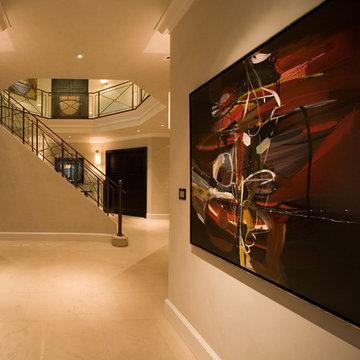
Свежая идея для дизайна: коридор среднего размера в современном стиле с бежевыми стенами, полом из известняка и бежевым полом - отличное фото интерьера
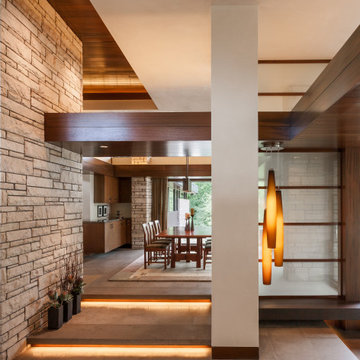
The Woodlands, 2013 - New Construction
Стильный дизайн: коридор в современном стиле с бежевыми стенами, полом из известняка и бежевым полом - последний тренд
Стильный дизайн: коридор в современном стиле с бежевыми стенами, полом из известняка и бежевым полом - последний тренд
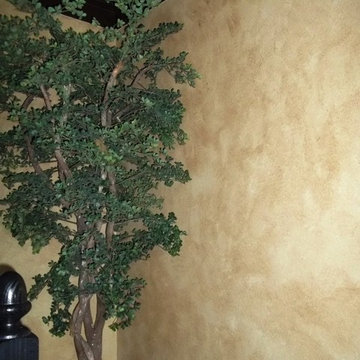
one color glaze on walls antique parchment look
Идея дизайна: огромный коридор в средиземноморском стиле с бежевыми стенами, полом из известняка и бежевым полом
Идея дизайна: огромный коридор в средиземноморском стиле с бежевыми стенами, полом из известняка и бежевым полом
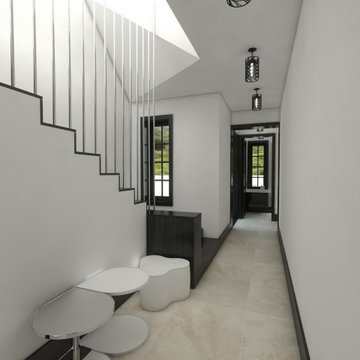
COLONIAL
Interior design
Limassol, Cyprus
© 2011, CADFACE
На фото: коридор среднего размера в стиле модернизм с белыми стенами, полом из известняка и бежевым полом
На фото: коридор среднего размера в стиле модернизм с белыми стенами, полом из известняка и бежевым полом
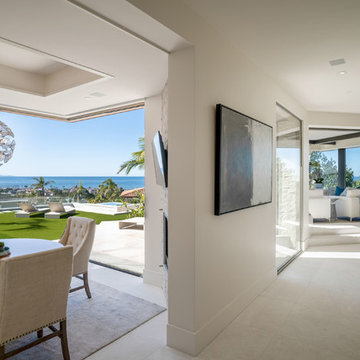
На фото: большой коридор в современном стиле с белыми стенами, полом из известняка и белым полом с
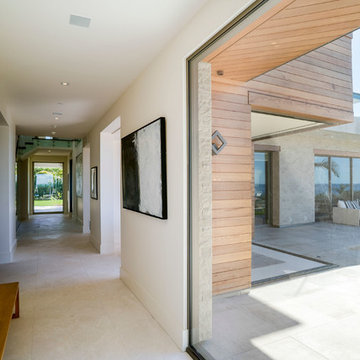
На фото: большой коридор в современном стиле с белыми стенами, полом из известняка и белым полом с
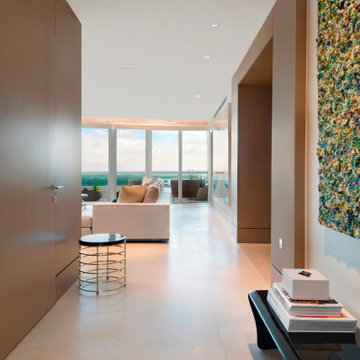
Hallway with cladded entry to powder room.
Пример оригинального дизайна: коридор среднего размера в стиле фьюжн с полом из известняка и панелями на части стены
Пример оригинального дизайна: коридор среднего размера в стиле фьюжн с полом из известняка и панелями на части стены
Коридор с полом из известняка – фото дизайна интерьера класса люкс
7