Бежевый коридор – фото дизайна интерьера класса люкс
Сортировать:
Бюджет
Сортировать:Популярное за сегодня
1 - 20 из 652 фото
1 из 3

The upstairs catwalk overlooks into the two-story great room.
Пример оригинального дизайна: большой коридор в современном стиле с белыми стенами, паркетным полом среднего тона и серым полом
Пример оригинального дизайна: большой коридор в современном стиле с белыми стенами, паркетным полом среднего тона и серым полом

David Burroughs Photography
Стильный дизайн: коридор среднего размера в классическом стиле с серыми стенами и паркетным полом среднего тона - последний тренд
Стильный дизайн: коридор среднего размера в классическом стиле с серыми стенами и паркетным полом среднего тона - последний тренд
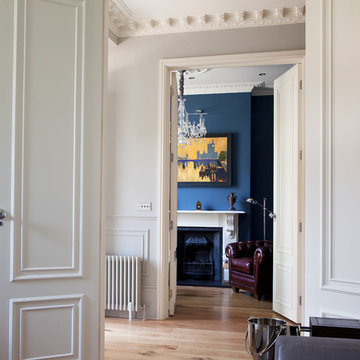
Paul Craig ©Paul Craig 2014 All Rights Reserved. Interior Design - Cochrane Design
Пример оригинального дизайна: огромный коридор в викторианском стиле
Пример оригинального дизайна: огромный коридор в викторианском стиле

Свежая идея для дизайна: коридор среднего размера в классическом стиле с белыми стенами и паркетным полом среднего тона - отличное фото интерьера

Hanging library with glass walkway
Стильный дизайн: огромный коридор в современном стиле с белыми стенами и светлым паркетным полом - последний тренд
Стильный дизайн: огромный коридор в современном стиле с белыми стенами и светлым паркетным полом - последний тренд

Hallway with stained ceiling and lanterns.
Источник вдохновения для домашнего уюта: большой коридор в стиле неоклассика (современная классика) с светлым паркетным полом, бежевым полом и балками на потолке
Источник вдохновения для домашнего уюта: большой коридор в стиле неоклассика (современная классика) с светлым паркетным полом, бежевым полом и балками на потолке
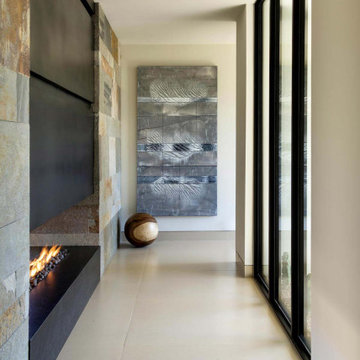
With adjacent neighbors within a fairly dense section of Paradise Valley, Arizona, C.P. Drewett sought to provide a tranquil retreat for a new-to-the-Valley surgeon and his family who were seeking the modernism they loved though had never lived in. With a goal of consuming all possible site lines and views while maintaining autonomy, a portion of the house — including the entry, office, and master bedroom wing — is subterranean. This subterranean nature of the home provides interior grandeur for guests but offers a welcoming and humble approach, fully satisfying the clients requests.
While the lot has an east-west orientation, the home was designed to capture mainly north and south light which is more desirable and soothing. The architecture’s interior loftiness is created with overlapping, undulating planes of plaster, glass, and steel. The woven nature of horizontal planes throughout the living spaces provides an uplifting sense, inviting a symphony of light to enter the space. The more voluminous public spaces are comprised of stone-clad massing elements which convert into a desert pavilion embracing the outdoor spaces. Every room opens to exterior spaces providing a dramatic embrace of home to natural environment.
Grand Award winner for Best Interior Design of a Custom Home
The material palette began with a rich, tonal, large-format Quartzite stone cladding. The stone’s tones gaveforth the rest of the material palette including a champagne-colored metal fascia, a tonal stucco system, and ceilings clad with hemlock, a tight-grained but softer wood that was tonally perfect with the rest of the materials. The interior case goods and wood-wrapped openings further contribute to the tonal harmony of architecture and materials.
Grand Award Winner for Best Indoor Outdoor Lifestyle for a Home This award-winning project was recognized at the 2020 Gold Nugget Awards with two Grand Awards, one for Best Indoor/Outdoor Lifestyle for a Home, and another for Best Interior Design of a One of a Kind or Custom Home.
At the 2020 Design Excellence Awards and Gala presented by ASID AZ North, Ownby Design received five awards for Tonal Harmony. The project was recognized for 1st place – Bathroom; 3rd place – Furniture; 1st place – Kitchen; 1st place – Outdoor Living; and 2nd place – Residence over 6,000 square ft. Congratulations to Claire Ownby, Kalysha Manzo, and the entire Ownby Design team.
Tonal Harmony was also featured on the cover of the July/August 2020 issue of Luxe Interiors + Design and received a 14-page editorial feature entitled “A Place in the Sun” within the magazine.

Aaron Dougherty Photography
Пример оригинального дизайна: большой коридор в стиле неоклассика (современная классика) с белыми стенами, светлым паркетным полом и бежевым полом
Пример оригинального дизайна: большой коридор в стиле неоклассика (современная классика) с белыми стенами, светлым паркетным полом и бежевым полом
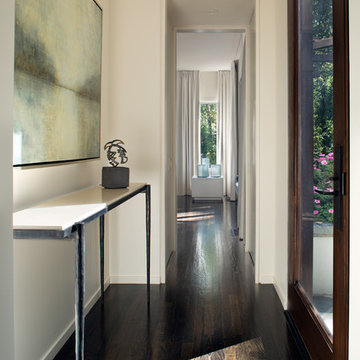
The Manor Cove Residence was carefully edited to restore and respect its modern character from 1983. Over time the purity of the home’s design had been lost, and the floor plan was not up to date for current lifestyles. Careful attention was paid to create a harmonious vision for the architecture, interiors, and landscape of the project. A new color palette now graces the home inside and out for a seamless flow from interiors to the landscape creating a gallery-like atmosphere to showcase art, while large format windows crafted from Mahogany open the home with expansive views to the private landscape. The interior Millwork is crafted from the same wood adding warmth and sophistication. The original concrete floors were restored with an ebony stain which complements steel detailing along the homes’ exterior facades.
Interiors: Carlton Edwards in collaboration w/ Greg Baudouin
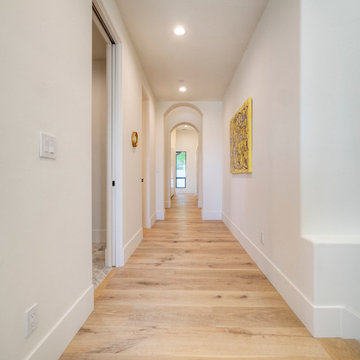
Идея дизайна: коридор среднего размера в стиле модернизм с белыми стенами и светлым паркетным полом
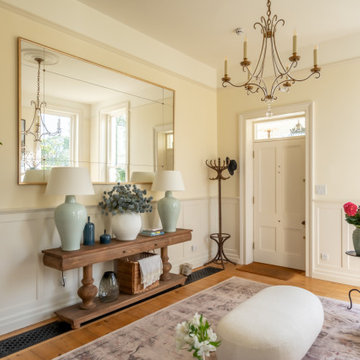
Beautiful Entrance Hall Design - neutral tones with pops of color via art and accessories creating an inviting entrance.
На фото: большой коридор в классическом стиле с бежевыми стенами, светлым паркетным полом и панелями на части стены с
На фото: большой коридор в классическом стиле с бежевыми стенами, светлым паркетным полом и панелями на части стены с
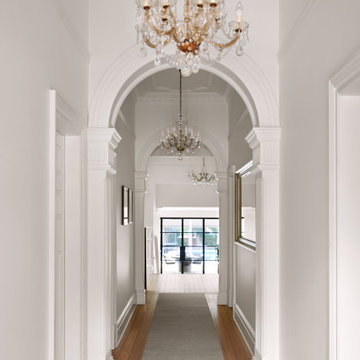
Источник вдохновения для домашнего уюта: огромный коридор с белыми стенами, светлым паркетным полом, кессонным потолком и кирпичными стенами

Hallway with console table and a wood - marble combined floor.
На фото: большой коридор: освещение в классическом стиле с белыми стенами, мраморным полом, разноцветным полом, кессонным потолком и панелями на стенах
На фото: большой коридор: освещение в классическом стиле с белыми стенами, мраморным полом, разноцветным полом, кессонным потолком и панелями на стенах
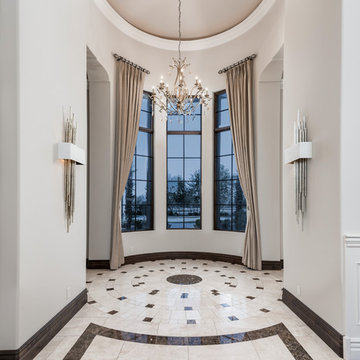
Entryway featuring a vaulted ceiling, crown molding, custom chandelier, window treatments, and marble floor.
На фото: огромный коридор в средиземноморском стиле с белыми стенами, полом из керамогранита и разноцветным полом с
На фото: огромный коридор в средиземноморском стиле с белыми стенами, полом из керамогранита и разноцветным полом с
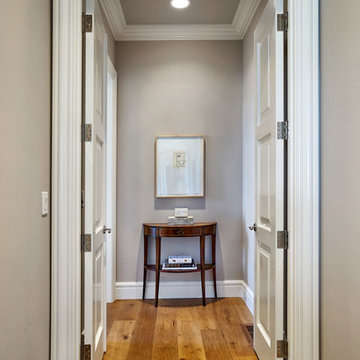
Идея дизайна: коридор среднего размера в классическом стиле с серыми стенами и светлым паркетным полом

gallery through middle of house
На фото: большой коридор с белыми стенами, паркетным полом среднего тона, коричневым полом и панелями на стенах
На фото: большой коридор с белыми стенами, паркетным полом среднего тона, коричневым полом и панелями на стенах

Grass cloth wallpaper, paneled wainscot, a skylight and a beautiful runner adorn landing at the top of the stairs.
Свежая идея для дизайна: большой коридор в классическом стиле с паркетным полом среднего тона, коричневым полом, панелями на стенах, обоями на стенах, белыми стенами и кессонным потолком - отличное фото интерьера
Свежая идея для дизайна: большой коридор в классическом стиле с паркетным полом среднего тона, коричневым полом, панелями на стенах, обоями на стенах, белыми стенами и кессонным потолком - отличное фото интерьера
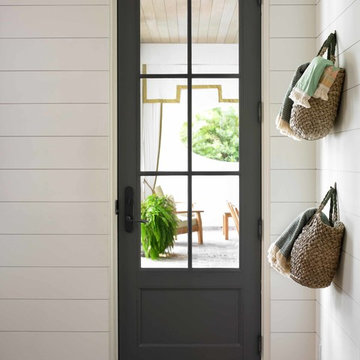
Emily Followill
Свежая идея для дизайна: огромный коридор в морском стиле с белыми стенами и бетонным полом - отличное фото интерьера
Свежая идея для дизайна: огромный коридор в морском стиле с белыми стенами и бетонным полом - отличное фото интерьера

Casey Dunn Photography
Пример оригинального дизайна: большой коридор в современном стиле
Пример оригинального дизайна: большой коридор в современном стиле
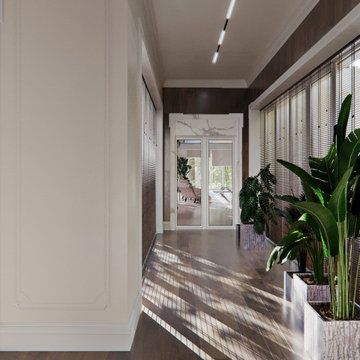
На фото: большой коридор в стиле неоклассика (современная классика) с белыми стенами и бежевым полом с
Бежевый коридор – фото дизайна интерьера класса люкс
1