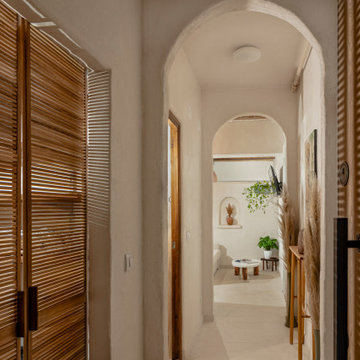Коридор – фото дизайна интерьера класса люкс
Сортировать:
Бюджет
Сортировать:Популярное за сегодня
21 - 40 из 6 942 фото
1 из 2

FAMILY HOME IN SURREY
The architectural remodelling, fitting out and decoration of a lovely semi-detached Edwardian house in Weybridge, Surrey.
We were approached by an ambitious couple who’d recently sold up and moved out of London in pursuit of a slower-paced life in Surrey. They had just bought this house and already had grand visions of transforming it into a spacious, classy family home.
Architecturally, the existing house needed a complete rethink. It had lots of poky rooms with a small galley kitchen, all connected by a narrow corridor – the typical layout of a semi-detached property of its era; dated and unsuitable for modern life.
MODERNIST INTERIOR ARCHITECTURE
Our plan was to remove all of the internal walls – to relocate the central stairwell and to extend out at the back to create one giant open-plan living space!
To maximise the impact of this on entering the house, we wanted to create an uninterrupted view from the front door, all the way to the end of the garden.
Working closely with the architect, structural engineer, LPA and Building Control, we produced the technical drawings required for planning and tendering and managed both of these stages of the project.
QUIRKY DESIGN FEATURES
At our clients’ request, we incorporated a contemporary wall mounted wood burning stove in the dining area of the house, with external flue and dedicated log store.
The staircase was an unusually simple design, with feature LED lighting, designed and built as a real labour of love (not forgetting the secret cloak room inside!)
The hallway cupboards were designed with asymmetrical niches painted in different colours, backlit with LED strips as a central feature of the house.
The side wall of the kitchen is broken up by three slot windows which create an architectural feel to the space.
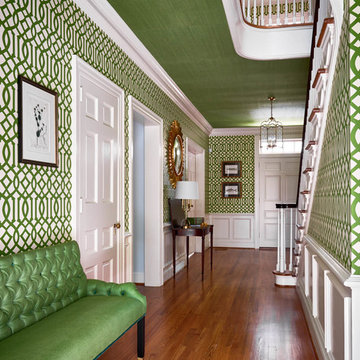
Стильный дизайн: коридор среднего размера: освещение в стиле фьюжн с разноцветными стенами и паркетным полом среднего тона - последний тренд
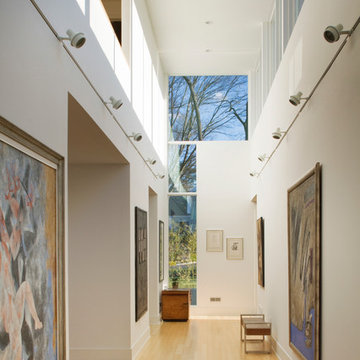
Southern facing clerestory windows flood the spine with natural light and bring daylight to windowless service spaces including a powder room, laundry room and mudroom.
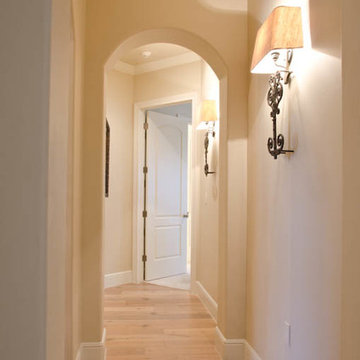
View down hall to master bedroom
Идея дизайна: коридор среднего размера в классическом стиле с бежевыми стенами и светлым паркетным полом
Идея дизайна: коридор среднего размера в классическом стиле с бежевыми стенами и светлым паркетным полом

На фото: огромный коридор в классическом стиле с бежевыми стенами, паркетным полом среднего тона и коричневым полом
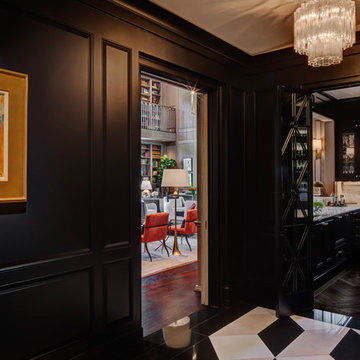
River Oaks, 2014 - Remodel and Additions
Идея дизайна: коридор в стиле неоклассика (современная классика) с черными стенами
Идея дизайна: коридор в стиле неоклассика (современная классика) с черными стенами

Beautiful hall with silk wall paper and hard wood floors wood paneling . Warm and inviting
Свежая идея для дизайна: огромный коридор с коричневыми стенами, полом из сланца, коричневым полом, кессонным потолком и обоями на стенах - отличное фото интерьера
Свежая идея для дизайна: огромный коридор с коричневыми стенами, полом из сланца, коричневым полом, кессонным потолком и обоями на стенах - отличное фото интерьера

Second floor vestibule is open to dining room below and features a double height limestone split face wall, twin chandeliers, beams, and skylights.
Стильный дизайн: большой коридор в средиземноморском стиле с белыми стенами, темным паркетным полом, коричневым полом и сводчатым потолком - последний тренд
Стильный дизайн: большой коридор в средиземноморском стиле с белыми стенами, темным паркетным полом, коричневым полом и сводчатым потолком - последний тренд

White under stairs additional storage cabinets with open drawers and a two door hallway cupboard for coats. The doors are panelled and hand painted whilst the insides of the pull out cupboards are finished with an easy clean melamine surface.
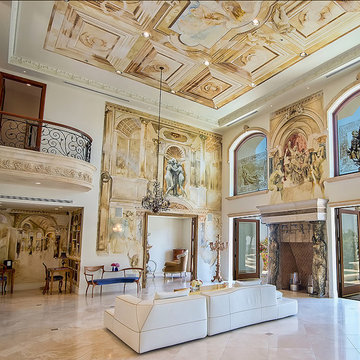
Design Concept, Walls and Surfaces Decoration on 22 Ft. High Ceiling. Furniture Custom Design. Gold Leaves Application, Inlaid Marble Inset and Custom Mosaic Tables and Custom Iron Bases. Mosaic Floor Installation and Treatment.
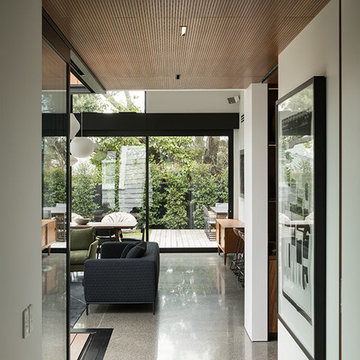
Simon Devitt
На фото: маленький коридор в стиле ретро с белыми стенами и бетонным полом для на участке и в саду
На фото: маленький коридор в стиле ретро с белыми стенами и бетонным полом для на участке и в саду
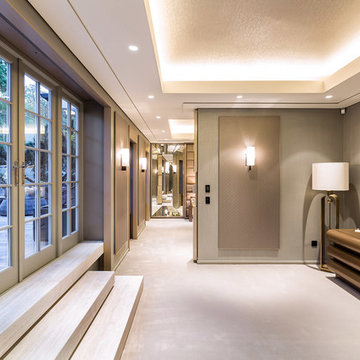
Источник вдохновения для домашнего уюта: коридор: освещение в современном стиле с серыми стенами и ковровым покрытием

Stunning panelled staircase and hallway in a fully renovated Lodge House in the Strawberry Hill Gothic Style. c1883 Warfleet Creek, Dartmouth, South Devon. Colin Cadle Photography, Photo Styling by Jan
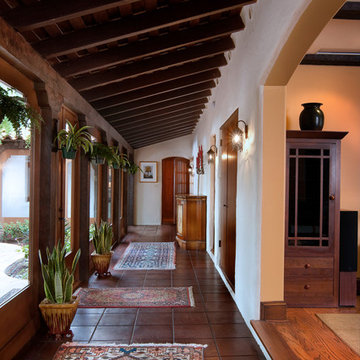
Свежая идея для дизайна: коридор в средиземноморском стиле с белыми стенами и полом из терракотовой плитки - отличное фото интерьера

Стильный дизайн: огромный коридор в стиле модернизм с серыми стенами и светлым паркетным полом - последний тренд
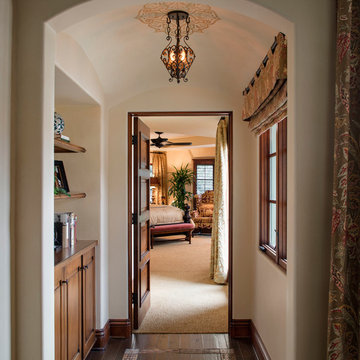
Hallway to master bedroom. Note the wood floor with inset stone tile border. The ceiling was arched to match the entry arch and give height to the small space making it a special passage to the master bedroom.
Decorative ceiling stencil by Irma Shaw Designs.

Foyer in Modern Home
Идея дизайна: большой коридор в современном стиле с белыми стенами, полом из сланца и серым полом
Идея дизайна: большой коридор в современном стиле с белыми стенами, полом из сланца и серым полом
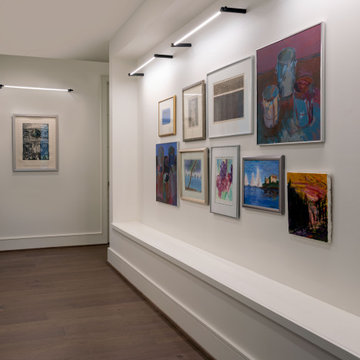
Источник вдохновения для домашнего уюта: огромный коридор в современном стиле с белыми стенами, паркетным полом среднего тона и коричневым полом

Свежая идея для дизайна: коридор среднего размера в классическом стиле с белыми стенами и паркетным полом среднего тона - отличное фото интерьера
Коридор – фото дизайна интерьера класса люкс
2
