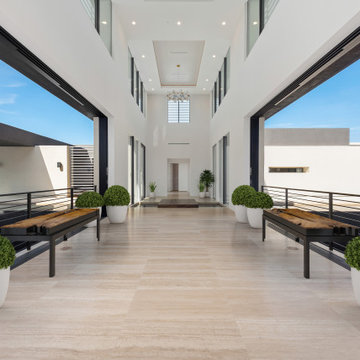Коридор – фото дизайна интерьера класса люкс
Сортировать:
Бюджет
Сортировать:Популярное за сегодня
101 - 120 из 6 942 фото
1 из 2
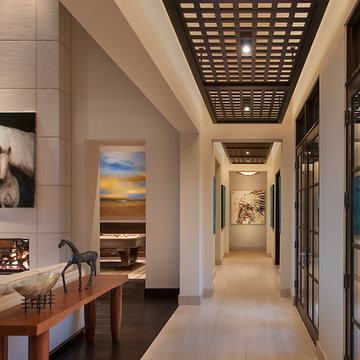
Mark Boisclair
Источник вдохновения для домашнего уюта: большой коридор в современном стиле с белыми стенами и полом из известняка
Источник вдохновения для домашнего уюта: большой коридор в современном стиле с белыми стенами и полом из известняка
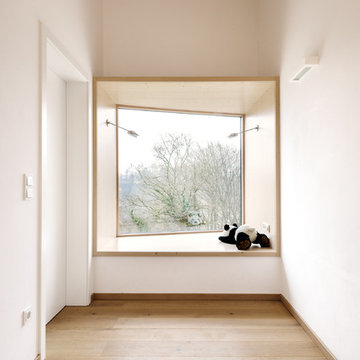
Antje Hanebeck, München
Пример оригинального дизайна: большой коридор: освещение в современном стиле с белыми стенами и светлым паркетным полом
Пример оригинального дизайна: большой коридор: освещение в современном стиле с белыми стенами и светлым паркетным полом
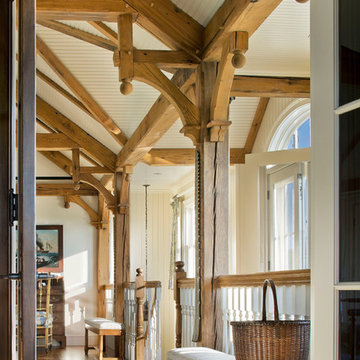
Свежая идея для дизайна: большой коридор в морском стиле с белыми стенами и паркетным полом среднего тона - отличное фото интерьера
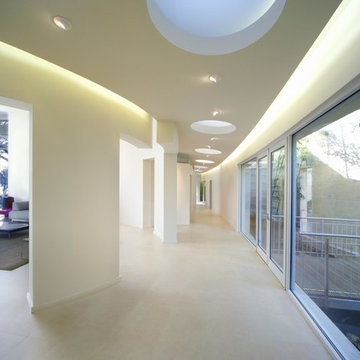
Источник вдохновения для домашнего уюта: большой коридор в стиле модернизм с белыми стенами и полом из известняка
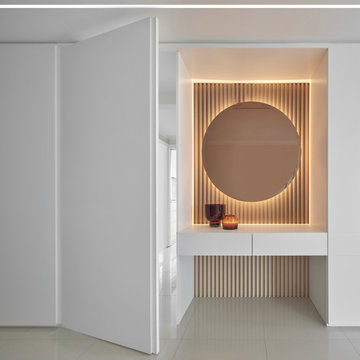
Стильный дизайн: коридор среднего размера в стиле модернизм с белыми стенами, светлым паркетным полом и серым полом - последний тренд
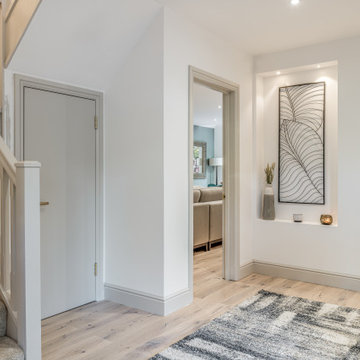
The hallway is the first impression of your home. We created a light and bright space which could accommodate coats and artwork, personal items for a family. We featured engineered wood throughout the down stairs areas for consistency and flow. The woodwork was painted in a warm taupe colour to gently contrast with the white walls for a warm palette which continued through the house. The carpet was a deep pile with a sumptuous feel bring you to the upper floors. Lighting was key in the development where we used recessed lighting in most spaces with lamps for ambience and some feature lighting in the kitchen and master suite.

На фото: большой коридор в стиле модернизм с белыми стенами, полом из известняка и серым полом
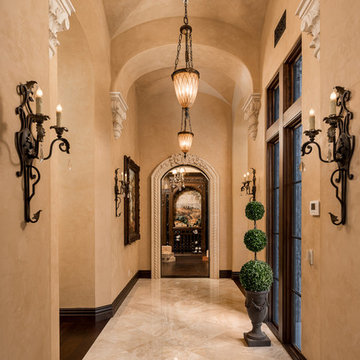
We love these arched entryways and vaulted ceilings, the custom wall sconces, marble floors and chandeliers!
Пример оригинального дизайна: огромный коридор в стиле рустика с серыми стенами, мраморным полом и разноцветным полом
Пример оригинального дизайна: огромный коридор в стиле рустика с серыми стенами, мраморным полом и разноцветным полом

Maryland Photography, Inc.
Свежая идея для дизайна: коридор среднего размера: освещение в классическом стиле с белыми стенами, паркетным полом среднего тона и оранжевым полом - отличное фото интерьера
Свежая идея для дизайна: коридор среднего размера: освещение в классическом стиле с белыми стенами, паркетным полом среднего тона и оранжевым полом - отличное фото интерьера
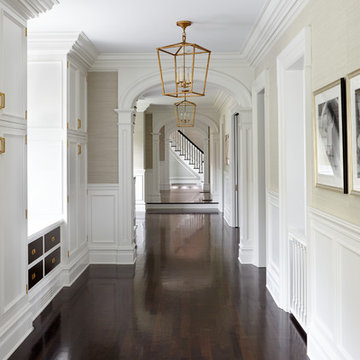
Photography by Keith Scott Morton
From grand estates, to exquisite country homes, to whole house renovations, the quality and attention to detail of a "Significant Homes" custom home is immediately apparent. Full time on-site supervision, a dedicated office staff and hand picked professional craftsmen are the team that take you from groundbreaking to occupancy. Every "Significant Homes" project represents 45 years of luxury homebuilding experience, and a commitment to quality widely recognized by architects, the press and, most of all....thoroughly satisfied homeowners. Our projects have been published in Architectural Digest 6 times along with many other publications and books. Though the lion share of our work has been in Fairfield and Westchester counties, we have built homes in Palm Beach, Aspen, Maine, Nantucket and Long Island.
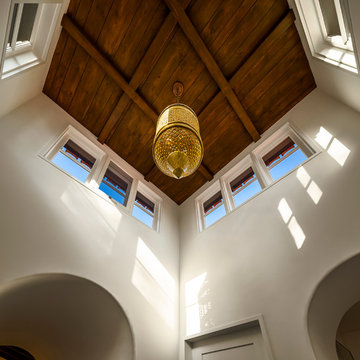
Architect: Peter Becker
General Contractor: Allen Construction
Photographer: Ciro Coelho
Стильный дизайн: большой коридор в средиземноморском стиле с белыми стенами и темным паркетным полом - последний тренд
Стильный дизайн: большой коридор в средиземноморском стиле с белыми стенами и темным паркетным полом - последний тренд
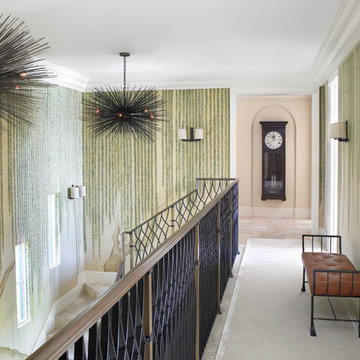
Источник вдохновения для домашнего уюта: большой коридор в средиземноморском стиле с разноцветными стенами, полом из керамогранита и бежевым полом
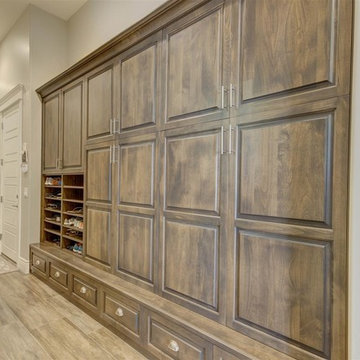
На фото: большой коридор в стиле неоклассика (современная классика) с серыми стенами и паркетным полом среднего тона
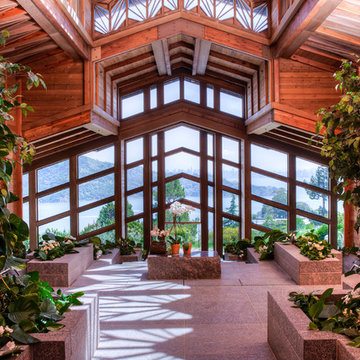
This dramatic contemporary residence features extraordinary design with magnificent views of Angel Island, the Golden Gate Bridge, and the ever changing San Francisco Bay. The amazing great room has soaring 36 foot ceilings, a Carnelian granite cascading waterfall flanked by stairways on each side, and an unique patterned sky roof of redwood and cedar. The 57 foyer windows and glass double doors are specifically designed to frame the world class views. Designed by world-renowned architect Angela Danadjieva as her personal residence, this unique architectural masterpiece features intricate woodwork and innovative environmental construction standards offering an ecological sanctuary with the natural granite flooring and planters and a 10 ft. indoor waterfall. The fluctuating light filtering through the sculptured redwood ceilings creates a reflective and varying ambiance. Other features include a reinforced concrete structure, multi-layered slate roof, a natural garden with granite and stone patio leading to a lawn overlooking the San Francisco Bay. Completing the home is a spacious master suite with a granite bath, an office / second bedroom featuring a granite bath, a third guest bedroom suite and a den / 4th bedroom with bath. Other features include an electronic controlled gate with a stone driveway to the two car garage and a dumb waiter from the garage to the granite kitchen.
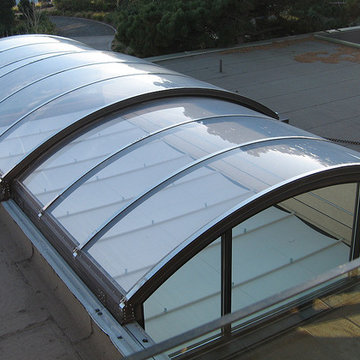
This is a good picture to use for a retractable skylight quiz. Here goes!
Q: What type of skylight is this?
A: It's a center-third-operable barrel. (If you look along the left edge of the skylight, you can see that the middle third sits on top of either end.
Q: Is it motorized? How can you tell?
A: Yes, that box on the end of the middle section is the giveaway - it contains the motor.
Q: Which direction does the center-third retract to?
A: To retract, a section needs tracks to roll on. You can see a track on this side of the center section, but not the far side. So it retracts toward the camera.
Q: How big is this skylight?
A: It's larger than it looks. That box enclosing the motor is about one foot by one-foot. The size of the opening: about 15' by 30'.
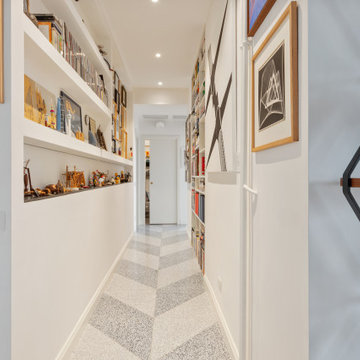
На фото: маленький, узкий коридор в современном стиле с белыми стенами и полом из терраццо для на участке и в саду с
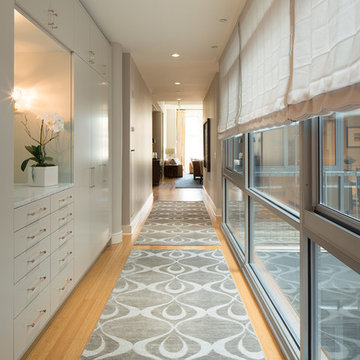
Stephan Barker Photography
На фото: большой коридор в современном стиле с бежевыми стенами, светлым паркетным полом и коричневым полом с
На фото: большой коридор в современном стиле с бежевыми стенами, светлым паркетным полом и коричневым полом с
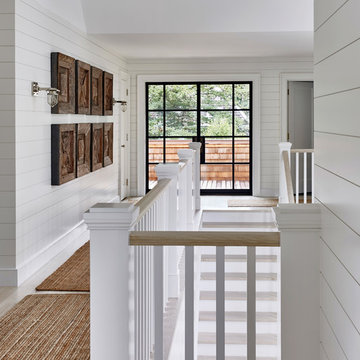
Architectural Advisement & Interior Design by Chango & Co.
Architecture by Thomas H. Heine
Photography by Jacob Snavely
See the story in Domino Magazine
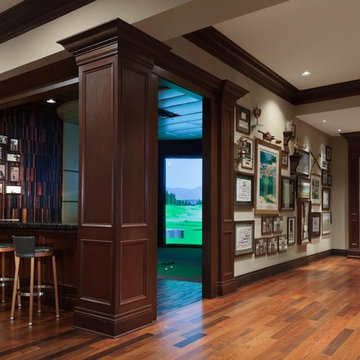
На фото: огромный коридор в классическом стиле с бежевыми стенами и темным паркетным полом с
Коридор – фото дизайна интерьера класса люкс
6
