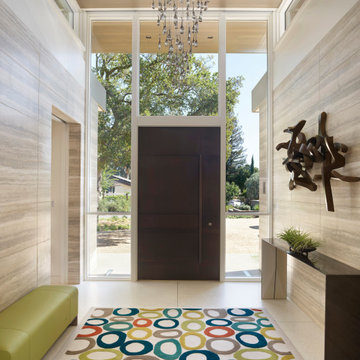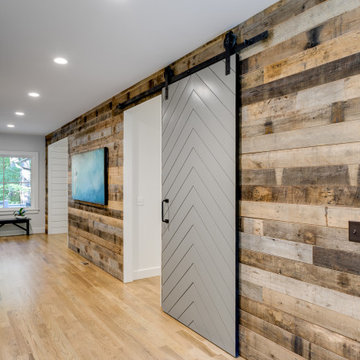Прихожая
Сортировать:
Бюджет
Сортировать:Популярное за сегодня
101 - 120 из 501 329 фото

Свежая идея для дизайна: прихожая в стиле неоклассика (современная классика) - отличное фото интерьера
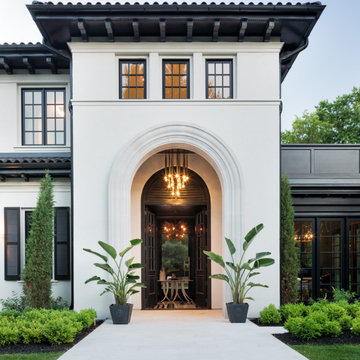
Approach to Mediterranean-style dramatic arch front entry with dark painted double front door and tile roof surrounded by formal landscape.
Источник вдохновения для домашнего уюта: прихожая в средиземноморском стиле
Источник вдохновения для домашнего уюта: прихожая в средиземноморском стиле
Find the right local pro for your project

Источник вдохновения для домашнего уюта: маленький тамбур в стиле кантри с белыми стенами, полом из сланца, одностворчатой входной дверью и синим полом для на участке и в саду
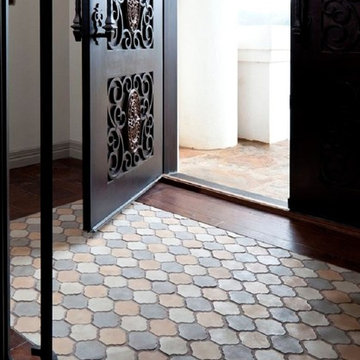
Стильный дизайн: прихожая в классическом стиле с белыми стенами, полом из терракотовой плитки, двустворчатой входной дверью и металлической входной дверью - последний тренд
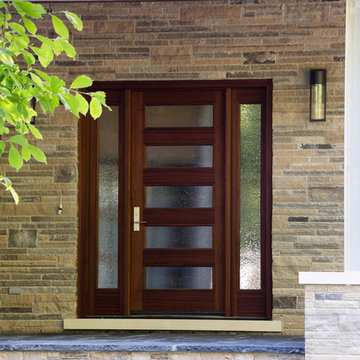
'Modern Renovation', transforming a 1960s traditional bungalow to a natural modern 2-storey home.
Photo Credit: Jason Hartog Photography
На фото: прихожая в современном стиле с одностворчатой входной дверью с
На фото: прихожая в современном стиле с одностворчатой входной дверью с
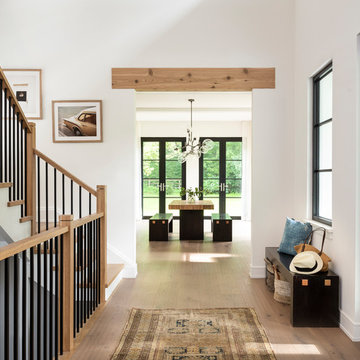
Photo by Jess Blackwell Photography
На фото: прихожая в стиле неоклассика (современная классика)
На фото: прихожая в стиле неоклассика (современная классика)

Стильный дизайн: входная дверь в стиле кантри с белыми стенами, светлым паркетным полом, одностворчатой входной дверью, синей входной дверью и бежевым полом - последний тренд

Источник вдохновения для домашнего уюта: тамбур среднего размера со шкафом для обуви в стиле неоклассика (современная классика) с белыми стенами, паркетным полом среднего тона и коричневым полом

Ryan Garvin Photography
На фото: тамбур в морском стиле с серыми стенами, светлым паркетным полом и бежевым полом
На фото: тамбур в морском стиле с серыми стенами, светлым паркетным полом и бежевым полом

Free ebook, Creating the Ideal Kitchen. DOWNLOAD NOW
We went with a minimalist, clean, industrial look that feels light, bright and airy. The island is a dark charcoal with cool undertones that coordinates with the cabinetry and transom work in both the neighboring mudroom and breakfast area. White subway tile, quartz countertops, white enamel pendants and gold fixtures complete the update. The ends of the island are shiplap material that is also used on the fireplace in the next room.
In the new mudroom, we used a fun porcelain tile on the floor to get a pop of pattern, and walnut accents add some warmth. Each child has their own cubby, and there is a spot for shoes below a long bench. Open shelving with spots for baskets provides additional storage for the room.
Designed by: Susan Klimala, CKBD
Photography by: LOMA Studios
For more information on kitchen and bath design ideas go to: www.kitchenstudio-ge.com

The clients bought a new construction house in Bay Head, NJ with an architectural style that was very traditional and quite formal, not beachy. For our design process I created the story that the house was owned by a successful ship captain who had traveled the world and brought back furniture and artifacts for his home. The furniture choices were mainly based on English style pieces and then we incorporated a lot of accessories from Asia and Africa. The only nod we really made to “beachy” style was to do some art with beach scenes and/or bathing beauties (original painting in the study) (vintage series of black and white photos of 1940’s bathing scenes, not shown) ,the pillow fabric in the family room has pictures of fish on it , the wallpaper in the study is actually sand dollars and we did a seagull wallpaper in the downstairs bath (not shown).
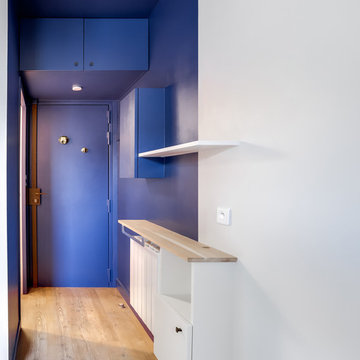
Sas d'entrée avec rangement de stockage au-dessus de la porte...
Источник вдохновения для домашнего уюта: маленькое фойе с синими стенами, светлым паркетным полом, одностворчатой входной дверью, синей входной дверью и коричневым полом для на участке и в саду
Источник вдохновения для домашнего уюта: маленькое фойе с синими стенами, светлым паркетным полом, одностворчатой входной дверью, синей входной дверью и коричневым полом для на участке и в саду

Mudroom with Dutch Door, bluestone floor, and built-in cabinets. "Best Mudroom" by the 2020 Westchester Magazine Home Design Awards: https://westchestermagazine.com/design-awards-homepage/

Mud Room entry from the garage. Custom built in locker style storage. Herring bone floor tile.
На фото: тамбур среднего размера в стиле неоклассика (современная классика) с полом из керамической плитки, бежевыми стенами и бежевым полом
На фото: тамбур среднего размера в стиле неоклассика (современная классика) с полом из керамической плитки, бежевыми стенами и бежевым полом

This stately Georgian home in West Newton Hill, Massachusetts was originally built in 1917 for John W. Weeks, a Boston financier who went on to become a U.S. Senator and U.S. Secretary of War. The home’s original architectural details include an elaborate 15-inch deep dentil soffit at the eaves, decorative leaded glass windows, custom marble windowsills, and a beautiful Monson slate roof. Although the owners loved the character of the original home, its formal layout did not suit the family’s lifestyle. The owners charged Meyer & Meyer with complete renovation of the home’s interior, including the design of two sympathetic additions. The first includes an office on the first floor with master bath above. The second and larger addition houses a family room, playroom, mudroom, and a three-car garage off of a new side entry.
Front exterior by Sam Gray. All others by Richard Mandelkorn.

На фото: входная дверь в современном стиле с серыми стенами, бетонным полом, одностворчатой входной дверью, входной дверью из дерева среднего тона и серым полом
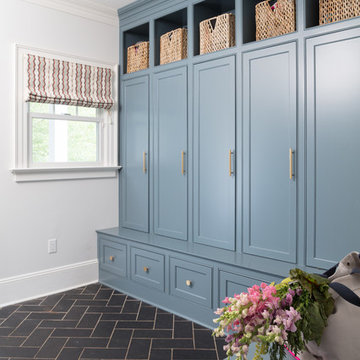
Kyle J Caldwell Photography
Пример оригинального дизайна: тамбур в стиле неоклассика (современная классика) с белыми стенами и черным полом
Пример оригинального дизайна: тамбур в стиле неоклассика (современная классика) с белыми стенами и черным полом
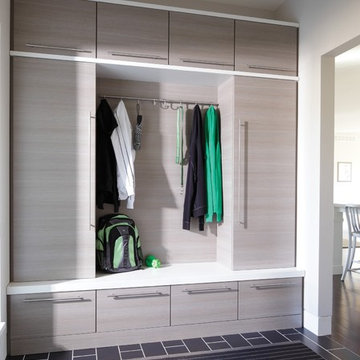
Drop zone - The Organized Home
Пример оригинального дизайна: тамбур среднего размера со шкафом для обуви в стиле модернизм
Пример оригинального дизайна: тамбур среднего размера со шкафом для обуви в стиле модернизм
6
