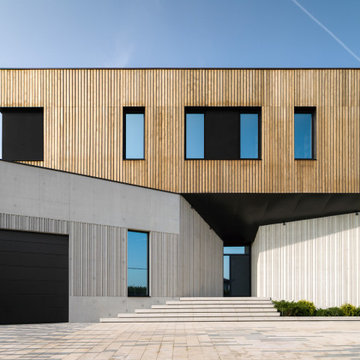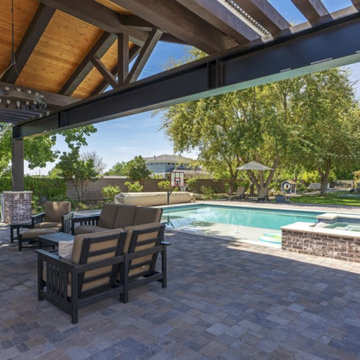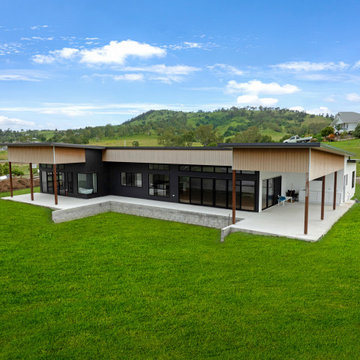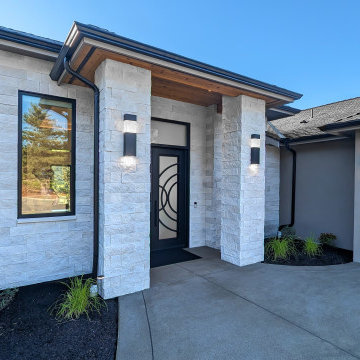Красивые дома в стиле модернизм – 166 879 фото фасадов
Сортировать:
Бюджет
Сортировать:Популярное за сегодня
1 - 20 из 166 879 фото
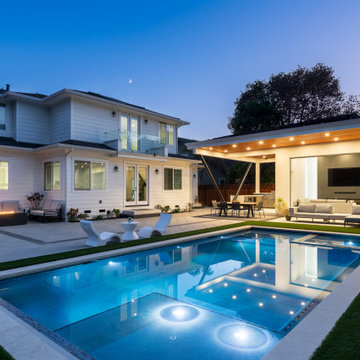
artificial turf, mulch planter, up lights, LED strip, floating bench, concrete, concrete raised planter, mulch, mulch planter, trex pool deck, techo-bloc, kitchen island, granite counter, stucco finish, sink, storage, trex deck landing, concrete steps, blue sedge, butterfly agave, kangaroo paw, graziella maiden grass, pavers
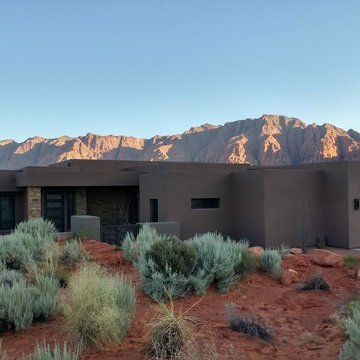
Свежая идея для дизайна: одноэтажный, коричневый частный загородный дом среднего размера в стиле модернизм с облицовкой из цементной штукатурки и плоской крышей - отличное фото интерьера
Find the right local pro for your project
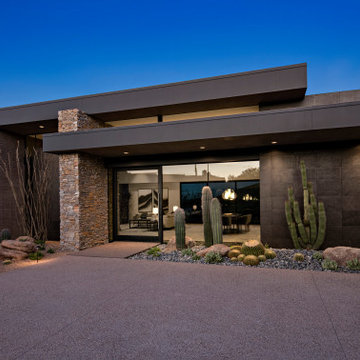
Beautiful Entry Courtyard and Front Door. Builder - Full Circle Custom Homes, Architecture and Interiors - Tate Studio Architects, Photography - Thompson Photographic, Landscaping - Azul Verde Design.
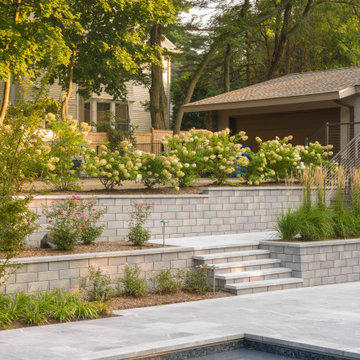
This retaining wall project in inspired by our Travertina Raw stone. The Travertina Raw collection has been extended to a double-sided, segmental retaining wall system. This product mimics the texture of natural travertine in a concrete material for wall blocks. Build outdoor raised planters, outdoor kitchens, seating benches and more with this wall block. This product line has enjoyed huge success and has now been improved with an ultra robust mix design, making it far more durable than the natural alternative. This is a perfect solution in freeze-thaw climates. Check out our website to shop the look! https://www.techo-bloc.com/shop/walls/travertina-raw/
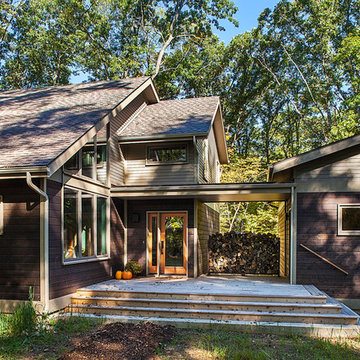
Front door with view to woods beyond, photograph by Jeff Garland
Стильный дизайн: двухэтажный, коричневый дом среднего размера в стиле модернизм с комбинированной облицовкой и двускатной крышей - последний тренд
Стильный дизайн: двухэтажный, коричневый дом среднего размера в стиле модернизм с комбинированной облицовкой и двускатной крышей - последний тренд
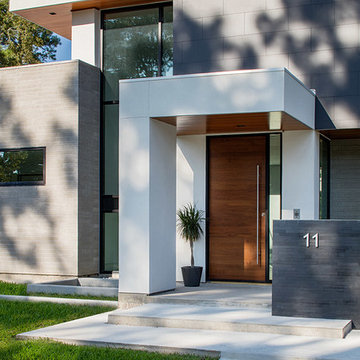
A tech-savvy family looks to Cantoni designer George Saba and architect Keith Messick to engineer the ultimate modern marvel in Houston’s Bunker Hill neighborhood.
Photos By: Michael Hunter & Taggart Sorensen

Идея дизайна: двухэтажный, зеленый, большой частный загородный дом в стиле модернизм с комбинированной облицовкой, вальмовой крышей и крышей из гибкой черепицы
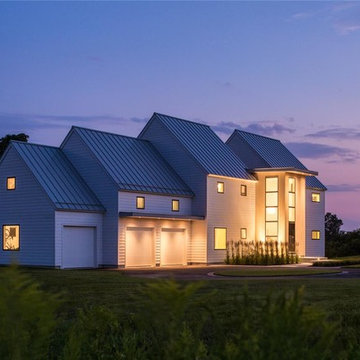
Situated on the edge of a large marsh in an area with few trees, this modern home’s simple design features spacious open areas inside and out. Gable rooflines and farmhouse height walls are in keeping with the heritage of Cape Elizabeth, Maine, where this home is located. Sleek, clean Integrity All Ultrex® windows were the ideal choice to help create an open floor plan for today’s contemporary taste. The homeowners described their new residence as crisp, contemporary, innovative, simple, minimalist and energy efficient.
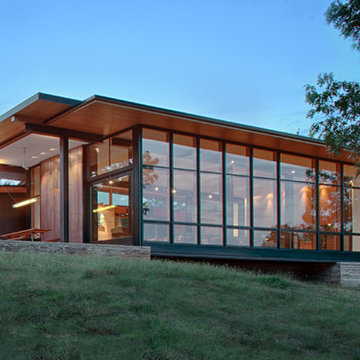
This modern lake house is located in the foothills of the Blue Ridge Mountains. The residence overlooks a mountain lake with expansive mountain views beyond. The design ties the home to its surroundings and enhances the ability to experience both home and nature together. The entry level serves as the primary living space and is situated into three groupings; the Great Room, the Guest Suite and the Master Suite. A glass connector links the Master Suite, providing privacy and the opportunity for terrace and garden areas.
Won a 2013 AIANC Design Award. Featured in the Austrian magazine, More Than Design. Featured in Carolina Home and Garden, Summer 2015.
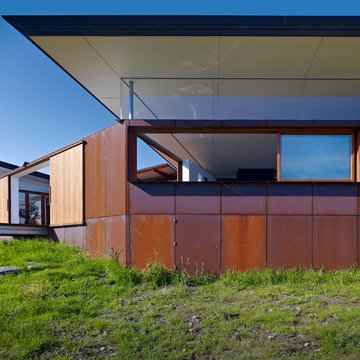
Architect: Fergus Scott Architects
Builder: M & J Green Builders
Acacia Joinery manufactured and supplied Australian hardwood timber windows and doors for this home on the South Coast, NSW.
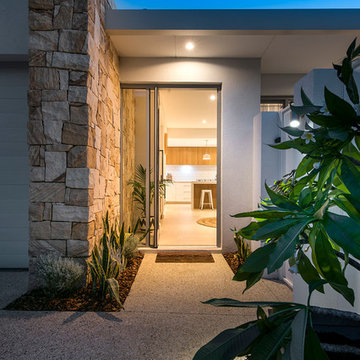
Joel Barbitta, D-Max Photography
На фото: одноэтажный, белый дом среднего размера в стиле модернизм с комбинированной облицовкой
На фото: одноэтажный, белый дом среднего размера в стиле модернизм с комбинированной облицовкой
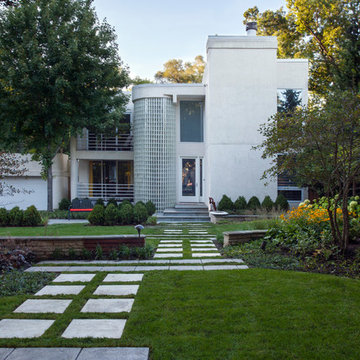
Neighbors knew this house as the "spooky" house on the block because of its overgrown front yard. I removed all the brush and sliced an opening through the existing stone garden wall. I designed a modern, geometric stamped concrete entry walk to lead your eye front to the front entry door. Mass plantings of native ornamental grasses and blooming perennials provide a sustainable and low maintenance front landscape design.
Linda Oyama Bryan Photography
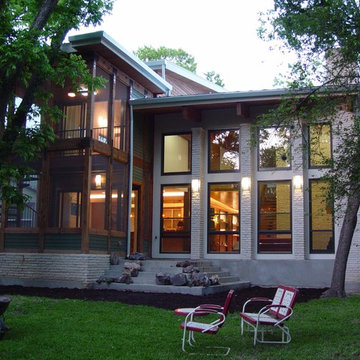
http://www.studiomomentum.com
Reclaimed Hardwood Flooring from original home was salvaged and used in master suite. Shaded by trees, screened porches on first and second floor along with copula and electronic sky light as well as electronic openers on windows in upper levels, provide a perfect ciphone to draw out the summer heat. Screened in porch on first and second floor linked by staircase from breakfast room to the master suite allow for the feel of being in a tree house to the master suite. Home owners don't turn on their air conditioning until mid June because of the comfortable environment provided by positioning the home on the site, overhangs and drawing cooler air through the home from the outside. The owners are proud that their 3400 sq ft home, during the hottest months, electric bills only run $150,00/month. Loft over Master bathroom and master closet overlooking a vista view. This Five Star Energy Home was designed by Travis Gaylord Young of Studio Momentum, Austin, Texas and built by Katz Builders, Inc.
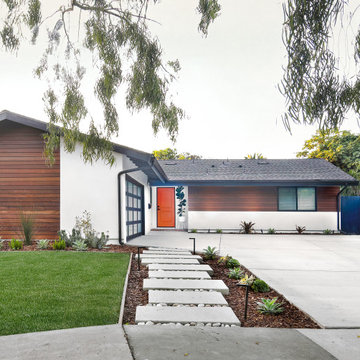
This facade renovation began with a desire to introduce new layers of material to an existing single family home in Huntington Beach. Horizontal wood louvers shade the southern exposure while creating a privacy screen for a new window. Horizontal Ipe siding was chosen in the end. The entrance is accentuated by an orange door to introduce playfulness to the design. The layering of materials continue into the landscape as staggered cast-in-place concrete steps lead down the front yard.
Photo: Jeri Koegel
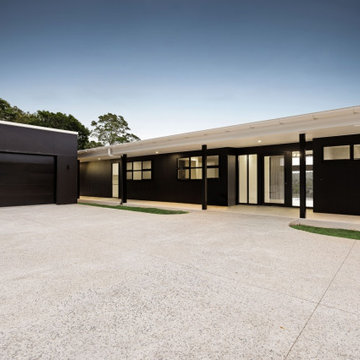
Свежая идея для дизайна: черный частный загородный дом в стиле модернизм с металлической крышей и белой крышей - отличное фото интерьера
Красивые дома в стиле модернизм – 166 879 фото фасадов
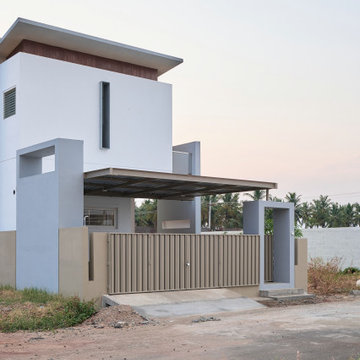
"கீர்த்தம்"
The Keertham house is a Tropical Modern Architecture Building, designed for a real estate promoter, looking for a unique and visually stunning house for his MIG (Middle Income Group) Clients.
This three-bedroom compact house seamlessly blends plain white wall with the concrete flying roof and it creates a warm and inviting atmosphere while maintaining a sleek and contemporary design.
The exterior of the house features a unique combination of concrete, white & beige colour shades, which creates a striking visual contrast that sets it apart from traditional tropical designs. The wood accents bring a sense of warmth and grounding to the structure, while the concrete flying roof & white walls provide a modern and sophisticated feel. This interplay of materials creates a sense of balance and visual interest that is calming and captivating.
The ground floor of the house is dedicated to the main living area, with ample space for parking and sit-out at the front, an open living, dining and kitchen at the middle, and a master bedroom at the back. The first floor is dedicated to practicality and functionality, featuring a family space at the center and connecting two bedrooms. The second floor is dedicated to utility and services. All floors are connected vertically through the carefully crafted staircase made of steel and stone combination.
The living room is designed for relaxation, with sleek built-in seating, and large windows that flood the space with natural light. The dining space is perfect for entertaining, with a large table and plenty of space for guests. The kitchen is a chef's dream, with top-of-the-line appliances, ample counter space, and a modern design that is both functional and beautiful.
This modern tropical house is not just beautiful, it is also incredibly energy efficient, with features such as hot air stack ventilation through double height staircase space that minimize energy usage and reduce the impact on the environment.
In conclusion, the Keertham House focused on its originality. Its unique blend of plain white wall and concrete flying roof and its focus on functionality, space optimization, and energy efficiency make it a truly impressive and professional example of architectural design. This house is a testament to the creative collaboration between the architect and the client and is sure to be a source of pride for its owners for years to come.
1
