Красивые дома в стиле модернизм с двускатной крышей – 7 727 фото фасадов
Сортировать:
Бюджет
Сортировать:Популярное за сегодня
1 - 20 из 7 727 фото
1 из 3

Идея дизайна: одноэтажный, бежевый частный загородный дом среднего размера в стиле модернизм с комбинированной облицовкой, двускатной крышей и металлической крышей

This modern farmhouse located outside of Spokane, Washington, creates a prominent focal point among the landscape of rolling plains. The composition of the home is dominated by three steep gable rooflines linked together by a central spine. This unique design evokes a sense of expansion and contraction from one space to the next. Vertical cedar siding, poured concrete, and zinc gray metal elements clad the modern farmhouse, which, combined with a shop that has the aesthetic of a weathered barn, creates a sense of modernity that remains rooted to the surrounding environment.
The Glo double pane A5 Series windows and doors were selected for the project because of their sleek, modern aesthetic and advanced thermal technology over traditional aluminum windows. High performance spacers, low iron glass, larger continuous thermal breaks, and multiple air seals allows the A5 Series to deliver high performance values and cost effective durability while remaining a sophisticated and stylish design choice. Strategically placed operable windows paired with large expanses of fixed picture windows provide natural ventilation and a visual connection to the outdoors.

狭小地だけど明るいリビングがいい。
在宅勤務に対応した書斎がいる。
落ち着いたモスグリーンとレッドシダーの外壁。
家事がしやすいように最適な間取りを。
家族のためだけの動線を考え、たったひとつ間取りにたどり着いた。
快適に暮らせるように付加断熱で覆った。
そんな理想を取り入れた建築計画を一緒に考えました。
そして、家族の想いがまたひとつカタチになりました。
外皮平均熱貫流率(UA値) : 0.37W/m2・K
断熱等性能等級 : 等級[4]
一次エネルギー消費量等級 : 等級[5]
耐震等級 : 等級[3]
構造計算:許容応力度計算
仕様:
長期優良住宅認定
地域型住宅グリーン化事業(長寿命型)
家族構成:30代夫婦
施工面積:95.22 ㎡ ( 28.80 坪)
竣工:2021年3月

Cottage renovation and refurbishment to create a cluster of two blocks making a modern plan for living and sleeping
Источник вдохновения для домашнего уюта: двухэтажный, белый частный загородный дом среднего размера в стиле модернизм с облицовкой из металла, двускатной крышей, металлической крышей и серой крышей
Источник вдохновения для домашнего уюта: двухэтажный, белый частный загородный дом среднего размера в стиле модернизм с облицовкой из металла, двускатной крышей, металлической крышей и серой крышей

modern exterior with black windows, black soffits, and lap siding painted Sherwin Williams Urbane Bronze
Источник вдохновения для домашнего уюта: двухэтажный, разноцветный частный загородный дом среднего размера в стиле модернизм с облицовкой из ЦСП, двускатной крышей, крышей из гибкой черепицы, черной крышей и отделкой планкеном
Источник вдохновения для домашнего уюта: двухэтажный, разноцветный частный загородный дом среднего размера в стиле модернизм с облицовкой из ЦСП, двускатной крышей, крышей из гибкой черепицы, черной крышей и отделкой планкеном

This is not your traditional bungalow! While it shares some of the hallmarks of this historic home style, this bungalow brings the classic single-story design into the twenty-first century.
The black-and-white facade shows a simple, but incredibly well thought out design consisting of mostly straight lines and glass. Modern architecture is all about simple designs where less is more. Clean and uncluttered home exterior trends have gained popularity over the years, as many homeowners are yearning to live peacefully without excess.
Clean lines, basic forms, single-use of colour, repetition of structures and strategic use of metal, stone, stucco and glass materials are defining characteristics of this custom home in the upper-scale, inner-city community of North Glenmore Park in Calgary, Alberta.

Пример оригинального дизайна: большой, двухэтажный, белый частный загородный дом в стиле модернизм с облицовкой из цементной штукатурки, двускатной крышей и крышей из гибкой черепицы

Свежая идея для дизайна: большой, трехэтажный, серый частный загородный дом в стиле модернизм с комбинированной облицовкой и двускатной крышей для охотников - отличное фото интерьера
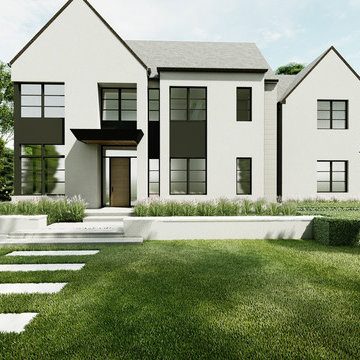
A rendering of a 3,800 square foot contemporary home currently under construction by La Marco Homes, located in downtown Birmingham, MI.
Пример оригинального дизайна: двухэтажный, белый частный загородный дом среднего размера в стиле модернизм с облицовкой из цементной штукатурки, двускатной крышей и крышей из гибкой черепицы
Пример оригинального дизайна: двухэтажный, белый частный загородный дом среднего размера в стиле модернизм с облицовкой из цементной штукатурки, двускатной крышей и крышей из гибкой черепицы

路地側ファサード
写真:新澤一平
Источник вдохновения для домашнего уюта: белый дом в стиле модернизм с двускатной крышей
Источник вдохновения для домашнего уюта: белый дом в стиле модернизм с двускатной крышей
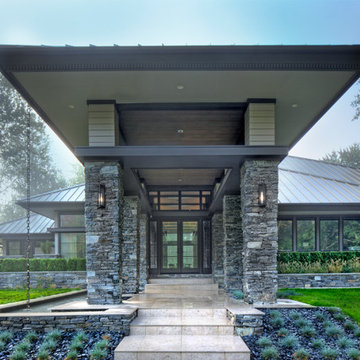
Photos by Beth Singer
Architecture/Build: Luxe Homes Design Build
На фото: большой, двухэтажный, серый частный загородный дом в стиле модернизм с облицовкой из камня, двускатной крышей и металлической крышей с
На фото: большой, двухэтажный, серый частный загородный дом в стиле модернизм с облицовкой из камня, двускатной крышей и металлической крышей с

Jim Westphalen
Идея дизайна: двухэтажный, деревянный, коричневый частный загородный дом среднего размера в стиле модернизм с двускатной крышей и металлической крышей
Идея дизайна: двухэтажный, деревянный, коричневый частный загородный дом среднего размера в стиле модернизм с двускатной крышей и металлической крышей

Brick & rendered brick - a super fresh looking modern townhouse with small outdoor deck/ entertaining area and pebble garden. A two-storey build with all interior and exterior renovations done by Smith & Sons Moreland, Melbourne.
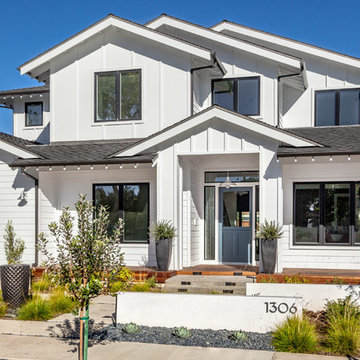
This Dover Shores, Newport Beach home was built with a young hip Newport Beach family in mind. Bright and airy finishes were used throughout, with a modern twist. The palette is neutral with lots of geometric blacks, whites and grays. Cement tile, beautiful hardwood floors and natural stone were used throughout. The designer collaborated with the builder on all finishes and fixtures inside and out to create an inviting and impressive home. David Cairns, The OC Image
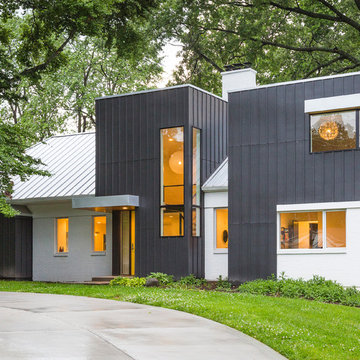
RVP Photography
Свежая идея для дизайна: двухэтажный, черный дом среднего размера в стиле модернизм с облицовкой из ЦСП и двускатной крышей - отличное фото интерьера
Свежая идея для дизайна: двухэтажный, черный дом среднего размера в стиле модернизм с облицовкой из ЦСП и двускатной крышей - отличное фото интерьера
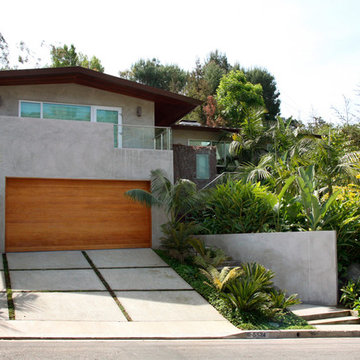
Идея дизайна: большой, двухэтажный, серый дом в стиле модернизм с облицовкой из бетона и двускатной крышей

David Straight
Источник вдохновения для домашнего уюта: маленький, двухэтажный, черный дом в стиле модернизм с облицовкой из металла и двускатной крышей для на участке и в саду
Источник вдохновения для домашнего уюта: маленький, двухэтажный, черный дом в стиле модернизм с облицовкой из металла и двускатной крышей для на участке и в саду

The Fontana Bridge residence is a mountain modern lake home located in the mountains of Swain County. The LEED Gold home is mountain modern house designed to integrate harmoniously with the surrounding Appalachian mountain setting. The understated exterior and the thoughtfully chosen neutral palette blend into the topography of the wooded hillside.
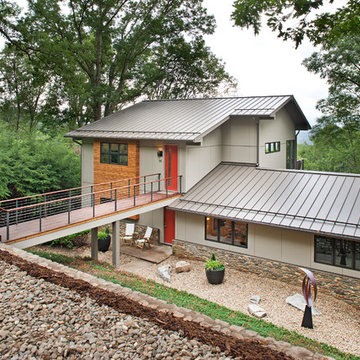
David Dietrich
Стильный дизайн: двухэтажный, серый дом среднего размера в стиле модернизм с двускатной крышей - последний тренд
Стильный дизайн: двухэтажный, серый дом среднего размера в стиле модернизм с двускатной крышей - последний тренд

Phillip Ennis Photography
Источник вдохновения для домашнего уюта: огромный, трехэтажный, коричневый частный загородный дом в стиле модернизм с облицовкой из камня, двускатной крышей и крышей из гибкой черепицы
Источник вдохновения для домашнего уюта: огромный, трехэтажный, коричневый частный загородный дом в стиле модернизм с облицовкой из камня, двускатной крышей и крышей из гибкой черепицы
Красивые дома в стиле модернизм с двускатной крышей – 7 727 фото фасадов
1