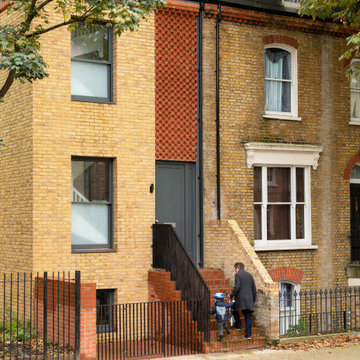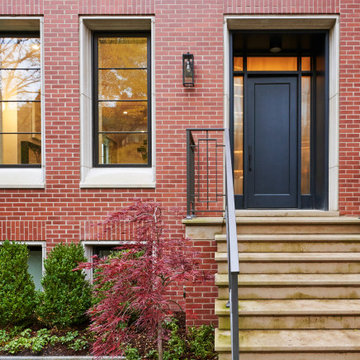Красивые красные дома в стиле модернизм – 1 013 фото фасадов
Сортировать:
Бюджет
Сортировать:Популярное за сегодня
1 - 20 из 1 013 фото
1 из 3
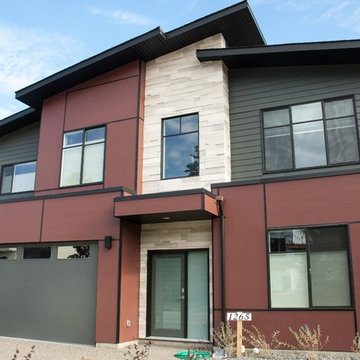
Builder: Right At Home Construction
Home Design: Motivo Design
На фото: двухэтажный, красный дом в стиле модернизм с облицовкой из камня и плоской крышей с
На фото: двухэтажный, красный дом в стиле модернизм с облицовкой из камня и плоской крышей с
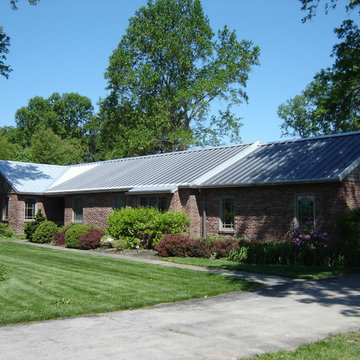
Solar thin film metal roofing on a contemporary ranch home in Wilmington DE. The dark blue panels are the solar that integrates with the standing seam roof. By Global Home Improvement
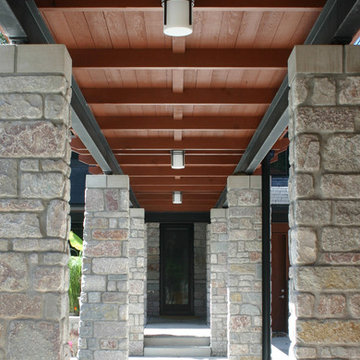
Designed for a family with four younger children, it was important that the house feel comfortable, open, and that family activities be encouraged. The study is directly accessible and visible to the family room in order that these would not be isolated from one another.
Primary living areas and decks are oriented to the south, opening the spacious interior to views of the yard and wooded flood plain beyond. Southern exposure provides ample internal light, shaded by trees and deep overhangs; electronically controlled shades block low afternoon sun. Clerestory glazing offers light above the second floor hall serving the bedrooms and upper foyer. Stone and various woods are utilized throughout the exterior and interior providing continuity and a unified natural setting.
A swimming pool, second garage and courtyard are located to the east and out of the primary view, but with convenient access to the screened porch and kitchen.
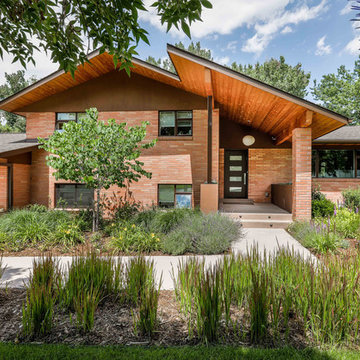
Justin Martin Photography
Стильный дизайн: большой, двухэтажный, кирпичный, красный частный загородный дом в стиле модернизм с крышей из гибкой черепицы - последний тренд
Стильный дизайн: большой, двухэтажный, кирпичный, красный частный загородный дом в стиле модернизм с крышей из гибкой черепицы - последний тренд
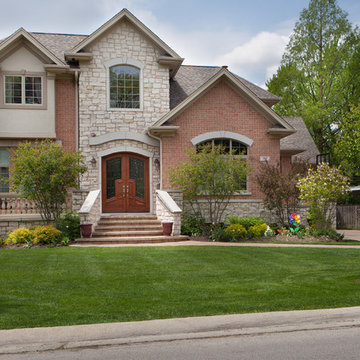
5,400 s.f. house with a large 3 car attached garage.The first floor will include: a dining room; office; mudroom (with stackable laundry) and kitchen with a pantry and adjacent breakfast room and great room. The design intent will be to locate the mudroom adjacent to the kitchen and garage and yet provide exterior access.

Ejecución de hoja exterior en cerramiento de fachada, de ladrillo cerámico cara vista perforado, color rojo, con junta de 1 cm de espesor, recibida con mortero de cemento blanco hidrófugo. Incluso parte proporcional de replanteo, nivelación y aplomado, mermas y roturas, enjarjes, elementos metálicos de conexión de las hojas y de soporte de la hoja exterior y anclaje al forjado u hoja interior, formación de dinteles, jambas y mochetas,
ejecución de encuentros y puntos singulares y limpieza final de la fábrica ejecutada.
Cobertura de tejas cerámicas mixta, color rojo, recibidas con mortero de cemento, directamente sobre la superficie regularizada, en cubierta inclinada.

На фото: огромный, кирпичный, красный многоквартирный дом в стиле модернизм с плоской крышей
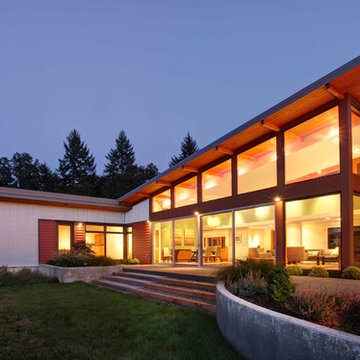
Built from the ground up on 80 acres outside Dallas, Oregon, this new modern ranch house is a balanced blend of natural and industrial elements. The custom home beautifully combines various materials, unique lines and angles, and attractive finishes throughout. The property owners wanted to create a living space with a strong indoor-outdoor connection. We integrated built-in sky lights, floor-to-ceiling windows and vaulted ceilings to attract ample, natural lighting. The master bathroom is spacious and features an open shower room with soaking tub and natural pebble tiling. There is custom-built cabinetry throughout the home, including extensive closet space, library shelving, and floating side tables in the master bedroom. The home flows easily from one room to the next and features a covered walkway between the garage and house. One of our favorite features in the home is the two-sided fireplace – one side facing the living room and the other facing the outdoor space. In addition to the fireplace, the homeowners can enjoy an outdoor living space including a seating area, in-ground fire pit and soaking tub.
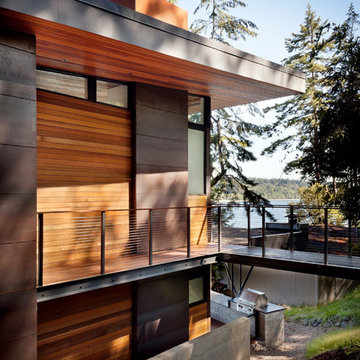
Tim Bies
Идея дизайна: маленький, двухэтажный, красный частный загородный дом в стиле модернизм с облицовкой из металла, односкатной крышей и металлической крышей для на участке и в саду
Идея дизайна: маленький, двухэтажный, красный частный загородный дом в стиле модернизм с облицовкой из металла, односкатной крышей и металлической крышей для на участке и в саду
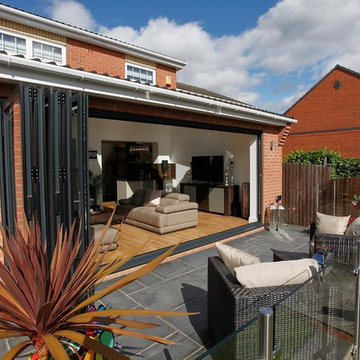
Пример оригинального дизайна: одноэтажный, кирпичный, красный частный загородный дом среднего размера в стиле модернизм с двускатной крышей и черепичной крышей
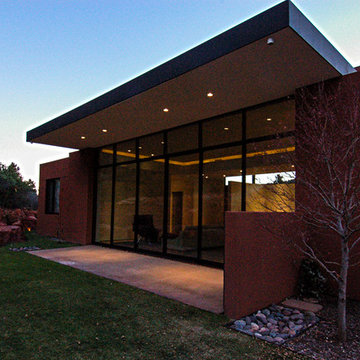
mussa + associates design & consultants
Источник вдохновения для домашнего уюта: одноэтажный, красный дом среднего размера в стиле модернизм с облицовкой из цементной штукатурки и плоской крышей
Источник вдохновения для домашнего уюта: одноэтажный, красный дом среднего размера в стиле модернизм с облицовкой из цементной штукатурки и плоской крышей

На фото: большой, двухэтажный, кирпичный, красный частный загородный дом в стиле модернизм с черепичной крышей и красной крышей
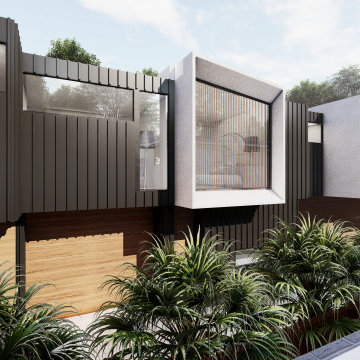
A brand new contemporary 3 unit Townhouses.
The front facade classic brick reflects the neighborhood character in the suburb, perfectly blending with concrete white render creating a timeless Architecture exterior.
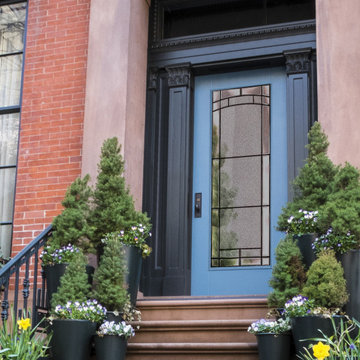
If you're living in the city, your front door is what makes you stand apart from everyone else. Stand out from the crowd and get yourself an upgraded front door.
Door: Belleville Smooth Door Full Lite with Element Glass - BLS-122-328-X
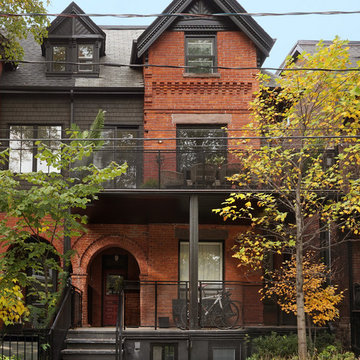
Свежая идея для дизайна: трехэтажный, кирпичный, красный частный загородный дом в стиле модернизм с двускатной крышей и крышей из гибкой черепицы - отличное фото интерьера
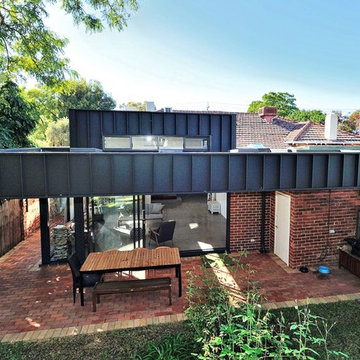
This image is a perfect example of the new extension and how it blends seamlessly with the original 1940's part of the home. Red brick to match the existing with a MaxLine feature cladding section, and light well windows.
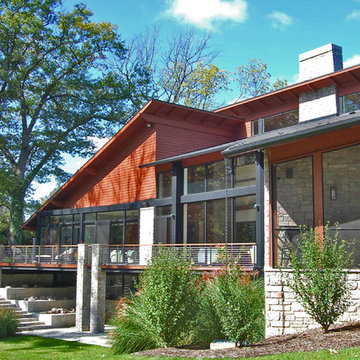
Designed for a family with four younger children, it was important that the house feel comfortable, open, and that family activities be encouraged. The study is directly accessible and visible to the family room in order that these would not be isolated from one another.
Primary living areas and decks are oriented to the south, opening the spacious interior to views of the yard and wooded flood plain beyond. Southern exposure provides ample internal light, shaded by trees and deep overhangs; electronically controlled shades block low afternoon sun. Clerestory glazing offers light above the second floor hall serving the bedrooms and upper foyer. Stone and various woods are utilized throughout the exterior and interior providing continuity and a unified natural setting.
A swimming pool, second garage and courtyard are located to the east and out of the primary view, but with convenient access to the screened porch and kitchen.
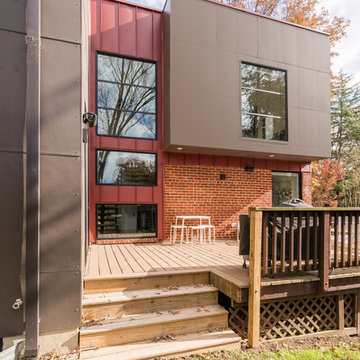
Tod Connell
todconnellphotography.com
cell 703.472.9472
Источник вдохновения для домашнего уюта: двухэтажный, красный частный загородный дом среднего размера в стиле модернизм с комбинированной облицовкой, плоской крышей и крышей из смешанных материалов
Источник вдохновения для домашнего уюта: двухэтажный, красный частный загородный дом среднего размера в стиле модернизм с комбинированной облицовкой, плоской крышей и крышей из смешанных материалов
Красивые красные дома в стиле модернизм – 1 013 фото фасадов
1
