Красивые красные дома в стиле модернизм – 1 013 фото фасадов
Сортировать:
Бюджет
Сортировать:Популярное за сегодня
161 - 180 из 1 013 фото
1 из 3
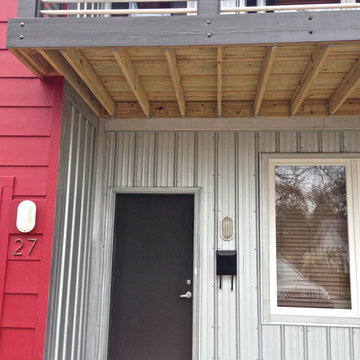
Пример оригинального дизайна: двухэтажный, красный таунхаус среднего размера в стиле модернизм с облицовкой из металла
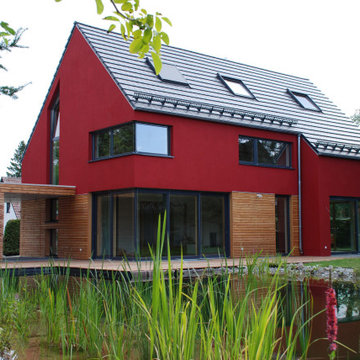
Gartenansicht mit Schwimmteich
Пример оригинального дизайна: красный частный загородный дом в стиле модернизм с облицовкой из цементной штукатурки, двускатной крышей, черепичной крышей и серой крышей
Пример оригинального дизайна: красный частный загородный дом в стиле модернизм с облицовкой из цементной штукатурки, двускатной крышей, черепичной крышей и серой крышей
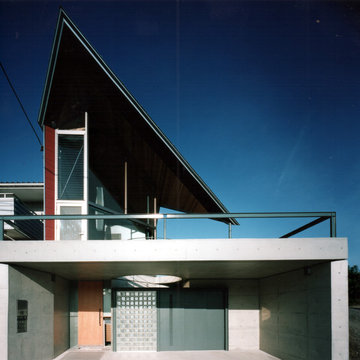
Свежая идея для дизайна: трехэтажный, красный частный загородный дом среднего размера в стиле модернизм с облицовкой из ЦСП, двускатной крышей и металлической крышей - отличное фото интерьера
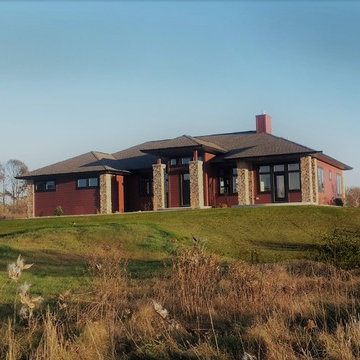
Contemporary Ranch on Horseshoe Bay Farms golf course.
Стильный дизайн: двухэтажный, деревянный, красный частный загородный дом среднего размера в стиле модернизм с вальмовой крышей и крышей из гибкой черепицы - последний тренд
Стильный дизайн: двухэтажный, деревянный, красный частный загородный дом среднего размера в стиле модернизм с вальмовой крышей и крышей из гибкой черепицы - последний тренд
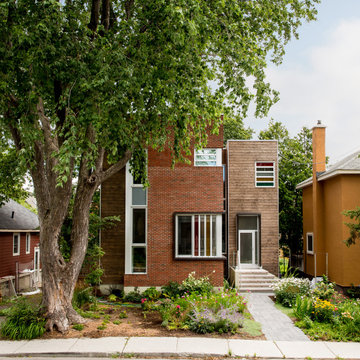
На фото: двухэтажный, кирпичный, красный частный загородный дом в стиле модернизм с плоской крышей
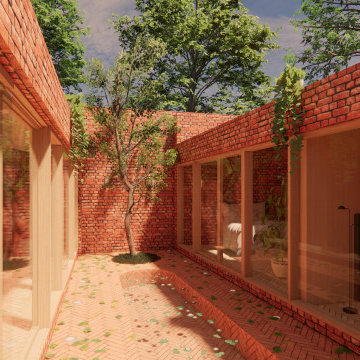
A courtyard home, made in the walled garden of a victorian terrace house off New Walk, Beverley. The home is made from reclaimed brick, cross-laminated timber and a planted lawn which makes up its biodiverse roof.
Occupying a compact urban site, surrounded by neighbours and walls on all sides, the home centres on a solar courtyard which brings natural light, air and views to the home, not unlike the peristyles of Roman Pompeii.
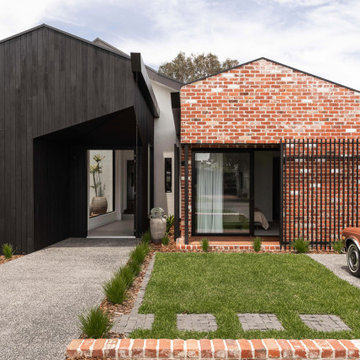
Major Renovation and Reuse Theme to existing residence
Architect: X-Space Architects
Идея дизайна: одноэтажный, кирпичный, красный частный загородный дом среднего размера в стиле модернизм с двускатной крышей, металлической крышей, серой крышей и отделкой доской с нащельником
Идея дизайна: одноэтажный, кирпичный, красный частный загородный дом среднего размера в стиле модернизм с двускатной крышей, металлической крышей, серой крышей и отделкой доской с нащельником
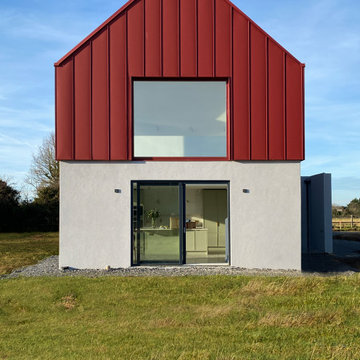
Modern form two storey with red metal cladding
На фото: большой, двухэтажный, красный частный загородный дом в стиле модернизм с облицовкой из металла, двускатной крышей, металлической крышей и красной крышей с
На фото: большой, двухэтажный, красный частный загородный дом в стиле модернизм с облицовкой из металла, двускатной крышей, металлической крышей и красной крышей с
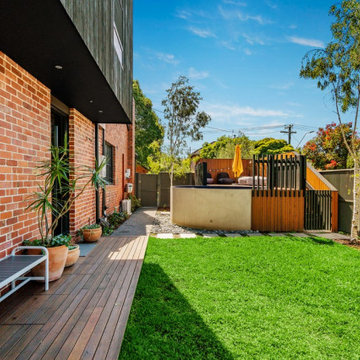
Existing House we renovated inside in 2010. Some added touches of paint to the exterior but it's still the same on the outside. Our recent extension featuring in this photo as an add on in the back.
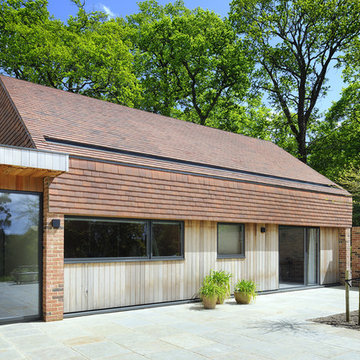
Nigel Rigden
Стильный дизайн: двухэтажный, кирпичный, красный дом среднего размера в стиле модернизм - последний тренд
Стильный дизайн: двухэтажный, кирпичный, красный дом среднего размера в стиле модернизм - последний тренд
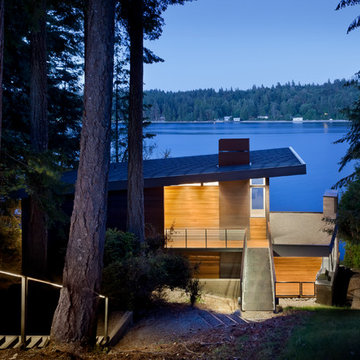
Tim Bies
Свежая идея для дизайна: маленький, двухэтажный, красный частный загородный дом в стиле модернизм с облицовкой из металла, односкатной крышей и металлической крышей для на участке и в саду - отличное фото интерьера
Свежая идея для дизайна: маленький, двухэтажный, красный частный загородный дом в стиле модернизм с облицовкой из металла, односкатной крышей и металлической крышей для на участке и в саду - отличное фото интерьера
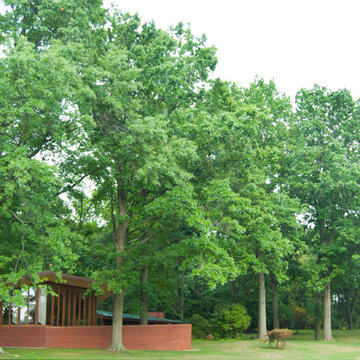
Adrienne DeRosa © 2012 Houzz
На фото: маленький, одноэтажный, красный дом в стиле модернизм для на участке и в саду с
На фото: маленький, одноэтажный, красный дом в стиле модернизм для на участке и в саду с
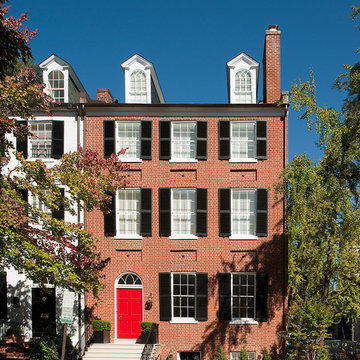
Hoachlander Davis Photography
На фото: большой, трехэтажный, кирпичный, красный частный загородный дом в стиле модернизм
На фото: большой, трехэтажный, кирпичный, красный частный загородный дом в стиле модернизм
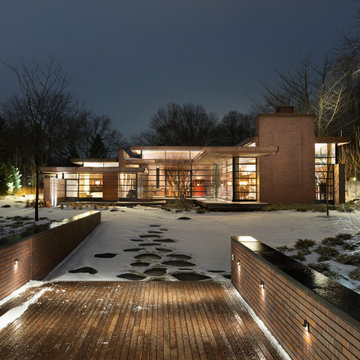
A tea pot, being a vessel, is defined by the space it contains, it is not the tea pot that is important, but the space.
Crispin Sartwell
Located on a lake outside of Milwaukee, the Vessel House is the culmination of an intense 5 year collaboration with our client and multiple local craftsmen focused on the creation of a modern analogue to the Usonian Home.
As with most residential work, this home is a direct reflection of it’s owner, a highly educated art collector with a passion for music, fine furniture, and architecture. His interest in authenticity drove the material selections such as masonry, copper, and white oak, as well as the need for traditional methods of construction.
The initial diagram of the house involved a collection of embedded walls that emerge from the site and create spaces between them, which are covered with a series of floating rooves. The windows provide natural light on three sides of the house as a band of clerestories, transforming to a floor to ceiling ribbon of glass on the lakeside.
The Vessel House functions as a gallery for the owner’s art, motorcycles, Tiffany lamps, and vintage musical instruments – offering spaces to exhibit, store, and listen. These gallery nodes overlap with the typical house program of kitchen, dining, living, and bedroom, creating dynamic zones of transition and rooms that serve dual purposes allowing guests to relax in a museum setting.
Through it’s materiality, connection to nature, and open planning, the Vessel House continues many of the Usonian principles Wright advocated for.
Overview
Oconomowoc, WI
Completion Date
August 2015
Services
Architecture, Interior Design, Landscape Architecture
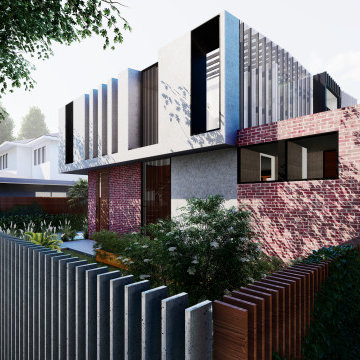
A brand new contemporary 3 unit Townhouses.
The front facade classic brick reflects the neighborhood character in the suburb, perfectly blending with concrete white render creating a timeless Architecture exterior.
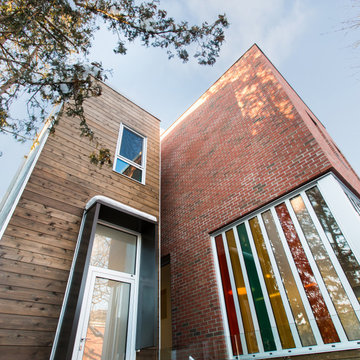
Свежая идея для дизайна: двухэтажный, кирпичный, красный частный загородный дом в стиле модернизм с плоской крышей и зеленой крышей - отличное фото интерьера
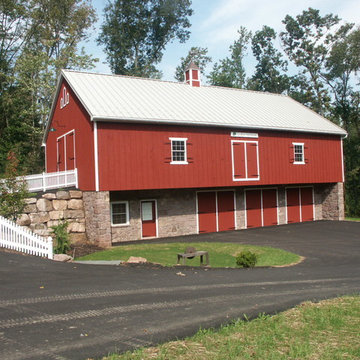
Источник вдохновения для домашнего уюта: двухэтажный, красный дом среднего размера в стиле модернизм с комбинированной облицовкой и двускатной крышей
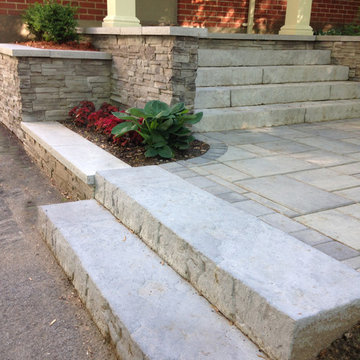
Rocka Steps by Techo-Bloc, with eldarado dry-stack stone. Smooth blu60mm for the walkway.
Идея дизайна: маленький, двухэтажный, кирпичный, красный дом в стиле модернизм для на участке и в саду
Идея дизайна: маленький, двухэтажный, кирпичный, красный дом в стиле модернизм для на участке и в саду
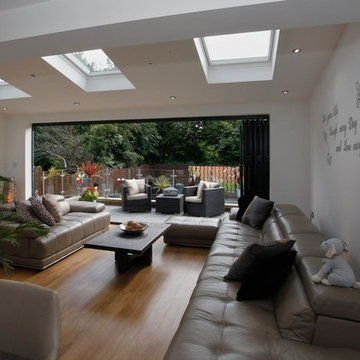
На фото: одноэтажный, кирпичный, красный частный загородный дом среднего размера в стиле модернизм с двускатной крышей и черепичной крышей с
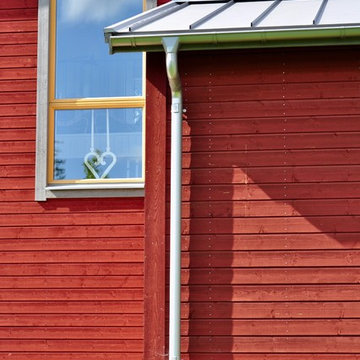
На фото: трехэтажный, деревянный, красный частный загородный дом в стиле модернизм с плоской крышей и металлической крышей с
Красивые красные дома в стиле модернизм – 1 013 фото фасадов
9