Красивые красные дома в стиле модернизм – 1 013 фото фасадов
Сортировать:
Бюджет
Сортировать:Популярное за сегодня
121 - 140 из 1 013 фото
1 из 3
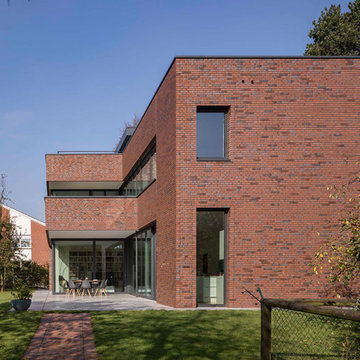
Architektur: Kleihues und Kleihues Gesellschaft von Architekten mbH, Dülmen-Rorup
Fotografie: Roland Borgmann
Klinker: Holsten GT DF (240 x 115 x 52 mm)
Verklinkerte Fläche: ca. 530 m²
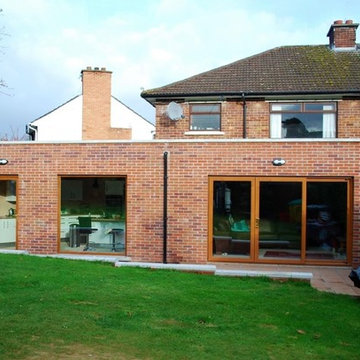
A single storey extension to a semi-detached house in Lisburn - taking advantage of the extra space afforded by a corner site, we were able to create a "wrap-around" extension providing spacious open-plan kitchen, living and dining spaces with ancillary utility and wc spaces.
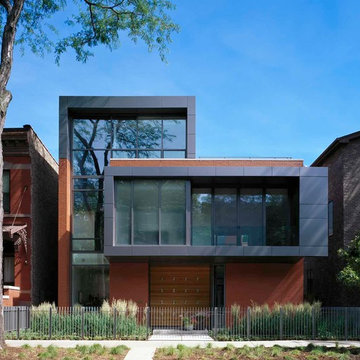
Photo © Karant Associates
Architect: Avram Lothan
Стильный дизайн: двухэтажный, кирпичный, красный дом среднего размера в стиле модернизм - последний тренд
Стильный дизайн: двухэтажный, кирпичный, красный дом среднего размера в стиле модернизм - последний тренд
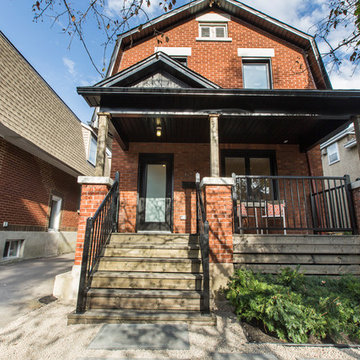
Updated Front Porch, Black windows, Black Door, modern railing, Japanese style landscaping
Идея дизайна: маленький, двухэтажный, кирпичный, красный частный загородный дом в стиле модернизм с двускатной крышей и крышей из гибкой черепицы для на участке и в саду
Идея дизайна: маленький, двухэтажный, кирпичный, красный частный загородный дом в стиле модернизм с двускатной крышей и крышей из гибкой черепицы для на участке и в саду
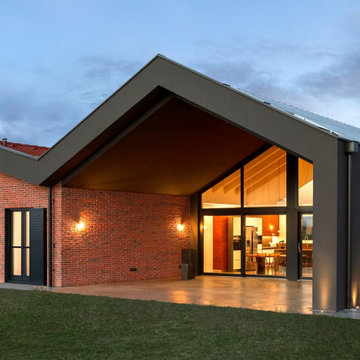
Listello Toscana brick slip is one of the best examples of cladding versatility and is suitable either for elegant residential solutions with a Mediterranean atmosphere or for large buildings or public settings.
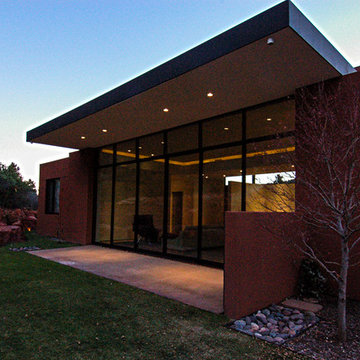
mussa + associates design & consultants
Источник вдохновения для домашнего уюта: одноэтажный, красный дом среднего размера в стиле модернизм с облицовкой из цементной штукатурки и плоской крышей
Источник вдохновения для домашнего уюта: одноэтажный, красный дом среднего размера в стиле модернизм с облицовкой из цементной штукатурки и плоской крышей
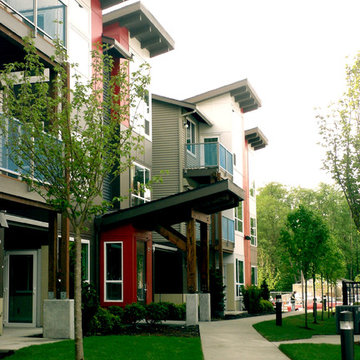
Пример оригинального дизайна: большой, трехэтажный, красный дом в стиле модернизм с комбинированной облицовкой
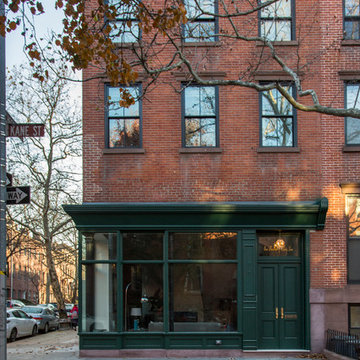
When this former butcher shop became available for sale in 2012, the new owner saw an opportunity to restore the property, aiming to convert it into a beautiful townhome incorporating modern amenities and industrial finishes with an eye toward historic preservation. A key factor in that preservation was not only retaining the home's architectural storefront windows, a requirement due to the location within a Historic District, but also their careful repair and restoration.
An ARDA for Renovation Design goes to
Dixon Projects
Design: Dixon Projects
From: New York, New York
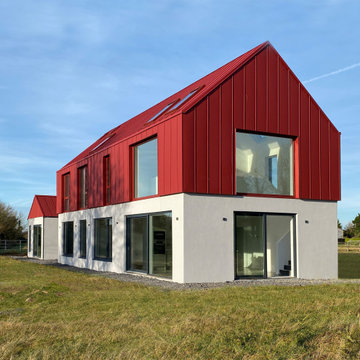
Modern form two storey with red metal cladding
Источник вдохновения для домашнего уюта: большой, двухэтажный, красный частный загородный дом в стиле модернизм с облицовкой из металла, двускатной крышей, металлической крышей и красной крышей
Источник вдохновения для домашнего уюта: большой, двухэтажный, красный частный загородный дом в стиле модернизм с облицовкой из металла, двускатной крышей, металлической крышей и красной крышей
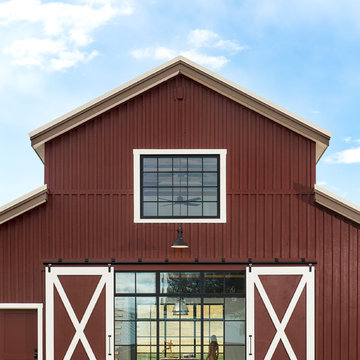
LongViews Studio
На фото: большой, двухэтажный, деревянный, красный дом в стиле модернизм с двускатной крышей и металлической крышей с
На фото: большой, двухэтажный, деревянный, красный дом в стиле модернизм с двускатной крышей и металлической крышей с
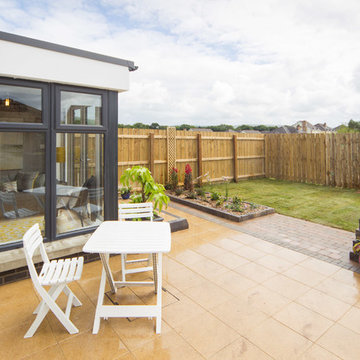
Andrew Vaughan
Идея дизайна: маленький, двухэтажный, красный дуплекс в стиле модернизм с двускатной крышей и черепичной крышей для на участке и в саду
Идея дизайна: маленький, двухэтажный, красный дуплекс в стиле модернизм с двускатной крышей и черепичной крышей для на участке и в саду
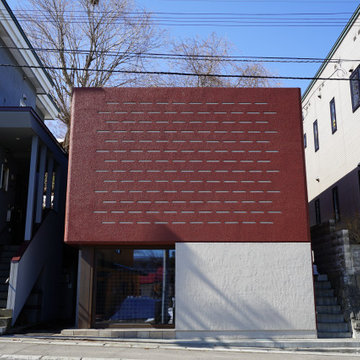
Стильный дизайн: маленький, двухэтажный, красный мини дом в стиле модернизм с облицовкой из бетона для на участке и в саду - последний тренд
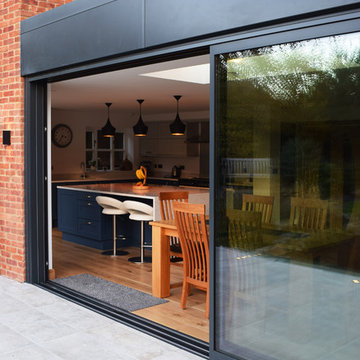
Источник вдохновения для домашнего уюта: маленький, одноэтажный, красный частный загородный дом в стиле модернизм с облицовкой из металла, плоской крышей и металлической крышей для на участке и в саду
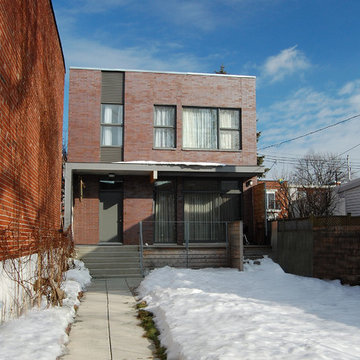
The project consists of the addition of a second floor on a small house of 1 level measuring 25 'by 28' and located at the bottom of lot, 60 'from the sidewalk. The layout of the interior and exterior spaces is determined by the remote position of the house on the ground. The ground floor becomes a large crossing space that opens onto a terrace and a large garden located in the front yard. The space of the front yard is, in turn, separated from the sidewalk by a wall repeating the materiality of the facade. The aesthetics of the façade expresses the organization and functions of the levels by alternating between its opaque surfaces and its openings. This very sober and regular rhythm is modulated by the use of contrasting materials such as a dark masonry facing and very clear galvanized steel.
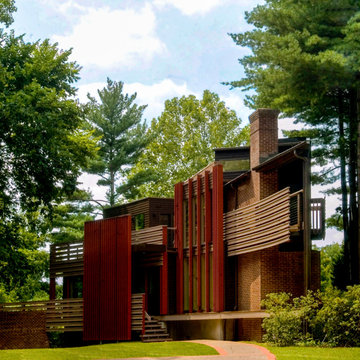
Horizontal and vertical wood grid work wood boards is overlaid on an existing 1970s home and act architectural layers to the interior of the home providing privacy and shade. A pallet of three colors help to distinguish the layers. The project is the recipient of a National Award from the American Institute of Architects: Recognition for Small Projects. !t also was one of three houses designed by Donald Lococo Architects that received the first place International HUE award for architectural color by Benjamin Moore
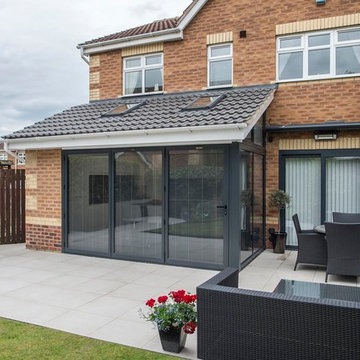
The Bi-folding Doors are the perfect accompaniment to this modern extension.
Свежая идея для дизайна: двухэтажный, красный частный загородный дом среднего размера в стиле модернизм с черепичной крышей и двускатной крышей - отличное фото интерьера
Свежая идея для дизайна: двухэтажный, красный частный загородный дом среднего размера в стиле модернизм с черепичной крышей и двускатной крышей - отличное фото интерьера
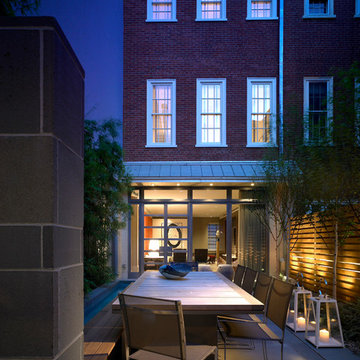
Don Pearse Photographers
Свежая идея для дизайна: огромный, трехэтажный, кирпичный, красный дом в стиле модернизм с двускатной крышей - отличное фото интерьера
Свежая идея для дизайна: огромный, трехэтажный, кирпичный, красный дом в стиле модернизм с двускатной крышей - отличное фото интерьера
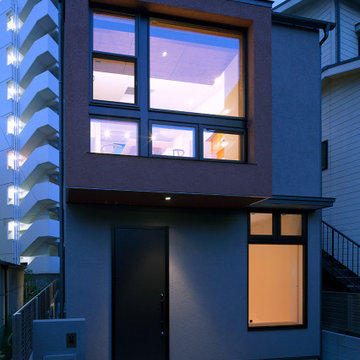
狭い間口の狭小地に建つ木造2階建て
На фото: двухэтажный, красный мини дом в стиле модернизм с комбинированной облицовкой, односкатной крышей и металлической крышей
На фото: двухэтажный, красный мини дом в стиле модернизм с комбинированной облицовкой, односкатной крышей и металлической крышей

A courtyard home, made in the walled garden of a victorian terrace house off New Walk, Beverley. The home is made from reclaimed brick, cross-laminated timber and a planted lawn which makes up its biodiverse roof.
Occupying a compact urban site, surrounded by neighbours and walls on all sides, the home centres on a solar courtyard which brings natural light, air and views to the home, not unlike the peristyles of Roman Pompeii.
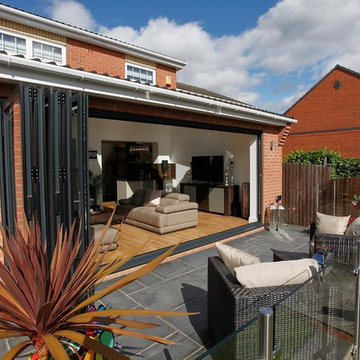
Пример оригинального дизайна: одноэтажный, кирпичный, красный частный загородный дом среднего размера в стиле модернизм с двускатной крышей и черепичной крышей
Красивые красные дома в стиле модернизм – 1 013 фото фасадов
7