Красивые красные дома в стиле модернизм – 1 012 фото фасадов
Сортировать:
Бюджет
Сортировать:Популярное за сегодня
201 - 220 из 1 012 фото
1 из 3
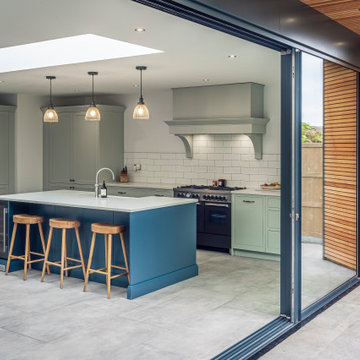
Aluminium cladding. Larch cladding. Level threshold. Large format sliding glass doors. Open plan living.
Свежая идея для дизайна: одноэтажный, красный частный загородный дом среднего размера в стиле модернизм с комбинированной облицовкой, плоской крышей, крышей из смешанных материалов, серой крышей и отделкой доской с нащельником - отличное фото интерьера
Свежая идея для дизайна: одноэтажный, красный частный загородный дом среднего размера в стиле модернизм с комбинированной облицовкой, плоской крышей, крышей из смешанных материалов, серой крышей и отделкой доской с нащельником - отличное фото интерьера
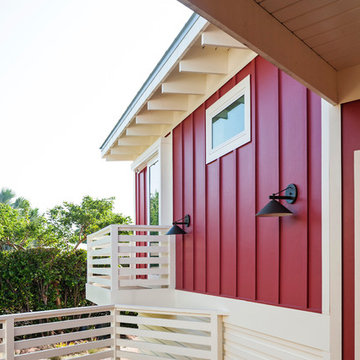
JoCoFi Photography
На фото: маленький, одноэтажный, деревянный, красный дом в стиле модернизм с плоской крышей для на участке и в саду с
На фото: маленький, одноэтажный, деревянный, красный дом в стиле модернизм с плоской крышей для на участке и в саду с
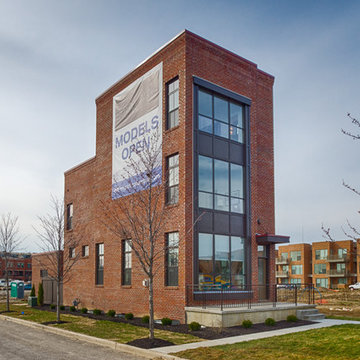
Marshall Evan Photography
На фото: большой, трехэтажный, кирпичный, красный дом в стиле модернизм с плоской крышей
На фото: большой, трехэтажный, кирпичный, красный дом в стиле модернизм с плоской крышей
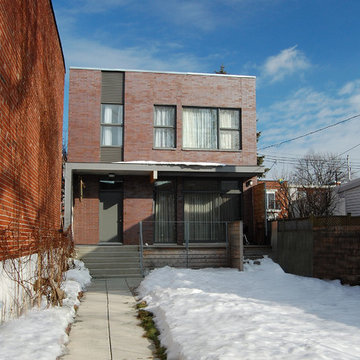
The project consists of the addition of a second floor on a small house of 1 level measuring 25 'by 28' and located at the bottom of lot, 60 'from the sidewalk. The layout of the interior and exterior spaces is determined by the remote position of the house on the ground. The ground floor becomes a large crossing space that opens onto a terrace and a large garden located in the front yard. The space of the front yard is, in turn, separated from the sidewalk by a wall repeating the materiality of the facade. The aesthetics of the façade expresses the organization and functions of the levels by alternating between its opaque surfaces and its openings. This very sober and regular rhythm is modulated by the use of contrasting materials such as a dark masonry facing and very clear galvanized steel.

Eave detail of the detached artist studio in north Seattle. The siding is a fibercement panel siding installed with an open rain screen assembly.
Design by Heidi Helgeson, H2D Architecture + Design
Bray Hayden Photography and H2D Architecture + Design
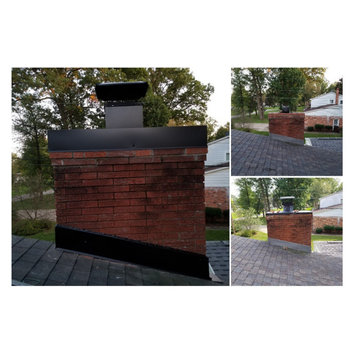
Lifetime Warranted, Hand Fabricated Chimney Caps! No more purchases every 5 years, You will never have to deal with the concrete cap again. Huge color palate to choose from.
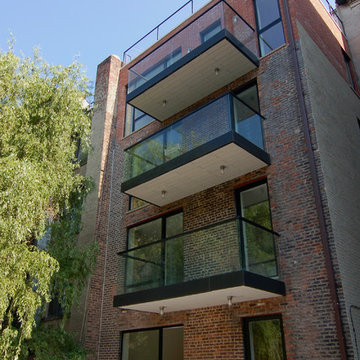
Carl Bertram
Пример оригинального дизайна: большой, трехэтажный, кирпичный, красный дом в стиле модернизм
Пример оригинального дизайна: большой, трехэтажный, кирпичный, красный дом в стиле модернизм
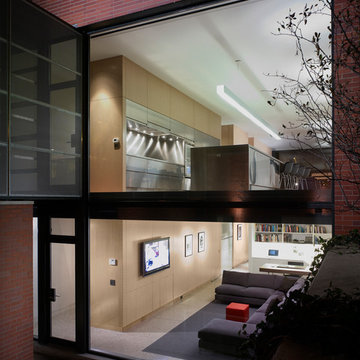
Photo © Christopher Barrett
Architect: Brininstool + Lynch Architecture Design
На фото: маленький, двухэтажный, кирпичный, красный дом в стиле модернизм для на участке и в саду с
На фото: маленький, двухэтажный, кирпичный, красный дом в стиле модернизм для на участке и в саду с
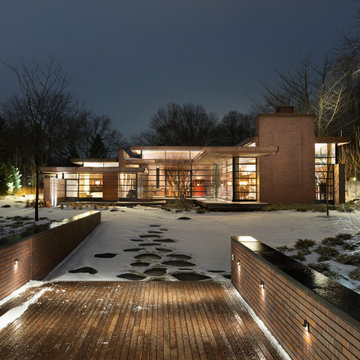
A tea pot, being a vessel, is defined by the space it contains, it is not the tea pot that is important, but the space.
Crispin Sartwell
Located on a lake outside of Milwaukee, the Vessel House is the culmination of an intense 5 year collaboration with our client and multiple local craftsmen focused on the creation of a modern analogue to the Usonian Home.
As with most residential work, this home is a direct reflection of it’s owner, a highly educated art collector with a passion for music, fine furniture, and architecture. His interest in authenticity drove the material selections such as masonry, copper, and white oak, as well as the need for traditional methods of construction.
The initial diagram of the house involved a collection of embedded walls that emerge from the site and create spaces between them, which are covered with a series of floating rooves. The windows provide natural light on three sides of the house as a band of clerestories, transforming to a floor to ceiling ribbon of glass on the lakeside.
The Vessel House functions as a gallery for the owner’s art, motorcycles, Tiffany lamps, and vintage musical instruments – offering spaces to exhibit, store, and listen. These gallery nodes overlap with the typical house program of kitchen, dining, living, and bedroom, creating dynamic zones of transition and rooms that serve dual purposes allowing guests to relax in a museum setting.
Through it’s materiality, connection to nature, and open planning, the Vessel House continues many of the Usonian principles Wright advocated for.
Overview
Oconomowoc, WI
Completion Date
August 2015
Services
Architecture, Interior Design, Landscape Architecture
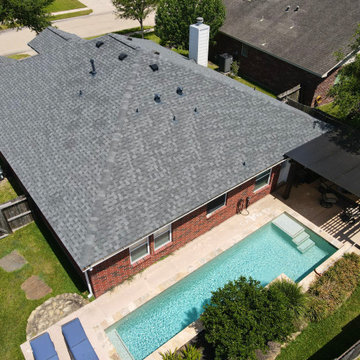
Full roof replacement with grey shingle roof and seamless gutter installation.
Свежая идея для дизайна: одноэтажный, красный частный загородный дом в стиле модернизм с крышей из гибкой черепицы и серой крышей - отличное фото интерьера
Свежая идея для дизайна: одноэтажный, красный частный загородный дом в стиле модернизм с крышей из гибкой черепицы и серой крышей - отличное фото интерьера
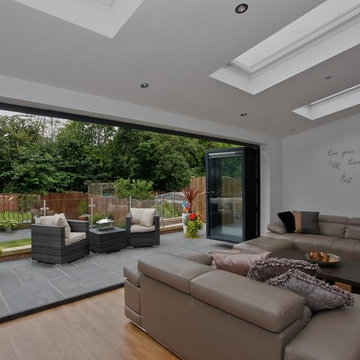
Стильный дизайн: одноэтажный, кирпичный, красный частный загородный дом среднего размера в стиле модернизм с двускатной крышей и черепичной крышей - последний тренд
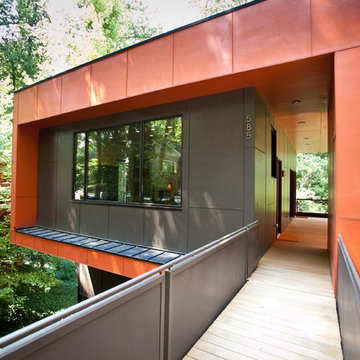
Atlanta modern home designed by Dencity LLC and built by Cablik Enterprises. Photo by AWH Photo & Design.
Свежая идея для дизайна: красный дом в стиле модернизм - отличное фото интерьера
Свежая идея для дизайна: красный дом в стиле модернизм - отличное фото интерьера
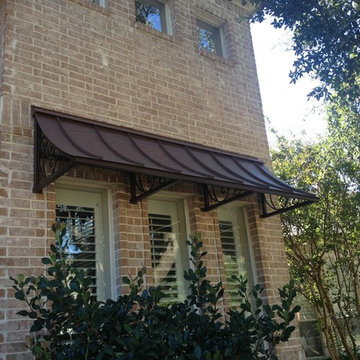
The Client was very happy with the results and the beautiful curb appeal of her newly updated home!
Пример оригинального дизайна: большой, двухэтажный, кирпичный, красный дом в стиле модернизм
Пример оригинального дизайна: большой, двухэтажный, кирпичный, красный дом в стиле модернизм
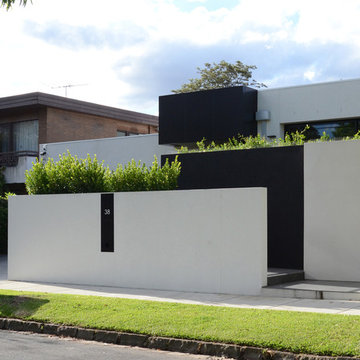
Идея дизайна: большой, двухэтажный, красный частный загородный дом в стиле модернизм с облицовкой из ЦСП, плоской крышей и металлической крышей
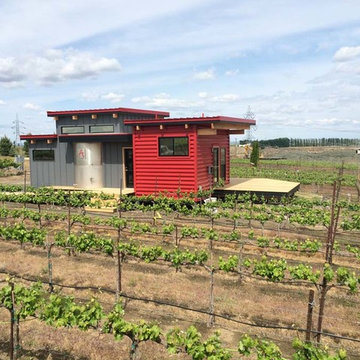
Источник вдохновения для домашнего уюта: маленький, одноэтажный, красный дом в стиле модернизм с комбинированной облицовкой для на участке и в саду
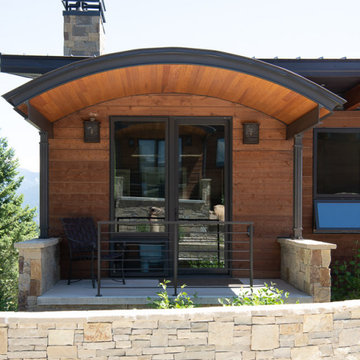
Product Use: 1x8 horizontal shiplap with 5/8” reveal siding with 1x6 tongue and groove overhangs, and 2x12 rafter tails. Wood substrate is western red cedar.
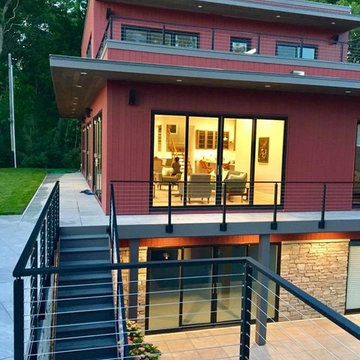
This shows the mbrico tile decking and paver system. Mbrico is a
Свежая идея для дизайна: большой, трехэтажный, красный частный загородный дом в стиле модернизм с комбинированной облицовкой - отличное фото интерьера
Свежая идея для дизайна: большой, трехэтажный, красный частный загородный дом в стиле модернизм с комбинированной облицовкой - отличное фото интерьера
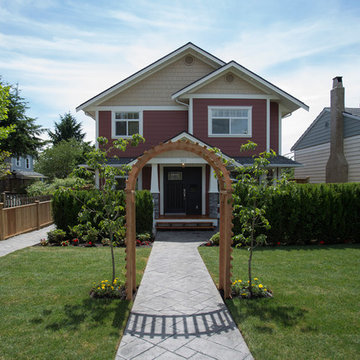
Mike Chatwin Photography
На фото: двухэтажный, деревянный, красный дом среднего размера в стиле модернизм с вальмовой крышей с
На фото: двухэтажный, деревянный, красный дом среднего размера в стиле модернизм с вальмовой крышей с
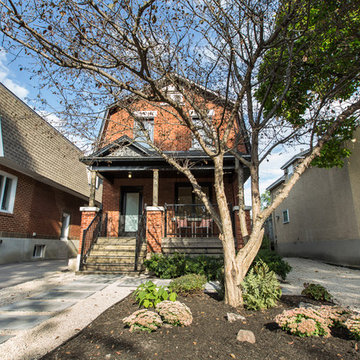
Updated Front Porch, Black windows, Black Door, modern railing, Japanese style landscaping
Пример оригинального дизайна: маленький, двухэтажный, кирпичный, красный частный загородный дом в стиле модернизм с двускатной крышей и крышей из гибкой черепицы для на участке и в саду
Пример оригинального дизайна: маленький, двухэтажный, кирпичный, красный частный загородный дом в стиле модернизм с двускатной крышей и крышей из гибкой черепицы для на участке и в саду
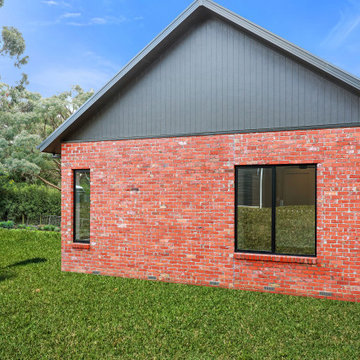
На фото: одноэтажный, кирпичный, красный частный загородный дом в стиле модернизм с двускатной крышей, металлической крышей и серой крышей с
Красивые красные дома в стиле модернизм – 1 012 фото фасадов
11