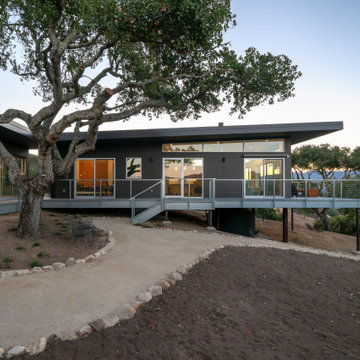Красивые дома в стиле модернизм – 166 571 фото фасадов
Сортировать:
Бюджет
Сортировать:Популярное за сегодня
61 - 80 из 166 571 фото
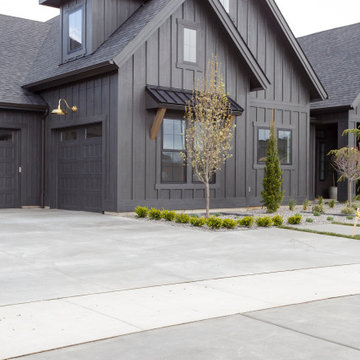
Sherwin Williams Iron Ore on Truwood Siding
Custom Stain on Corbels
Lighting from Cocoweb
Идея дизайна: дом в стиле модернизм
Идея дизайна: дом в стиле модернизм

Sharp House Rear Yard View
На фото: одноэтажный, кирпичный, маленький, разноцветный частный загородный дом в стиле модернизм с металлической крышей, односкатной крышей и серой крышей для на участке и в саду
На фото: одноэтажный, кирпичный, маленький, разноцветный частный загородный дом в стиле модернизм с металлической крышей, односкатной крышей и серой крышей для на участке и в саду
Find the right local pro for your project

Пример оригинального дизайна: маленький, одноэтажный, стеклянный, бежевый частный загородный дом в стиле модернизм с односкатной крышей для на участке и в саду
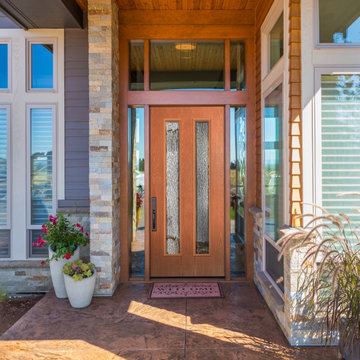
Upgrade your modern home with a new front door. Natural light is key and the double sidelites into the door create an easy modern design!
Door: BLT-151-115-2C
.
.
.
(©bmak/AdobeStock)
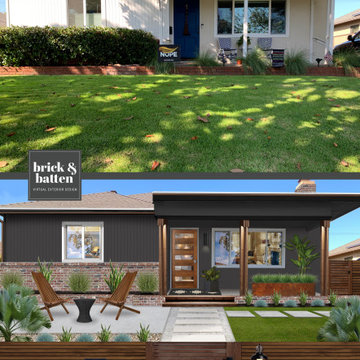
Virtual exterior home makeover of this LosAngeles bungalow. Adding a new walkway and front porch space draws eyes to the doorway. The Corten planter is a unique way to provide privacy on the front porch as well as adding a modern element to the design. Check out this house in a lighter color, Alabaster, and darker color, Iron Ore, and see before you commit to painting. Contact brick&batten for more information.
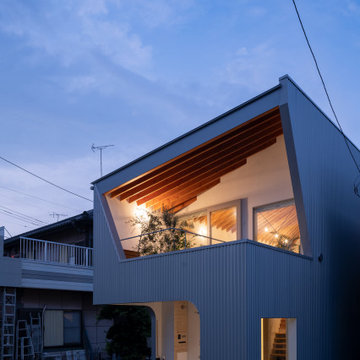
夜景
Photo by Masao Nishikawa
Пример оригинального дизайна: двухэтажный частный загородный дом среднего размера в стиле модернизм с металлической крышей
Пример оригинального дизайна: двухэтажный частный загородный дом среднего размера в стиле модернизм с металлической крышей

Modern front yard and exterior transformation of this ranch eichler in the Oakland Hills. The house was clad with horizontal cedar siding and painting a deep gray blue color with white trim. The landscape is mostly drought tolerant covered in extra large black slate gravel. Stamped concrete steps lead up to an oversized black front door. A redwood wall with inlay lighting serves to elegantly divide the space and provide lighting for the path.
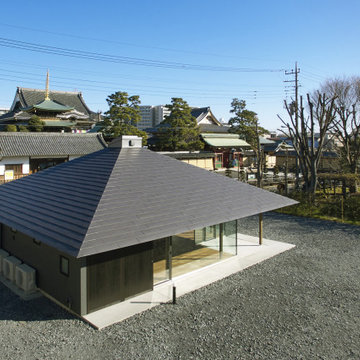
(C) Forward Stroke Inc.
Свежая идея для дизайна: маленький, одноэтажный частный загородный дом в стиле модернизм с металлической крышей и серой крышей для на участке и в саду - отличное фото интерьера
Свежая идея для дизайна: маленький, одноэтажный частный загородный дом в стиле модернизм с металлической крышей и серой крышей для на участке и в саду - отличное фото интерьера

This is our take on a modern farmhouse. With mixed exterior textures and materials, we accomplished both the modern feel with the attraction of farmhouse style.

The owners requested that their home harmonize with the spirit of the surrounding Colorado mountain setting and enhance their outdoor recreational lifestyle - while reflecting their contemporary architectural tastes. The site was burdened with a myriad of strict design criteria enforced by the neighborhood covenants and architectural review board. Creating a distinct design challenge, the covenants included a narrow interpretation of a “mountain style” home which established predetermined roof pitches, glazing percentages and material palettes - at direct odds with the client‘s vision of a flat-roofed, glass, “contemporary” home.
Our solution finds inspiration and opportunities within the site covenant’s strict definitions. It promotes and celebrates the client’s outdoor lifestyle and resolves the definition of a contemporary “mountain style” home by reducing the architecture to its most basic vernacular forms and relying upon local materials.
The home utilizes a simple base, middle and top that echoes the surrounding mountains and vegetation. The massing takes its cues from the prevalent lodgepole pine trees that grow at the mountain’s high altitudes. These pine trees have a distinct growth pattern, highlighted by a single vertical trunk and a peaked, densely foliated growth zone above a sparse base. This growth pattern is referenced by placing the wood-clad body of the home at the second story above an open base composed of wood posts and glass. A simple peaked roof rests lightly atop the home - visually floating above a triangular glass transom. The home itself is neatly inserted amongst an existing grove of lodgepole pines and oriented to take advantage of panoramic views of the adjacent meadow and Continental Divide beyond.
The main functions of the house are arranged into public and private areas and this division is made apparent on the home’s exterior. Two large roof forms, clad in pre-patinated zinc, are separated by a sheltering central deck - which signals the main entry to the home. At this connection, the roof deck is opened to allow a cluster of aspen trees to grow – further reinforcing nature as an integral part of arrival.
Outdoor living spaces are provided on all levels of the house and are positioned to take advantage of sunrise and sunset moments. The distinction between interior and exterior space is blurred via the use of large expanses of glass. The dry stacked stone base and natural cedar cladding both reappear within the home’s interior spaces.
This home offers a unique solution to the client’s requests while satisfying the design requirements of the neighborhood covenants. The house provides a variety of indoor and outdoor living spaces that can be utilized in all seasons. Most importantly, the house takes its cues directly from its natural surroundings and local building traditions to become a prototype solution for the “modern mountain house”.
Overview
Ranch Creek Ranch
Winter Park, Colorado
Completion Date
October, 2007
Services
Architecture, Interior Design, Landscape Architecture

На фото: двухэтажный, деревянный, коричневый частный загородный дом среднего размера в стиле модернизм с односкатной крышей и металлической крышей с
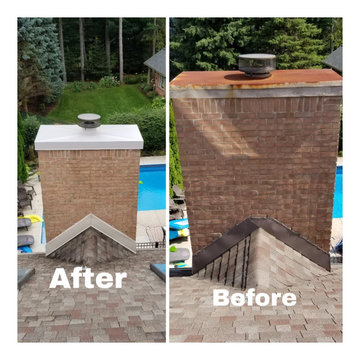
Lifetime Warranted, Hand Fabricated Chimney Caps! No more purchases every 5 years, You will never have to deal with the concrete cap again. Huge color palate to choose from.
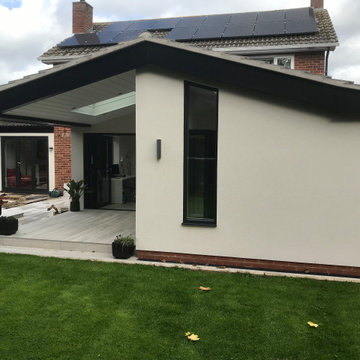
When it comes to customers looking at bi fold doors, we aim to provide a number of different configuration options so that our customers can have free will when making their choice of bi fold door. This means that our customers are able to have a large number of panes opening from either side, the centre or having one pane opening like a door and other panes sliding in the opposite direction. One of the more popular configurations we provide are corner bi folds which allow customers to open a corner of their home or extension nothing obstructing their view once open, it is because of this why they are one of the most popular configurations we provide.
For this customers project, they wanted to have a set of Origin anthracite Grey bi fold doors and some Origin anthracite grey windows added to an extension they were having built. The size of the corner bi fold measured three metres each side meaning that when the Origin bi folds we open, the customer would be welcomed with a large opening to enjoy. The other main requirement for this build was for the bi folds to have a low running threshold leading from in the extension, into the customers garden.
As you can see from the images, our team did exactly what was asked for them, and installed a low threshold Origin corner bi fold door and also some windows into their stunning extension project.
Here's how the customers shaped window looks fully installed.
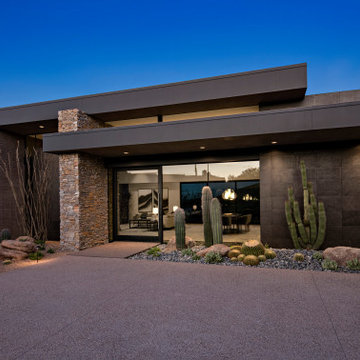
Beautiful Entry Courtyard and Front Door. Builder - Full Circle Custom Homes, Architecture and Interiors - Tate Studio Architects, Photography - Thompson Photographic, Landscaping - Azul Verde Design.
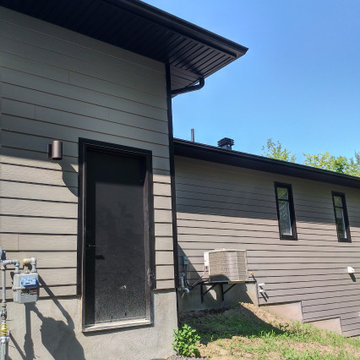
Classic Black aluminum soffit & fascia & James Hardie Siding - 8 1/4" Cedar Mill in Aged Pewter to finish the exterior of this beautiful custom built home By Villa Nova Homes! Walk out basement maximums the houses space on the interior and exterior! Finished off under the back back with non-vented black vinyl soffit!

Пример оригинального дизайна: маленький, деревянный, черный дом в стиле модернизм с металлической крышей для на участке и в саду

We designed this 3,162 square foot home for empty-nesters who love lake life. Functionally, the home accommodates multiple generations. Elderly in-laws stay for prolonged periods, and the homeowners are thinking ahead to their own aging in place. This required two master suites on the first floor. Accommodations were made for visiting children upstairs. Aside from the functional needs of the occupants, our clients desired a home which maximizes indoor connection to the lake, provides covered outdoor living, and is conducive to entertaining. Our concept celebrates the natural surroundings through materials, views, daylighting, and building massing.
We placed all main public living areas along the rear of the house to capitalize on the lake views while efficiently stacking the bedrooms and bathrooms in a two-story side wing. Secondary support spaces are integrated across the front of the house with the dramatic foyer. The front elevation, with painted green and natural wood siding and soffits, blends harmoniously with wooded surroundings. The lines and contrasting colors of the light granite wall and silver roofline draws attention toward the entry and through the house to the real focus: the water. The one-story roof over the garage and support spaces takes flight at the entry, wraps the two-story wing, turns, and soars again toward the lake as it approaches the rear patio. The granite wall extending from the entry through the interior living space is mirrored along the opposite end of the rear covered patio. These granite bookends direct focus to the lake.
Passive systems contribute to the efficiency. Southeastern exposure of the glassy rear façade is modulated while views are celebrated. Low, northeastern sun angles are largely blocked by the patio’s stone wall and roofline. As the sun rises southward, the exposed façade becomes glassier, but is protected by deep roof overhangs and a trellised awning. These cut out the higher late morning sun angles. In winter, when sun angles are lower, the morning light floods the living spaces, warming the thermal mass of the exposed concrete floor.
Красивые дома в стиле модернизм – 166 571 фото фасадов
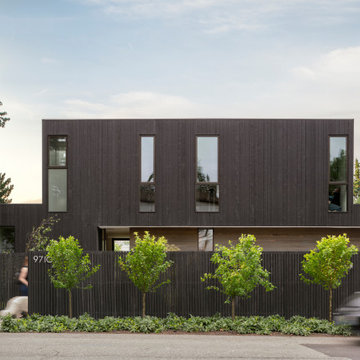
На фото: двухэтажный, деревянный, коричневый частный загородный дом в стиле модернизм с плоской крышей с
4
