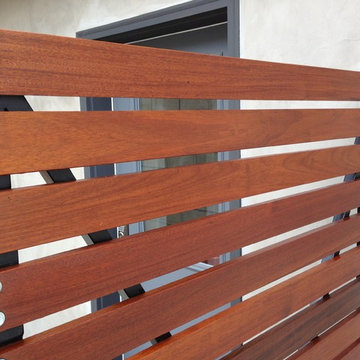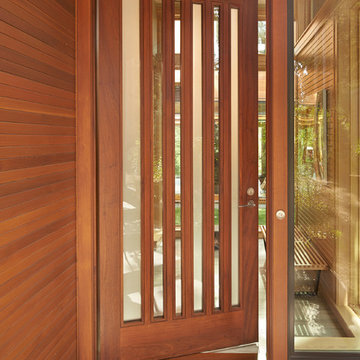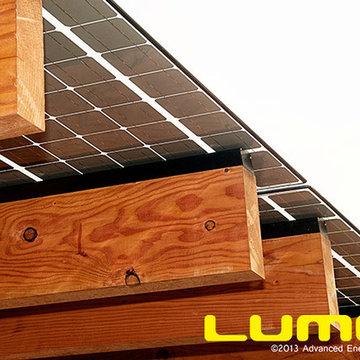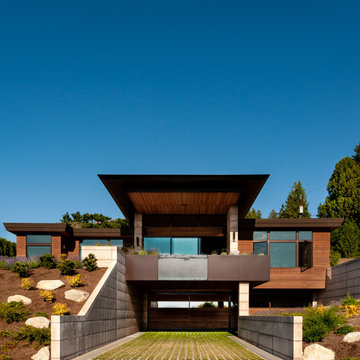Красивые дома в стиле модернизм – 375 древесного цвета фото фасадов
Сортировать:
Бюджет
Сортировать:Популярное за сегодня
1 - 20 из 375 фото
1 из 3
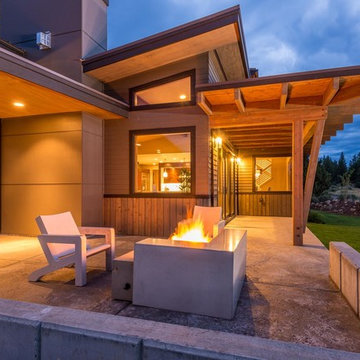
Идея дизайна: двухэтажный, деревянный, коричневый дом среднего размера в стиле модернизм с односкатной крышей
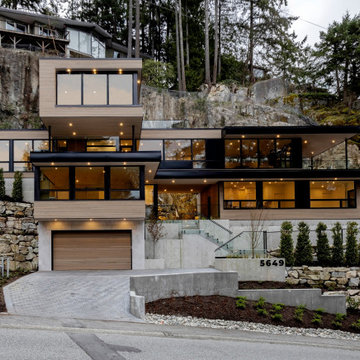
The front exterior of this modern custom home, situated on a very steep slop site in West Vancouver. You can see the home situated on top of the rock face, which was the original primary dwelling before we subdivided the lot and designed the Westport Residence.

4" SoCal aluminum Modern House Numbers
(modernhousenumbers.com)
available in 4", 6", 8", 12" or 15" high. aluminum numbers are 3/8" thick, brushed finish with a high quality clear coat and a 1/2" standoff providing a subtle shadow.
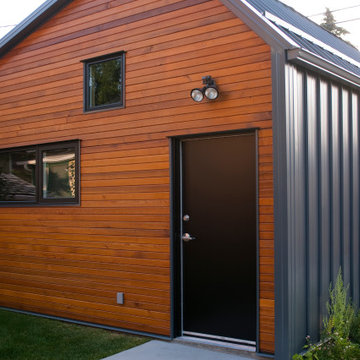
This 2,000 square foot modern residential home is designed to optimize living space for a family of four within the modest confines of inner suburban Calgary. Deploying a structural beam and post framed design, this home creates the feeling of space through an open-plan layout and high vaulted ceilings. Large windows on both floors accentuate the open, spacious feeling.
The extensive use of standing seam metal cladding in Steelscape’s Slate Gray adds texture and distinct shadow lines while contributing to the modern aesthetic. This versatile color enables the unique integration between roof and siding surfaces. The muted hue also complements and accentuates the use of natural stained wood leading to a cohesive, memorable design.
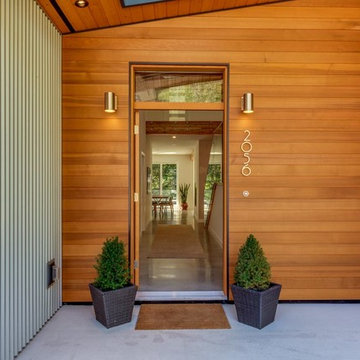
Стильный дизайн: большой, двухэтажный, серый дом в стиле модернизм с комбинированной облицовкой и плоской крышей - последний тренд
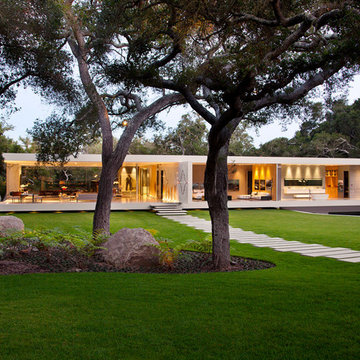
Свежая идея для дизайна: одноэтажный, стеклянный, белый частный загородный дом в стиле модернизм с плоской крышей - отличное фото интерьера
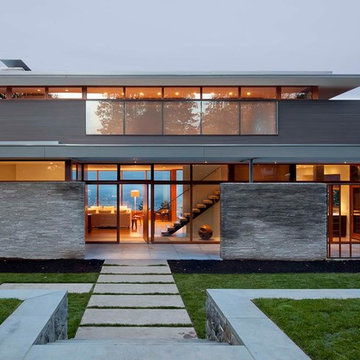
Photo by Jeremy Bittermann
На фото: двухэтажный дом в стиле модернизм с плоской крышей с
На фото: двухэтажный дом в стиле модернизм с плоской крышей с
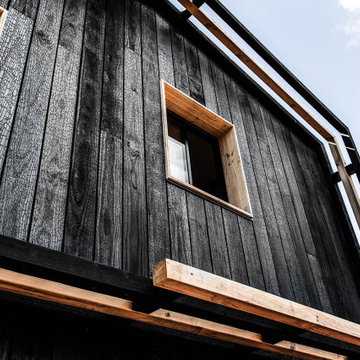
Источник вдохновения для домашнего уюта: двухэтажный, деревянный, черный частный загородный дом в стиле модернизм с металлической крышей и черной крышей
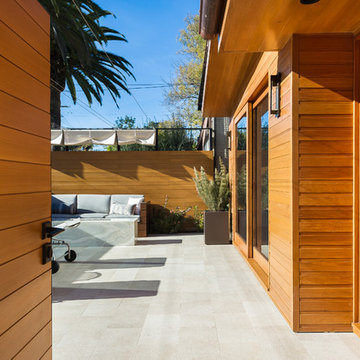
Ulimited Style Photography
Свежая идея для дизайна: одноэтажный, деревянный, коричневый дом среднего размера в стиле модернизм с односкатной крышей - отличное фото интерьера
Свежая идея для дизайна: одноэтажный, деревянный, коричневый дом среднего размера в стиле модернизм с односкатной крышей - отличное фото интерьера
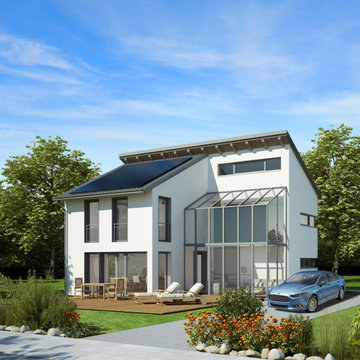
Ultra Modern Contemporary Concept Home with Solar Panels, EV Charging and Whole Home Battery Backup Systems. This model home has become a reality for hundreds of homeowners across the US, with the amazing solar technology we have available. Simple, robust, and now more cost effective than ever, we modernize the energy profile of homes in USA and Canada bringing beauty and sustainability to customers' homes.

На фото: двухэтажный, белый частный загородный дом среднего размера в стиле модернизм с комбинированной облицовкой и плоской крышей с

The building is comprised of three volumes, supported by a heavy timber frame, and set upon a terraced ground plane that closely follows the existing topography. Linking the volumes, the circulation path is highlighted by large cuts in the skin of the building. These cuts are infilled with a wood framed curtainwall of glass offset from the syncopated structural grid.
Eric Reinholdt - Project Architect/Lead Designer with Elliott, Elliott, Norelius Architecture
Photo: Brian Vanden Brink
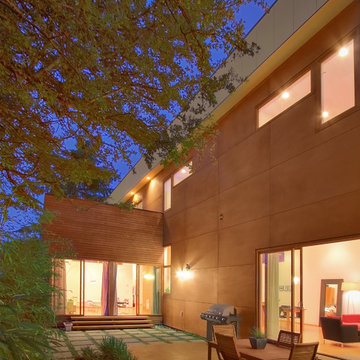
Пример оригинального дизайна: деревянный дом в стиле модернизм
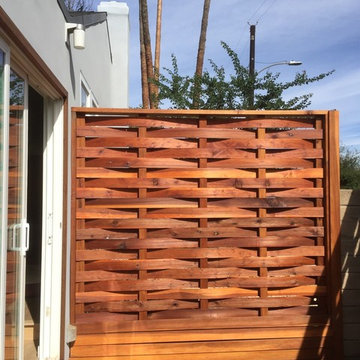
mKieley
Пример оригинального дизайна: одноэтажный, серый дом среднего размера в стиле модернизм с облицовкой из цементной штукатурки и вальмовой крышей
Пример оригинального дизайна: одноэтажный, серый дом среднего размера в стиле модернизм с облицовкой из цементной штукатурки и вальмовой крышей
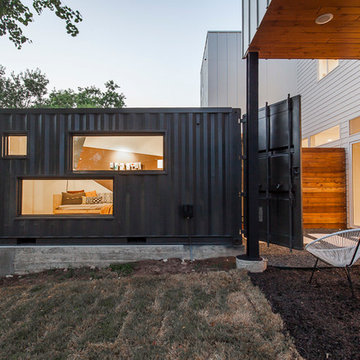
На фото: большой, двухэтажный дом из контейнеров, из контейнеров в стиле модернизм с облицовкой из металла и плоской крышей
Красивые дома в стиле модернизм – 375 древесного цвета фото фасадов
1
