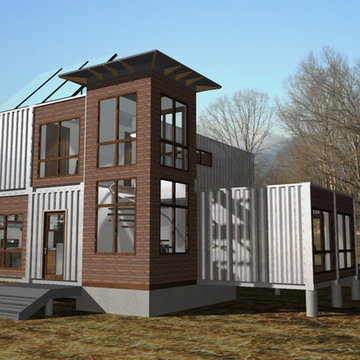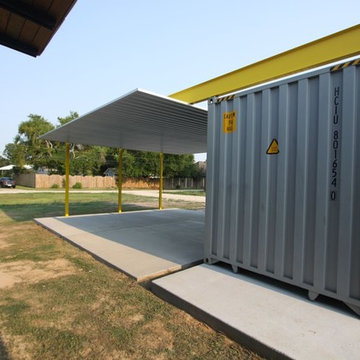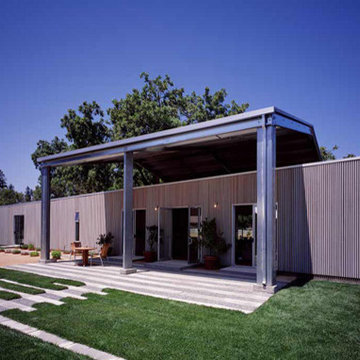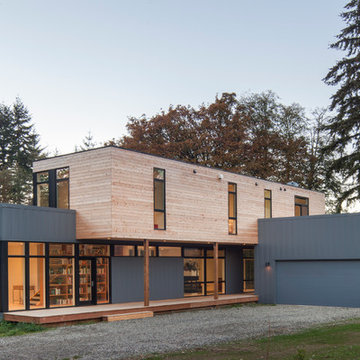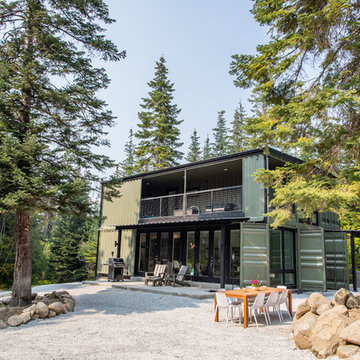Красивые дома из контейнеров в стиле модернизм – 116 фото фасадов
Сортировать:
Бюджет
Сортировать:Популярное за сегодня
1 - 20 из 116 фото
1 из 3

VERMONT CABIN
Location: Jamaica, VT
Completion Date: 2009
Size: 1,646 sf
Typology: T Series
Modules: 5 Boxes
Program:
o Bedrooms: 3
o Baths: 2
o Features: Media Room, Outdoor Fireplace, Outdoor Stone Terrace
o Environmentally Friendly Features: Off Grid Home, 3kW Solar Photovoltaic System, Radiant Floor Heat
Materials:
o Exterior: Corrugated Metal Siding, Cedar Siding, Ipe Wood Decking, Cement Board Panels
o Interior: Bamboo Flooring, Ceasarstone Countertops, Slate Bathroom Floors, Maple Cabinets, Aluminum Clad Wood Windows with Low E, Insulated Glass, Black Steel, Custom Baltic Birch Bench
Project Description:
Isolated in the Green Mountain National Forest of Vermont, this 1,650 sf prefab home is an escape for a retired Brooklyn couple. With no electric or cell phone service, this ‘Off-the-Grid’ home functions as the common gathering space for the couple, their three grown children and grandchildren to get away and spend quality time together.
The client, an avid mushroom hunter and connoisseur, often transverses the 200 acre property for the delicacy, then returns to her home which rests on the top of the mini-mountain. With stunning views of nearby Stratton Mountain, the home is a ‘Head & Tail’ design, where the communal space is the ‘head’, and the private bar of bedrooms and baths forms the longer ‘tail’. Together they form an ‘L’, creating an outdoor terrace to capture the western sun and to enjoy the exterior fireplace which is clad in cement board panels, and radiates heat during the cool summer evenings. Just inside, is the expansive kitchen, living, and dining areas, perfect for preparing meals for their guests. This communal space is wrapped with a custom Baltic Birch bookshelf and window bench so one can soak up the south sun and view of the fern meadow and surrounding wilderness. With dark bamboo floors over radiant heating, and a wood-burning fireplace, the living area is as cozy as can be. The exterior is clad in a maintenance-free corrugated Corten Kynar painted metal panel system to withstand the harsh Vermont winters. Accents of cedar siding add texture and tie the strategically placed windows together.
The home is powered by a 3,000 KwH solar array with a back-up generator in case the sun is hidden for an extended period of time. A hybrid insulation system, combining both a closed cell spray foam insulation and batt insulation, along with radiant floor heat ensures the home stays airtight and warm in the winter.
Architects: Joseph Tanney, Robert Luntz
Project Architect: Justin Barnes
Manufacturer: Simplex Industries
Project Coordinator: Jason Drouse
Engineer: Lynne Walshaw, P.E., Greg Sloditskie
Contractor: Big Pine Builders, INC.
Photographer: © RES4

Пример оригинального дизайна: одноэтажный, деревянный, коричневый дом из контейнеров, из контейнеров в стиле модернизм
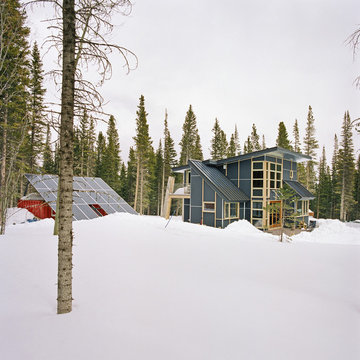
Embedded in a Colorado ski resort and accessible only via snowmobile during the winter season, this 1,000 square foot cabin rejects anything ostentatious and oversized, instead opting for a cozy and sustainable retreat from the elements.
This zero-energy grid-independent home relies greatly on passive solar siting and thermal mass to maintain a welcoming temperature even on the coldest days.
The Wee Ski Chalet was recognized as the Sustainability winner in the 2008 AIA Colorado Design Awards, and was featured in Colorado Homes & Lifestyles magazine’s Sustainability Issue.
Michael Shopenn Photography
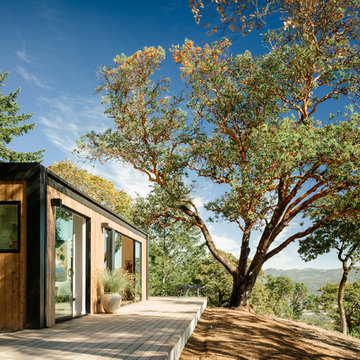
Joe Fletcher
Пример оригинального дизайна: дом из контейнеров, из контейнеров в стиле модернизм
Пример оригинального дизайна: дом из контейнеров, из контейнеров в стиле модернизм
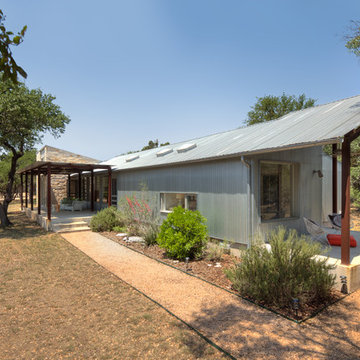
Photo by. Jonathan Jackson
На фото: дом из контейнеров, из контейнеров в стиле модернизм с
На фото: дом из контейнеров, из контейнеров в стиле модернизм с
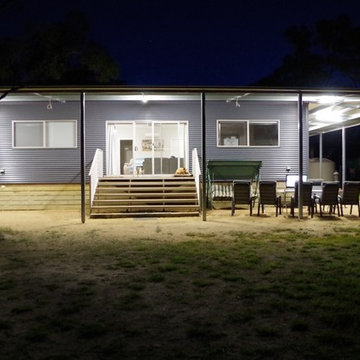
This is the front of our shipping container house exterior at night with lights on under the huge verandah.
Our container house was based on the style of a 'Queenslander style' home which we have always admired. We plan to add a huge deck around the house in the future.

На фото: маленький, одноэтажный, деревянный, белый дом из контейнеров, из контейнеров в стиле модернизм с плоской крышей и зеленой крышей для на участке и в саду с
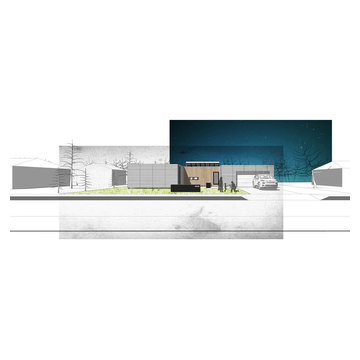
Custom Shipping Container house, designed by Collective Office & Jeff Klymson.
Идея дизайна: одноэтажный, черный дом среднего размера, из контейнеров, из контейнеров в стиле модернизм с комбинированной облицовкой и плоской крышей
Идея дизайна: одноэтажный, черный дом среднего размера, из контейнеров, из контейнеров в стиле модернизм с комбинированной облицовкой и плоской крышей
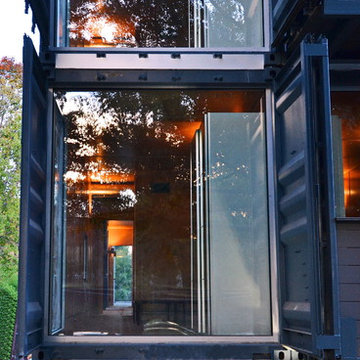
Four Apartments, one per floor, six containers each, including six bedrooms per apartment with one shared common kitchen, living, and dining room. Perfect for urban living!
Photo Credit:Travis Price
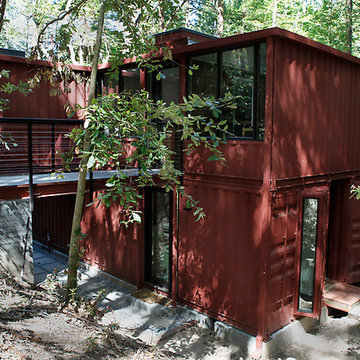
Architecture By Modulus, Build By R.A.D.
Стильный дизайн: дом из контейнеров, из контейнеров в стиле модернизм - последний тренд
Стильный дизайн: дом из контейнеров, из контейнеров в стиле модернизм - последний тренд
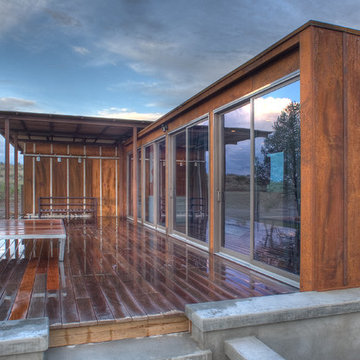
Alchemy Architects
Источник вдохновения для домашнего уюта: дом из контейнеров, из контейнеров в стиле модернизм
Источник вдохновения для домашнего уюта: дом из контейнеров, из контейнеров в стиле модернизм

Front view of a two 40' shipping container home.
Adina Currie Photography - www.adinaphotography.com
Свежая идея для дизайна: маленький, одноэтажный, белый дом из контейнеров, из контейнеров в стиле модернизм с облицовкой из металла и плоской крышей для на участке и в саду - отличное фото интерьера
Свежая идея для дизайна: маленький, одноэтажный, белый дом из контейнеров, из контейнеров в стиле модернизм с облицовкой из металла и плоской крышей для на участке и в саду - отличное фото интерьера
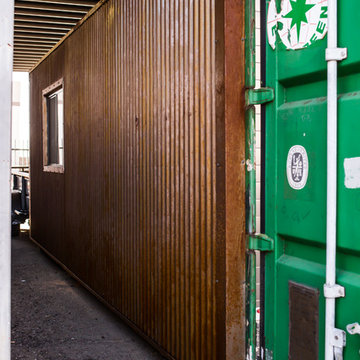
Emma Hill Photography
На фото: дом из контейнеров, из контейнеров в стиле модернизм с
На фото: дом из контейнеров, из контейнеров в стиле модернизм с

A look at the two 20' Off Grid Micro Dwellings we built for New Old Stock Inc here at our Toronto, Canada container modification facility. Included here are two 20' High Cube shipping containers, 12'x20' deck and solar/sun canopy. Notable features include Spanish Ceder throughout, custom mill work, Calcutta tiled shower and toilet area, complete off grid solar power and water for both units.
Красивые дома из контейнеров в стиле модернизм – 116 фото фасадов
1
