Красивые дома в стиле модернизм с односкатной крышей – 5 625 фото фасадов
Сортировать:
Бюджет
Сортировать:Популярное за сегодня
1 - 20 из 5 625 фото

Front of home from Montgomery Avenue with view of entry steps and planters.
Пример оригинального дизайна: большой, зеленый частный загородный дом в стиле модернизм с разными уровнями, облицовкой из ЦСП, односкатной крышей и металлической крышей
Пример оригинального дизайна: большой, зеленый частный загородный дом в стиле модернизм с разными уровнями, облицовкой из ЦСП, односкатной крышей и металлической крышей
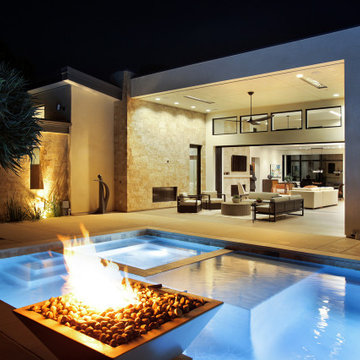
Свежая идея для дизайна: большой, одноэтажный, бежевый частный загородный дом в стиле модернизм с облицовкой из камня, односкатной крышей, металлической крышей и серой крышей - отличное фото интерьера

Vertical Artisan ship lap siding is complemented by and assortment or exposed architectural concrete accent
На фото: маленький, одноэтажный, черный частный загородный дом в стиле модернизм с комбинированной облицовкой, односкатной крышей, металлической крышей и черной крышей для на участке и в саду
На фото: маленький, одноэтажный, черный частный загородный дом в стиле модернизм с комбинированной облицовкой, односкатной крышей, металлической крышей и черной крышей для на участке и в саду

Идея дизайна: двухэтажный, деревянный, серый частный загородный дом среднего размера в стиле модернизм с односкатной крышей и металлической крышей
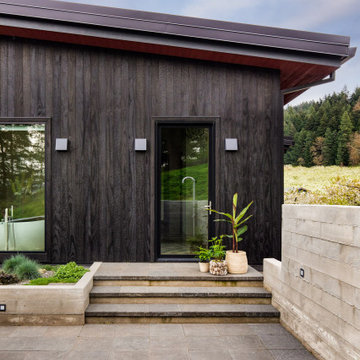
Пример оригинального дизайна: двухэтажный, деревянный, черный частный загородный дом среднего размера в стиле модернизм с односкатной крышей и металлической крышей
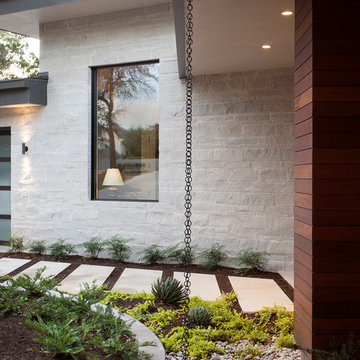
Свежая идея для дизайна: бежевый частный загородный дом в стиле модернизм с облицовкой из камня, односкатной крышей и металлической крышей - отличное фото интерьера

With a dramatic mountain sunset showing the views of this custom home. Debra, the interior designer worked with the client to simplify the exterior materials and colors. The natural stone and steel were chosen to bring throughout the inside of the home. The vanilla buff and muted charcoal, greys, browns and black window frames and a talented landscaper bringing in the steel beam and natural elements to soften the architecture.
Eric Lucero photography
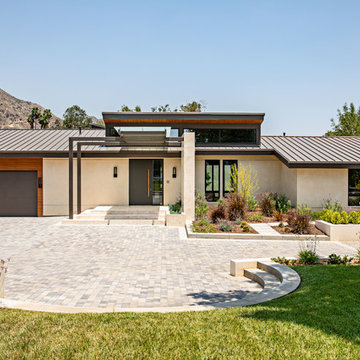
A Southern California contemporary residence designed by Atelier R Design with the Glo European Windows D1 Modern Entry door accenting the modern aesthetic.
Sterling Reed Photography
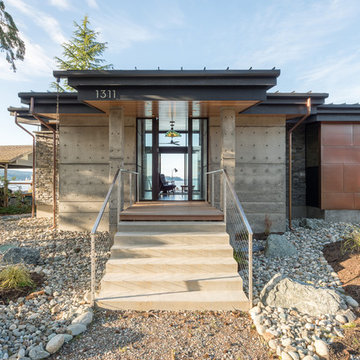
Looking through the house to Port Susan Bay, Camano Island, WA. Photography by Lucas Henning.
Источник вдохновения для домашнего уюта: маленький, одноэтажный, серый частный загородный дом в стиле модернизм с облицовкой из бетона, односкатной крышей и металлической крышей для на участке и в саду
Источник вдохновения для домашнего уюта: маленький, одноэтажный, серый частный загородный дом в стиле модернизм с облицовкой из бетона, односкатной крышей и металлической крышей для на участке и в саду
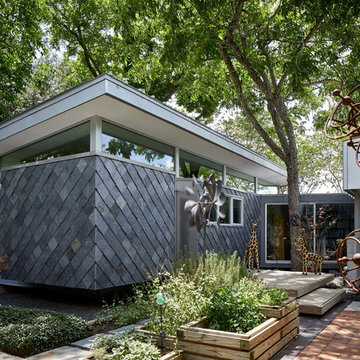
Corner of living room and approach to entry deck with exterior main outdoor living patio to right
На фото: маленький, одноэтажный, серый частный загородный дом в стиле модернизм с облицовкой из камня, односкатной крышей и металлической крышей для на участке и в саду
На фото: маленький, одноэтажный, серый частный загородный дом в стиле модернизм с облицовкой из камня, односкатной крышей и металлической крышей для на участке и в саду
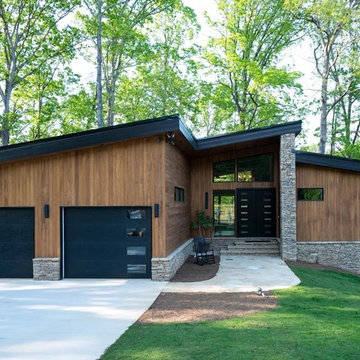
This modern rustic home was designed by the builder and owner of the home, Kirk McConnell of Coal Mountain Builders. This home is located on Lake Sidney Lanier in Georgia.
Photograph by Jessica Steddom @ Jessicasteddom.com
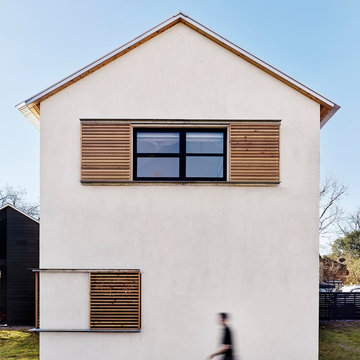
A lightweight steel roof, sliding shutters, and overhangs help keep the house cool in the searing Texas sun.
На фото: двухэтажный, белый частный загородный дом в стиле модернизм с комбинированной облицовкой, металлической крышей и односкатной крышей с
На фото: двухэтажный, белый частный загородный дом в стиле модернизм с комбинированной облицовкой, металлической крышей и односкатной крышей с

This 2,000 square foot vacation home is located in the rocky mountains. The home was designed for thermal efficiency and to maximize flexibility of space. Sliding panels convert the two bedroom home into 5 separate sleeping areas at night, and back into larger living spaces during the day. The structure is constructed of SIPs (structurally insulated panels). The glass walls, window placement, large overhangs, sunshade and concrete floors are designed to take advantage of passive solar heating and cooling, while the masonry thermal mass heats and cools the home at night.

This modern lake house is located in the foothills of the Blue Ridge Mountains. The residence overlooks a mountain lake with expansive mountain views beyond. The design ties the home to its surroundings and enhances the ability to experience both home and nature together. The entry level serves as the primary living space and is situated into three groupings; the Great Room, the Guest Suite and the Master Suite. A glass connector links the Master Suite, providing privacy and the opportunity for terrace and garden areas.
Won a 2013 AIANC Design Award. Featured in the Austrian magazine, More Than Design. Featured in Carolina Home and Garden, Summer 2015.
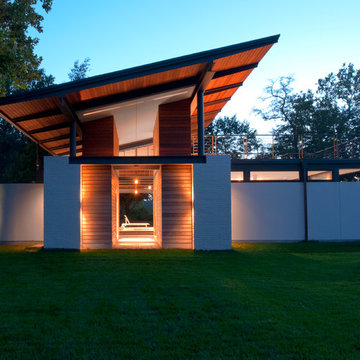
King George, Virginia
General Contractor: Bonitt Builders
Photo: Julia Heine
На фото: двухэтажный дом в стиле модернизм с комбинированной облицовкой и односкатной крышей с
На фото: двухэтажный дом в стиле модернизм с комбинированной облицовкой и односкатной крышей с
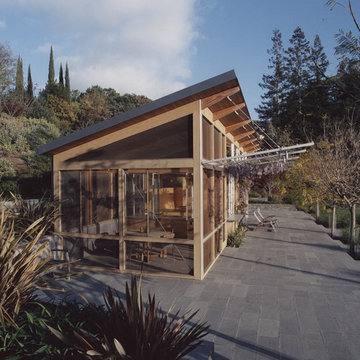
Photo by Todd Hido
Пример оригинального дизайна: маленький, одноэтажный дом в стиле модернизм с односкатной крышей для на участке и в саду
Пример оригинального дизайна: маленький, одноэтажный дом в стиле модернизм с односкатной крышей для на участке и в саду
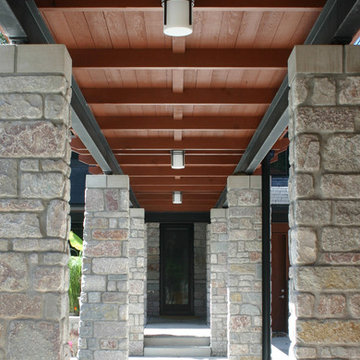
Designed for a family with four younger children, it was important that the house feel comfortable, open, and that family activities be encouraged. The study is directly accessible and visible to the family room in order that these would not be isolated from one another.
Primary living areas and decks are oriented to the south, opening the spacious interior to views of the yard and wooded flood plain beyond. Southern exposure provides ample internal light, shaded by trees and deep overhangs; electronically controlled shades block low afternoon sun. Clerestory glazing offers light above the second floor hall serving the bedrooms and upper foyer. Stone and various woods are utilized throughout the exterior and interior providing continuity and a unified natural setting.
A swimming pool, second garage and courtyard are located to the east and out of the primary view, but with convenient access to the screened porch and kitchen.
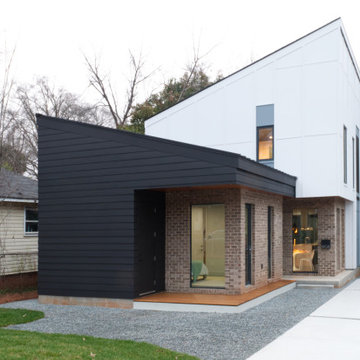
Свежая идея для дизайна: двухэтажный, кирпичный, разноцветный частный загородный дом среднего размера в стиле модернизм с односкатной крышей и крышей из смешанных материалов - отличное фото интерьера
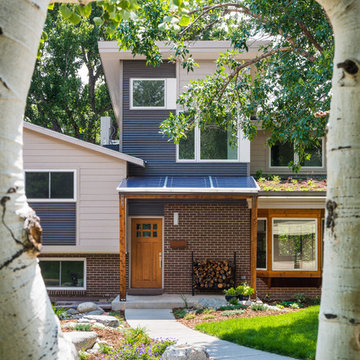
Alex Geller Photography
Свежая идея для дизайна: синий частный загородный дом среднего размера в стиле модернизм с разными уровнями, комбинированной облицовкой, односкатной крышей и крышей из гибкой черепицы - отличное фото интерьера
Свежая идея для дизайна: синий частный загородный дом среднего размера в стиле модернизм с разными уровнями, комбинированной облицовкой, односкатной крышей и крышей из гибкой черепицы - отличное фото интерьера

Свежая идея для дизайна: большой, двухэтажный, серый частный загородный дом в стиле модернизм с облицовкой из ЦСП, односкатной крышей и металлической крышей - отличное фото интерьера
Красивые дома в стиле модернизм с односкатной крышей – 5 625 фото фасадов
1