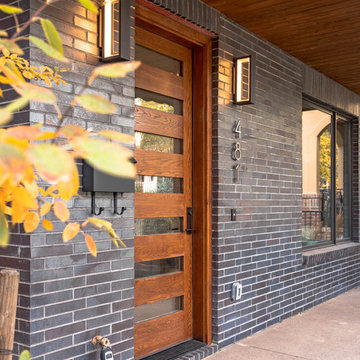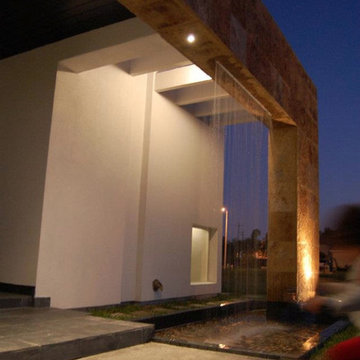Красивые дома в стиле модернизм – 8 291 коричневые фото фасадов
Сортировать:
Бюджет
Сортировать:Популярное за сегодня
1 - 20 из 8 291 фото
1 из 3

View to entry at sunset. Dining to the right of the entry. Photography by Stephen Brousseau.
Стильный дизайн: одноэтажный, коричневый частный загородный дом среднего размера в стиле модернизм с комбинированной облицовкой, односкатной крышей и металлической крышей - последний тренд
Стильный дизайн: одноэтажный, коричневый частный загородный дом среднего размера в стиле модернизм с комбинированной облицовкой, односкатной крышей и металлической крышей - последний тренд

A south facing extension has been built to convert a derelict Grade II listed barn into a sustainable, contemporary and comfortable home that invites natural light into the living spaces with glass extension to barn.
Glovers Barn was a derelict 15th Century Grade II listed barn on the ‘Historic Buildings at Risk’ register in need of a complete barn renovation to transform it from a dark, constrained dwelling to an open, inviting and functional abode.
Stamos Yeoh Architects thoughtfully designed a rear south west glass extension to barn with 20mm minimal sightline slim framed sliding glass doors to maximise the natural light ingress into the home. The flush thresholds enable easy access between the kitchen and external living spaces connecting to the mature gardens.

Пример оригинального дизайна: большой, двухэтажный, белый частный загородный дом в стиле модернизм с облицовкой из цементной штукатурки, двускатной крышей и крышей из гибкой черепицы
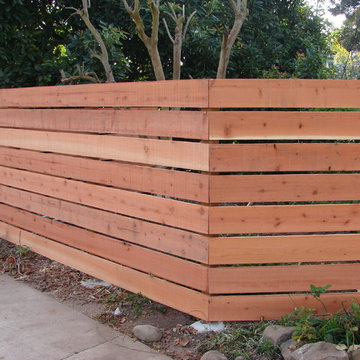
Modern horizontal redwood fence. Clean, simple style.
Свежая идея для дизайна: дом в стиле модернизм - отличное фото интерьера
Свежая идея для дизайна: дом в стиле модернизм - отличное фото интерьера
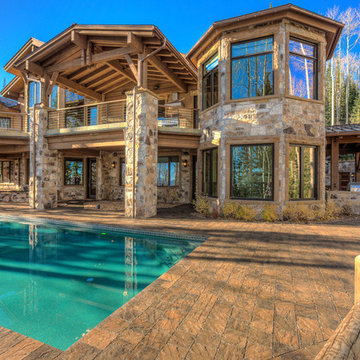
Пример оригинального дизайна: большой, двухэтажный, бежевый частный загородный дом в стиле модернизм с облицовкой из камня
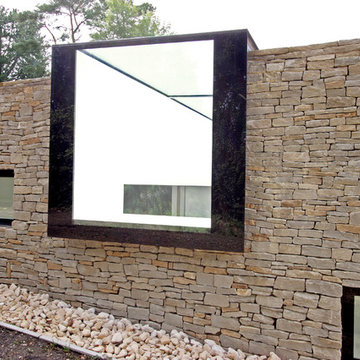
Lees Munday Architects.
Detail of the feature window that terminates the glazed roof light which 20 metres long.
На фото: большой дом в стиле модернизм с облицовкой из камня
На фото: большой дом в стиле модернизм с облицовкой из камня
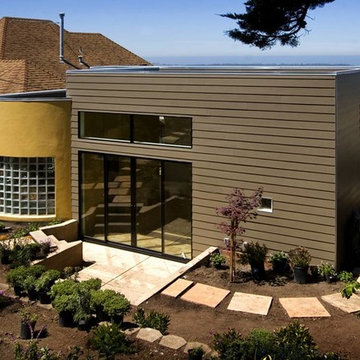
Источник вдохновения для домашнего уюта: одноэтажный, коричневый дом среднего размера в стиле модернизм с облицовкой из винила и плоской крышей

Liam Frederick
Идея дизайна: большой, одноэтажный, стеклянный дом в стиле модернизм с плоской крышей
Идея дизайна: большой, одноэтажный, стеклянный дом в стиле модернизм с плоской крышей
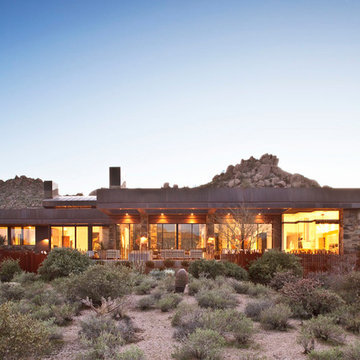
Designed to embrace an extensive and unique art collection including sculpture, paintings, tapestry, and cultural antiquities, this modernist home located in north Scottsdale’s Estancia is the quintessential gallery home for the spectacular collection within. The primary roof form, “the wing” as the owner enjoys referring to it, opens the home vertically to a view of adjacent Pinnacle peak and changes the aperture to horizontal for the opposing view to the golf course. Deep overhangs and fenestration recesses give the home protection from the elements and provide supporting shade and shadow for what proves to be a desert sculpture. The restrained palette allows the architecture to express itself while permitting each object in the home to make its own place. The home, while certainly modern, expresses both elegance and warmth in its material selections including canterra stone, chopped sandstone, copper, and stucco.
Project Details | Lot 245 Estancia, Scottsdale AZ
Architect: C.P. Drewett, Drewett Works, Scottsdale, AZ
Interiors: Luis Ortega, Luis Ortega Interiors, Hollywood, CA
Publications: luxe. interiors + design. November 2011.
Featured on the world wide web: luxe.daily
Photo by Grey Crawford.
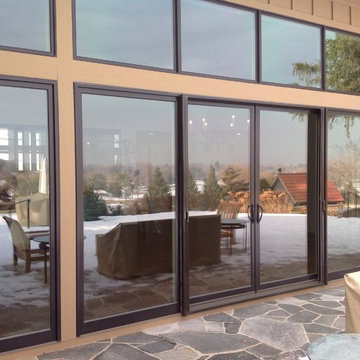
Andersen 16' sliding E series patio doors
Источник вдохновения для домашнего уюта: дом в стиле модернизм
Источник вдохновения для домашнего уюта: дом в стиле модернизм
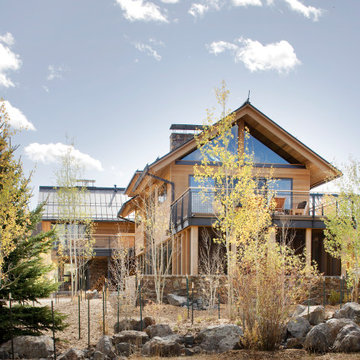
The owners requested that their home harmonize with the spirit of the surrounding Colorado mountain setting and enhance their outdoor recreational lifestyle - while reflecting their contemporary architectural tastes. The site was burdened with a myriad of strict design criteria enforced by the neighborhood covenants and architectural review board. Creating a distinct design challenge, the covenants included a narrow interpretation of a “mountain style” home which established predetermined roof pitches, glazing percentages and material palettes - at direct odds with the client‘s vision of a flat-roofed, glass, “contemporary” home.
Our solution finds inspiration and opportunities within the site covenant’s strict definitions. It promotes and celebrates the client’s outdoor lifestyle and resolves the definition of a contemporary “mountain style” home by reducing the architecture to its most basic vernacular forms and relying upon local materials.
The home utilizes a simple base, middle and top that echoes the surrounding mountains and vegetation. The massing takes its cues from the prevalent lodgepole pine trees that grow at the mountain’s high altitudes. These pine trees have a distinct growth pattern, highlighted by a single vertical trunk and a peaked, densely foliated growth zone above a sparse base. This growth pattern is referenced by placing the wood-clad body of the home at the second story above an open base composed of wood posts and glass. A simple peaked roof rests lightly atop the home - visually floating above a triangular glass transom. The home itself is neatly inserted amongst an existing grove of lodgepole pines and oriented to take advantage of panoramic views of the adjacent meadow and Continental Divide beyond.
The main functions of the house are arranged into public and private areas and this division is made apparent on the home’s exterior. Two large roof forms, clad in pre-patinated zinc, are separated by a sheltering central deck - which signals the main entry to the home. At this connection, the roof deck is opened to allow a cluster of aspen trees to grow – further reinforcing nature as an integral part of arrival.
Outdoor living spaces are provided on all levels of the house and are positioned to take advantage of sunrise and sunset moments. The distinction between interior and exterior space is blurred via the use of large expanses of glass. The dry stacked stone base and natural cedar cladding both reappear within the home’s interior spaces.
This home offers a unique solution to the client’s requests while satisfying the design requirements of the neighborhood covenants. The house provides a variety of indoor and outdoor living spaces that can be utilized in all seasons. Most importantly, the house takes its cues directly from its natural surroundings and local building traditions to become a prototype solution for the “modern mountain house”.
Overview
Ranch Creek Ranch
Winter Park, Colorado
Completion Date
October, 2007
Services
Architecture, Interior Design, Landscape Architecture
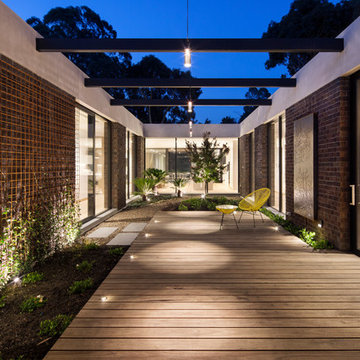
The indoor courtyard is the focal point of the house and provides a nice area to relax.
Featured Product: Daniel Robertson Hawthorn 76mm Clay Bricks in 'London'
Location: Park Orchards, VIC.
Structural Engineer: Meyer Consulting
Brick and Blocklayer: APT Brick & Block Laying
Builder: JR & ND Tucker Builders
Architect: Maytas Architects
Photographer: Tatjana Plitt
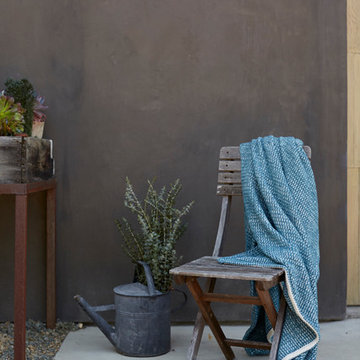
Coyuchi Chenille Chunky Weave Throw
Источник вдохновения для домашнего уюта: дом в стиле модернизм
Источник вдохновения для домашнего уюта: дом в стиле модернизм
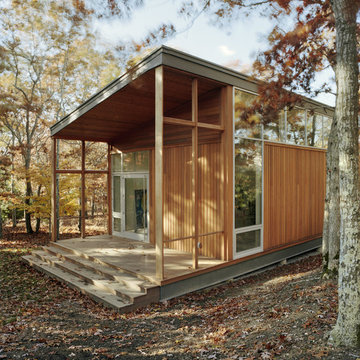
Photo: Bilyana Dimitrova Photography ©2007
Источник вдохновения для домашнего уюта: деревянный дом в стиле модернизм
Источник вдохновения для домашнего уюта: деревянный дом в стиле модернизм
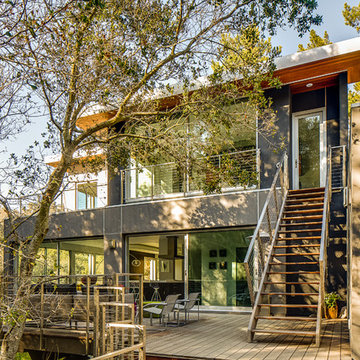
For this remodel in Portola Valley, California we were hired to rejuvenate a circa 1980 modernist house clad in deteriorating vertical wood siding. The house included a greenhouse style sunroom which got so unbearably hot as to be unusable. We opened up the floor plan and completely demolished the sunroom, replacing it with a new dining room open to the remodeled living room and kitchen. We added a new office and deck above the new dining room and replaced all of the exterior windows, mostly with oversized sliding aluminum doors by Fleetwood to open the house up to the wooded hillside setting. Stainless steel railings protect the inhabitants where the sliding doors open more than 50 feet above the ground below. We replaced the wood siding with stucco in varying tones of gray, white and black, creating new exterior lines, massing and proportions. We also created a new master suite upstairs and remodeled the existing powder room.
Architecture by Mark Brand Architecture. Interior Design by Mark Brand Architecture in collaboration with Applegate Tran Interiors. Lighting design by Luminae Souter. Photos by Christopher Stark Photography.
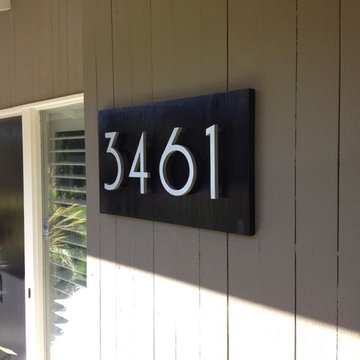
SoCal Modern House Numbers
(modernhousenumbers.com)
available in 4", 6", 8", 12" or 15" high. aluminum numbers are 3/8" thick, brushed finish with a high quality clear coat and a 1/2" standoff providing a subtle shadow.
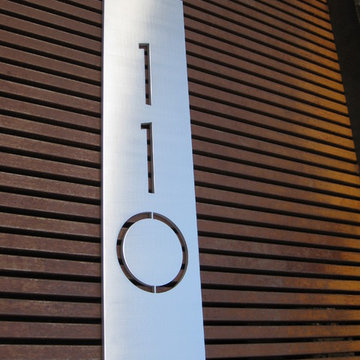
SoCal Modern House Number Plaque (modernhousenumbers.com)
brushed 3/8" thick aluminum with a high quality clear coat and 1/2" standoffs providing a subtle shadow.
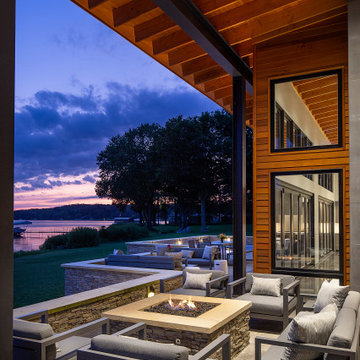
На фото: большой, двухэтажный, деревянный, коричневый частный загородный дом в стиле модернизм с односкатной крышей и металлической крышей
Красивые дома в стиле модернизм – 8 291 коричневые фото фасадов
1
