Красивые дома в стиле модернизм с крышей из гибкой черепицы – 4 474 фото фасадов
Сортировать:
Бюджет
Сортировать:Популярное за сегодня
1 - 20 из 4 474 фото
1 из 3

Стильный дизайн: маленький, одноэтажный, деревянный, серый частный загородный дом в стиле модернизм с вальмовой крышей, крышей из гибкой черепицы и черной крышей для на участке и в саду - последний тренд

Lisza Coffey Photography
На фото: одноэтажный, серый частный загородный дом среднего размера в стиле модернизм с облицовкой из камня, плоской крышей и крышей из гибкой черепицы
На фото: одноэтажный, серый частный загородный дом среднего размера в стиле модернизм с облицовкой из камня, плоской крышей и крышей из гибкой черепицы

modern exterior with black windows, black soffits, and lap siding painted Sherwin Williams Urbane Bronze
Источник вдохновения для домашнего уюта: двухэтажный, разноцветный частный загородный дом среднего размера в стиле модернизм с облицовкой из ЦСП, двускатной крышей, крышей из гибкой черепицы, черной крышей и отделкой планкеном
Источник вдохновения для домашнего уюта: двухэтажный, разноцветный частный загородный дом среднего размера в стиле модернизм с облицовкой из ЦСП, двускатной крышей, крышей из гибкой черепицы, черной крышей и отделкой планкеном
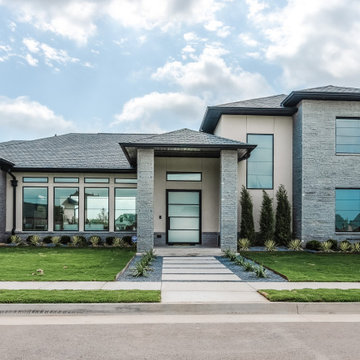
Front elevation
Идея дизайна: большой, двухэтажный, серый частный загородный дом в стиле модернизм с облицовкой из камня и крышей из гибкой черепицы
Идея дизайна: большой, двухэтажный, серый частный загородный дом в стиле модернизм с облицовкой из камня и крышей из гибкой черепицы

This Modern Prairie Bungalow was designed to capture the natural beauty of the Canadian Rocky Mountains from every space within. The sprawling horizontal design and hipped roofs echo the surrounding mountain landscape. The color palette and natural materials help the home blend seamlessly into the Rockies with dark stained wood accents, textural stone, and smooth stucco. Black metal details and unique window configurations bring an industrial-inspired modern element to this mountain retreat. As you enter through the front entry, an abundance of windows flood the home with natural light – bringing the outdoors in. Two covered exterior living spaces provide ample room for entertaining and relaxing in this Springbank Hill custom home.
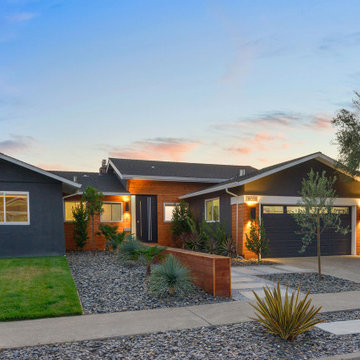
Modern front yard and exterior transformation of this ranch eichler in the Oakland Hills. The house was clad with horizontal cedar siding and painting a deep gray blue color with white trim. The landscape is mostly drought tolerant covered in extra large black slate gravel. Stamped concrete steps lead up to an oversized black front door. A redwood wall with inlay lighting serves to elegantly divide the space and provide lighting for the path.

Пример оригинального дизайна: большой, двухэтажный, белый частный загородный дом в стиле модернизм с облицовкой из цементной штукатурки, двускатной крышей и крышей из гибкой черепицы
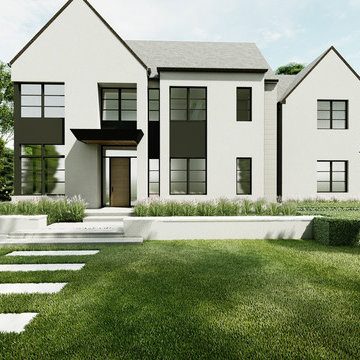
A rendering of a 3,800 square foot contemporary home currently under construction by La Marco Homes, located in downtown Birmingham, MI.
Пример оригинального дизайна: двухэтажный, белый частный загородный дом среднего размера в стиле модернизм с облицовкой из цементной штукатурки, двускатной крышей и крышей из гибкой черепицы
Пример оригинального дизайна: двухэтажный, белый частный загородный дом среднего размера в стиле модернизм с облицовкой из цементной штукатурки, двускатной крышей и крышей из гибкой черепицы
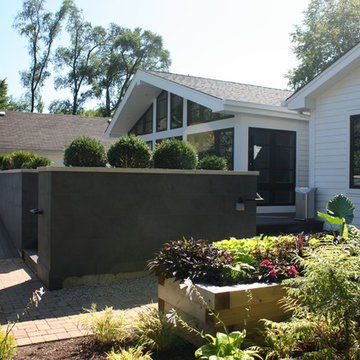
The exterior was completely transformed from a boring brick ranch to a modern black and white gem! This shows the back deck, with an integral ramp around a series of planters.

This sprawling one story, modern ranch home features walnut floors and details, Cantilevered shelving and cabinetry, and stunning architectural detailing throughout.

One level bungalow.
Photo Credit- Natalie Wyman
Свежая идея для дизайна: маленький, одноэтажный, черный частный загородный дом в стиле модернизм с комбинированной облицовкой и крышей из гибкой черепицы для на участке и в саду - отличное фото интерьера
Свежая идея для дизайна: маленький, одноэтажный, черный частный загородный дом в стиле модернизм с комбинированной облицовкой и крышей из гибкой черепицы для на участке и в саду - отличное фото интерьера
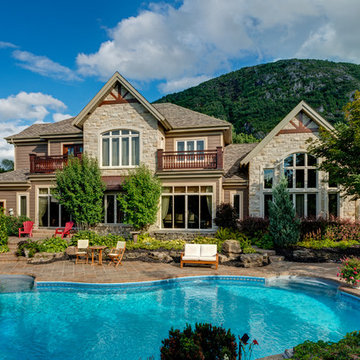
A beautiful blend of Arriscraft Laurier "Ivory White", "Maple Sugar" and "Canyon Buff" building stone with a cream mortar.
На фото: огромный, двухэтажный, коричневый частный загородный дом в стиле модернизм с облицовкой из камня и крышей из гибкой черепицы с
На фото: огромный, двухэтажный, коричневый частный загородный дом в стиле модернизм с облицовкой из камня и крышей из гибкой черепицы с

Идея дизайна: огромный, трехэтажный, кирпичный, разноцветный частный загородный дом в стиле модернизм с вальмовой крышей и крышей из гибкой черепицы

Свежая идея для дизайна: большой, двухэтажный, разноцветный частный загородный дом в стиле модернизм с комбинированной облицовкой, плоской крышей и крышей из гибкой черепицы - отличное фото интерьера

Phillip Ennis Photography
Источник вдохновения для домашнего уюта: огромный, трехэтажный, коричневый частный загородный дом в стиле модернизм с облицовкой из камня, двускатной крышей и крышей из гибкой черепицы
Источник вдохновения для домашнего уюта: огромный, трехэтажный, коричневый частный загородный дом в стиле модернизм с облицовкой из камня, двускатной крышей и крышей из гибкой черепицы
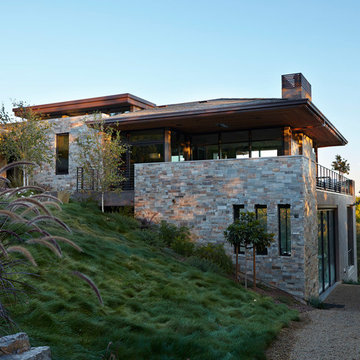
Photo Credit: Eric Zepeda
Идея дизайна: большой, двухэтажный, серый частный загородный дом в стиле модернизм с облицовкой из камня, вальмовой крышей и крышей из гибкой черепицы
Идея дизайна: большой, двухэтажный, серый частный загородный дом в стиле модернизм с облицовкой из камня, вальмовой крышей и крышей из гибкой черепицы

Свежая идея для дизайна: маленький, одноэтажный, деревянный, белый частный загородный дом в стиле модернизм с плоской крышей, крышей из гибкой черепицы, коричневой крышей и отделкой доской с нащельником для на участке и в саду - отличное фото интерьера

Designed for a family with four younger children, it was important that the house feel comfortable, open, and that family activities be encouraged. The study is directly accessible and visible to the family room in order that these would not be isolated from one another.
Primary living areas and decks are oriented to the south, opening the spacious interior to views of the yard and wooded flood plain beyond. Southern exposure provides ample internal light, shaded by trees and deep overhangs; electronically controlled shades block low afternoon sun. Clerestory glazing offers light above the second floor hall serving the bedrooms and upper foyer. Stone and various woods are utilized throughout the exterior and interior providing continuity and a unified natural setting.
A swimming pool, second garage and courtyard are located to the east and out of the primary view, but with convenient access to the screened porch and kitchen.

Exterior is done in a board and batten with stone accents. The color is Sherwin Williams Tricorn Black. The exterior lighting is black with copper accents. Some lights are bronze. Roofing is asphalt shingles.

Beautiful modern tudor home with front lights and custom windows, white brick and black roof
Идея дизайна: огромный, трехэтажный, кирпичный, белый частный загородный дом в стиле модернизм с двускатной крышей, крышей из гибкой черепицы и черной крышей
Идея дизайна: огромный, трехэтажный, кирпичный, белый частный загородный дом в стиле модернизм с двускатной крышей, крышей из гибкой черепицы и черной крышей
Красивые дома в стиле модернизм с крышей из гибкой черепицы – 4 474 фото фасадов
1