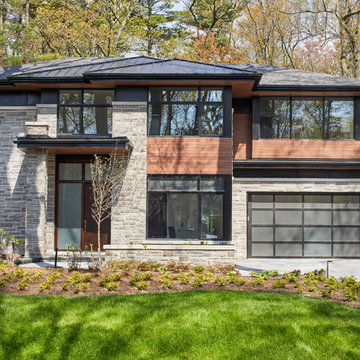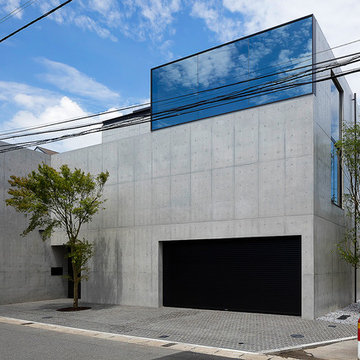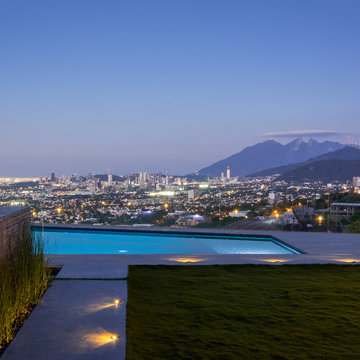Красивые дома в стиле модернизм – 166 561 фото фасадов
Сортировать:
Бюджет
Сортировать:Популярное за сегодня
121 - 140 из 166 561 фото
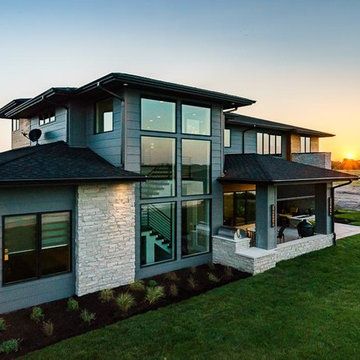
Стильный дизайн: большой, двухэтажный, серый частный загородный дом в стиле модернизм с комбинированной облицовкой, вальмовой крышей и крышей из гибкой черепицы - последний тренд
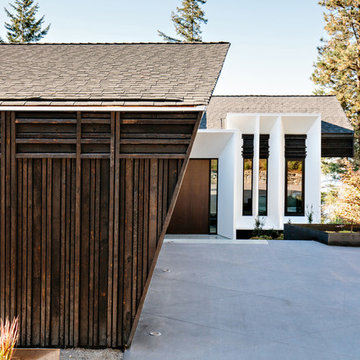
A home built on one of Canada's most beautiful lakes posed a design challenge. The home had originally been built almost directly in opposition to natural light and views to the lake. While most opinions were to tear the existing home down, BLDG Workshop worked closely with the client to recreate the home in a way that opened it up and became more fitting to the site.

James Florio & Kyle Duetmeyer
На фото: двухэтажный, черный частный загородный дом среднего размера в стиле модернизм с облицовкой из металла, двускатной крышей и металлической крышей
На фото: двухэтажный, черный частный загородный дом среднего размера в стиле модернизм с облицовкой из металла, двускатной крышей и металлической крышей
Find the right local pro for your project

Landmark Photography
Источник вдохновения для домашнего уюта: огромный, трехэтажный, разноцветный частный загородный дом в стиле модернизм с комбинированной облицовкой, вальмовой крышей и крышей из смешанных материалов
Источник вдохновения для домашнего уюта: огромный, трехэтажный, разноцветный частный загородный дом в стиле модернизм с комбинированной облицовкой, вальмовой крышей и крышей из смешанных материалов

На фото: большой, трехэтажный, белый частный загородный дом в стиле модернизм с комбинированной облицовкой, плоской крышей и металлической крышей

L'ensemble de l'aspect exterieur a été modifié. L'ajout de la terrasse et du majestueux escalier, le carport pour 2 voitures, les gardes corps vitrés et le bardage périphérique de la maison.
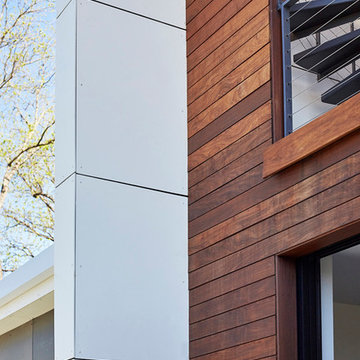
Roy Aguliar
Стильный дизайн: двухэтажный частный загородный дом среднего размера в стиле модернизм с облицовкой из ЦСП и плоской крышей - последний тренд
Стильный дизайн: двухэтажный частный загородный дом среднего размера в стиле модернизм с облицовкой из ЦСП и плоской крышей - последний тренд
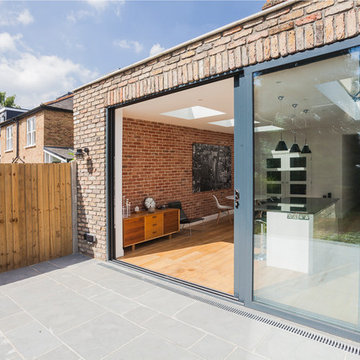
Single storey rear extension in Surbiton, with flat roof, an aluminium double glazed sliding door and side window.
This single story rear kitchen extension in Surbiton was built by London Dream Building to give the client more space just before the arrival of their first child. These clients loved the quiet family area of Surbiton and wanted to create more space. London Dream Building undertook a single-storey rear extension as well as some refurbishment of the property.
This terraced house property suffered from a lack of natural light, low ceiling heights and a disconnection to the garden at the rear. The clients preference for an industrial style kitchen required brick slips on two wall and a large facing the double glazed sliding door. The 3.5M long glass roof lantern along with 3 one square meter each skylights ensure maximum amount of day light going in. Thus, made the extension area as light-filled as possible.
Photography by ©PAVZO Photography and Film
http://www.pavzo.com
#bespokecarpentry #bespokedesign #building #contemporary #newbuild #desingandbuild #dream #extension #familyhome #homeimprovement #integratedappliances #kitchenextension #london #londondreambuilding #pavzophotography #rearextension #reclaimedyellowbricks #skylights #slidingdoor #structuralchanges #surbiton #winecooler #woodenfloor #bespoke #design
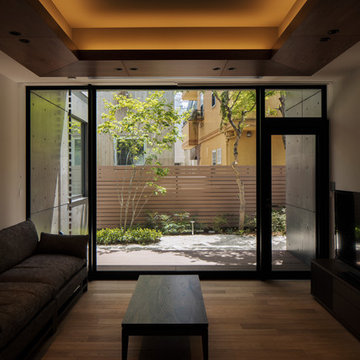
Photo by Katsuhiro Aoki
На фото: дом среднего размера в стиле модернизм с
На фото: дом среднего размера в стиле модернизм с
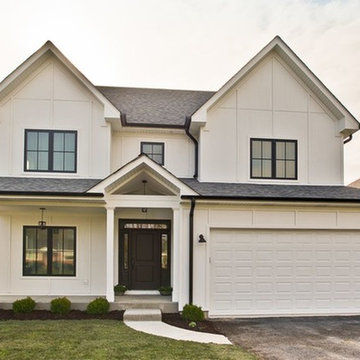
Deerfield, IL Modern New Construction Hardie White Exterior.
Стильный дизайн: двухэтажный, белый частный загородный дом среднего размера в стиле модернизм с облицовкой из ЦСП и крышей из гибкой черепицы - последний тренд
Стильный дизайн: двухэтажный, белый частный загородный дом среднего размера в стиле модернизм с облицовкой из ЦСП и крышей из гибкой черепицы - последний тренд
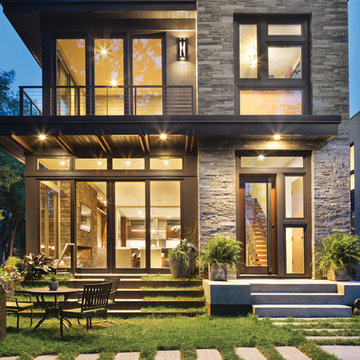
Fully integrated into its elevated home site, this modern residence offers a unique combination of privacy from adjacent homes. The home’s graceful contemporary exterior features natural stone, corten steel, wood and glass — all in perfect alignment with the site. The design goal was to take full advantage of the views of Lake Calhoun that sits within the city of Minneapolis by providing homeowners with expansive walls of Integrity Wood-Ultrex® windows. With a small footprint and open design, stunning views are present in every room, making the stylish windows a huge focal point of the home.
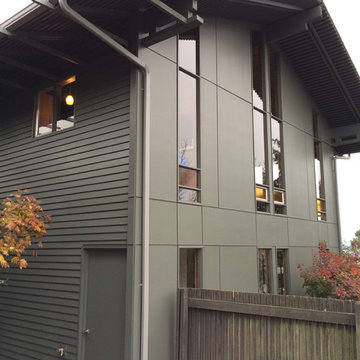
Свежая идея для дизайна: двухэтажный, зеленый дом среднего размера в стиле модернизм с комбинированной облицовкой и двускатной крышей - отличное фото интерьера
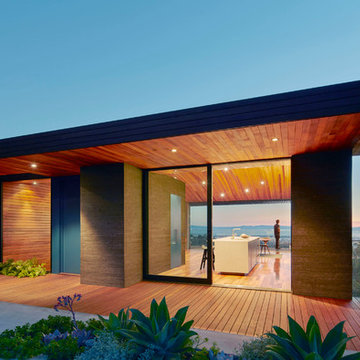
Идея дизайна: большой, двухэтажный, деревянный, коричневый дом в стиле модернизм с плоской крышей
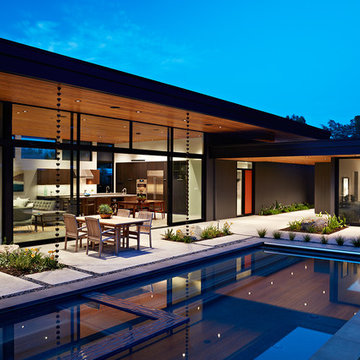
Klopf Architecture, Arterra Landscape Architects and Henry Calvert of Calvert Ventures Designed and built a new warm, modern, Eichler-inspired, open, indoor-outdoor home on a deeper-than-usual San Mateo Highlands property where an original Eichler house had burned to the ground.
The owners wanted multi-generational living and larger spaces than the original home offered, but all parties agreed that the house should respect the neighborhood and blend in stylistically with the other Eichlers. At first the Klopf team considered re-using what little was left of the original home and expanding on it. But after discussions with the owner and builder, all parties agreed that the last few remaining elements of the house were not practical to re-use, so Klopf Architecture designed a new home that pushes the Eichler approach in new directions.
One disadvantage of Eichler production homes is that the house designs were not optimized for each specific lot. A new custom home offered the team a chance to start over. In this case, a longer house that opens up sideways to the south fit the lot better than the original square-ish house that used to open to the rear (west). Accordingly, the Klopf team designed an L-shaped “bar” house with a large glass wall with large sliding glass doors that faces sideways instead of to the rear like a typical Eichler. This glass wall opens to a pool and landscaped yard designed by Arterra Landscape Architects.
Driving by the house, one might assume at first glance it is an Eichler because of the horizontality, the overhanging flat roof eaves, the dark gray vertical siding, and orange solid panel front door, but the house is designed for the 21st Century and is not meant to be a “Likeler.” You won't see any posts and beams in this home. Instead, the ceiling decking is a western red cedar that covers over all the beams. Like Eichlers, this cedar runs continuously from inside to out, enhancing the indoor / outdoor feeling of the house, but unlike Eichlers it conceals a cavity for lighting, wiring, and insulation. Ceilings are higher, rooms are larger and more open, the master bathroom is light-filled and more generous, with a separate tub and shower and a separate toilet compartment, and there is plenty of storage. The garage even easily fits two of today's vehicles with room to spare.
A massive 49-foot by 12-foot wall of glass and the continuity of materials from inside to outside enhance the inside-outside living concept, so the owners and their guests can flow freely from house to pool deck to BBQ to pool and back.
During construction in the rough framing stage, Klopf thought the front of the house appeared too tall even though the house had looked right in the design renderings (probably because the house is uphill from the street). So Klopf Architecture paid the framer to change the roofline from how we had designed it to be lower along the front, allowing the home to blend in better with the neighborhood. One project goal was for people driving up the street to pass the home without immediately noticing there is an "imposter" on this lot, and making that change was essential to achieve that goal.
This 2,606 square foot, 3 bedroom, 3 bathroom Eichler-inspired new house is located in San Mateo in the heart of the Silicon Valley.
Klopf Architecture Project Team: John Klopf, AIA, Klara Kevane
Landscape Architect: Arterra Landscape Architects
Contractor: Henry Calvert of Calvert Ventures
Photography ©2016 Mariko Reed
Location: San Mateo, CA
Year completed: 2016
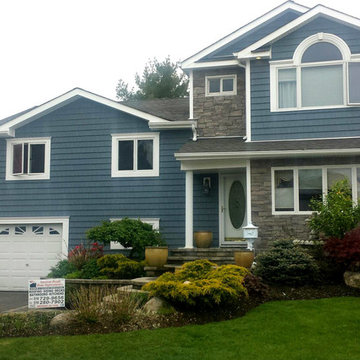
Источник вдохновения для домашнего уюта: двухэтажный, синий частный загородный дом среднего размера в стиле модернизм с комбинированной облицовкой, двускатной крышей и крышей из гибкой черепицы
Красивые дома в стиле модернизм – 166 561 фото фасадов
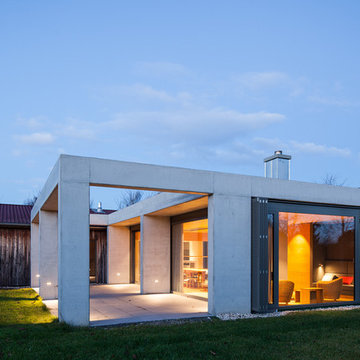
Architekten WFARC, Alle Fotos © Gunter Binsack
Стильный дизайн: одноэтажный, серый дом в стиле модернизм с облицовкой из бетона и плоской крышей - последний тренд
Стильный дизайн: одноэтажный, серый дом в стиле модернизм с облицовкой из бетона и плоской крышей - последний тренд
7
