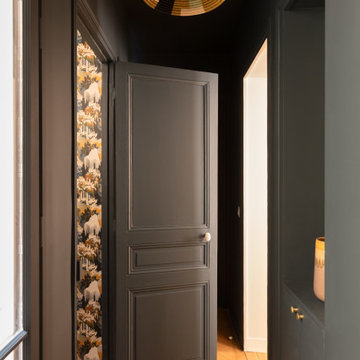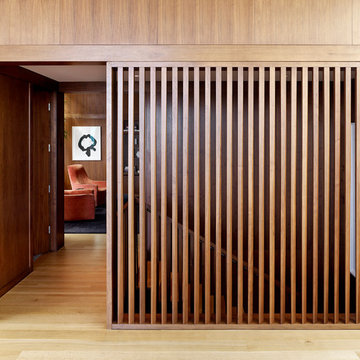Коридор – фото дизайна интерьера класса люкс
Сортировать:
Бюджет
Сортировать:Популярное за сегодня
141 - 160 из 6 948 фото
1 из 2
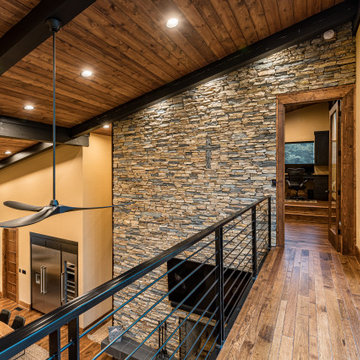
This gorgeous modern home sits along a rushing river and includes a separate enclosed pavilion. Distinguishing features include the mixture of metal, wood and stone textures throughout the home in hues of brown, grey and black.
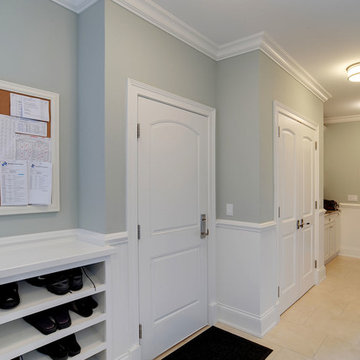
Hallway with selection of paint grade interior doors, and solid wood interior doors for custom home.
Свежая идея для дизайна: коридор в классическом стиле с серыми стенами, полом из керамической плитки и бежевым полом - отличное фото интерьера
Свежая идея для дизайна: коридор в классическом стиле с серыми стенами, полом из керамической плитки и бежевым полом - отличное фото интерьера
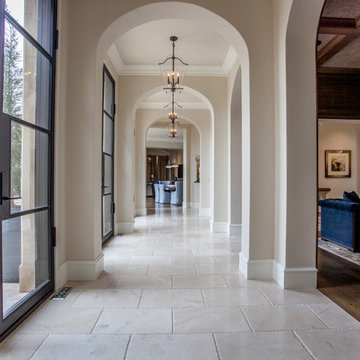
Стильный дизайн: большой коридор в средиземноморском стиле с бежевыми стенами, полом из травертина и бежевым полом - последний тренд
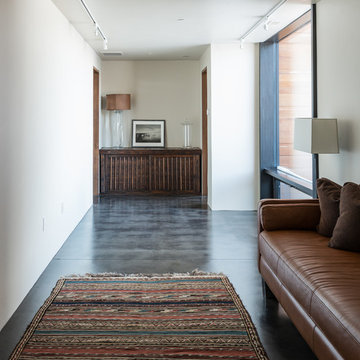
Идея дизайна: огромный коридор в современном стиле с белыми стенами, бетонным полом и серым полом
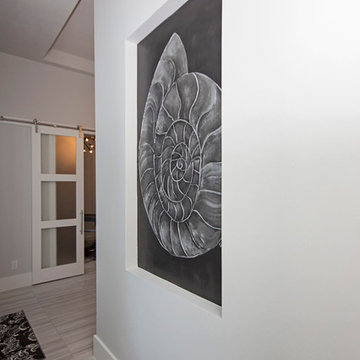
This gorgeous hand painted wall mural of a beach shell brings the Florida style to life in this home!
Пример оригинального дизайна: большой коридор в стиле модернизм с белыми стенами и мраморным полом
Пример оригинального дизайна: большой коридор в стиле модернизм с белыми стенами и мраморным полом
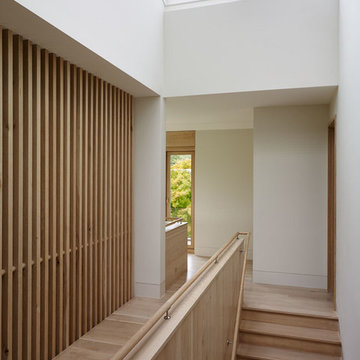
Joshua McHugh
Стильный дизайн: большой коридор в современном стиле с белыми стенами и светлым паркетным полом - последний тренд
Стильный дизайн: большой коридор в современном стиле с белыми стенами и светлым паркетным полом - последний тренд
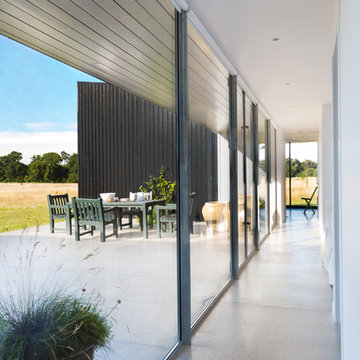
Paul Craig ©Paul Craig 2014 All Rights Reserved. Architect: Charles Barclay Architects
Источник вдохновения для домашнего уюта: коридор среднего размера в современном стиле с белыми стенами
Источник вдохновения для домашнего уюта: коридор среднего размера в современном стиле с белыми стенами
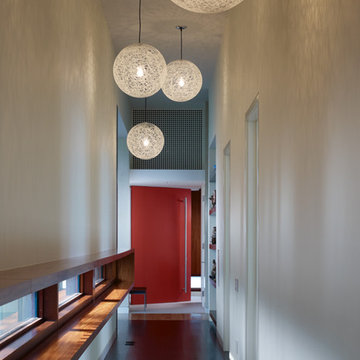
Steve Hall, Dave Burk@Hedrich Blessing, Doug Snower Photography
Идея дизайна: коридор среднего размера в стиле модернизм с белыми стенами
Идея дизайна: коридор среднего размера в стиле модернизм с белыми стенами
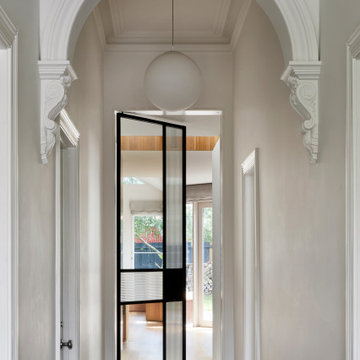
Brunswick Parlour transforms a Victorian cottage into a hard-working, personalised home for a family of four.
Our clients loved the character of their Brunswick terrace home, but not its inefficient floor plan and poor year-round thermal control. They didn't need more space, they just needed their space to work harder.
The front bedrooms remain largely untouched, retaining their Victorian features and only introducing new cabinetry. Meanwhile, the main bedroom’s previously pokey en suite and wardrobe have been expanded, adorned with custom cabinetry and illuminated via a generous skylight.
At the rear of the house, we reimagined the floor plan to establish shared spaces suited to the family’s lifestyle. Flanked by the dining and living rooms, the kitchen has been reoriented into a more efficient layout and features custom cabinetry that uses every available inch. In the dining room, the Swiss Army Knife of utility cabinets unfolds to reveal a laundry, more custom cabinetry, and a craft station with a retractable desk. Beautiful materiality throughout infuses the home with warmth and personality, featuring Blackbutt timber flooring and cabinetry, and selective pops of green and pink tones.
The house now works hard in a thermal sense too. Insulation and glazing were updated to best practice standard, and we’ve introduced several temperature control tools. Hydronic heating installed throughout the house is complemented by an evaporative cooling system and operable skylight.
The result is a lush, tactile home that increases the effectiveness of every existing inch to enhance daily life for our clients, proving that good design doesn’t need to add space to add value.
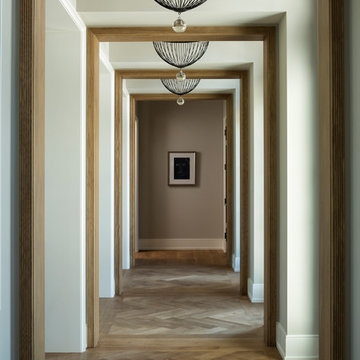
Hendel Homes
Landmark Photography
Пример оригинального дизайна: большой коридор в стиле фьюжн с бежевыми стенами, паркетным полом среднего тона и коричневым полом
Пример оригинального дизайна: большой коридор в стиле фьюжн с бежевыми стенами, паркетным полом среднего тона и коричневым полом
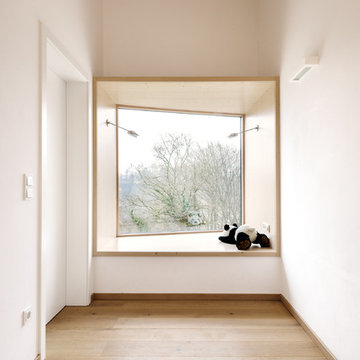
Antje Hanebeck, München
Пример оригинального дизайна: большой коридор: освещение в современном стиле с белыми стенами и светлым паркетным полом
Пример оригинального дизайна: большой коридор: освещение в современном стиле с белыми стенами и светлым паркетным полом
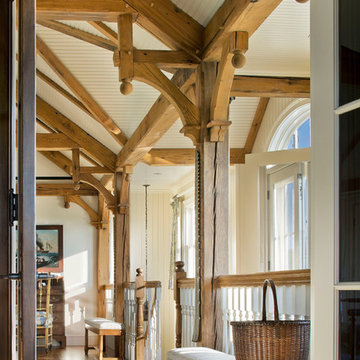
Свежая идея для дизайна: большой коридор в морском стиле с белыми стенами и паркетным полом среднего тона - отличное фото интерьера
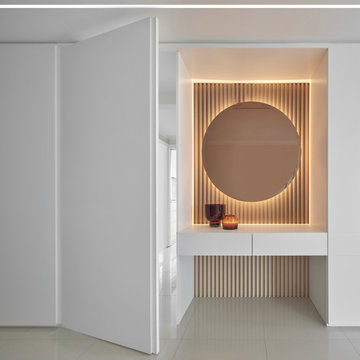
Стильный дизайн: коридор среднего размера в стиле модернизм с белыми стенами, светлым паркетным полом и серым полом - последний тренд
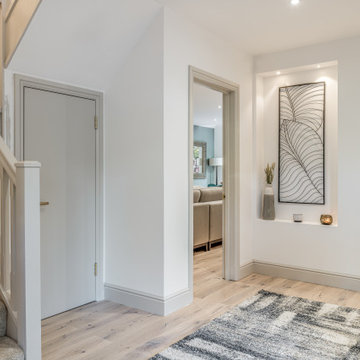
The hallway is the first impression of your home. We created a light and bright space which could accommodate coats and artwork, personal items for a family. We featured engineered wood throughout the down stairs areas for consistency and flow. The woodwork was painted in a warm taupe colour to gently contrast with the white walls for a warm palette which continued through the house. The carpet was a deep pile with a sumptuous feel bring you to the upper floors. Lighting was key in the development where we used recessed lighting in most spaces with lamps for ambience and some feature lighting in the kitchen and master suite.

На фото: большой коридор в стиле модернизм с белыми стенами, полом из известняка и серым полом
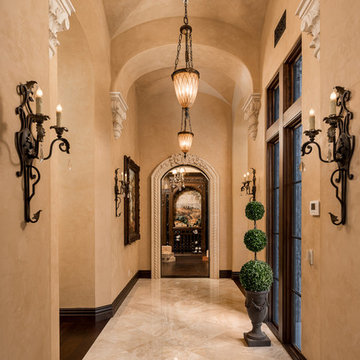
We love these arched entryways and vaulted ceilings, the custom wall sconces, marble floors and chandeliers!
Пример оригинального дизайна: огромный коридор в стиле рустика с серыми стенами, мраморным полом и разноцветным полом
Пример оригинального дизайна: огромный коридор в стиле рустика с серыми стенами, мраморным полом и разноцветным полом
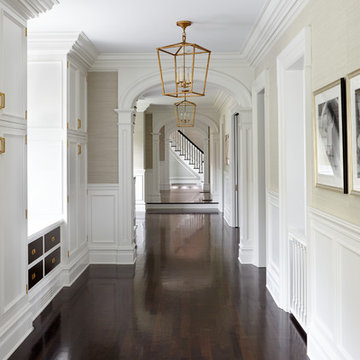
Photography by Keith Scott Morton
From grand estates, to exquisite country homes, to whole house renovations, the quality and attention to detail of a "Significant Homes" custom home is immediately apparent. Full time on-site supervision, a dedicated office staff and hand picked professional craftsmen are the team that take you from groundbreaking to occupancy. Every "Significant Homes" project represents 45 years of luxury homebuilding experience, and a commitment to quality widely recognized by architects, the press and, most of all....thoroughly satisfied homeowners. Our projects have been published in Architectural Digest 6 times along with many other publications and books. Though the lion share of our work has been in Fairfield and Westchester counties, we have built homes in Palm Beach, Aspen, Maine, Nantucket and Long Island.
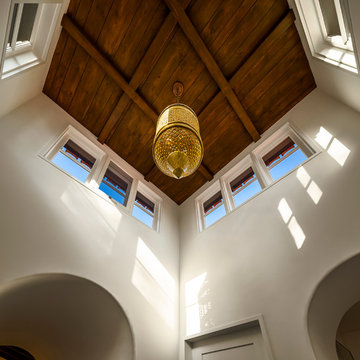
Architect: Peter Becker
General Contractor: Allen Construction
Photographer: Ciro Coelho
Стильный дизайн: большой коридор в средиземноморском стиле с белыми стенами и темным паркетным полом - последний тренд
Стильный дизайн: большой коридор в средиземноморском стиле с белыми стенами и темным паркетным полом - последний тренд
Коридор – фото дизайна интерьера класса люкс
8
