Красивые дома – 55 058 фото фасадов со средним бюджетом
Сортировать:
Бюджет
Сортировать:Популярное за сегодня
181 - 200 из 55 058 фото
1 из 4
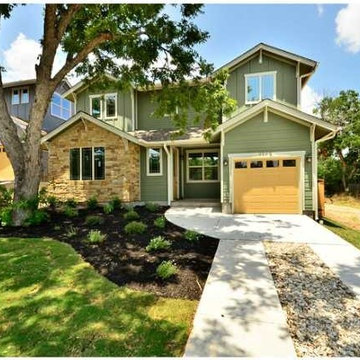
Twisted Tours
Пример оригинального дизайна: двухэтажный, зеленый дом среднего размера в стиле кантри с облицовкой из ЦСП и двускатной крышей
Пример оригинального дизайна: двухэтажный, зеленый дом среднего размера в стиле кантри с облицовкой из ЦСП и двускатной крышей

This prefabricated 1,800 square foot Certified Passive House is designed and built by The Artisans Group, located in the rugged central highlands of Shaw Island, in the San Juan Islands. It is the first Certified Passive House in the San Juans, and the fourth in Washington State. The home was built for $330 per square foot, while construction costs for residential projects in the San Juan market often exceed $600 per square foot. Passive House measures did not increase this projects’ cost of construction.
The clients are retired teachers, and desired a low-maintenance, cost-effective, energy-efficient house in which they could age in place; a restful shelter from clutter, stress and over-stimulation. The circular floor plan centers on the prefabricated pod. Radiating from the pod, cabinetry and a minimum of walls defines functions, with a series of sliding and concealable doors providing flexible privacy to the peripheral spaces. The interior palette consists of wind fallen light maple floors, locally made FSC certified cabinets, stainless steel hardware and neutral tiles in black, gray and white. The exterior materials are painted concrete fiberboard lap siding, Ipe wood slats and galvanized metal. The home sits in stunning contrast to its natural environment with no formal landscaping.
Photo Credit: Art Gray
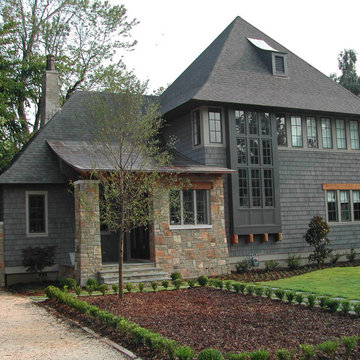
Идея дизайна: большой, двухэтажный, разноцветный частный загородный дом в стиле неоклассика (современная классика) с комбинированной облицовкой, двускатной крышей и крышей из смешанных материалов
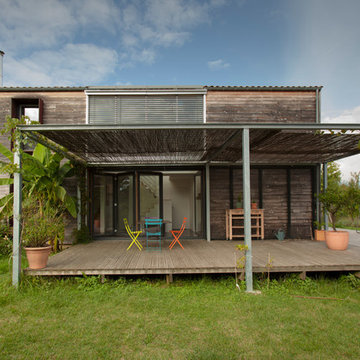
Façade Sud, terrasse ombragée
- Crédit Photo Richard Noury
Идея дизайна: двухэтажный, деревянный дом среднего размера в современном стиле с плоской крышей
Идея дизайна: двухэтажный, деревянный дом среднего размера в современном стиле с плоской крышей
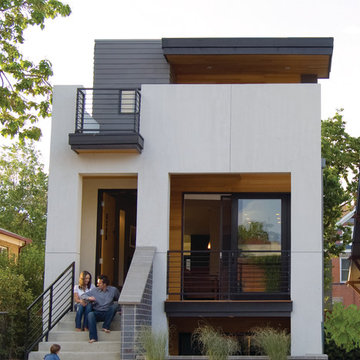
Project by Studio H:T principal in charge Brad Tomecek (now with Tomecek Studio Architecture). This project tests the theory of bringing high quality design to a prefabricated factory setting. Enrolled in the LEED-Home Pilot, this residence completed certification. The modular home was conceived as two boxes that slide above one another to create outdoor living space and a lower covered rear entry. The passive solar design invites large amounts of light from the south while minimizing openings to the east and west. Factory construction saves both time and costs while reducing waste and using a controlled labor force.
Built in a factory north of Denver, the home arrived by flatbed truck in two pieces and was craned into place in about 4 hours providing a fast, sustainable, cost effective alternative to traditional homebuilding techniques. Upgraded lighting fixtures, plumbing fixtures, doors, door hardware, windows, tile and bamboo flooring were incorporated into the design. 80% of the residence was completed in the factory in less than 3 weeks and other items were finished on site including the exterior stucco, garage, metal railing and stair.
Stack-Slide-Stitch describes the conceptual process of how to tie together two distinct modular boxes. Stack refers to setting one modular directly on top of the other. Slide refers to the action that creates an upper southern deck area while simultaneously providing a covered rear entry area. The stitching or interlocking occurs with the upward extension of the lower volume with the front deck walls and with the rear two story vertical.
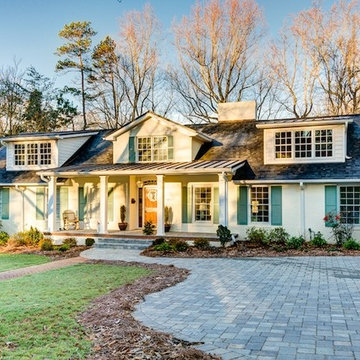
Свежая идея для дизайна: кирпичный, бежевый, одноэтажный дом среднего размера в классическом стиле - отличное фото интерьера
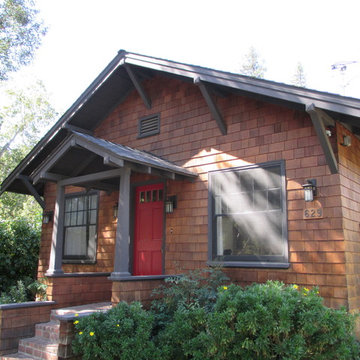
Alex Marshall
Пример оригинального дизайна: одноэтажный, деревянный, коричневый дом среднего размера в стиле рустика с двускатной крышей
Пример оригинального дизайна: одноэтажный, деревянный, коричневый дом среднего размера в стиле рустика с двускатной крышей
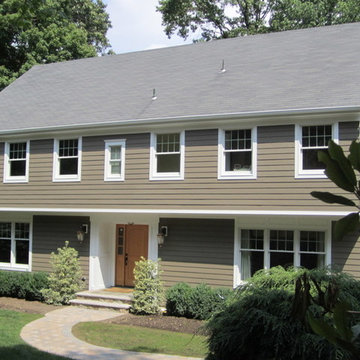
Full Custom exterior replacement and upgrade. The work included removing existing cedar siding, trim and windows and doors. Installing larger windows, custom doors, Garage Doors, James Hardie Plank Siding in Timber Bark with Azek trim, Paneling and Columns.

Architectural Credit: R. Michael Cross Design Group
Идея дизайна: кирпичный, маленький, трехэтажный, красный дом в современном стиле с плоской крышей для на участке и в саду
Идея дизайна: кирпичный, маленький, трехэтажный, красный дом в современном стиле с плоской крышей для на участке и в саду
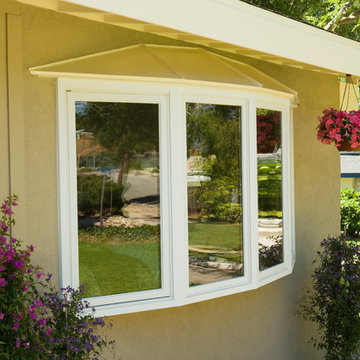
Источник вдохновения для домашнего уюта: одноэтажный, бежевый дом среднего размера в классическом стиле с облицовкой из цементной штукатурки

We created this simple, passive solar plan to fit a variety of different building sites with easy customization. It takes well to changes adapting to suit one's individual needs. Designed for optimal passive solar and thermal performance in tight building footprints.
This cottage's exterior features poplar bark, locust log posts, and timber frame accent. Siding and trim is LP products with Eco-Panel SIPs integrated "board" for batten.
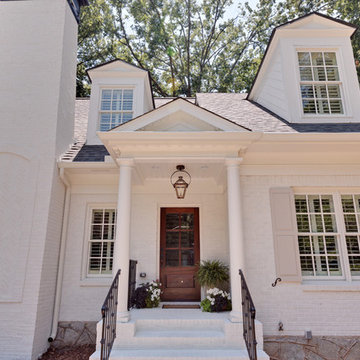
See It 360 Photography, Sacha Griffin
Пример оригинального дизайна: двухэтажный, кирпичный, белый дом среднего размера в классическом стиле с двускатной крышей
Пример оригинального дизайна: двухэтажный, кирпичный, белый дом среднего размера в классическом стиле с двускатной крышей
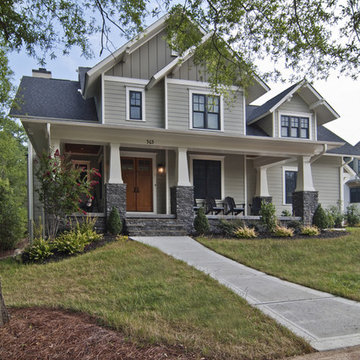
Front elevation of a craftsman style house in old Davidon
Пример оригинального дизайна: двухэтажный, бежевый частный загородный дом среднего размера в стиле кантри с облицовкой из ЦСП, двускатной крышей и крышей из гибкой черепицы
Пример оригинального дизайна: двухэтажный, бежевый частный загородный дом среднего размера в стиле кантри с облицовкой из ЦСП, двускатной крышей и крышей из гибкой черепицы

This urban craftsman style bungalow was a pop-top renovation to make room for a growing family. We transformed a stucco exterior to this beautiful board and batten farmhouse style. You can find this home near Sloans Lake in Denver in an up and coming neighborhood of west Denver.
Colorado Siding Repair replaced the siding and panted the white farmhouse with Sherwin Williams Duration exterior paint.
Пример оригинального дизайна: двухэтажный, синий частный загородный дом среднего размера в классическом стиле с облицовкой из винила, полувальмовой крышей и крышей из смешанных материалов

Источник вдохновения для домашнего уюта: бежевый, одноэтажный дом среднего размера в стиле фьюжн с облицовкой из самана и плоской крышей

Sherwin Williams Dover White Exterior
Sherwin Williams Tricorn Black garage doors
Ebony stained front door and cedar accents on front
Стильный дизайн: белый, двухэтажный частный загородный дом среднего размера в стиле неоклассика (современная классика) с облицовкой из цементной штукатурки и крышей из смешанных материалов - последний тренд
Стильный дизайн: белый, двухэтажный частный загородный дом среднего размера в стиле неоклассика (современная классика) с облицовкой из цементной штукатурки и крышей из смешанных материалов - последний тренд

Nestled in the hills of Monte Sereno, this family home is a large Spanish Style residence. Designed around a central axis, views to the native oaks and landscape are highlighted by a large entry door and 20’ wide by 10’ tall glass doors facing the rear patio. Inside, custom decorative trusses connect the living and kitchen spaces. Modern amenities in the large kitchen like the double island add a contemporary touch to an otherwise traditional home. The home opens up to the back of the property where an extensive covered patio is ideal for entertaining, cooking, and living.

Стильный дизайн: одноэтажный, белый частный загородный дом среднего размера в стиле фьюжн с облицовкой из цементной штукатурки, двускатной крышей и черепичной крышей - последний тренд

Glenn Layton Homes, LLC, "Building Your Coastal Lifestyle"
Стильный дизайн: двухэтажный, деревянный, зеленый дом среднего размера в морском стиле с вальмовой крышей - последний тренд
Стильный дизайн: двухэтажный, деревянный, зеленый дом среднего размера в морском стиле с вальмовой крышей - последний тренд
Красивые дома – 55 058 фото фасадов со средним бюджетом
10