Красивые дома – 55 064 фото фасадов со средним бюджетом
Сортировать:
Бюджет
Сортировать:Популярное за сегодня
221 - 240 из 55 064 фото
1 из 4
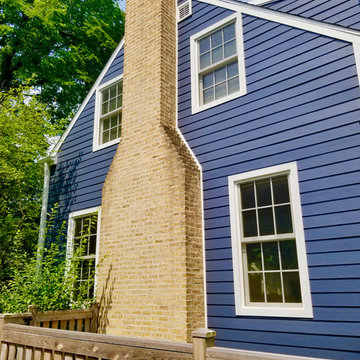
Installed James Hardie Lap Siding in ColorPlus Technology Deep Ocean, James Hardie Crown Mouldings, Frieze Boards & Trim (Smooth Texture) both in ColorPlus Technology Arctic White, Beechworth Fiberglass Double Hung Replacement Windows in Frost White on Home and Detached Garage.
Installed ProVia Front Entry Door and Back Door, New Gutters & Downspouts to (Front Elevation only) and Built new Portico Cover to Front Entry.

23坪の土地を最大限に活かしながらシンプルで優しい外観。アイアン手すりも角ばらないようDesignしました。
На фото: маленький, двухэтажный, белый частный загородный дом в стиле модернизм с облицовкой из цементной штукатурки для на участке и в саду с
На фото: маленький, двухэтажный, белый частный загородный дом в стиле модернизм с облицовкой из цементной штукатурки для на участке и в саду с
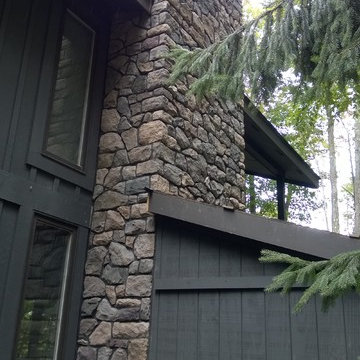
This is what manufactured stone veneer can look like in the hands of our skilled craftsmen. When time and care are taken the faux product can look strikingly realistic. Each stone is tightly coursed and perfectly fit. A darker mortar joint is used to define and delineate the outlines. A subtle mix of several shape and color groups adds variety and authenticity while staying true to the natural stones of the region.
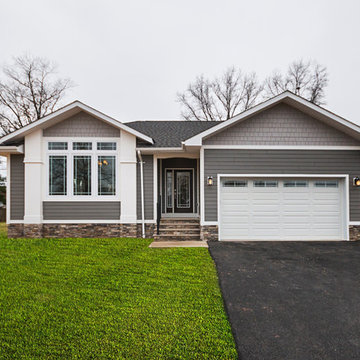
This custom craftsman home located in Flemington, NJ was created for our client who wanted to find the perfect balance of accommodating the needs of their family, while being conscientious of not compromising on quality.
Embracing handiwork, simplicity, and natural materials, this single story Craftsman-style home is cozy and constructed of beautiful shingle siding and stone details. This home is built on a solid rock foundation which allows a natural transition between the land and the built environment.
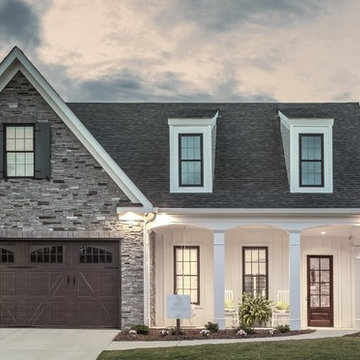
2017 WCR Tour of Homes (Best Exterior)
2017 WCR Tour of Homes (Best in Interior Design)
2017 WCR Tour of Homes (Best in Bath)
2017 WCR Tour of Homes (Best in Kitchen)
2018 NAHB Silver 55+ Universal Design
photo creds: Tristan Cairns
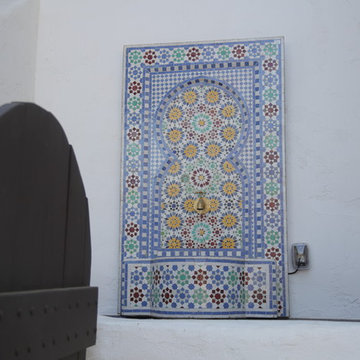
The Spanish Revival is GoodFellas Construction latest project. Our client wanted us to keep the charm of her home and the Spanish architectural surroundings. The home was in dire need of an update. Our team worked on updates throughout the home and did a complete new kitchen for the client.
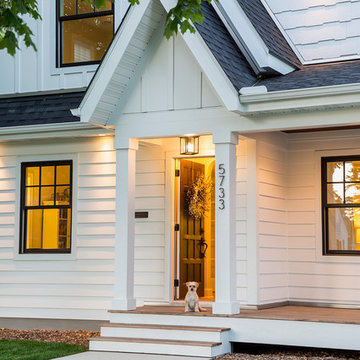
The homeowners loved the location of their small Cape Cod home, but they didn't love its limited interior space. A 10' addition along the back of the home and a brand new 2nd story gave them just the space they needed. With a classy monotone exterior and a welcoming front porch, this remodel is a refined example of a transitional style home.
Space Plans, Building Design, Interior & Exterior Finishes by Anchor Builders
Photos by Andrea Rugg Photography

James Florio & Kyle Duetmeyer
На фото: двухэтажный, черный частный загородный дом среднего размера в стиле модернизм с облицовкой из металла, двускатной крышей и металлической крышей
На фото: двухэтажный, черный частный загородный дом среднего размера в стиле модернизм с облицовкой из металла, двускатной крышей и металлической крышей
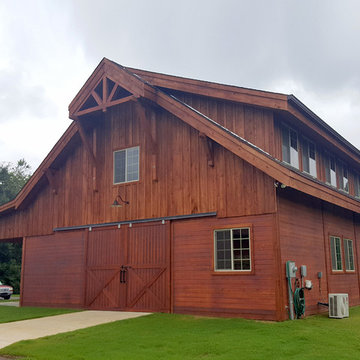
Request a free catalog: http://www.barnpros.com/catalog
Rethink the idea of home with the Denali 36 Apartment. Located part of the Cumberland Plateau of Alabama, the 36’x 36’ structure has a fully finished garage on the lower floor for equine, garage or storage and a spacious apartment above ideal for living space. For this model, the owner opted to enclose 24 feet of the single shed roof for vehicle parking, leaving the rest for workspace. The optional garage package includes roll-up insulated doors, as seen on the side of the apartment.
The fully finished apartment has 1,000+ sq. ft. living space –enough for a master suite, guest bedroom and bathroom, plus an open floor plan for the kitchen, dining and living room. Complementing the handmade breezeway doors, the owner opted to wrap the posts in cedar and sheetrock the walls for a more traditional home look.
The exterior of the apartment matches the allure of the interior. Jumbo western red cedar cupola, 2”x6” Douglas fir tongue and groove siding all around and shed roof dormers finish off the old-fashioned look the owners were aspiring for.
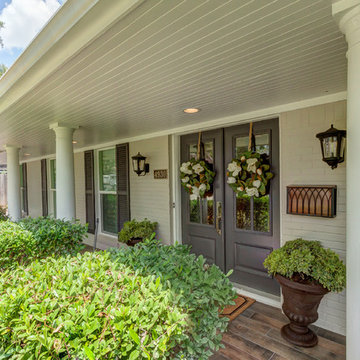
Traditional 2 Story Ranch Exterior, Benjamin Moore Revere Pewter Painted Brick, Benjamin Moore Iron Mountain Shutters and Door, Wood Look Tile Front Porch, Dormer Windows, Double Farmhouse Doors. Photo by Bayou City 360
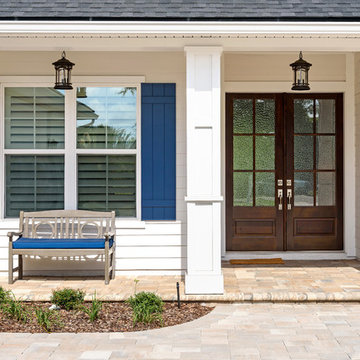
Jeff Westcott
Источник вдохновения для домашнего уюта: одноэтажный, белый частный загородный дом среднего размера в классическом стиле с облицовкой из ЦСП, вальмовой крышей и крышей из гибкой черепицы
Источник вдохновения для домашнего уюта: одноэтажный, белый частный загородный дом среднего размера в классическом стиле с облицовкой из ЦСП, вальмовой крышей и крышей из гибкой черепицы
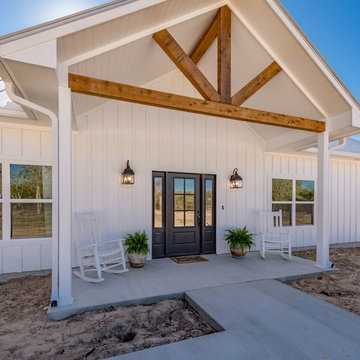
На фото: одноэтажный, деревянный, белый частный загородный дом среднего размера в стиле кантри с вальмовой крышей и металлической крышей с
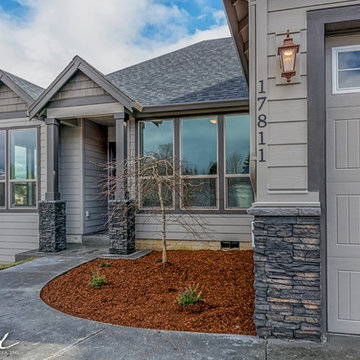
Paint by Sherwin Williams - https://goo.gl/nb9e74
Exterior Stone by Eldorado Stone - https://goo.gl/q1ZB2z
Garage Doors by Wayne Dalton - https://goo.gl/2Kj7u1
9700 Series - https://goo.gl/n9JiWH
Windows by Milgard Window + Door - https://goo.gl/fYU68l
Style Line Series - https://goo.gl/ISdDZL
Supplied by TroyCo - https://goo.gl/wihgo9
Lighting by Destination Lighting - https://goo.gl/mA8XYX
Landscaping by GRO Outdoor Living https://goo.gl/1vgr0k
Designed & Built by Cascade West Development Inc
Cascade West Facebook: https://goo.gl/MCD2U1
Cascade West Website: https://goo.gl/XHm7Un
Photography by ExposioHDR - Portland, Or
Exposio Facebook: https://goo.gl/SpSvyo
Exposio Website: https://goo.gl/Cbm8Ya
Original Plans by Alan Mascord Design Associates - https://goo.gl/Fg3nFk
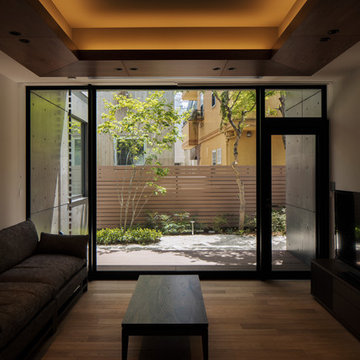
Photo by Katsuhiro Aoki
На фото: дом среднего размера в стиле модернизм с
На фото: дом среднего размера в стиле модернизм с
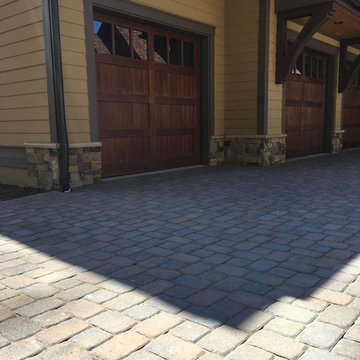
Источник вдохновения для домашнего уюта: большой, одноэтажный, бежевый частный загородный дом в стиле кантри с комбинированной облицовкой, двускатной крышей и крышей из гибкой черепицы
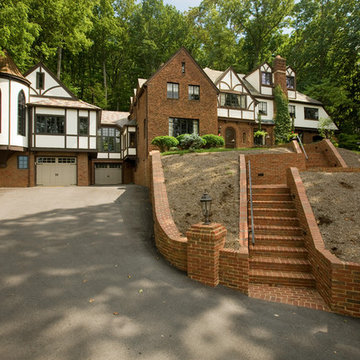
На фото: огромный, трехэтажный, кирпичный, белый дом в викторианском стиле с двускатной крышей с
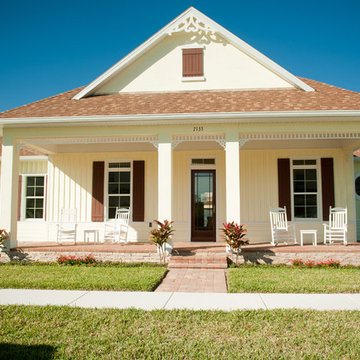
Christina Dalton
Источник вдохновения для домашнего уюта: одноэтажный, желтый дом среднего размера в стиле кантри с комбинированной облицовкой и двускатной крышей
Источник вдохновения для домашнего уюта: одноэтажный, желтый дом среднего размера в стиле кантри с комбинированной облицовкой и двускатной крышей
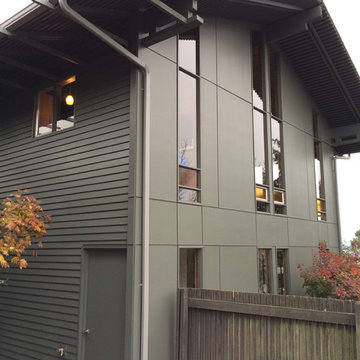
Свежая идея для дизайна: двухэтажный, зеленый дом среднего размера в стиле модернизм с комбинированной облицовкой и двускатной крышей - отличное фото интерьера
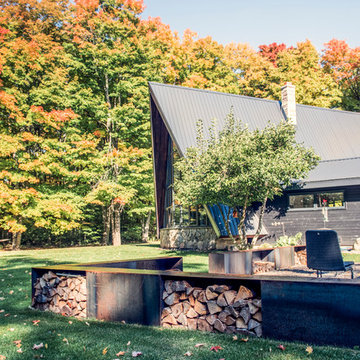
A mid-century a-frame is given new life through an exterior and interior renovation
Стильный дизайн: двухэтажный, деревянный, черный дом среднего размера в стиле ретро с двускатной крышей - последний тренд
Стильный дизайн: двухэтажный, деревянный, черный дом среднего размера в стиле ретро с двускатной крышей - последний тренд
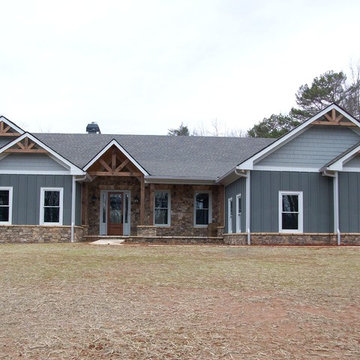
Источник вдохновения для домашнего уюта: одноэтажный, серый дом среднего размера в стиле кантри с комбинированной облицовкой и двускатной крышей
Красивые дома – 55 064 фото фасадов со средним бюджетом
12