Красивые дома – 55 040 фото фасадов со средним бюджетом
Сортировать:
Бюджет
Сортировать:Популярное за сегодня
161 - 180 из 55 040 фото
1 из 4

Идея дизайна: одноэтажный, белый частный загородный дом среднего размера в средиземноморском стиле с комбинированной облицовкой, плоской крышей и крышей из смешанных материалов
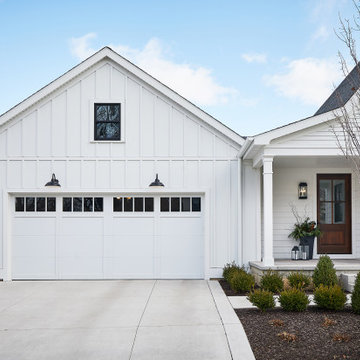
На фото: двухэтажный, белый частный загородный дом среднего размера в стиле кантри с облицовкой из ЦСП, двускатной крышей и крышей из смешанных материалов

The project’s goal is to introduce more affordable contemporary homes for Triangle Area housing. This 1,800 SF modern ranch-style residence takes its shape from the archetypal gable form and helps to integrate itself into the neighborhood. Although the house presents a modern intervention, the project’s scale and proportional parameters integrate into its context.
Natural light and ventilation are passive goals for the project. A strong indoor-outdoor connection was sought by establishing views toward the wooded landscape and having a deck structure weave into the public area. North Carolina’s natural textures are represented in the simple black and tan palette of the facade.
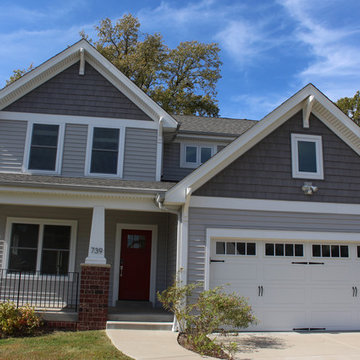
This traditional home was completed using Herringbone Vinyl lap and Shake siding. The use of lap and contrasting shake siding together on the same elevation adds an extra dimension.

Project Overview:
This modern ADU build was designed by Wittman Estes Architecture + Landscape and pre-fab tech builder NODE. Our Gendai siding with an Amber oil finish clads the exterior. Featured in Dwell, Designmilk and other online architectural publications, this tiny project packs a punch with affordable design and a focus on sustainability.
This modern ADU build was designed by Wittman Estes Architecture + Landscape and pre-fab tech builder NODE. Our shou sugi ban Gendai siding with a clear alkyd finish clads the exterior. Featured in Dwell, Designmilk and other online architectural publications, this tiny project packs a punch with affordable design and a focus on sustainability.
“A Seattle homeowner hired Wittman Estes to design an affordable, eco-friendly unit to live in her backyard as a way to generate rental income. The modern structure is outfitted with a solar roof that provides all of the energy needed to power the unit and the main house. To make it happen, the firm partnered with NODE, known for their design-focused, carbon negative, non-toxic homes, resulting in Seattle’s first DADU (Detached Accessory Dwelling Unit) with the International Living Future Institute’s (IFLI) zero energy certification.”
Product: Gendai 1×6 select grade shiplap
Prefinish: Amber
Application: Residential – Exterior
SF: 350SF
Designer: Wittman Estes, NODE
Builder: NODE, Don Bunnell
Date: November 2018
Location: Seattle, WA
Photos courtesy of: Andrew Pogue
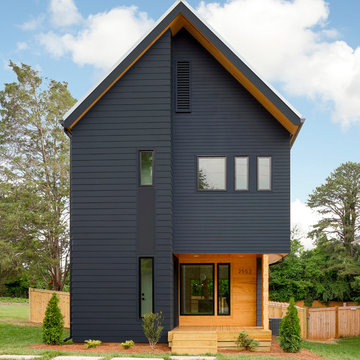
Construction by Spoke&Hammer. Photography by Joe Purvis Photography.
Идея дизайна: двухэтажный, черный частный загородный дом среднего размера с двускатной крышей и металлической крышей
Идея дизайна: двухэтажный, черный частный загородный дом среднего размера с двускатной крышей и металлической крышей
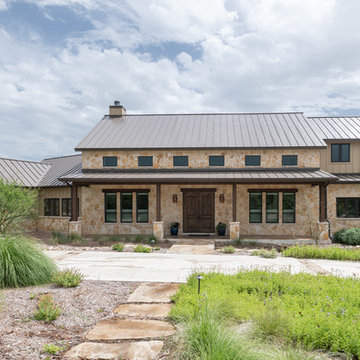
Hill Country Southwestern style home exterior
Идея дизайна: одноэтажный, бежевый частный загородный дом среднего размера в стиле фьюжн с комбинированной облицовкой, двускатной крышей и металлической крышей
Идея дизайна: одноэтажный, бежевый частный загородный дом среднего размера в стиле фьюжн с комбинированной облицовкой, двускатной крышей и металлической крышей
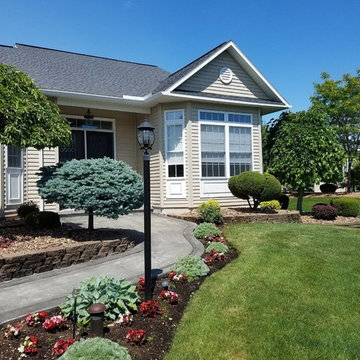
Свежая идея для дизайна: одноэтажный, бежевый частный загородный дом среднего размера в стиле неоклассика (современная классика) с облицовкой из винила, двускатной крышей и крышей из гибкой черепицы - отличное фото интерьера

jack lovel
Источник вдохновения для домашнего уюта: большой, одноэтажный, серый частный загородный дом в современном стиле с облицовкой из бетона, плоской крышей и металлической крышей
Источник вдохновения для домашнего уюта: большой, одноэтажный, серый частный загородный дом в современном стиле с облицовкой из бетона, плоской крышей и металлической крышей
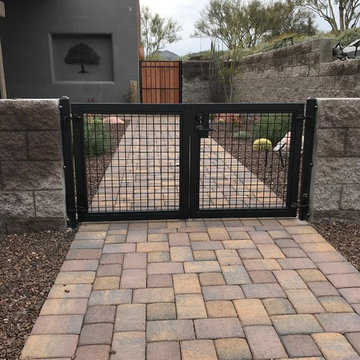
This custom metal gate provides a stylish entry into the home's courtyard.
На фото: частный загородный дом среднего размера в стиле фьюжн
На фото: частный загородный дом среднего размера в стиле фьюжн
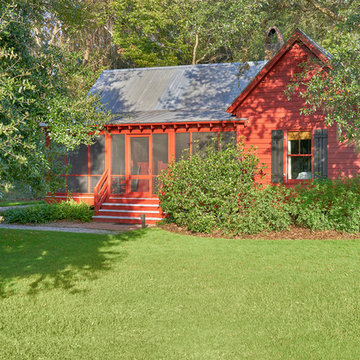
Tom Jenkins
На фото: одноэтажный, деревянный, красный частный загородный дом среднего размера в классическом стиле с двускатной крышей и металлической крышей
На фото: одноэтажный, деревянный, красный частный загородный дом среднего размера в классическом стиле с двускатной крышей и металлической крышей

Split level remodel. The exterior was painted to give this home new life. The main body of the home and the garage doors are Sherwin Williams Amazing Gray. The bump out of the exterior is Sherwin Williams Anonymous. The brick and front door are painted Sherwin Williams Urban Bronze. A modern wood slate fence was added. With black modern house numbers. Wood shutters that mimic the fence were added to the windows. New landscaping finished off this exterior renovation.
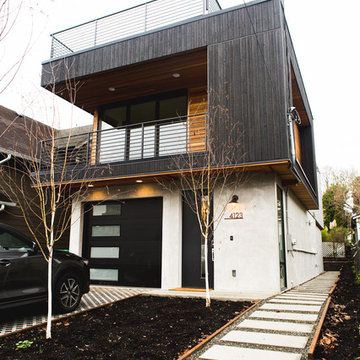
Project Overview:
This modern new build was designed by Stephenson Design Collective and features exterior application of our Suyaki siding with traditional oil prefinish. Builder was Norris Homes of Kirkland, WA.
Product: Suyaki 1×6 select grade shiplap
Prefinish: Black
Application: Residential – Exterior
SF: 750SF
Designer: Stephenson Design Collective
Builder: Norris Homes
Date: January 2018
Location: Seattle, WA

На фото: маленький, одноэтажный, деревянный, черный частный загородный дом в скандинавском стиле с двускатной крышей и крышей из гибкой черепицы для на участке и в саду
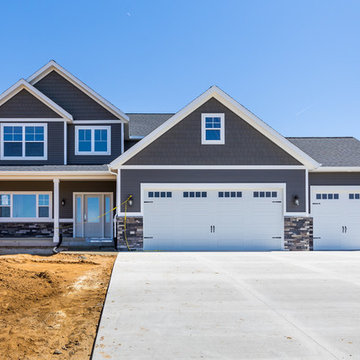
На фото: двухэтажный, синий частный загородный дом среднего размера в классическом стиле с облицовкой из винила, односкатной крышей и крышей из гибкой черепицы с

Sam Martin - 4 Walls Media
Идея дизайна: двухэтажный, деревянный, серый таунхаус среднего размера в современном стиле с двускатной крышей и металлической крышей
Идея дизайна: двухэтажный, деревянный, серый таунхаус среднего размера в современном стиле с двускатной крышей и металлической крышей

The entrance to the home ©PixelProFoto
Идея дизайна: большой, двухэтажный, деревянный, серый частный загородный дом в стиле ретро с двускатной крышей и металлической крышей
Идея дизайна: большой, двухэтажный, деревянный, серый частный загородный дом в стиле ретро с двускатной крышей и металлической крышей

Photo copyright Jeffrey Totaro, 2018
На фото: маленький, двухэтажный, серый частный загородный дом в стиле кантри с облицовкой из ЦСП, двускатной крышей и крышей из гибкой черепицы для на участке и в саду
На фото: маленький, двухэтажный, серый частный загородный дом в стиле кантри с облицовкой из ЦСП, двускатной крышей и крышей из гибкой черепицы для на участке и в саду
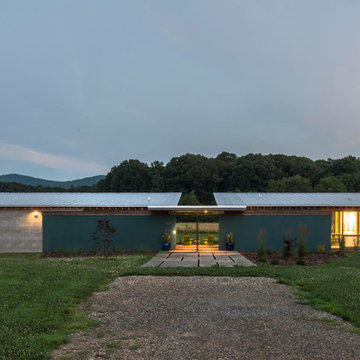
The north facade of Inchyra faces a busy two-lane highway. A masonry wall parallel to the highway and a large pivot door to the entry dog-trot provide sound isolation and privacy from highway views, light and noise.
photo: Fredrik Brauer
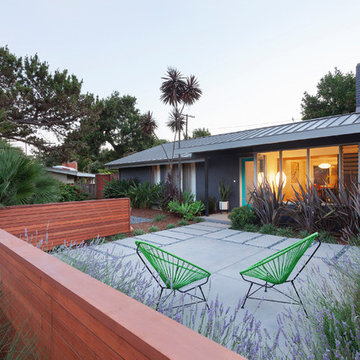
Patrick W. Price
На фото: маленький, двухэтажный, серый дом в стиле модернизм с облицовкой из цементной штукатурки, двускатной крышей и металлической крышей для на участке и в саду
На фото: маленький, двухэтажный, серый дом в стиле модернизм с облицовкой из цементной штукатурки, двускатной крышей и металлической крышей для на участке и в саду
Красивые дома – 55 040 фото фасадов со средним бюджетом
9